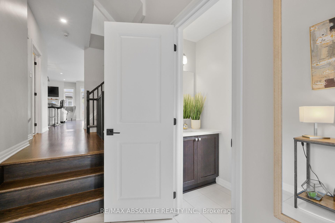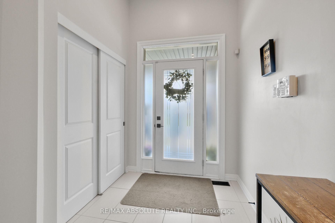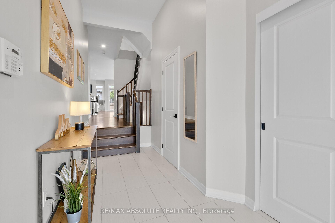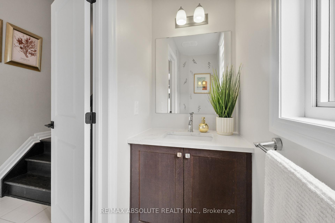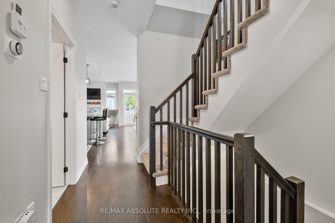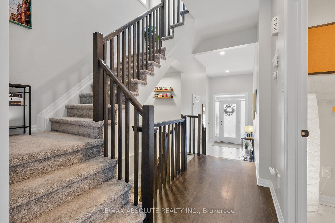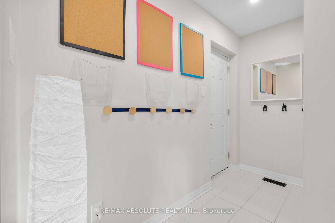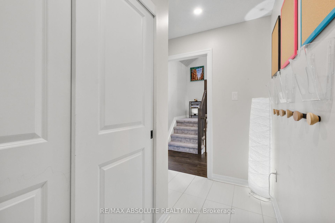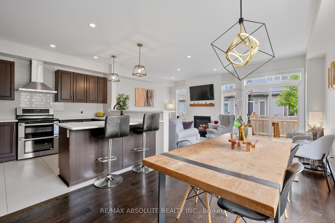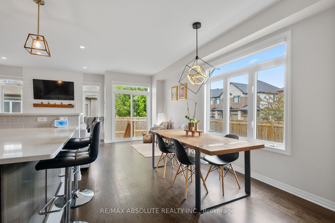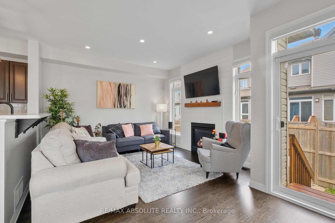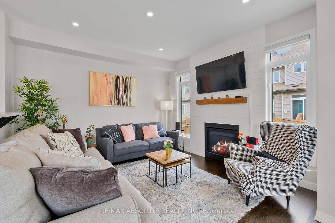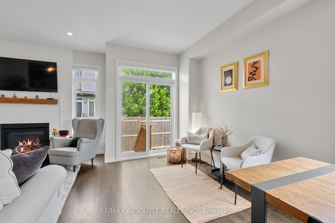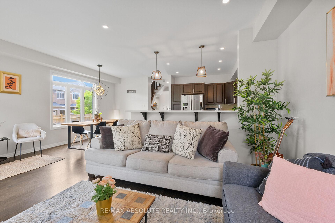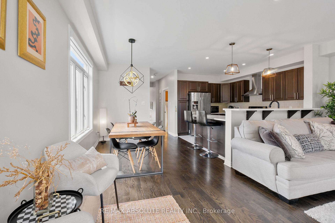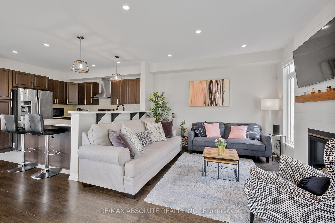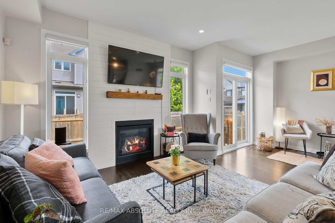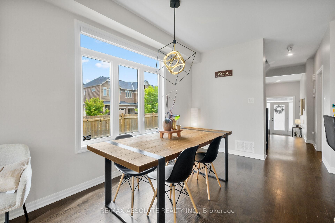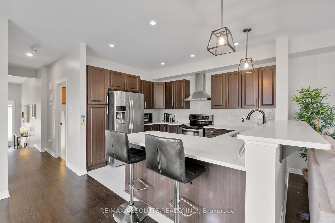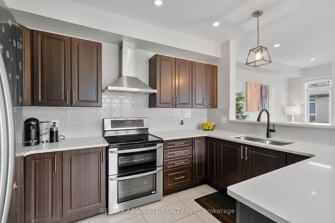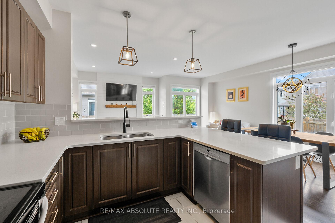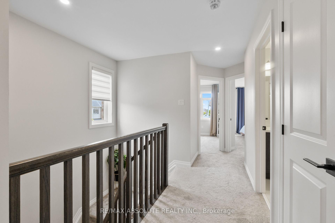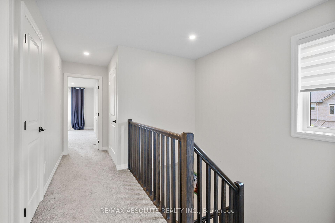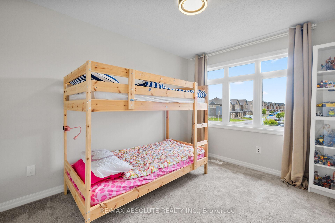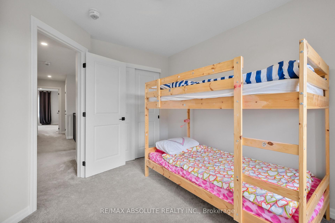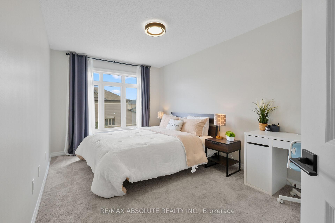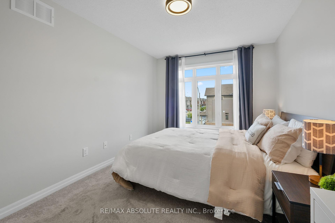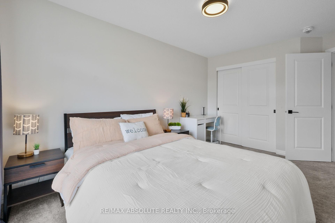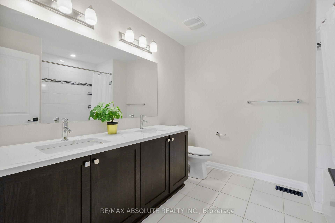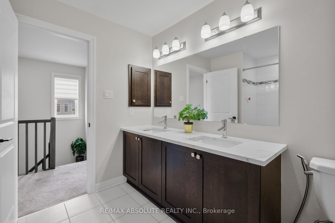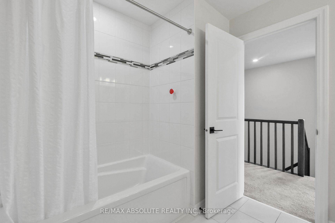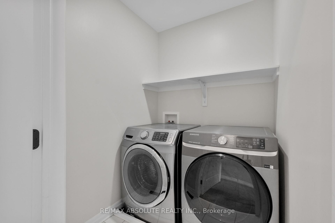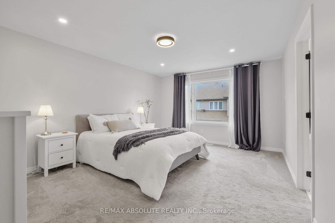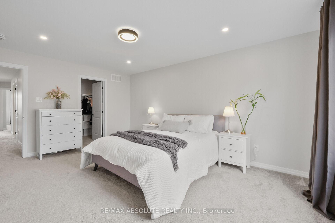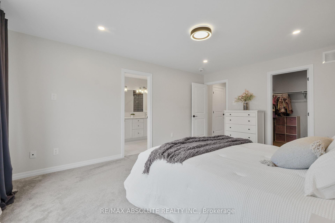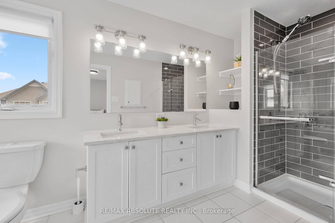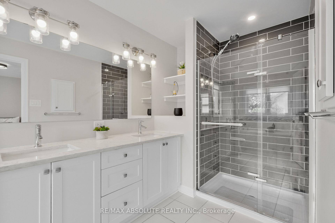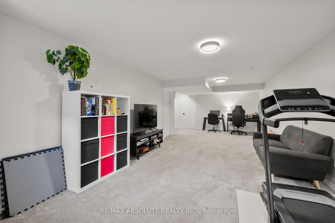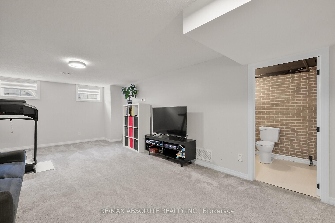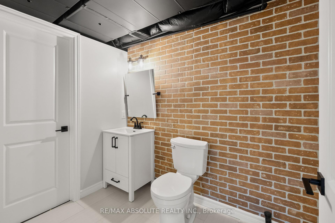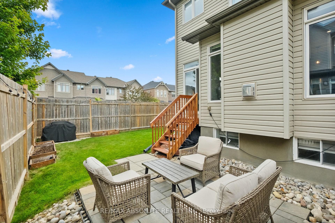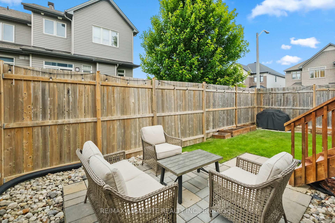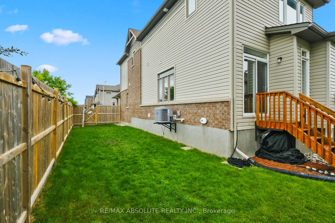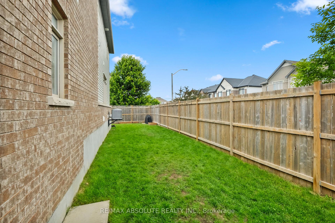$767,900
Available - For Sale
Listing ID: X12229569
243 Overberg Way , Kanata, K2S 0V8, Ottawa
| Don't miss this incredible opportunity to own a spacious 2400 sq ft end-unit townhouse on a premium inner corner lot in the sought-after Trailwest community of Stittsville/Kanata. This modern and meticulously maintained home features 3 generous bedrooms, 4 bathrooms, and a fully finished basement perfect for families or professionals seeking comfort, style, and space. Situated on a rare oversized lot with no side neighbors, this home offers exceptional privacy and one of the largest fenced yards you'll find in a townhome. The bright and open-concept main floor boasts quality hardwood flooring, large transom windows, and a warm, inviting layout filled with natural light. The stunning, renovated kitchen features quartz countertops, soft-close cabinetry, subway tile backsplash, recessed lighting, a breakfast bar, and stainless steel appliances. The dining area is highlighted by a picture window overlooking the expansive, private yard ideal for entertaining or family gatherings. The cozy living room includes a gas fireplace and patio doors that lead to a back patio, perfect for enjoying quiet summer evenings. A spacious mudroom off the garage provides a convenient entry point for kids and guests, with inside access to the single-car garage complete with an opener. Upstairs, you'll find a laundry room and three well-sized bedrooms, including a luxurious primary suite with a walk-in closet and spa-like ensuite with quartz double vanity, soaker tub, and separate shower. Even the Family Main Bath is large w/double sinks & quartz counters.The finished basement adds valuable living space with plush carpeting, ideal for a rec room, gym, or home office and a 2pc bath with the ability to add a shower. This move-in-ready gem offers incredible value, loaded with upgrades, in a family-friendly neighborhood close to parks, top-rated schools, shopping (5 min walk)& transit. Enjoy suburban living at it's best in this rare and stylish end-unit home. 24 hrs irrevocable on all offers. |
| Price | $767,900 |
| Taxes: | $4746.47 |
| Occupancy: | Owner |
| Address: | 243 Overberg Way , Kanata, K2S 0V8, Ottawa |
| Directions/Cross Streets: | Terry Fox Drive or Eagleson Road to Fernbank To Romina To Opus To Overberg Way. |
| Rooms: | 7 |
| Rooms +: | 1 |
| Bedrooms: | 3 |
| Bedrooms +: | 0 |
| Family Room: | T |
| Basement: | Full, Finished |
| Level/Floor | Room | Length(ft) | Width(ft) | Descriptions | |
| Room 1 | Main | Foyer | 11.97 | 5.41 | Tile Floor |
| Room 2 | Main | Powder Ro | 8.13 | 2.98 | 2 Pc Bath |
| Room 3 | Main | Mud Room | 9.51 | 5.81 | Double Closet, Access To Garage, Tile Floor |
| Room 4 | Main | Living Ro | 12.46 | 11.74 | Hardwood Floor |
| Room 5 | Main | Dining Ro | 18.3 | 9.51 | Hardwood Floor |
| Room 6 | Main | Kitchen | 11.35 | 9.84 | Tile Floor |
| Room 7 | Second | Primary B | 16.92 | 12.46 | Walk-In Closet(s), 5 Pc Ensuite, Large Window |
| Room 8 | Second | Bathroom | 6.3 | 16.89 | 5 Pc Ensuite, Separate Shower, Soaking Tub |
| Room 9 | Second | Bathroom | 8.95 | 9.02 | 5 Pc Bath, Quartz Counter, Double Sink |
| Room 10 | Second | Bedroom 2 | 11.94 | 9.18 | Closet, Large Window |
| Room 11 | Second | Bedroom 3 | 14.53 | 9.45 | Closet, Large Window |
| Room 12 | Second | Laundry | 5.58 | 5.05 | |
| Room 13 | Basement | Recreatio | 30.18 | 12.43 | |
| Room 14 | Basement | Utility R | 11.81 | 5.87 | Laundry Sink |
| Room 15 | Basement | Bathroom | 7.94 | 5.51 | Tile Floor, 2 Pc Bath |
| Washroom Type | No. of Pieces | Level |
| Washroom Type 1 | 2 | Main |
| Washroom Type 2 | 2 | Basement |
| Washroom Type 3 | 5 | Second |
| Washroom Type 4 | 5 | Second |
| Washroom Type 5 | 0 |
| Total Area: | 0.00 |
| Property Type: | Att/Row/Townhouse |
| Style: | 2-Storey |
| Exterior: | Brick, Vinyl Siding |
| Garage Type: | Attached |
| (Parking/)Drive: | Inside Ent |
| Drive Parking Spaces: | 2 |
| Park #1 | |
| Parking Type: | Inside Ent |
| Park #2 | |
| Parking Type: | Inside Ent |
| Park #3 | |
| Parking Type: | Private Do |
| Pool: | None |
| Approximatly Square Footage: | 1500-2000 |
| Property Features: | Fenced Yard |
| CAC Included: | N |
| Water Included: | N |
| Cabel TV Included: | N |
| Common Elements Included: | N |
| Heat Included: | N |
| Parking Included: | N |
| Condo Tax Included: | N |
| Building Insurance Included: | N |
| Fireplace/Stove: | Y |
| Heat Type: | Forced Air |
| Central Air Conditioning: | Central Air |
| Central Vac: | N |
| Laundry Level: | Syste |
| Ensuite Laundry: | F |
| Elevator Lift: | False |
| Sewers: | Sewer |
$
%
Years
This calculator is for demonstration purposes only. Always consult a professional
financial advisor before making personal financial decisions.
| Although the information displayed is believed to be accurate, no warranties or representations are made of any kind. |
| RE/MAX ABSOLUTE REALTY INC. |
|
|

NASSER NADA
Broker
Dir:
416-859-5645
Bus:
905-507-4776
| Book Showing | Email a Friend |
Jump To:
At a Glance:
| Type: | Freehold - Att/Row/Townhouse |
| Area: | Ottawa |
| Municipality: | Kanata |
| Neighbourhood: | 9010 - Kanata - Emerald Meadows/Trailwest |
| Style: | 2-Storey |
| Tax: | $4,746.47 |
| Beds: | 3 |
| Baths: | 4 |
| Fireplace: | Y |
| Pool: | None |
Locatin Map:
Payment Calculator:

