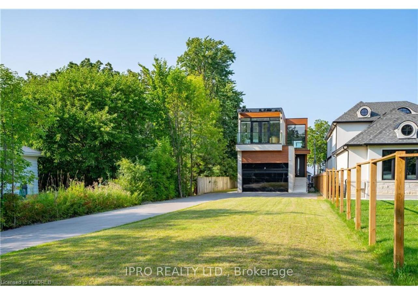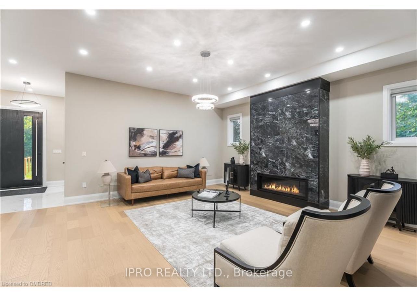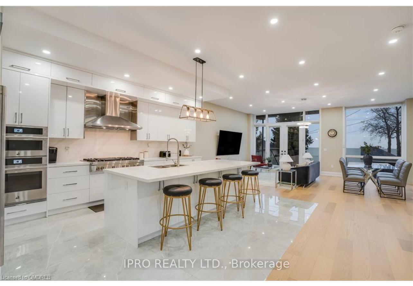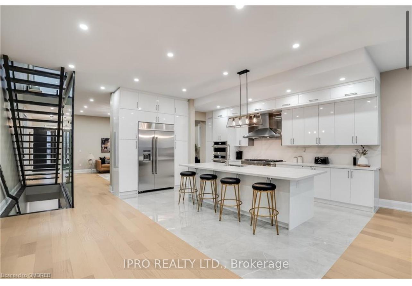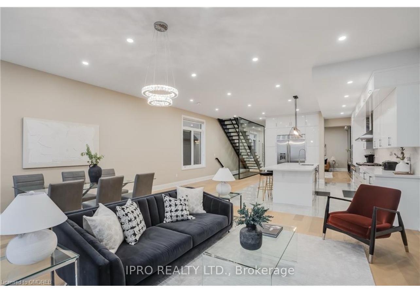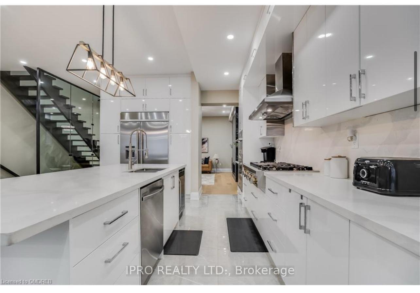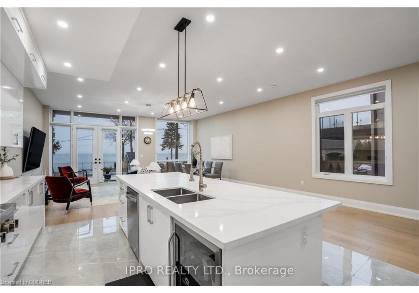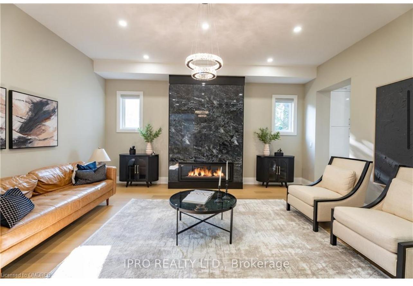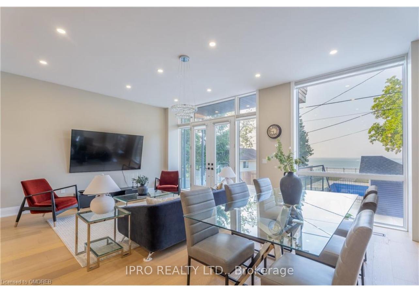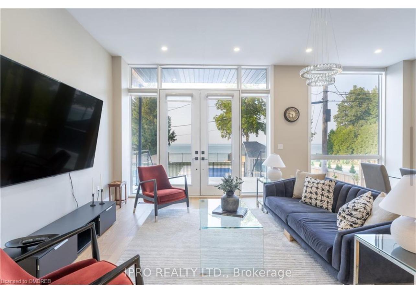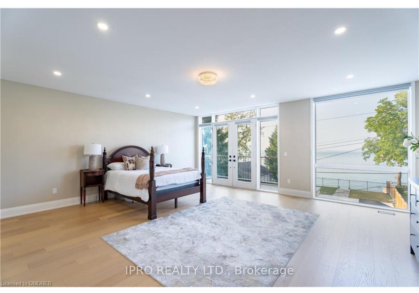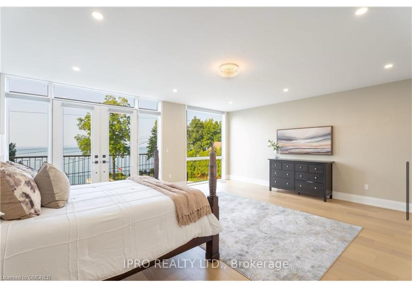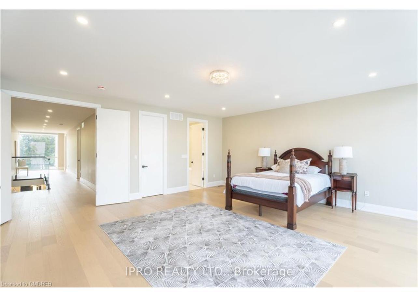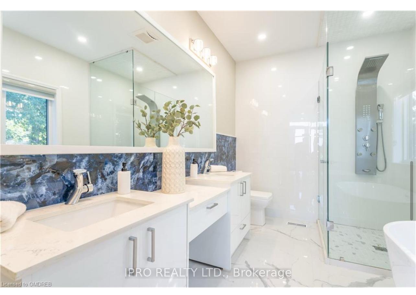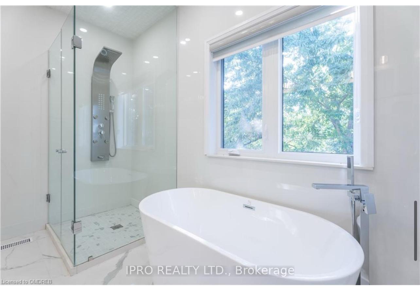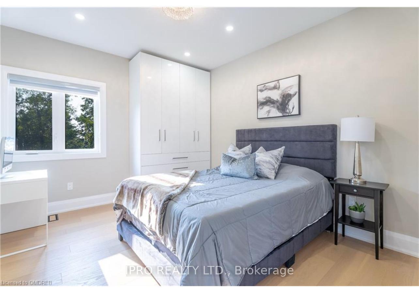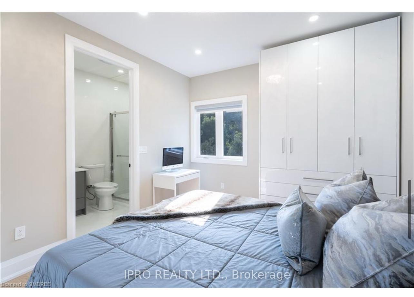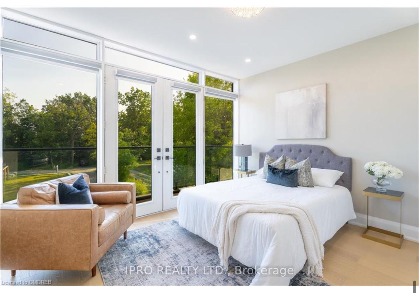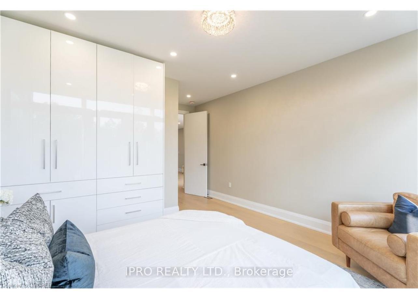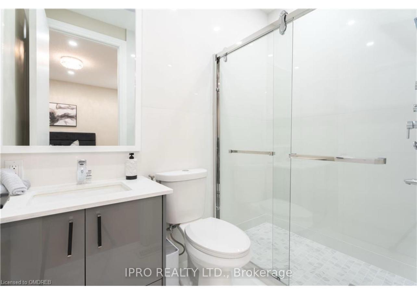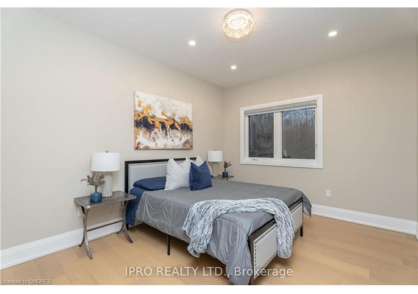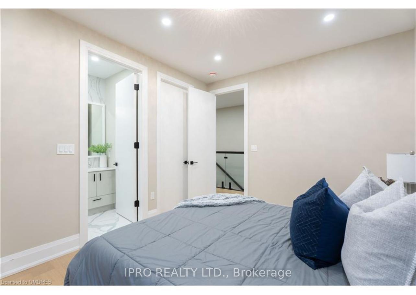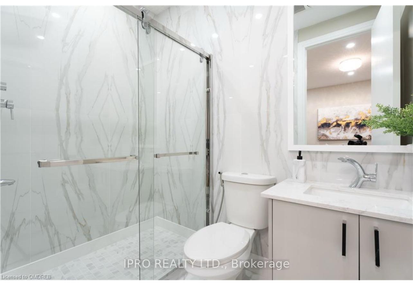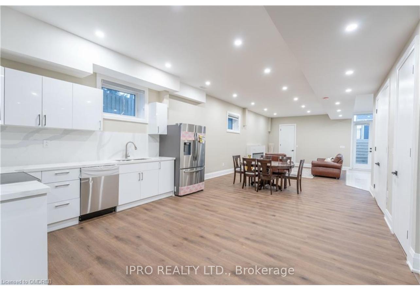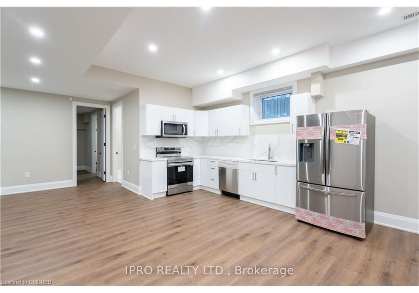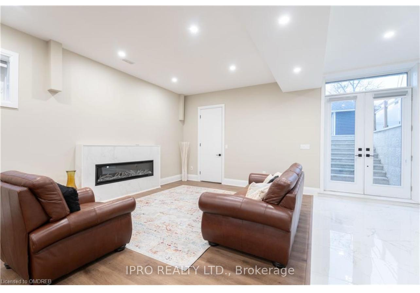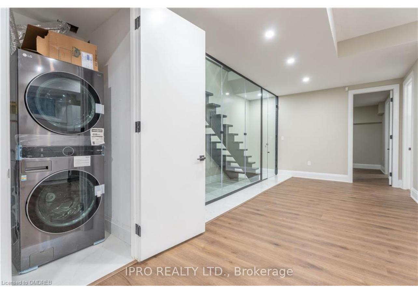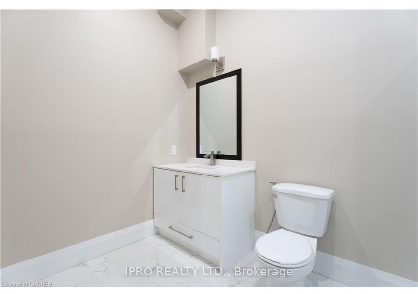$3,350,000
Available - For Sale
Listing ID: X12245466
6 Campview Road , Hamilton, L8E 5E2, Hamilton
| Welcome to 6 Campview Road a truly exceptional waterfront estate offering luxury, privacy, andrare direct access to the shores of Lake Ontario. This custom-built home spans over 4700 sq ftof elegant living space, Built in 2022, this remarkable home showcases beautifulcraftsmanship throughout, w/10' ceilings on the main level, led pot lights, elegant engineeredhardwood floors, and a stunning open concept floor plan that seamlessly blends all the livingareas together. Expansive windows bring the outdoors in w/ unobstructed views of the water.Chef's gourmet kitchen designed w/ high-end JennAir appliances anchors this home and ftsquartz countertops and ample upper and lower cabinetry space. Charming living room w/ a gasfireplace creates the perfect ambiance to sit around and catch up with loved ones. Step intoyour primary bedroom above designed w/ a lg walk-in closet, 5pc ensuite and direct access toyour private balcony overlooking the tranquil Lake and its soothing sounds. 4 more bedroomsdown the hall w/ ensuites. 9' ceilings on 2nd lvl! The lower level w/ walk-up fts 2 morebedrooms, a full size kitchen, a dining area, a 3pc bath & a rec room w/ electric fireplace. Great for multi-generational living or investment purposes! Spacious backyard w/ inground pooland ample seating areas to entertain! Mins to Downtown Burlington & Niagara Region, Marinas, Trails, Shops, Schools, Major Highways & More. |
| Price | $3,350,000 |
| Taxes: | $18797.36 |
| Occupancy: | Owner |
| Address: | 6 Campview Road , Hamilton, L8E 5E2, Hamilton |
| Directions/Cross Streets: | N Service Rd/Campview Rd |
| Rooms: | 9 |
| Rooms +: | 5 |
| Bedrooms: | 4 |
| Bedrooms +: | 2 |
| Family Room: | T |
| Basement: | Apartment, Separate Ent |
| Washroom Type | No. of Pieces | Level |
| Washroom Type 1 | 2 | Ground |
| Washroom Type 2 | 4 | Upper |
| Washroom Type 3 | 5 | Upper |
| Washroom Type 4 | 4 | Basement |
| Washroom Type 5 | 0 | |
| Washroom Type 6 | 2 | Ground |
| Washroom Type 7 | 4 | Upper |
| Washroom Type 8 | 5 | Upper |
| Washroom Type 9 | 4 | Basement |
| Washroom Type 10 | 0 |
| Total Area: | 0.00 |
| Property Type: | Detached |
| Style: | 2-Storey |
| Exterior: | Stone, Stucco (Plaster) |
| Garage Type: | Attached |
| Drive Parking Spaces: | 7 |
| Pool: | Above Gr |
| Approximatly Square Footage: | 3000-3500 |
| CAC Included: | N |
| Water Included: | N |
| Cabel TV Included: | N |
| Common Elements Included: | N |
| Heat Included: | N |
| Parking Included: | N |
| Condo Tax Included: | N |
| Building Insurance Included: | N |
| Fireplace/Stove: | Y |
| Heat Type: | Forced Air |
| Central Air Conditioning: | Central Air |
| Central Vac: | Y |
| Laundry Level: | Syste |
| Ensuite Laundry: | F |
| Sewers: | Septic |
$
%
Years
This calculator is for demonstration purposes only. Always consult a professional
financial advisor before making personal financial decisions.
| Although the information displayed is believed to be accurate, no warranties or representations are made of any kind. |
| IPRO REALTY LTD. |
|
|

NASSER NADA
Broker
Dir:
416-859-5645
Bus:
905-507-4776
| Book Showing | Email a Friend |
Jump To:
At a Glance:
| Type: | Freehold - Detached |
| Area: | Hamilton |
| Municipality: | Hamilton |
| Neighbourhood: | Stoney Creek |
| Style: | 2-Storey |
| Tax: | $18,797.36 |
| Beds: | 4+2 |
| Baths: | 5 |
| Fireplace: | Y |
| Pool: | Above Gr |
Locatin Map:
Payment Calculator:

