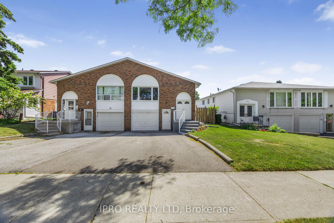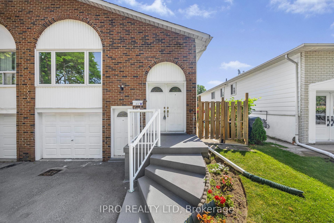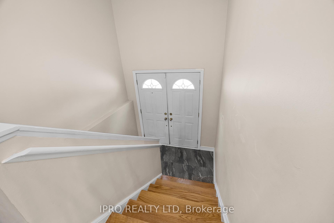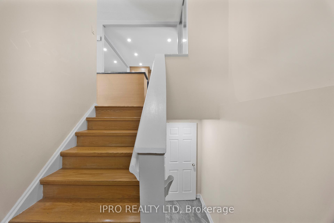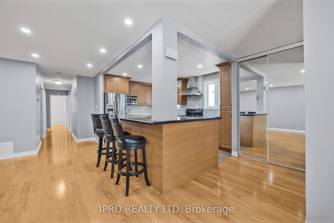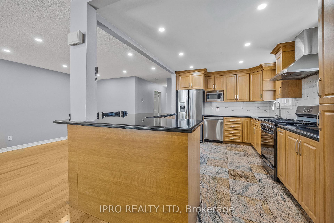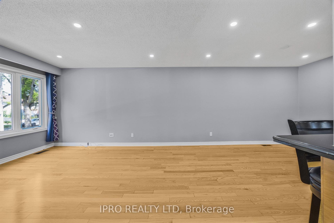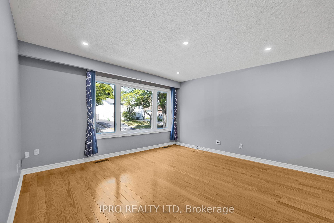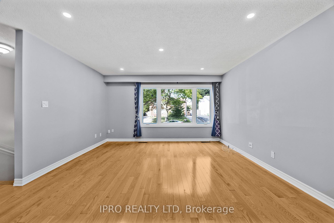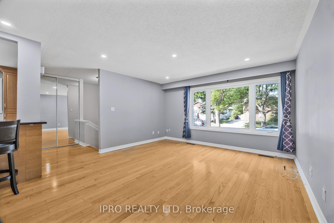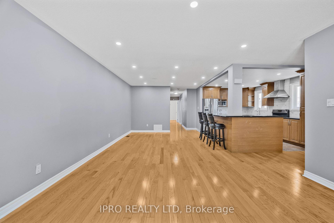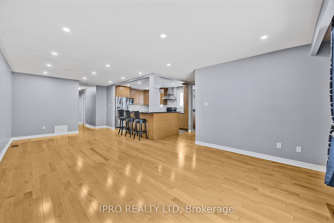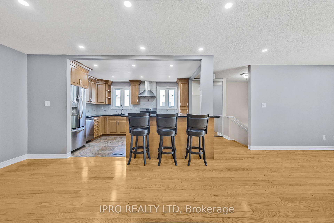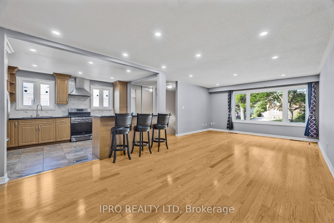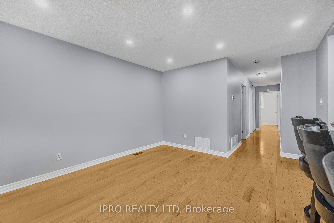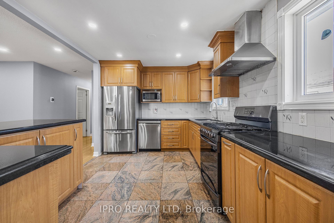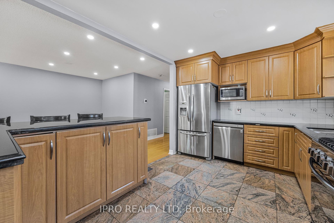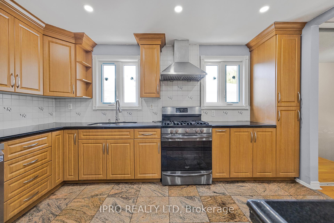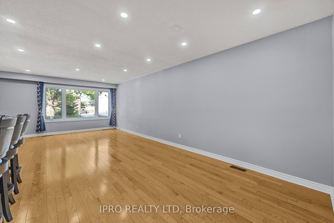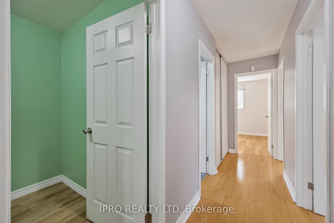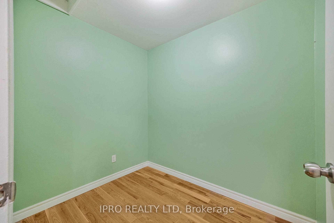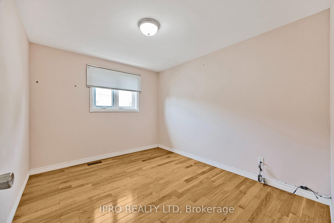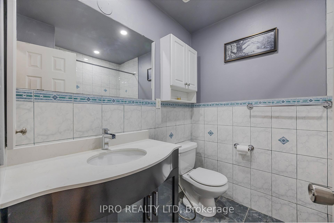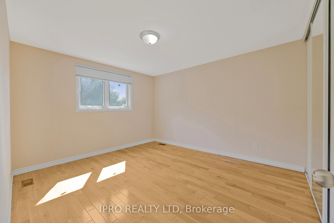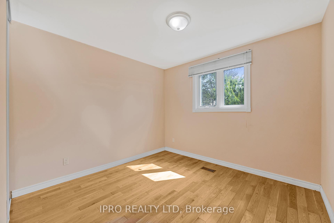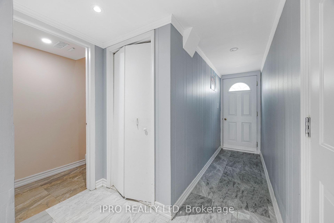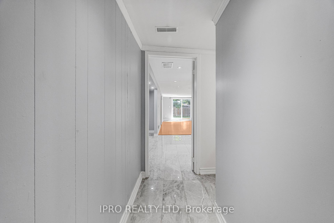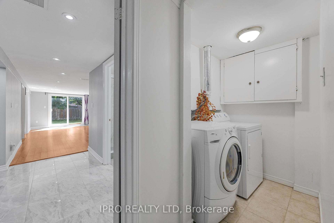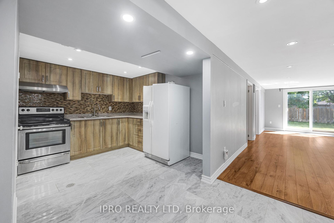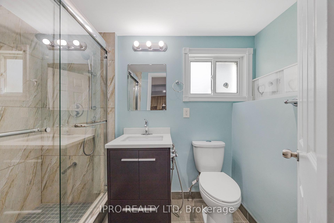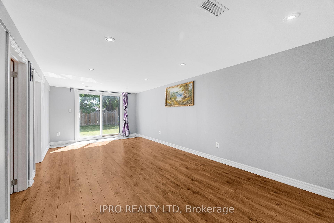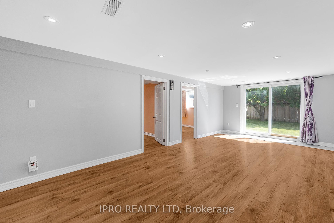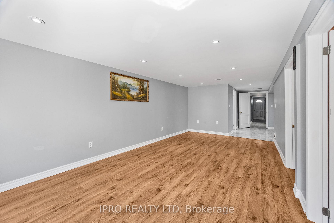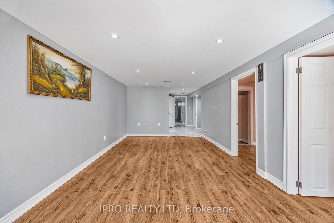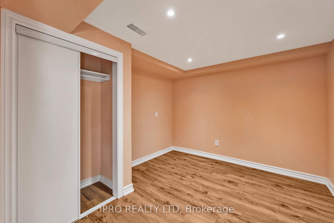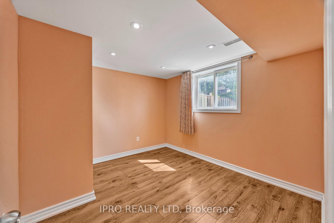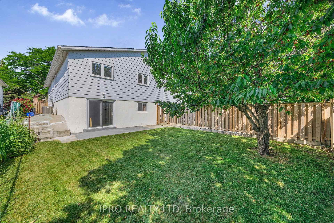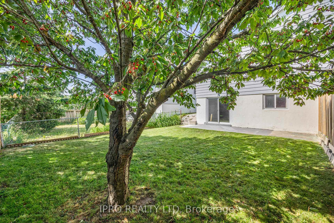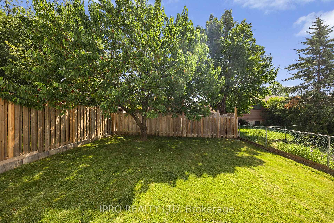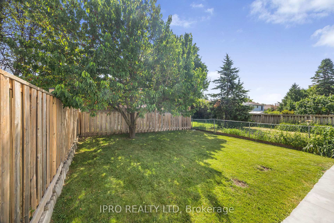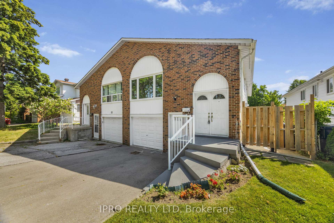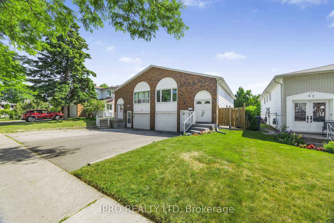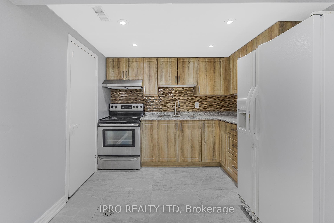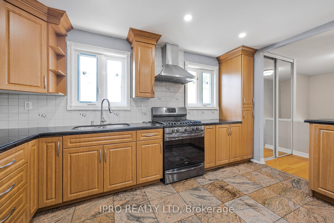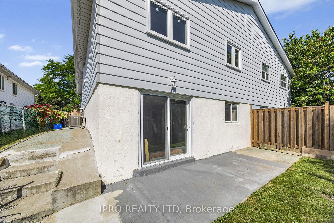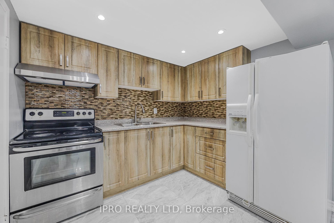$1,149,000
Available - For Sale
Listing ID: C12244777
49 Tuscarora Driv , Toronto, M2H 2K4, Toronto
| Welcome to 49 Tuscarora Road, a fantastic raised bungalow in a prime North York location near Finch and Victoria Park! The house is fitted with a Walk-Out Basement Apartment And Separate Entrance! Ideally Situated In a Family-Friendly Pleasant View Neighbourhood. 3 great-sized bedrooms and a den perfect for an office on the main floor, with 2 well-sized rooms on the lower floor. The house comes well equipped with 3 full-piece washrooms. Garage door access from inside the house. Convenient Transportation, Easy Access To Highways 401 & 404, Subway Stations, A Variety Of Supermarkets And Restaurants Around For Daily Conveniences. Walking Distance to Community Centres and Library. Furnace (2022), A/C (2022), basement renovated 2020, potlights (2024), Hot Water Tank (2022). Central vacuum can be independently used in the main and lower levels with their own equipment. Main living area freshly painted. |
| Price | $1,149,000 |
| Taxes: | $4848.78 |
| Assessment Year: | 2024 |
| Occupancy: | Vacant |
| Address: | 49 Tuscarora Driv , Toronto, M2H 2K4, Toronto |
| Directions/Cross Streets: | Finch/Victoria Park |
| Rooms: | 7 |
| Rooms +: | 4 |
| Bedrooms: | 3 |
| Bedrooms +: | 3 |
| Family Room: | F |
| Basement: | Finished wit, Apartment |
| Level/Floor | Room | Length(ft) | Width(ft) | Descriptions | |
| Room 1 | Main | Living Ro | 13.94 | 11.94 | Combined w/Dining, Hardwood Floor, Window |
| Room 2 | Main | Dining Ro | 11.94 | 11.25 | Combined w/Living, Hardwood Floor |
| Room 3 | Main | Kitchen | 14.04 | 9.77 | Eat-in Kitchen, Open Concept, Family Size Kitchen |
| Room 4 | Main | Primary B | 13.78 | 11.81 | Large Closet, Window, Hardwood Floor |
| Room 5 | Main | Bedroom 2 | 11.61 | 9.77 | Large Closet, Window, Hardwood Floor |
| Room 6 | Main | Bedroom 3 | 10.17 | 9.84 | Large Closet, Window, Hardwood Floor |
| Room 7 | Main | Den | 7.87 | 6.53 | Hardwood Floor |
| Room 8 | Basement | Living Ro | 19.35 | 10.82 | Walk-Out, Laminate |
| Room 9 | Basement | Bedroom | 10.17 | 9.51 | Closet, Laminate, Window |
| Room 10 | Basement | Bedroom 2 | 10.17 | 9.18 | Closet, Laminate |
| Room 11 | Basement | Kitchen | 9.51 | 9.18 | Tile Floor |
| Washroom Type | No. of Pieces | Level |
| Washroom Type 1 | 3 | Main |
| Washroom Type 2 | 3 | In Betwe |
| Washroom Type 3 | 3 | Basement |
| Washroom Type 4 | 0 | |
| Washroom Type 5 | 0 | |
| Washroom Type 6 | 3 | Main |
| Washroom Type 7 | 3 | In Betwe |
| Washroom Type 8 | 3 | Basement |
| Washroom Type 9 | 0 | |
| Washroom Type 10 | 0 |
| Total Area: | 0.00 |
| Property Type: | Semi-Detached |
| Style: | Bungalow-Raised |
| Exterior: | Aluminum Siding, Brick |
| Garage Type: | Built-In |
| (Parking/)Drive: | Private |
| Drive Parking Spaces: | 3 |
| Park #1 | |
| Parking Type: | Private |
| Park #2 | |
| Parking Type: | Private |
| Pool: | None |
| Approximatly Square Footage: | 1100-1500 |
| CAC Included: | N |
| Water Included: | N |
| Cabel TV Included: | N |
| Common Elements Included: | N |
| Heat Included: | N |
| Parking Included: | N |
| Condo Tax Included: | N |
| Building Insurance Included: | N |
| Fireplace/Stove: | N |
| Heat Type: | Forced Air |
| Central Air Conditioning: | Central Air |
| Central Vac: | Y |
| Laundry Level: | Syste |
| Ensuite Laundry: | F |
| Sewers: | Sewer |
$
%
Years
This calculator is for demonstration purposes only. Always consult a professional
financial advisor before making personal financial decisions.
| Although the information displayed is believed to be accurate, no warranties or representations are made of any kind. |
| IPRO REALTY LTD |
|
|

NASSER NADA
Broker
Dir:
416-859-5645
Bus:
905-507-4776
| Virtual Tour | Book Showing | Email a Friend |
Jump To:
At a Glance:
| Type: | Freehold - Semi-Detached |
| Area: | Toronto |
| Municipality: | Toronto C15 |
| Neighbourhood: | Pleasant View |
| Style: | Bungalow-Raised |
| Tax: | $4,848.78 |
| Beds: | 3+3 |
| Baths: | 3 |
| Fireplace: | N |
| Pool: | None |
Locatin Map:
Payment Calculator:

