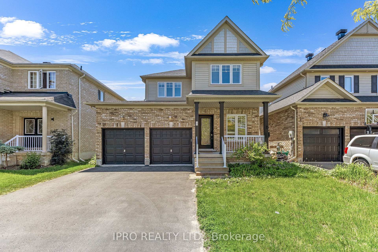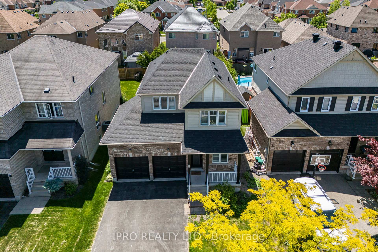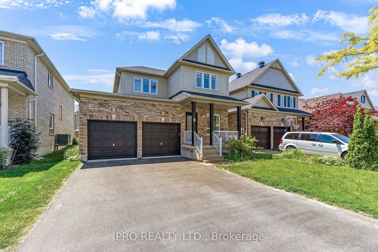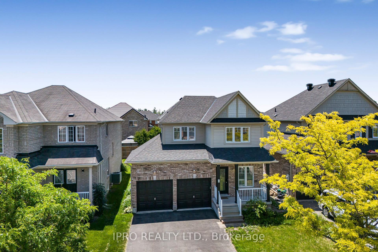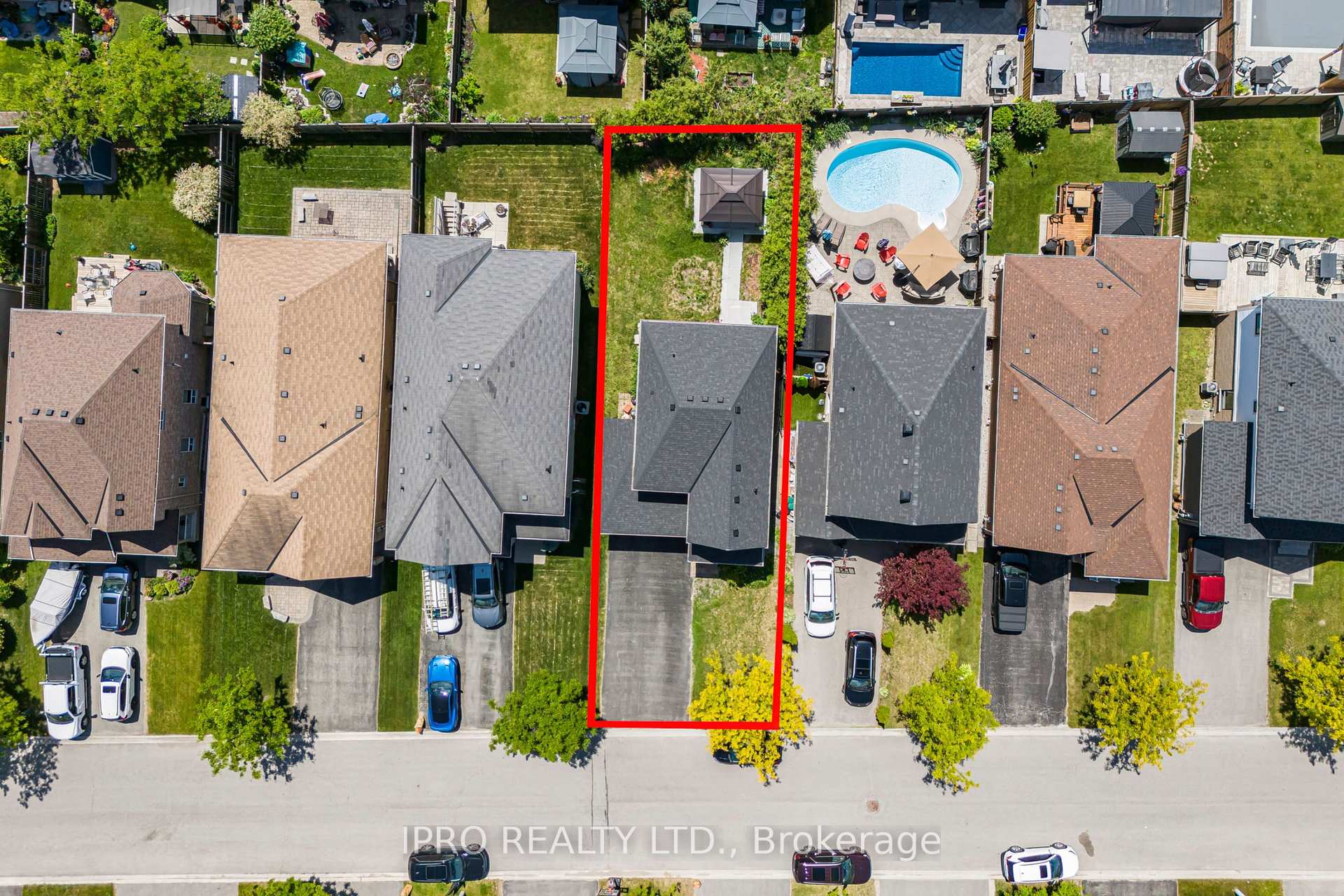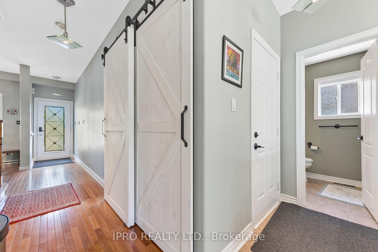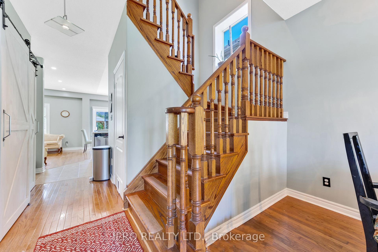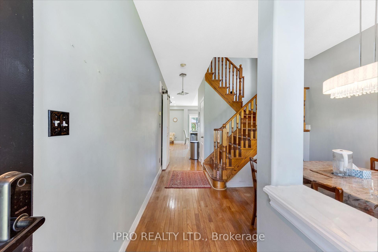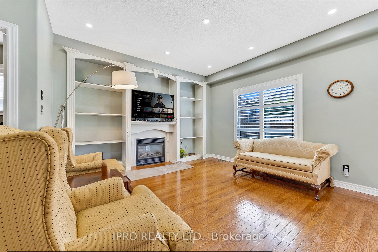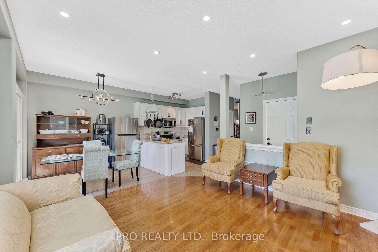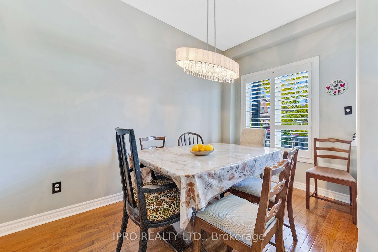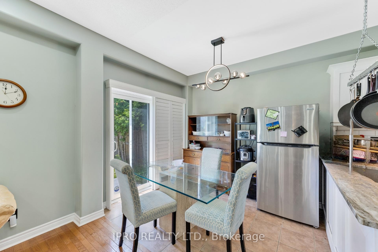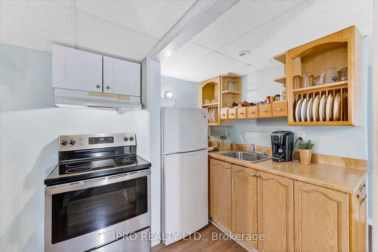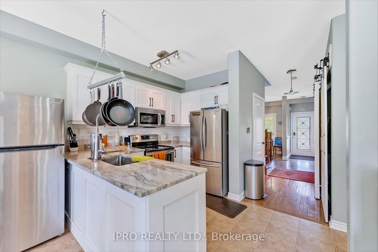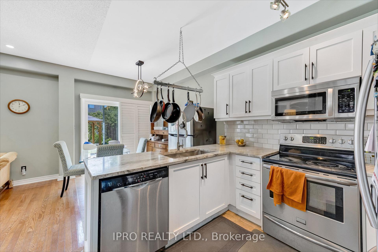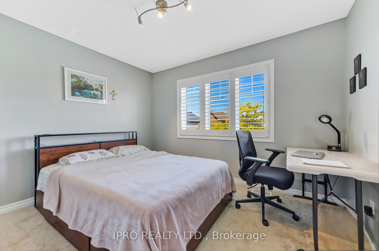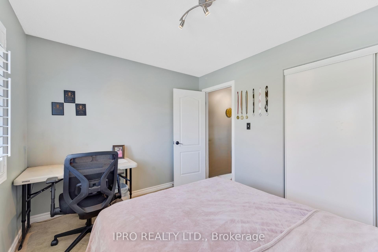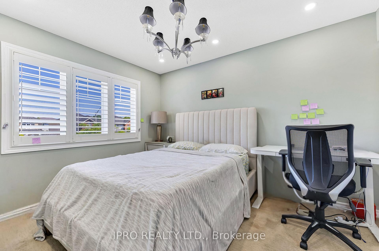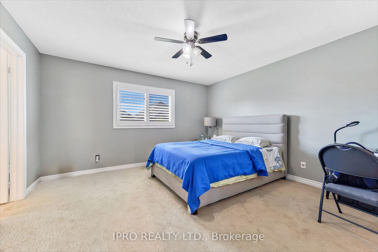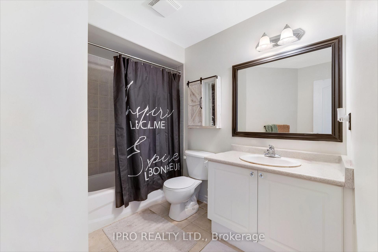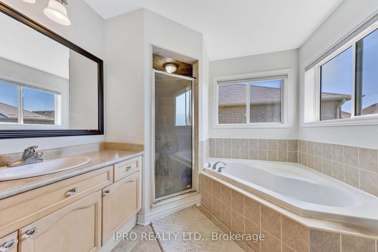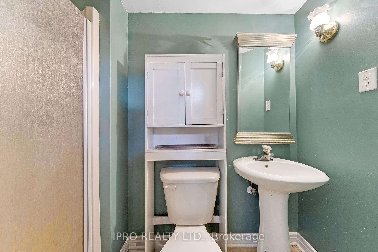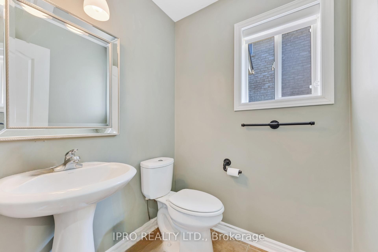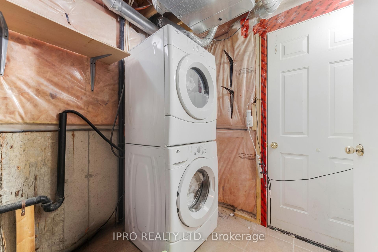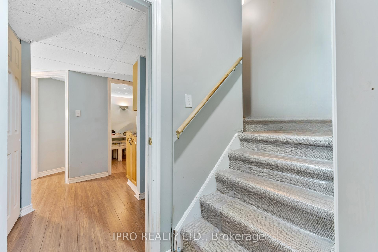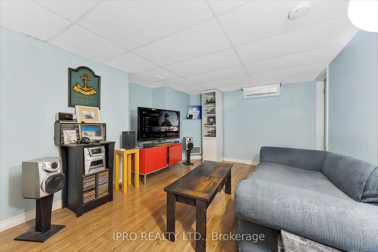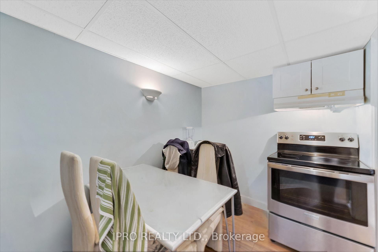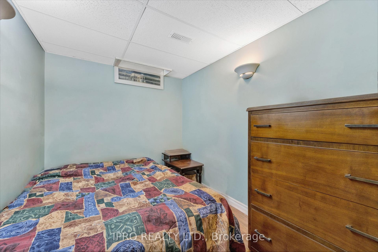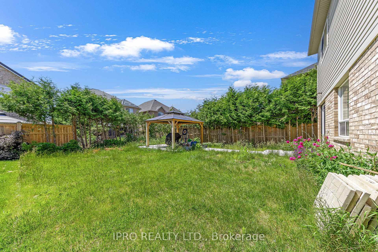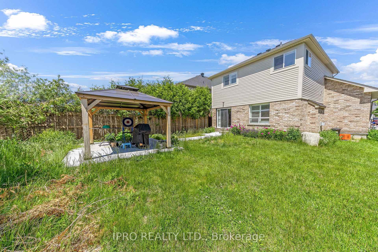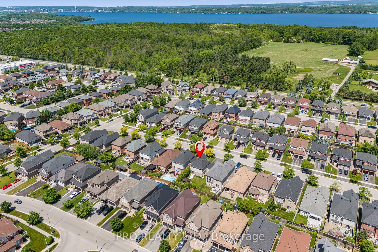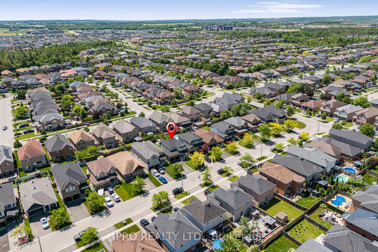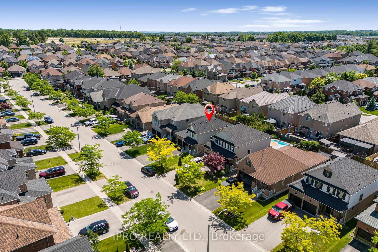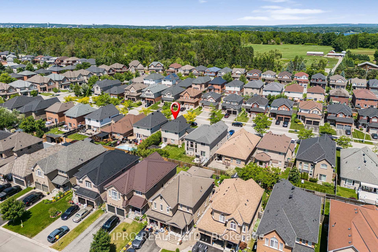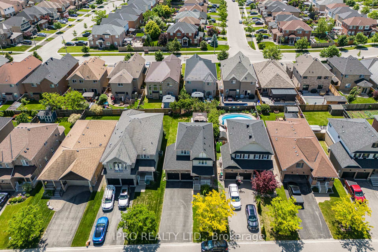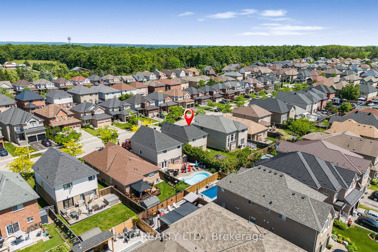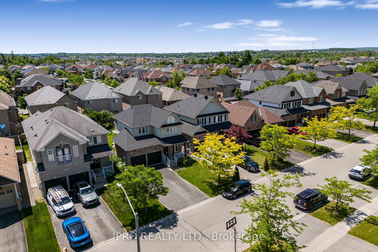$960,000
Available - For Sale
Listing ID: S12243979
15 Connaught Lane , Barrie, L4M 0A3, Simcoe
| Welcome Home! Your Dream Property Awaits!Step into this absolutely stunning and well-maintained home thats just waiting for the right buyer to call it their own. From the moment you arrive, you will be impressed by the beautiful curb appeal, landscaped front yard, and charming, cozy front porchperfect for enjoying your morning coffee or greeting guests.Inside, youre welcomed by a breathtaking, open-concept layout that effortlessly blends style and function. With 9-foot ceilings, the home feels bright and spacious throughout. The kitchen is a true showstopper, featuring modern granite countertops, sleek cabinetry, and a stylish barn-door front closet/pantry that adds a touch of character and practical storage.The main living space includes a beautiful fireplace with a built-in wall unit, creating a warm and inviting atmosphere perfect for relaxing evenings or entertaining guests. California shutters adorn the windows throughout the home, offering both privacy and elegance.This property offers 3 generously-sized bedrooms plus a large additional bedroom, and 4 well-appointed bathrooms, making it ideal for families of all sizes. The primary suite includes a spacious and comfortable ensuite bathroom, perfect for winding down after a long day.The versatile layout makes it ideal for in-laws, adult children, or even a potential basement suite. Whether you're looking for room to grow or a home that offers multigenerational living, this space has it all. Located on the no-sidewalk side of the street, enjoy extra parking space and a quieter front yard. All of this is set in a sought-after neighborhood, close to schools, parks, shopping, and transit. Roof (2023 December), Gazebo (2023 August). This is a rare opportunity perfect for serious buyers looking for a move-in ready home. |
| Price | $960,000 |
| Taxes: | $5224.00 |
| Assessment Year: | 2024 |
| Occupancy: | Tenant |
| Address: | 15 Connaught Lane , Barrie, L4M 0A3, Simcoe |
| Directions/Cross Streets: | Prince William/ Sovereign's gate |
| Rooms: | 10 |
| Rooms +: | 5 |
| Bedrooms: | 3 |
| Bedrooms +: | 1 |
| Family Room: | T |
| Basement: | Finished, Separate Ent |
| Level/Floor | Room | Length(ft) | Width(ft) | Descriptions | |
| Room 1 | Ground | Kitchen | 9.51 | 7.54 | B/I Microwave, Ceramic Floor, Granite Counters |
| Room 2 | Ground | Breakfast | 7.54 | 9.18 | California Shutters, Ceramic Floor, W/O To Patio |
| Room 3 | Ground | Living Ro | 6.89 | 11.48 | California Shutters, Casement Windows, Hardwood Floor |
| Room 4 | Ground | Great Roo | 13.12 | 12.79 | B/I Shelves, Gas Fireplace |
| Room 5 | Second | Primary B | 13.78 | 13.45 | 4 Pc Ensuite, Broadloom, Walk-In Closet(s) |
| Room 6 | Second | Bedroom 2 | 11.48 | 9.51 | Broadloom, California Shutters, Casement Windows |
| Room 7 | Second | Bedroom 3 | 9.84 | 11.81 | Broadloom, California Shutters, Casement Windows |
| Room 8 | Basement | Kitchen | 11.48 | 6.23 | Laminate |
| Room 9 | Basement | Family Ro | 10.17 | 17.71 | Laminate, W/O To Garage |
| Room 10 | Basement | Bedroom | 10.82 | 6.89 | Laminate |
| Room 11 | Second | Bathroom | 6.56 | 6.56 | 4 Pc Ensuite |
| Room 12 | Second | Bathroom | 6.56 | 6.56 | 3 Pc Bath |
| Room 13 | Ground | Bathroom | 6.56 | 6.56 | 2 Pc Bath |
| Room 14 | Basement | Bathroom | 6.56 | 6.56 | 3 Pc Bath |
| Washroom Type | No. of Pieces | Level |
| Washroom Type 1 | 4 | Second |
| Washroom Type 2 | 3 | Second |
| Washroom Type 3 | 2 | Ground |
| Washroom Type 4 | 3 | Basement |
| Washroom Type 5 | 0 | |
| Washroom Type 6 | 4 | Second |
| Washroom Type 7 | 3 | Second |
| Washroom Type 8 | 2 | Ground |
| Washroom Type 9 | 3 | Basement |
| Washroom Type 10 | 0 |
| Total Area: | 0.00 |
| Property Type: | Detached |
| Style: | 2-Storey |
| Exterior: | Brick, Other |
| Garage Type: | Attached |
| Drive Parking Spaces: | 4 |
| Pool: | None |
| Approximatly Square Footage: | 1500-2000 |
| CAC Included: | N |
| Water Included: | N |
| Cabel TV Included: | N |
| Common Elements Included: | N |
| Heat Included: | N |
| Parking Included: | N |
| Condo Tax Included: | N |
| Building Insurance Included: | N |
| Fireplace/Stove: | Y |
| Heat Type: | Forced Air |
| Central Air Conditioning: | Central Air |
| Central Vac: | Y |
| Laundry Level: | Syste |
| Ensuite Laundry: | F |
| Elevator Lift: | False |
| Sewers: | Other |
$
%
Years
This calculator is for demonstration purposes only. Always consult a professional
financial advisor before making personal financial decisions.
| Although the information displayed is believed to be accurate, no warranties or representations are made of any kind. |
| IPRO REALTY LTD. |
|
|

NASSER NADA
Broker
Dir:
416-859-5645
Bus:
905-507-4776
| Virtual Tour | Book Showing | Email a Friend |
Jump To:
At a Glance:
| Type: | Freehold - Detached |
| Area: | Simcoe |
| Municipality: | Barrie |
| Neighbourhood: | Innis-Shore |
| Style: | 2-Storey |
| Tax: | $5,224 |
| Beds: | 3+1 |
| Baths: | 4 |
| Fireplace: | Y |
| Pool: | None |
Locatin Map:
Payment Calculator:

