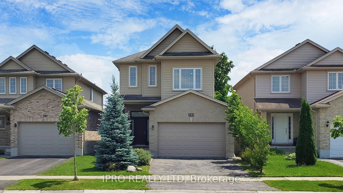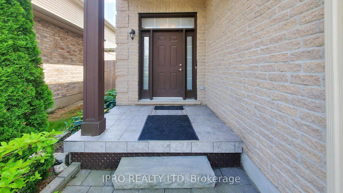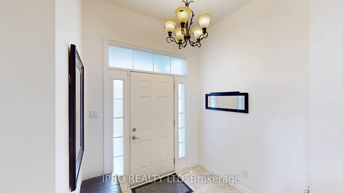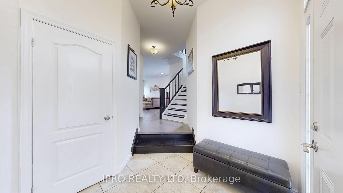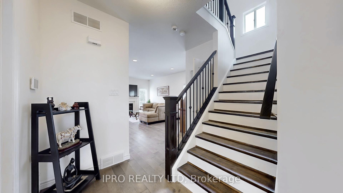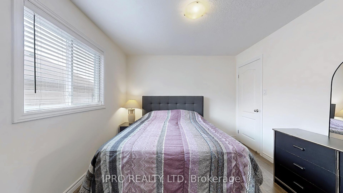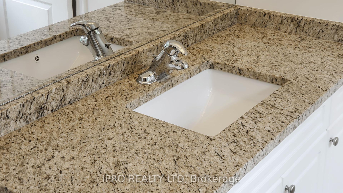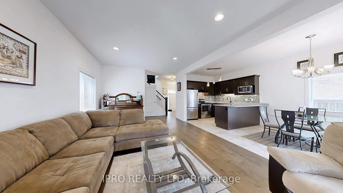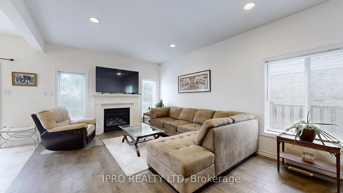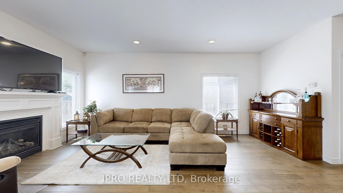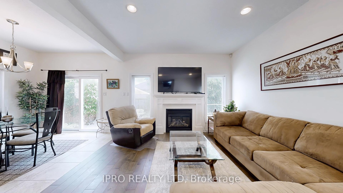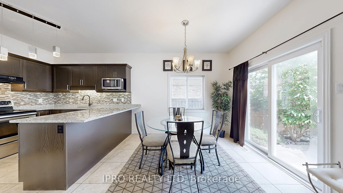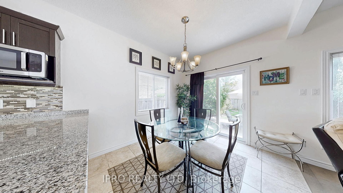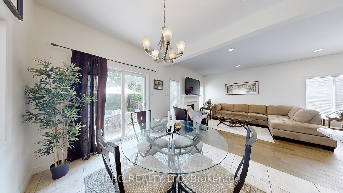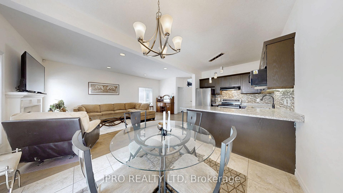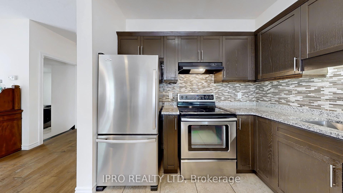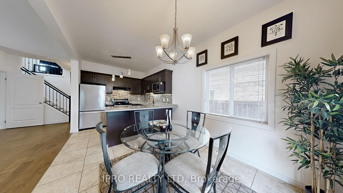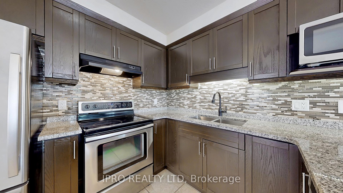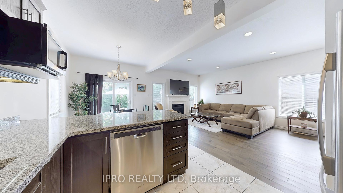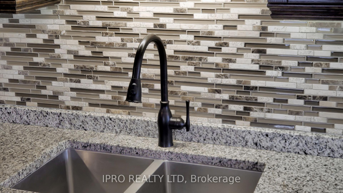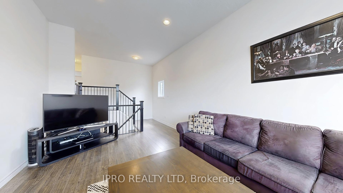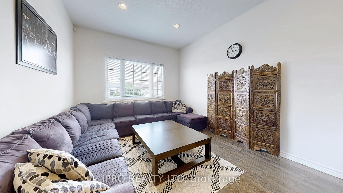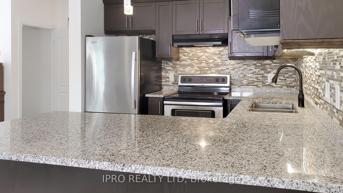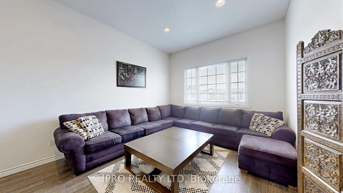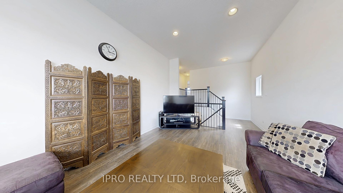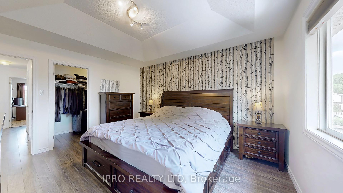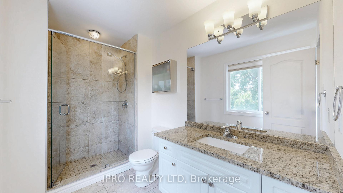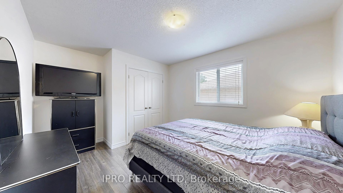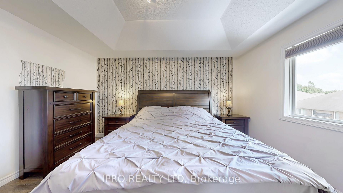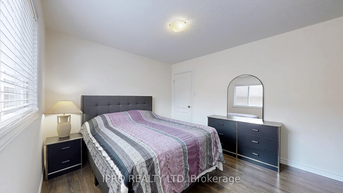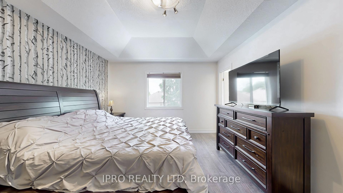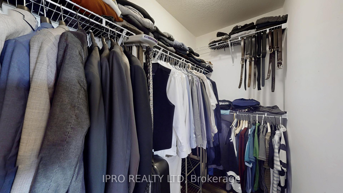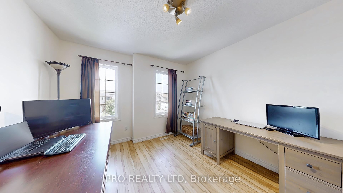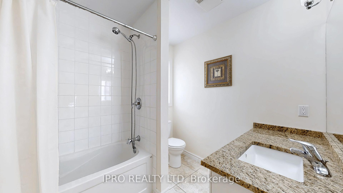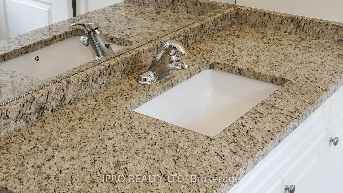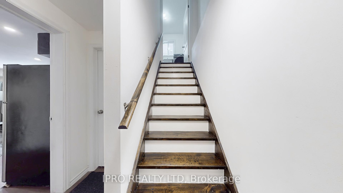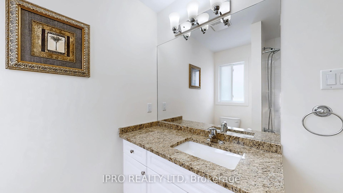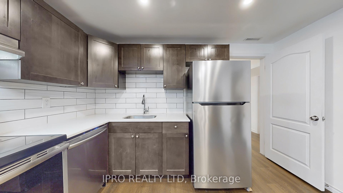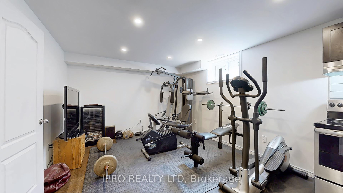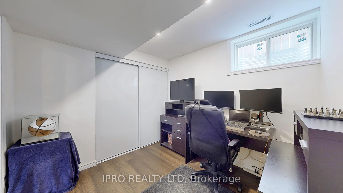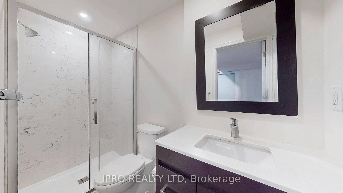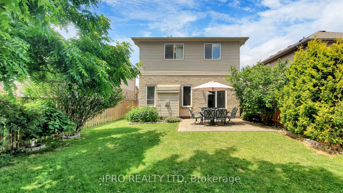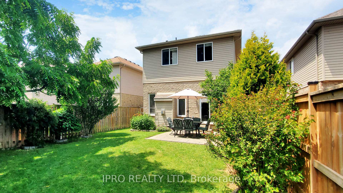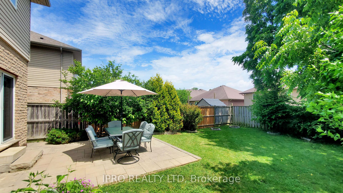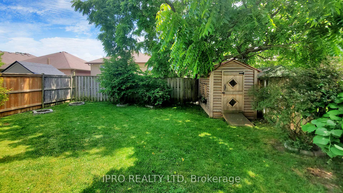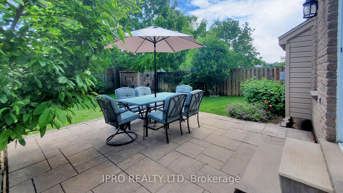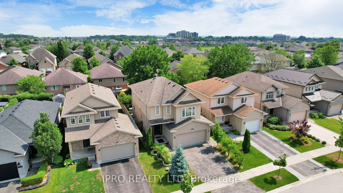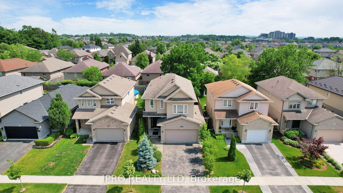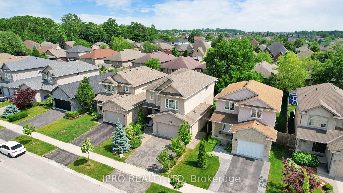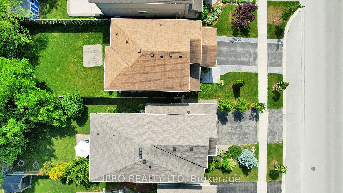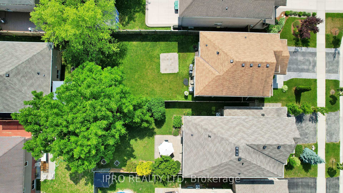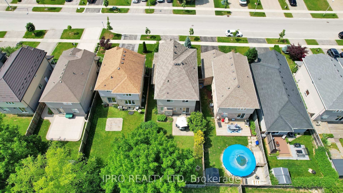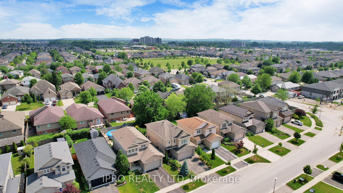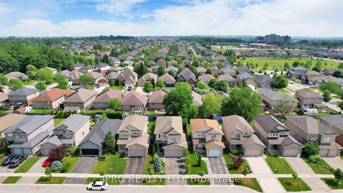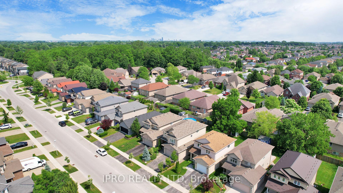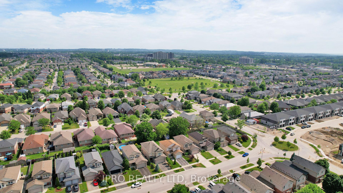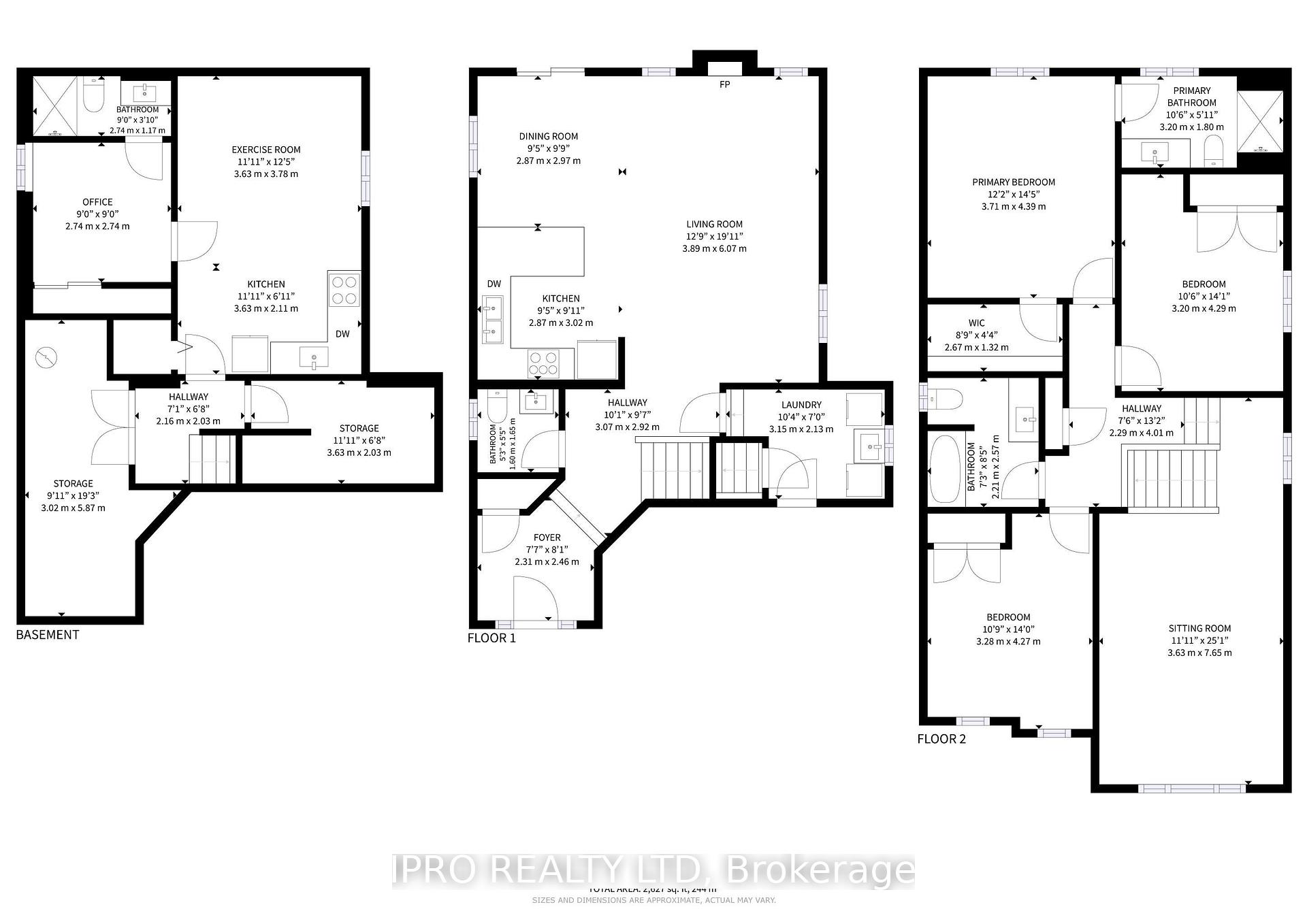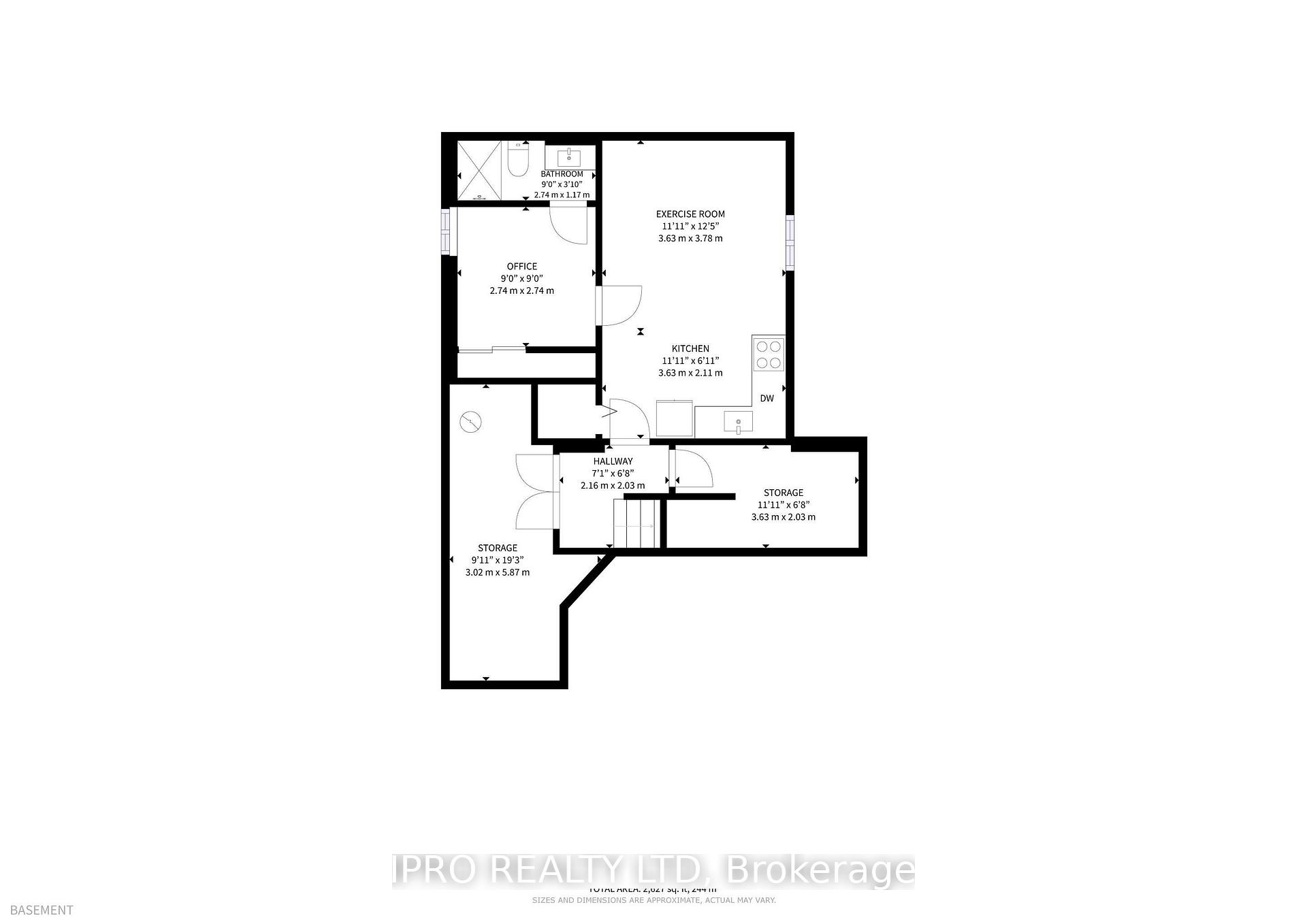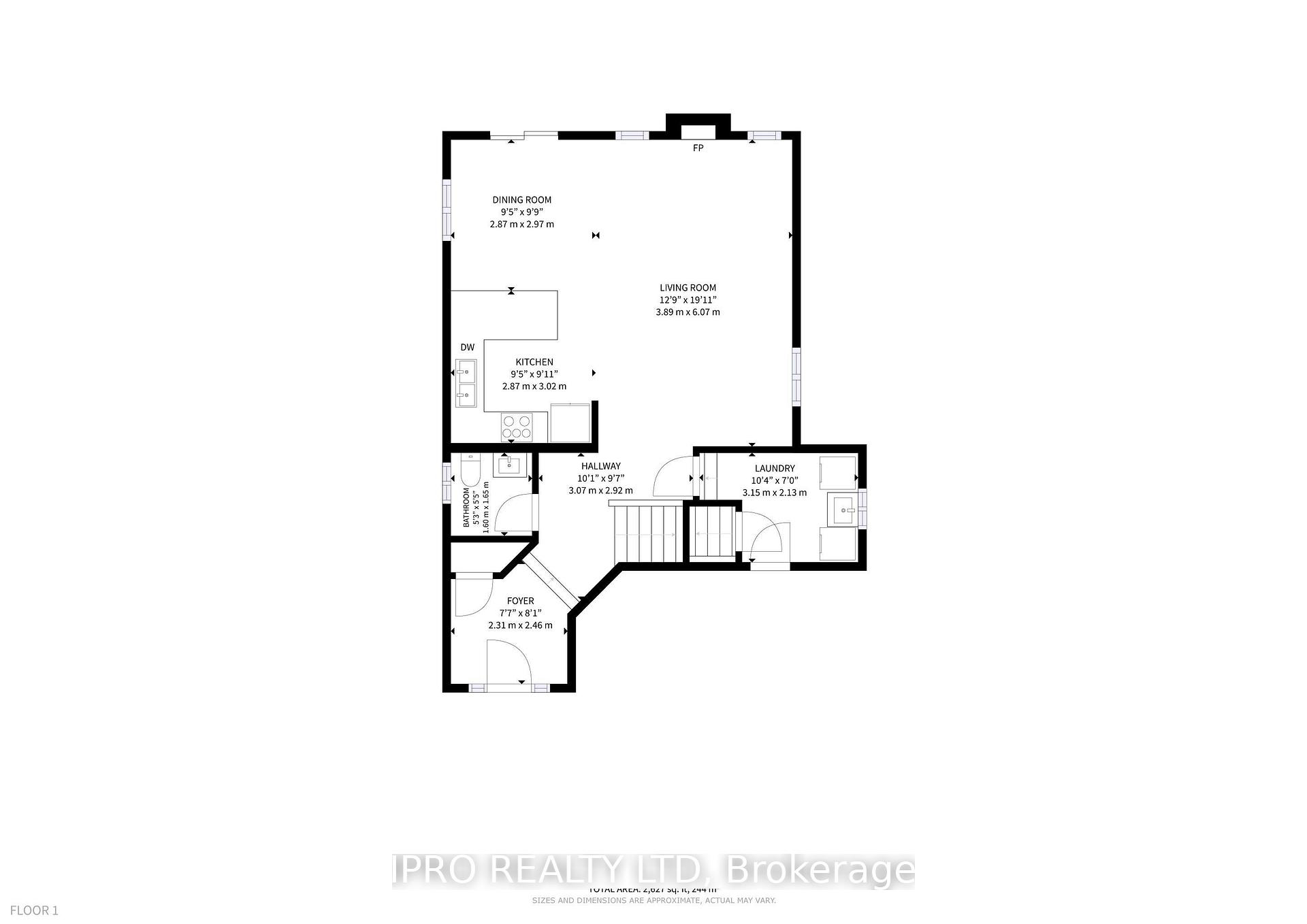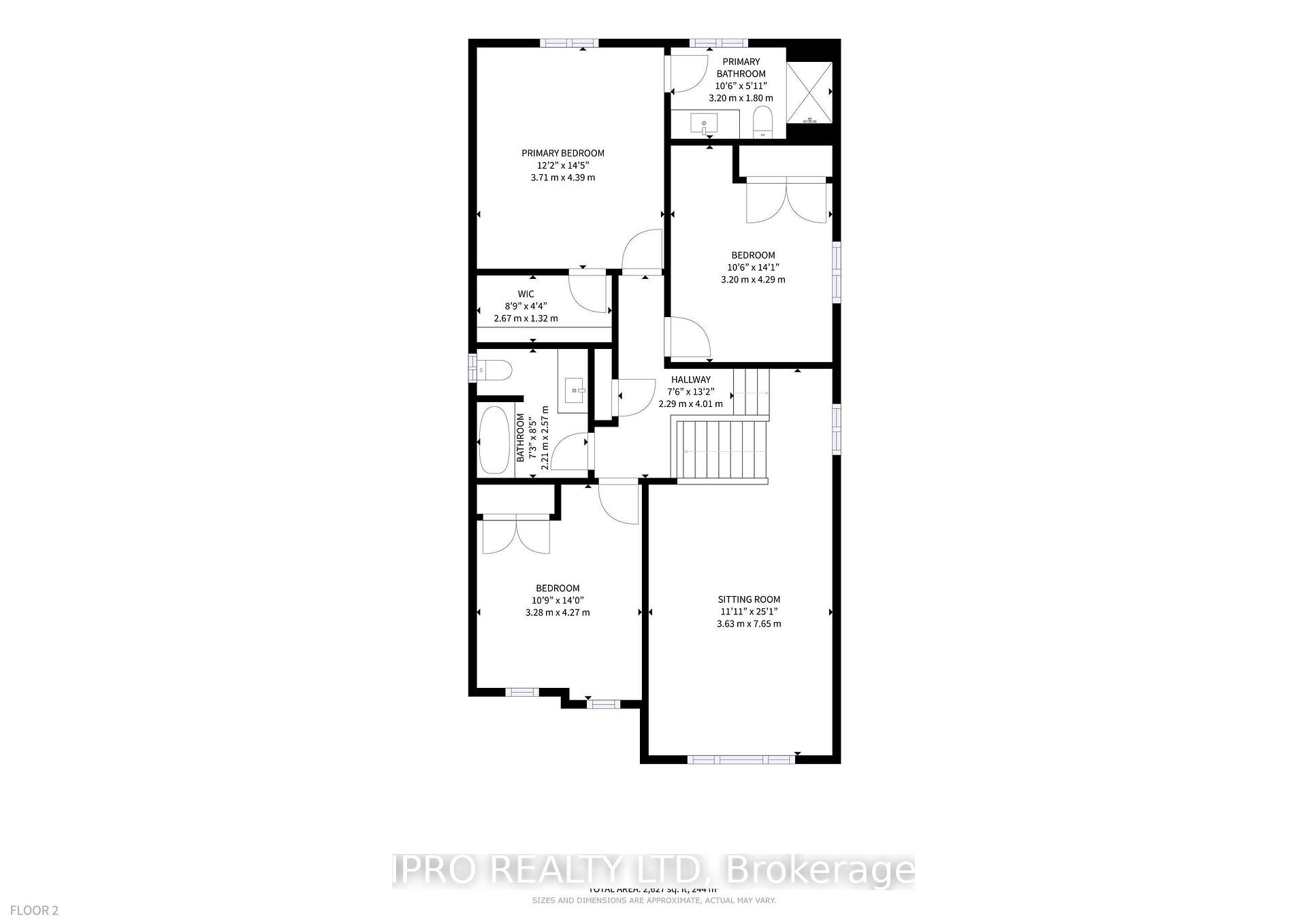$825,000
Available - For Sale
Listing ID: X12245583
751 Blackacres Boul , London North, N6G 0J1, Middlesex
| Located in NW London's highly desirable HYDE PARK WOODS this stunning custom built former model home embodies elegance and functionality in perfect harmony! With a spacious layout featuring 3+1 bedrooms and 3.5 bathrooms, this recently painted (2022) 2-storey gem is packed with luxurious upgrades. Upon entering, you are greeted by a grand foyer that sets the tone for the entire home. The open concept main level w/ 9ft ceilings is bathed in natural light that creates an inviting atmosphere. The rich hardwood floors lead you through a comfortable living space, where a cozy gas insert fireplace beckons for intimate gatherings and cherished family moments. The heart of the home is the well-appointed kitchen, boasting upgraded cabinetry, undermount lighting, SS appliances, gorgeous backsplash and granite countertops that seamlessly blend style and function. A thoughtfully designed laundry area provides easy access to the double car garage as well as to the recently finished lower level. This versatile space, completed in 2021, features a second kitchen, rec room, an additional bedroom, and a convenient 3-piece bathroom perfect for multigenerational living or generating extra income. Ascend the elegant staircase to discover a grandiose family room and three generously sized bedrooms. The Primary Bedroom is a true sanctuary, featuring a walk-in closet, a stunning tray ceiling, and an ensuite bathroom complete with a glass and tile shower, offering a spa-hotel-like experience at home. The backyard is fully fenced and the outdoor spaces are a horticulturist's dream. A custom 10'X7' shed complements the beautifully landscaped and serene yard, where a stone patio invites you to unwind amidst an enchanting display of perennials and vibrant blooms such as elegant Roses to juicy Raspberries and stunning Tiger Lilies. Conveniently located 9 minutes from Western U., walking distance to Walmart, schools and nestled between two parks and a small wooded trail. See virtual tour! |
| Price | $825,000 |
| Taxes: | $5062.00 |
| Occupancy: | Owner |
| Address: | 751 Blackacres Boul , London North, N6G 0J1, Middlesex |
| Directions/Cross Streets: | Fanshawe & Hyde Park & Dalmagarry |
| Rooms: | 11 |
| Rooms +: | 4 |
| Bedrooms: | 3 |
| Bedrooms +: | 1 |
| Family Room: | T |
| Basement: | Apartment |
| Level/Floor | Room | Length(ft) | Width(ft) | Descriptions | |
| Room 1 | Main | Foyer | 7.58 | 8.07 | Ceramic Floor, Vaulted Ceiling(s), Closet |
| Room 2 | Main | Bathroom | 5.25 | 5.41 | Ceramic Floor, Vaulted Ceiling(s) |
| Room 3 | Main | Kitchen | 9.41 | 9.91 | Ceramic Floor, Granite Counters, Backsplash |
| Room 4 | Main | Dining Ro | 9.41 | 9.74 | Ceramic Floor, Overlooks Backyard, Large Window |
| Room 5 | Main | Living Ro | 12.76 | 19.91 | Hardwood Floor, Pot Lights, Gas Fireplace |
| Room 6 | Main | Laundry | 6.99 | 10.33 | Ceramic Floor, Access To Garage |
| Room 7 | In Between | Family Ro | 11.91 | 25.09 | Vaulted Ceiling(s), Pot Lights, Large Window |
| Room 8 | Upper | Primary B | 12.17 | 14.4 | 3 Pc Ensuite, Granite Counters, Walk-In Closet(s) |
| Room 9 | Upper | Bedroom 2 | 10.5 | 14.07 | Double Closet, Carpet Free |
| Room 10 | Upper | Bedroom 3 | 10.76 | 14.01 | Overlooks Frontyard, Double Closet, Carpet Free |
| Room 11 | Basement | Kitchen | 6.92 | 11.91 | Granite Counters, Stainless Steel Appl, Pot Lights |
| Room 12 | Basement | Recreatio | 12.4 | 11.91 | Pot Lights, Above Grade Window, Access To Garage |
| Room 13 | Basement | Bedroom 4 | 8.99 | 8.99 | Above Grade Window, Double Closet, Carpet Free |
| Room 14 | Basement | Bathroom | 8.99 | 3.84 | 3 Pc Bath, Granite Counters, Glass Doors |
| Room 15 | Basement | Utility R | 9.91 | 19.25 |
| Washroom Type | No. of Pieces | Level |
| Washroom Type 1 | 4 | Upper |
| Washroom Type 2 | 3 | Upper |
| Washroom Type 3 | 2 | Ground |
| Washroom Type 4 | 3 | Basement |
| Washroom Type 5 | 0 | |
| Washroom Type 6 | 4 | Upper |
| Washroom Type 7 | 3 | Upper |
| Washroom Type 8 | 2 | Ground |
| Washroom Type 9 | 3 | Basement |
| Washroom Type 10 | 0 |
| Total Area: | 0.00 |
| Approximatly Age: | 6-15 |
| Property Type: | Detached |
| Style: | 2-Storey |
| Exterior: | Brick, Aluminum Siding |
| Garage Type: | Attached |
| (Parking/)Drive: | Private Do |
| Drive Parking Spaces: | 3 |
| Park #1 | |
| Parking Type: | Private Do |
| Park #2 | |
| Parking Type: | Private Do |
| Pool: | None |
| Other Structures: | Fence - Full, |
| Approximatly Age: | 6-15 |
| Approximatly Square Footage: | 1500-2000 |
| Property Features: | Fenced Yard, Public Transit |
| CAC Included: | N |
| Water Included: | N |
| Cabel TV Included: | N |
| Common Elements Included: | N |
| Heat Included: | N |
| Parking Included: | N |
| Condo Tax Included: | N |
| Building Insurance Included: | N |
| Fireplace/Stove: | Y |
| Heat Type: | Forced Air |
| Central Air Conditioning: | Central Air |
| Central Vac: | N |
| Laundry Level: | Syste |
| Ensuite Laundry: | F |
| Elevator Lift: | False |
| Sewers: | Sewer |
| Utilities-Cable: | Y |
| Utilities-Hydro: | Y |
| Utilities-Sewers: | Y |
| Utilities-Gas: | Y |
| Utilities-Municipal Water: | Y |
| Utilities-Telephone: | Y |
$
%
Years
This calculator is for demonstration purposes only. Always consult a professional
financial advisor before making personal financial decisions.
| Although the information displayed is believed to be accurate, no warranties or representations are made of any kind. |
| IPRO REALTY LTD |
|
|

NASSER NADA
Broker
Dir:
416-859-5645
Bus:
905-507-4776
| Virtual Tour | Book Showing | Email a Friend |
Jump To:
At a Glance:
| Type: | Freehold - Detached |
| Area: | Middlesex |
| Municipality: | London North |
| Neighbourhood: | North E |
| Style: | 2-Storey |
| Approximate Age: | 6-15 |
| Tax: | $5,062 |
| Beds: | 3+1 |
| Baths: | 4 |
| Fireplace: | Y |
| Pool: | None |
Locatin Map:
Payment Calculator:

