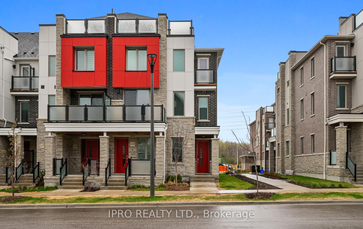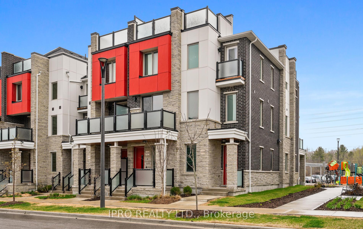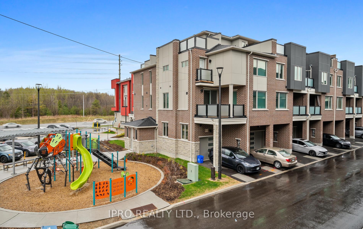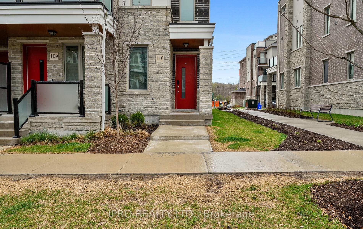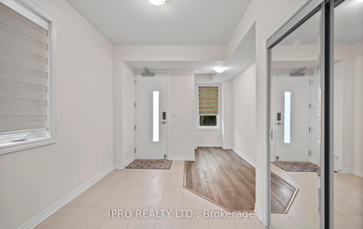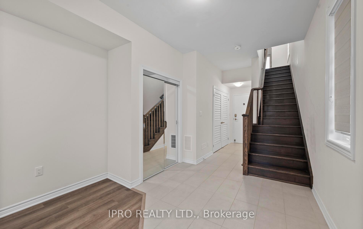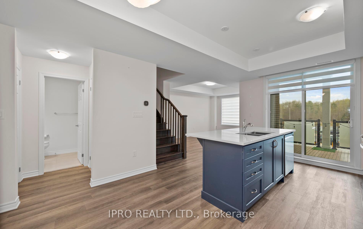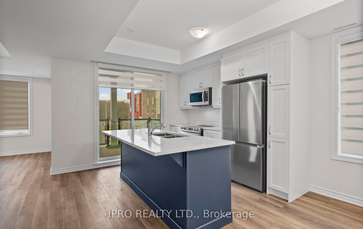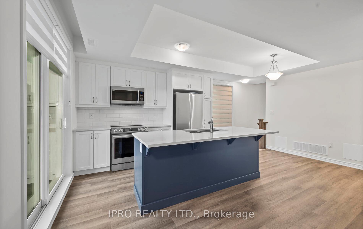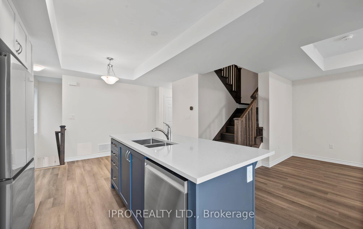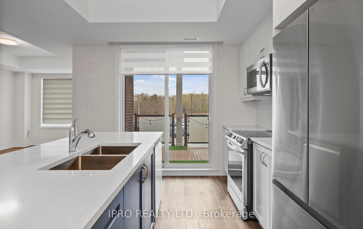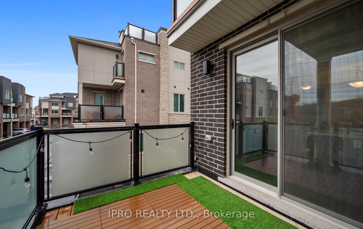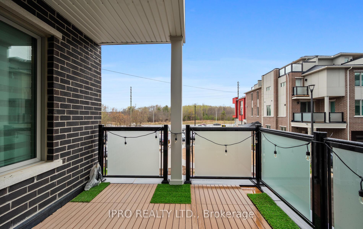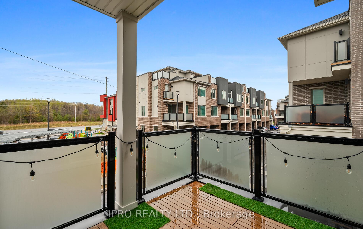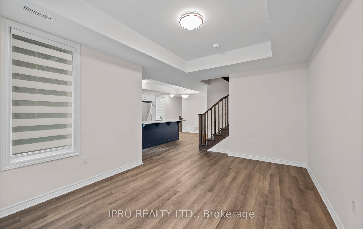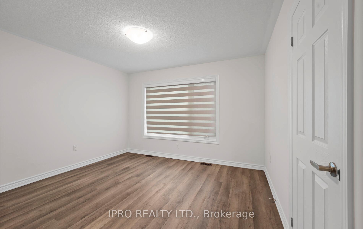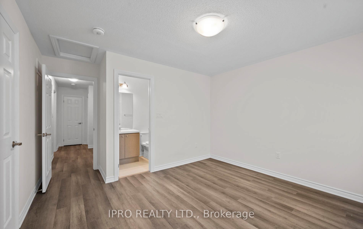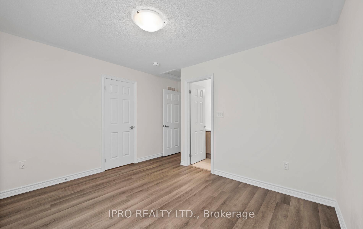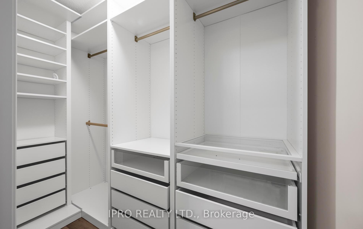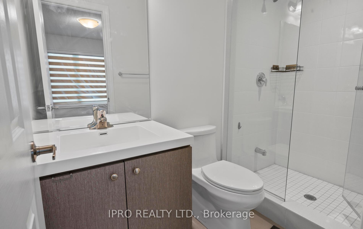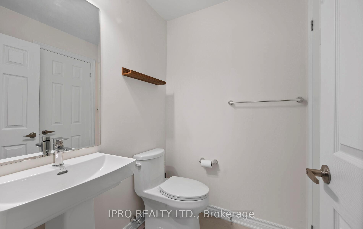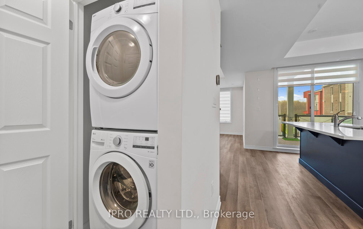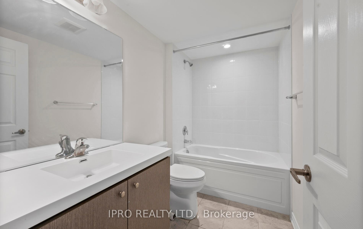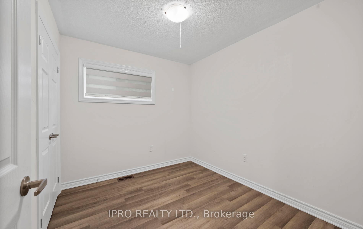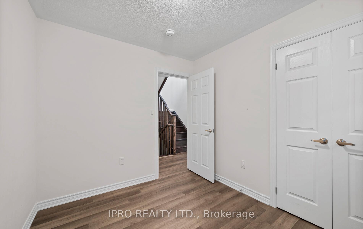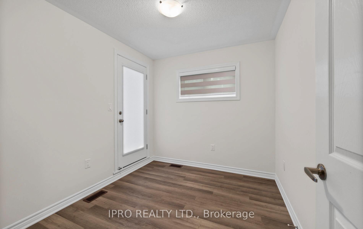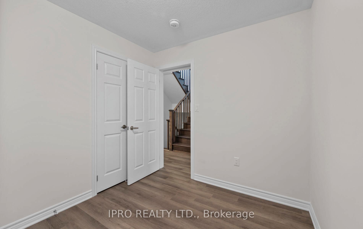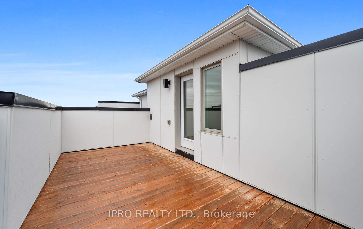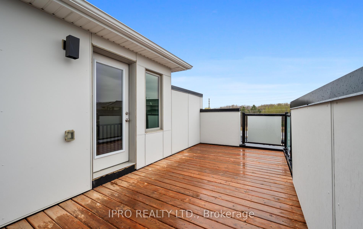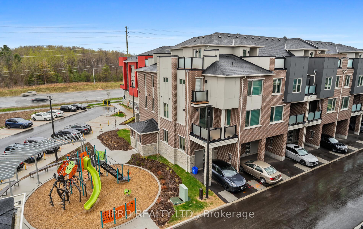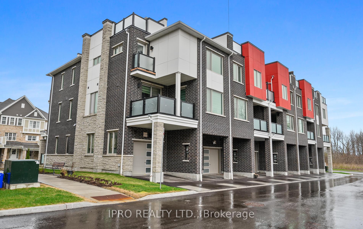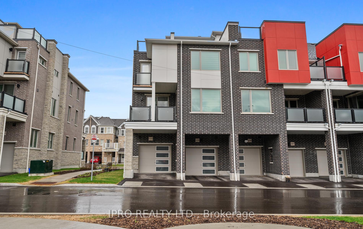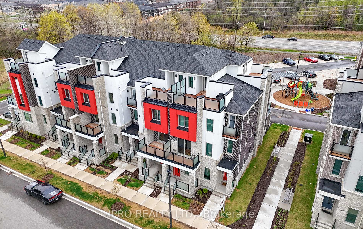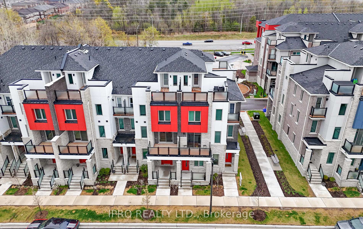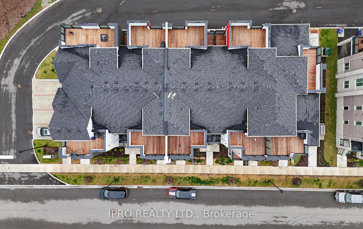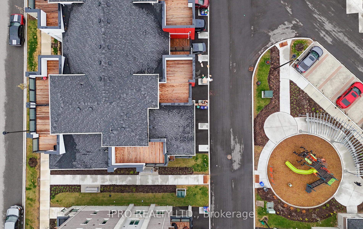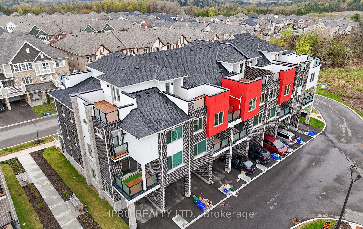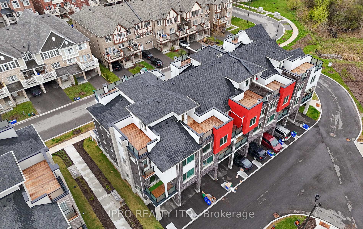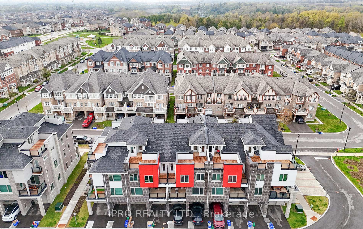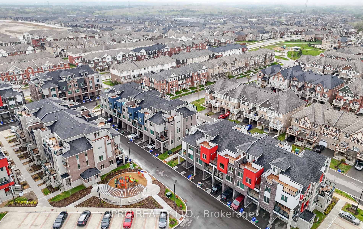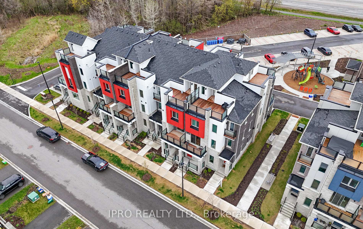$699,900
Available - For Sale
Listing ID: E12244618
1034 Reflection Plac , Pickering, L1X 0L1, Durham
| Modern, energy-efficient, and thoughtfully designed, this home is perfect for families and professionals alike. It includes a fully enclosed office, a stylish kitchen with granite countertops and quality appliances, and elegant bathrooms with glass walk-in showers and a separate bathtub. Enjoy multiple outdoor areas including a rooftop terrace, private balcony, and covered deck ideal for hosting or unwinding. Located minutes from Hwy 401, 407, 412 & 7, with public transit just 400m away offering service every 15 minutes to Pickering GO, allowing for a smooth 35-minute ride to downtown Toronto. Positioned in a highly rated school district, with a new elementary school only 600m away. The upcoming community centre and library are both within walking distance. Essentials are close by with shopping plazas, Walmart, Costco, and a variety of local Asian markets nearby. This Energy Star certified home features ground-source heating and is protected by the Tarion New Home Warranty. Extras: Upgraded 200-amp electrical panel and 240V EV charger in the garage. A home that offers both convenience and comfort ready for you to move in. |
| Price | $699,900 |
| Taxes: | $5470.80 |
| Occupancy: | Vacant |
| Address: | 1034 Reflection Plac , Pickering, L1X 0L1, Durham |
| Postal Code: | L1X 0L1 |
| Province/State: | Durham |
| Directions/Cross Streets: | Taunton and Whites |
| Level/Floor | Room | Length(ft) | Width(ft) | Descriptions | |
| Room 1 | Ground | Office | 12 | 5.51 | Large Closet, Large Window, Access To Garage |
| Room 2 | Second | Kitchen | 11.15 | 12.46 | Stainless Steel Appl, Open Concept, W/O To Balcony |
| Room 3 | Second | Dining Ro | 8.2 | 9.18 | Open Concept, Vinyl Floor, Combined w/Kitchen |
| Room 4 | Second | Family Ro | 15.74 | 11.15 | Open Concept, Vinyl Floor, Large Window |
| Room 5 | Third | Primary B | 13.12 | 11.15 | Walk-In Closet(s), 4 Pc Ensuite, Large Window |
| Room 6 | Third | Bedroom 2 | 8.53 | 10.5 | Double Closet, Window, Vinyl Floor |
| Room 7 | Third | Bedroom 3 | 8.53 | 9.51 | W/O To Balcony, Double Closet, Vinyl Floor |
| Washroom Type | No. of Pieces | Level |
| Washroom Type 1 | 2 | Second |
| Washroom Type 2 | 4 | Third |
| Washroom Type 3 | 0 | |
| Washroom Type 4 | 0 | |
| Washroom Type 5 | 0 | |
| Washroom Type 6 | 2 | Second |
| Washroom Type 7 | 4 | Third |
| Washroom Type 8 | 0 | |
| Washroom Type 9 | 0 | |
| Washroom Type 10 | 0 |
| Total Area: | 0.00 |
| Washrooms: | 3 |
| Heat Type: | Forced Air |
| Central Air Conditioning: | Central Air |
$
%
Years
This calculator is for demonstration purposes only. Always consult a professional
financial advisor before making personal financial decisions.
| Although the information displayed is believed to be accurate, no warranties or representations are made of any kind. |
| IPRO REALTY LTD. |
|
|

NASSER NADA
Broker
Dir:
416-859-5645
Bus:
905-507-4776
| Book Showing | Email a Friend |
Jump To:
At a Glance:
| Type: | Com - Condo Townhouse |
| Area: | Durham |
| Municipality: | Pickering |
| Neighbourhood: | Rural Pickering |
| Style: | 3-Storey |
| Tax: | $5,470.8 |
| Maintenance Fee: | $408.72 |
| Beds: | 3 |
| Baths: | 3 |
| Fireplace: | N |
Locatin Map:
Payment Calculator:

