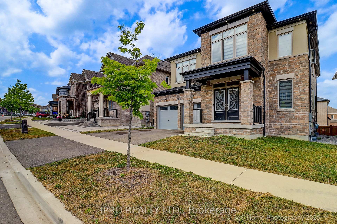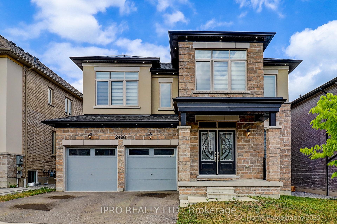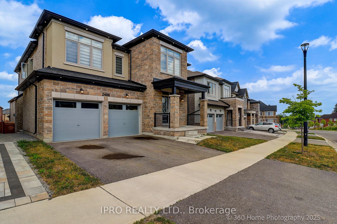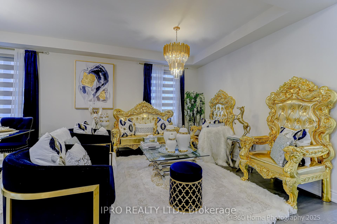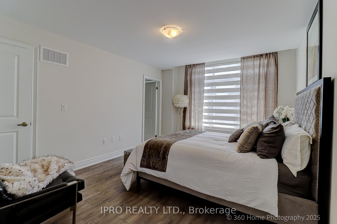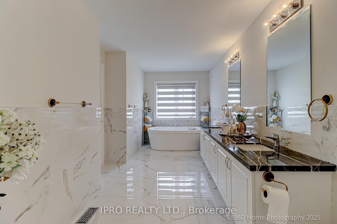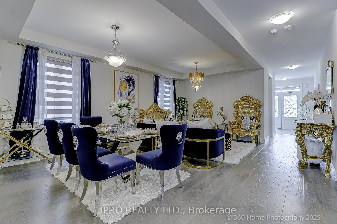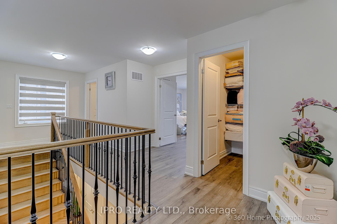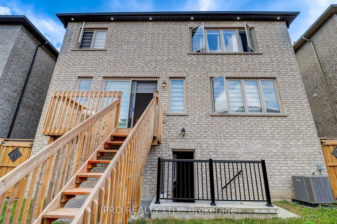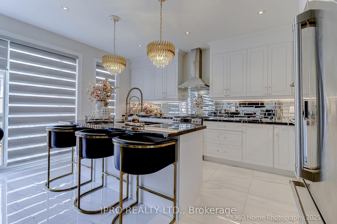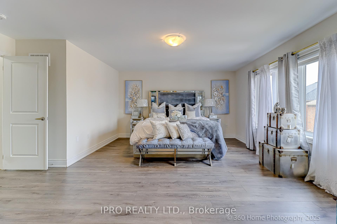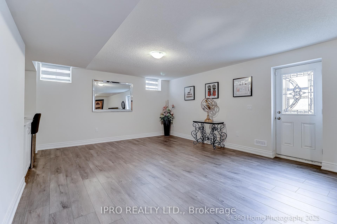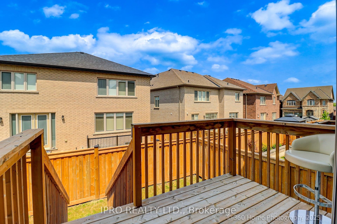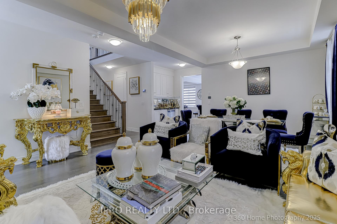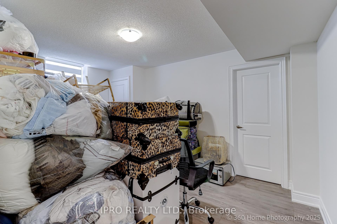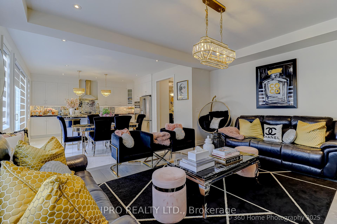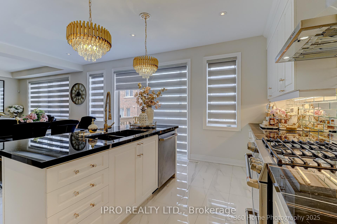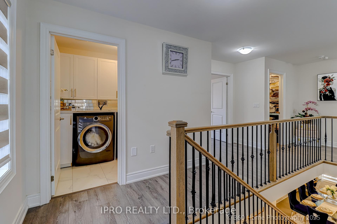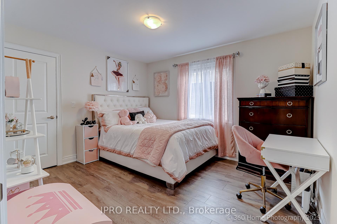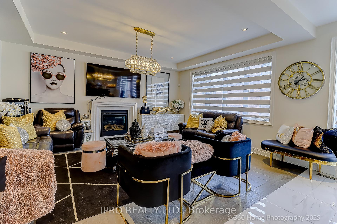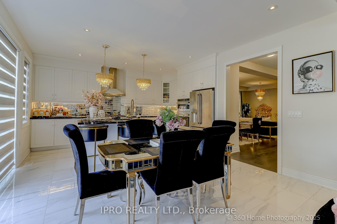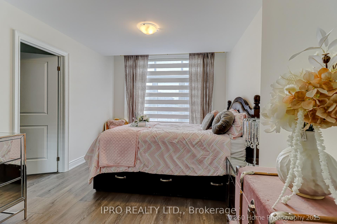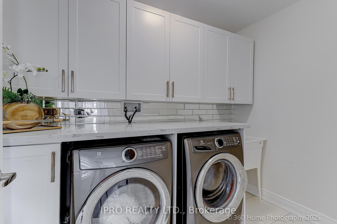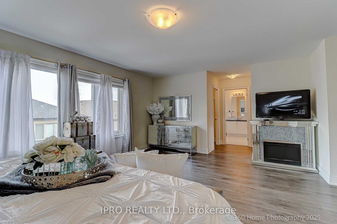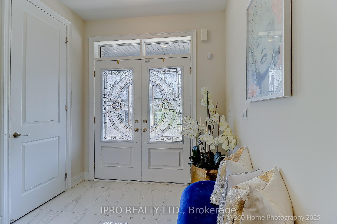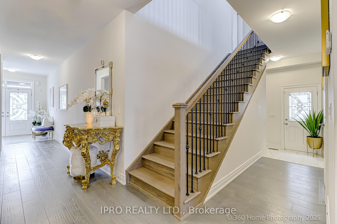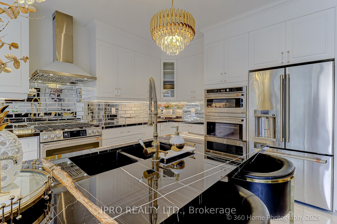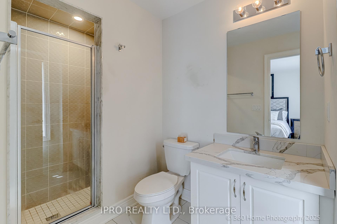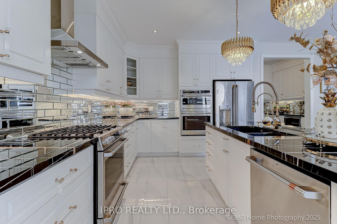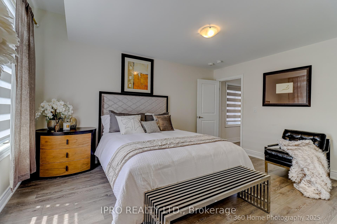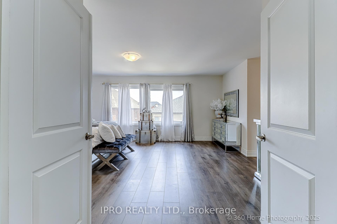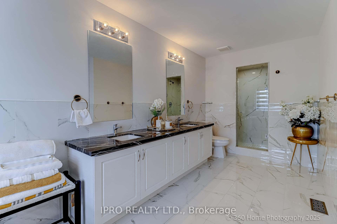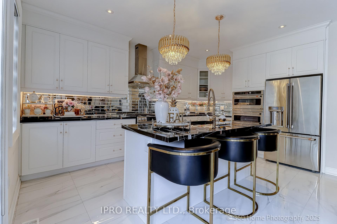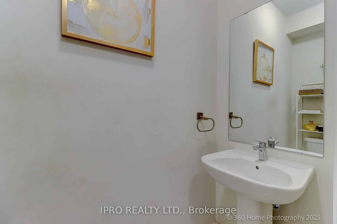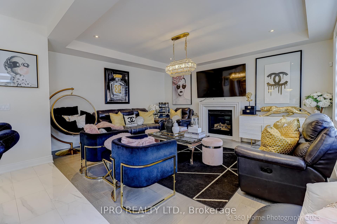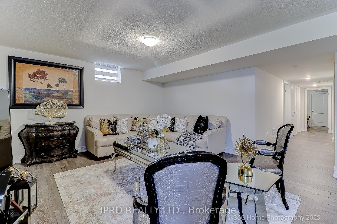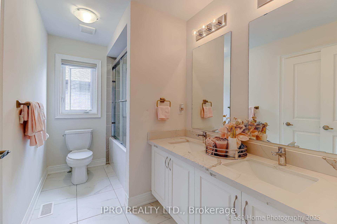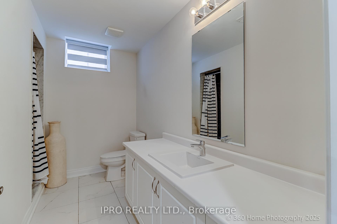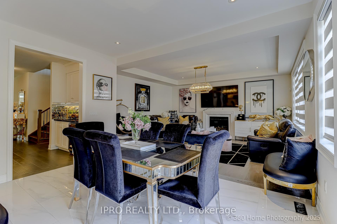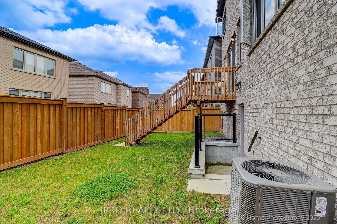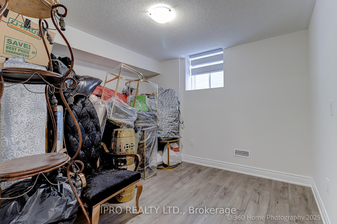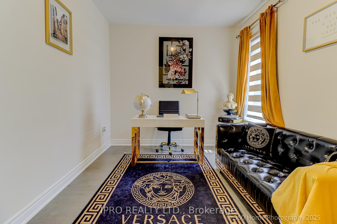$1,699,000
Available - For Sale
Listing ID: E12243196
2486 Florentine Plac , Pickering, L1X 0H2, Durham
| Luxurious 4 Bedrooms detached home, in Pickering On, Double door Entrance, Double Garage, top of the line hardwood floor in the entire house, Glass/marble kitchen, state of art central island, all gold faucets, upgraded fire place from the builder, Double door entrance to the primary bedroom. High quality oval tub and glass shower. Finished 2 bedrooms basement with separate entrance by the builder, deck.This house is a must see. |
| Price | $1,699,000 |
| Taxes: | $10231.83 |
| Occupancy: | Owner |
| Address: | 2486 Florentine Plac , Pickering, L1X 0H2, Durham |
| Directions/Cross Streets: | WHITES RD AND TAUNTON RD |
| Rooms: | 13 |
| Bedrooms: | 4 |
| Bedrooms +: | 2 |
| Family Room: | T |
| Basement: | Finished, Separate Ent |
| Level/Floor | Room | Length(ft) | Width(ft) | Descriptions | |
| Room 1 | Main | Living Ro | 15.97 | 19.98 | Hardwood Floor, Casement Windows |
| Room 2 | Main | Family Ro | 13.97 | 16.99 | Hardwood Floor, Fireplace, Casement Windows |
| Room 3 | Main | Kitchen | 7.97 | 15.97 | Ceramic Floor, Custom Backsplash, Glass Sink |
| Room 4 | Main | Office | 10.99 | 9.97 | Hardwood Floor, Casement Windows |
| Room 5 | Main | Breakfast | 9.97 | 13.97 | Centre Island, Ceramic Floor |
| Room 6 | Second | Primary B | 17.97 | 13.97 | 5 Pc Ensuite, Hardwood Floor, Walk-In Closet(s) |
| Room 7 | Second | Bedroom 2 | 10.99 | 12.99 | Closet, Hardwood Floor, Casement Windows |
| Room 8 | Second | Bedroom 3 | 10 | 11.97 | Hardwood Floor, Casement Windows |
| Room 9 | Second | Bedroom 4 | 11.97 | 10.99 | 4 Pc Ensuite, Hardwood Floor, Casement Windows |
| Room 10 | Basement | Recreatio | 31.13 | 15.97 | Hardwood Floor, 3 Pc Ensuite, Casement Windows |
| Room 11 | Basement | Bedroom | 11.32 | 10.99 | Hardwood Floor, Casement Windows, Closet |
| Room 12 | Basement | Bedroom | 13.97 | 10 | Hardwood Floor, Closet, Casement Windows |
| Room 13 | Second | Laundry | 7.38 | 5.74 |
| Washroom Type | No. of Pieces | Level |
| Washroom Type 1 | 5 | Second |
| Washroom Type 2 | 4 | Second |
| Washroom Type 3 | 4 | Second |
| Washroom Type 4 | 1 | Ground |
| Washroom Type 5 | 3 | Basement |
| Washroom Type 6 | 5 | Second |
| Washroom Type 7 | 4 | Second |
| Washroom Type 8 | 4 | Second |
| Washroom Type 9 | 1 | Ground |
| Washroom Type 10 | 3 | Basement |
| Total Area: | 0.00 |
| Approximatly Age: | 0-5 |
| Property Type: | Detached |
| Style: | 2-Storey |
| Exterior: | Brick |
| Garage Type: | Attached |
| Drive Parking Spaces: | 2 |
| Pool: | None |
| Approximatly Age: | 0-5 |
| Approximatly Square Footage: | 3000-3500 |
| CAC Included: | N |
| Water Included: | N |
| Cabel TV Included: | N |
| Common Elements Included: | N |
| Heat Included: | N |
| Parking Included: | N |
| Condo Tax Included: | N |
| Building Insurance Included: | N |
| Fireplace/Stove: | Y |
| Heat Type: | Forced Air |
| Central Air Conditioning: | Central Air |
| Central Vac: | Y |
| Laundry Level: | Syste |
| Ensuite Laundry: | F |
| Sewers: | Sewer |
| Utilities-Cable: | Y |
| Utilities-Hydro: | Y |
| Utilities-Sewers: | Y |
| Utilities-Municipal Water: | Y |
| Utilities-Telephone: | Y |
$
%
Years
This calculator is for demonstration purposes only. Always consult a professional
financial advisor before making personal financial decisions.
| Although the information displayed is believed to be accurate, no warranties or representations are made of any kind. |
| IPRO REALTY LTD. |
|
|

NASSER NADA
Broker
Dir:
416-859-5645
Bus:
905-507-4776
| Virtual Tour | Book Showing | Email a Friend |
Jump To:
At a Glance:
| Type: | Freehold - Detached |
| Area: | Durham |
| Municipality: | Pickering |
| Neighbourhood: | Rural Pickering |
| Style: | 2-Storey |
| Approximate Age: | 0-5 |
| Tax: | $10,231.83 |
| Beds: | 4+2 |
| Baths: | 5 |
| Fireplace: | Y |
| Pool: | None |
Locatin Map:
Payment Calculator:

