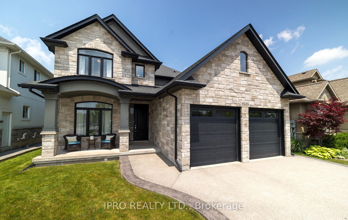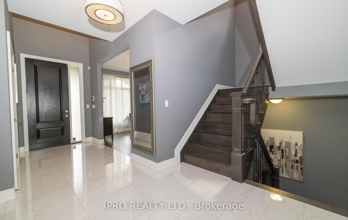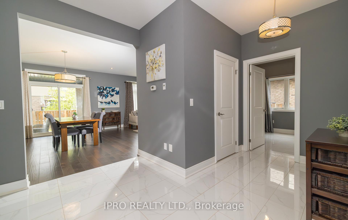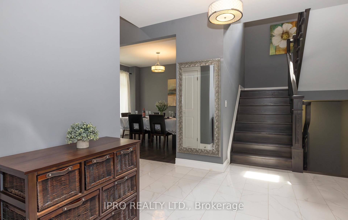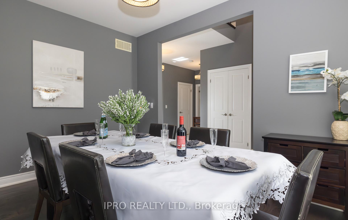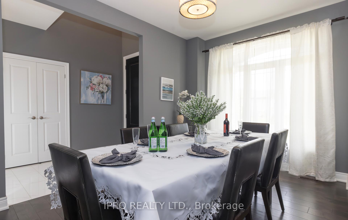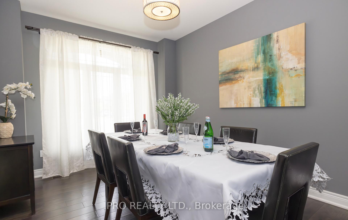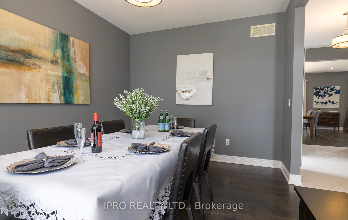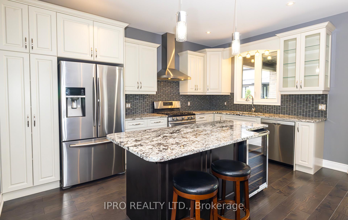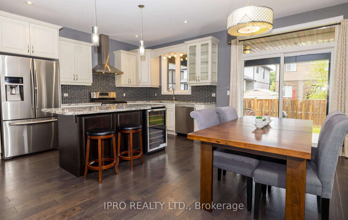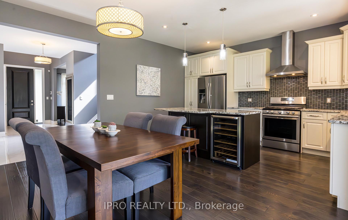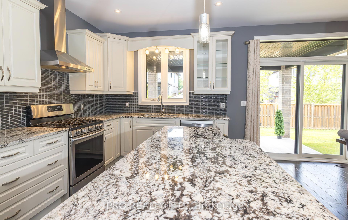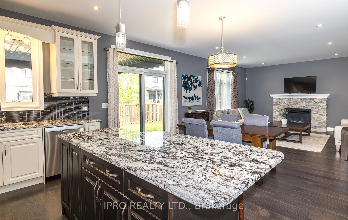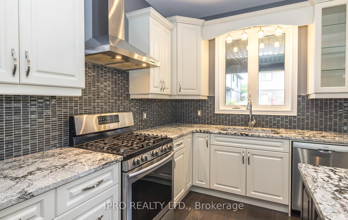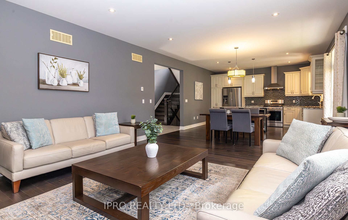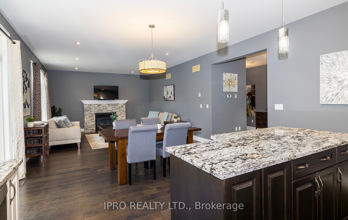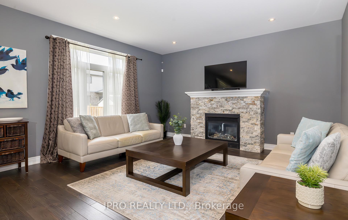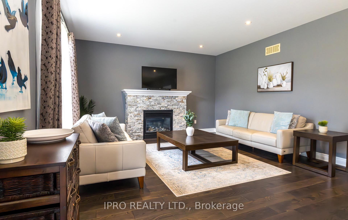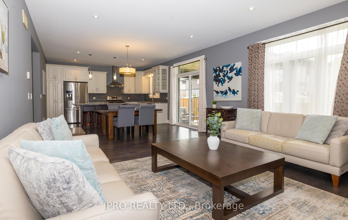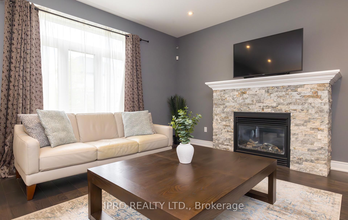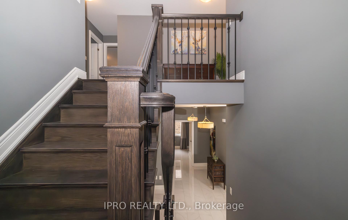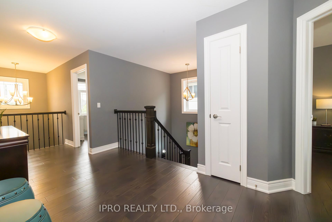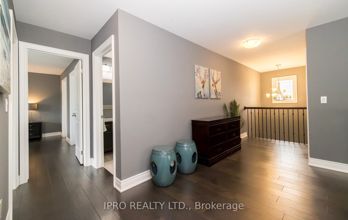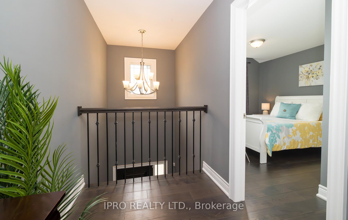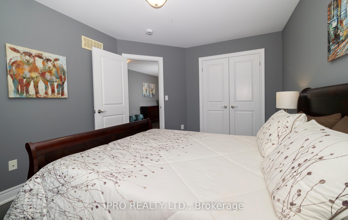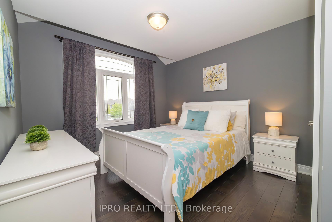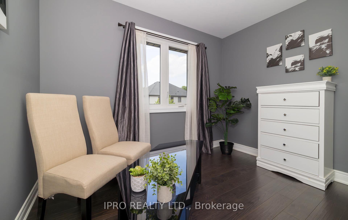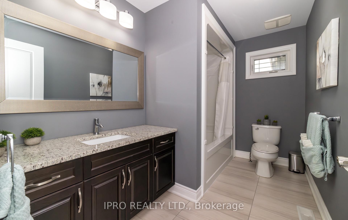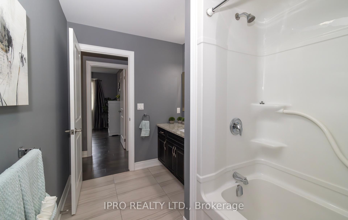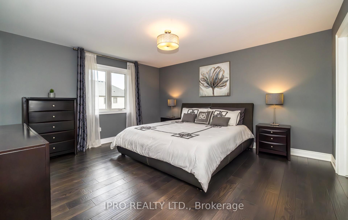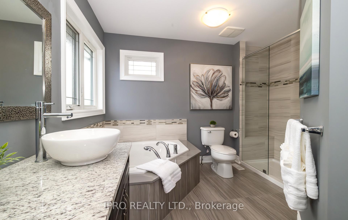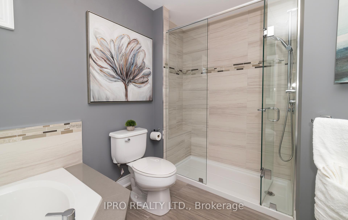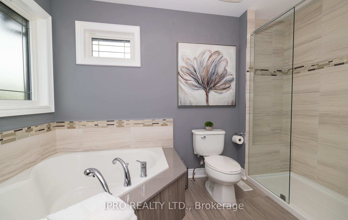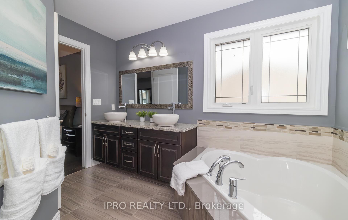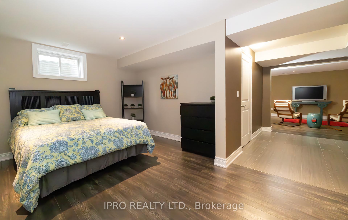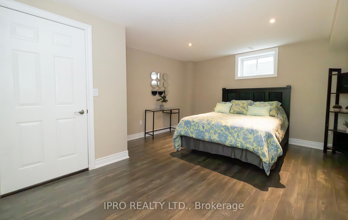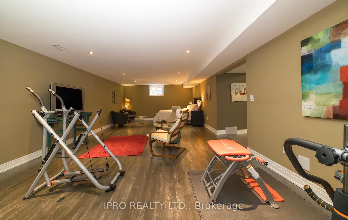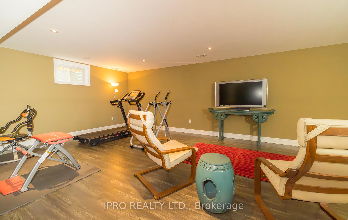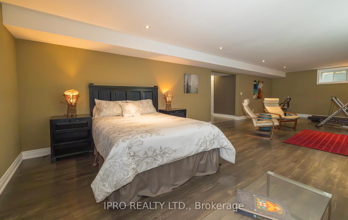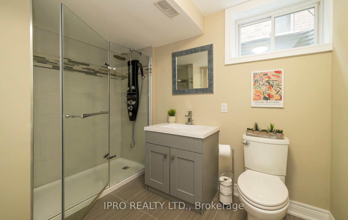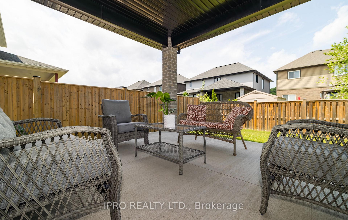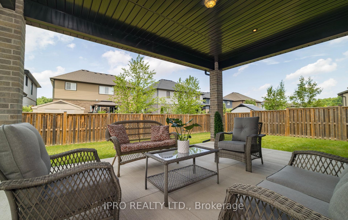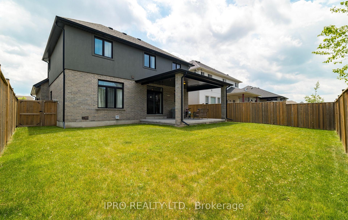$1,149,900
Available - For Sale
Listing ID: X12245744
9305 Eagle Ridge Driv , Niagara Falls, L2H 0G4, Niagara
| Welcome to this executive 4-bedroom, 4-bathroom detached 2-storey home located in the prestigious Fernwood Estates subdivision in Niagara Falls. Step inside to find rich, dark hardwood flooring throughout both the main and second floors, paired with 9-foot smooth ceilings and pot lights on the main level for a bright, upscale feel. The impressive foyer opens to above, setting the tone for the rest of the home. The gourmet kitchen is a chef's dream, featuring granite countertops, a stylish backsplash, a breakfast bar, and stainless steel appliances. Porcelain tiles highlight the foyer and spacious laundry room, which includes a walkout to the double car garage. Upstairs, the large primary suite offers a luxurious 5-piece ensuite bath and a walk-in closet. Three additional well-sized bedrooms share a third 4-piece bathroom. The finished lower level, accessible via a separate walk-up through the garage, boasts vinyl flooring, a large recreation/family room, a potential fifth bedroom, a full 3-piece bathroom, and a cold room for extra storage. The exterior is equally impressive, featuring a stone and stucco finish, an exposed aggregate driveway accommodating four vehicles, and a covered concrete patio ideal for outdoor entertaining. This stunning home combines elegance, functionality, and premium finishes throughout. |
| Price | $1,149,900 |
| Taxes: | $7946.00 |
| Assessment Year: | 2024 |
| Occupancy: | Owner |
| Address: | 9305 Eagle Ridge Driv , Niagara Falls, L2H 0G4, Niagara |
| Directions/Cross Streets: | Beechwood Rd & Lundy's Lane |
| Rooms: | 9 |
| Rooms +: | 2 |
| Bedrooms: | 4 |
| Bedrooms +: | 0 |
| Family Room: | F |
| Basement: | Finished, Walk-Up |
| Level/Floor | Room | Length(ft) | Width(ft) | Descriptions | |
| Room 1 | Main | Dining Ro | 10.33 | 14.33 | Hardwood Floor, Window, Formal Rm |
| Room 2 | Main | Living Ro | 16.3 | 15.06 | Hardwood Floor, Window, Gas Fireplace |
| Room 3 | Main | Kitchen | 17.38 | 15.06 | Hardwood Floor, Walk-Out, Granite Counters |
| Room 4 | Main | Bathroom | 7.38 | 4.17 | 2 Pc Bath, Porcelain Floor |
| Room 5 | Main | Laundry | 24.67 | 10.36 | Window, Porcelain Floor, Access To Garage |
| Room 6 | Second | Primary B | 13.32 | 14.53 | Hardwood Floor, 5 Pc Ensuite, Soaking Tub |
| Room 7 | Second | Bathroom | 10.89 | 10 | 5 Pc Ensuite, Window, Ceramic Floor |
| Room 8 | Second | Bedroom 2 | 10.2 | 10.99 | Hardwood Floor, Window, Closet |
| Room 9 | Second | Bedroom 3 | 10 | 12.99 | Hardwood Floor, Window, Closet |
| Room 10 | Second | Bedroom 4 | 10.66 | 12.66 | Hardwood Floor, Window, Closet |
| Room 11 | Second | Bathroom | 6.2 | 10 | 4 Pc Bath, Ceramic Floor, Window |
| Room 12 | Basement | Recreatio | 23.98 | 14.99 | Laminate, Window, Open Concept |
| Room 13 | Basement | Den | 15.06 | 13.87 | Laminate, Window, Walk-Up |
| Room 14 | Basement | Bathroom | 6.82 | 10.04 | 3 Pc Bath, Ceramic Floor, Window |
| Room 15 | Basement | Cold Room | 14.99 | 8.33 |
| Washroom Type | No. of Pieces | Level |
| Washroom Type 1 | 2 | Main |
| Washroom Type 2 | 4 | Second |
| Washroom Type 3 | 5 | Second |
| Washroom Type 4 | 3 | Lower |
| Washroom Type 5 | 0 | |
| Washroom Type 6 | 2 | Main |
| Washroom Type 7 | 4 | Second |
| Washroom Type 8 | 5 | Second |
| Washroom Type 9 | 3 | Lower |
| Washroom Type 10 | 0 |
| Total Area: | 0.00 |
| Approximatly Age: | 6-15 |
| Property Type: | Detached |
| Style: | 2-Storey |
| Exterior: | Stone, Stucco (Plaster) |
| Garage Type: | Attached |
| Drive Parking Spaces: | 4 |
| Pool: | None |
| Approximatly Age: | 6-15 |
| Approximatly Square Footage: | 2000-2500 |
| CAC Included: | N |
| Water Included: | N |
| Cabel TV Included: | N |
| Common Elements Included: | N |
| Heat Included: | N |
| Parking Included: | N |
| Condo Tax Included: | N |
| Building Insurance Included: | N |
| Fireplace/Stove: | Y |
| Heat Type: | Forced Air |
| Central Air Conditioning: | Central Air |
| Central Vac: | N |
| Laundry Level: | Syste |
| Ensuite Laundry: | F |
| Elevator Lift: | False |
| Sewers: | Sewer |
$
%
Years
This calculator is for demonstration purposes only. Always consult a professional
financial advisor before making personal financial decisions.
| Although the information displayed is believed to be accurate, no warranties or representations are made of any kind. |
| IPRO REALTY LTD. |
|
|

NASSER NADA
Broker
Dir:
416-859-5645
Bus:
905-507-4776
| Virtual Tour | Book Showing | Email a Friend |
Jump To:
At a Glance:
| Type: | Freehold - Detached |
| Area: | Niagara |
| Municipality: | Niagara Falls |
| Neighbourhood: | 219 - Forestview |
| Style: | 2-Storey |
| Approximate Age: | 6-15 |
| Tax: | $7,946 |
| Beds: | 4 |
| Baths: | 4 |
| Fireplace: | Y |
| Pool: | None |
Locatin Map:
Payment Calculator:

