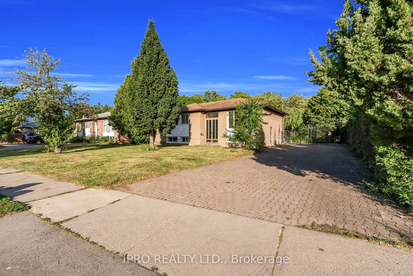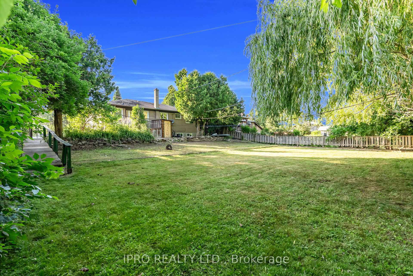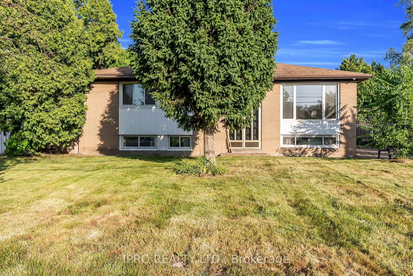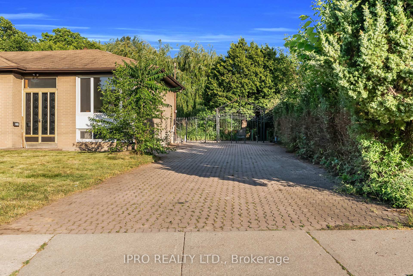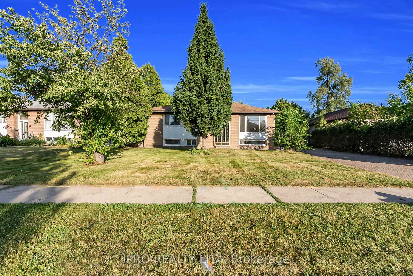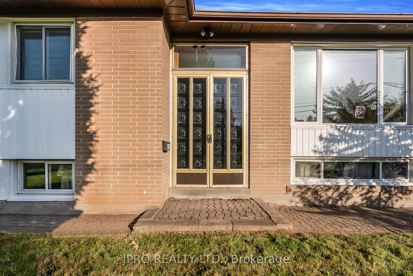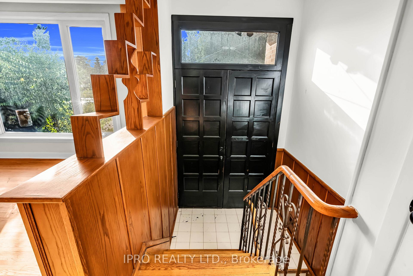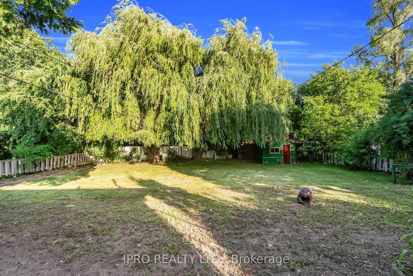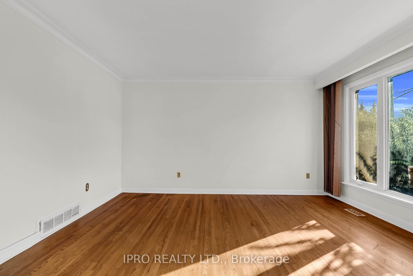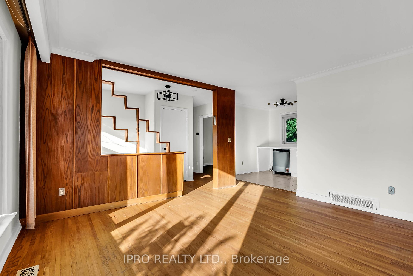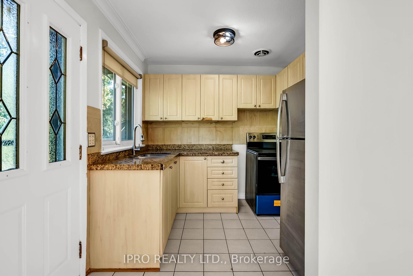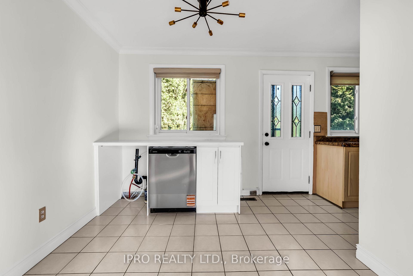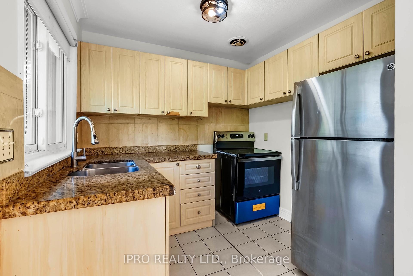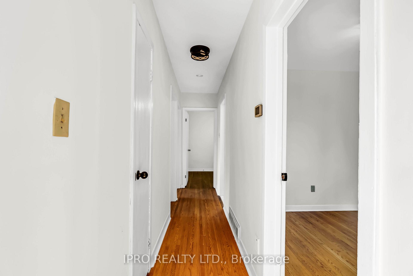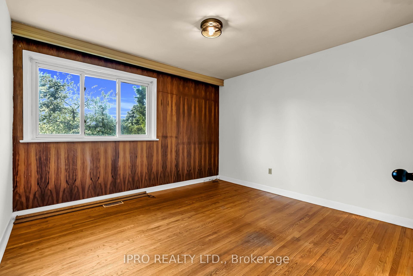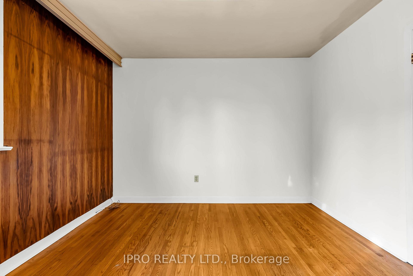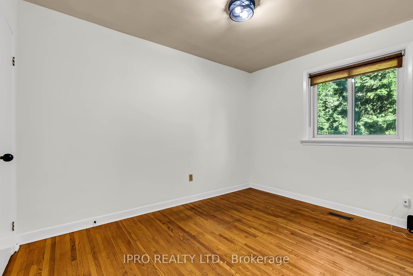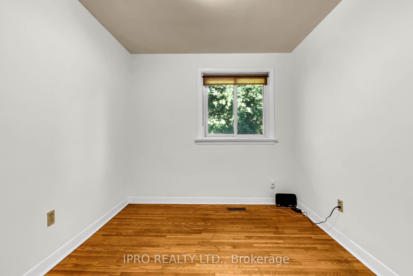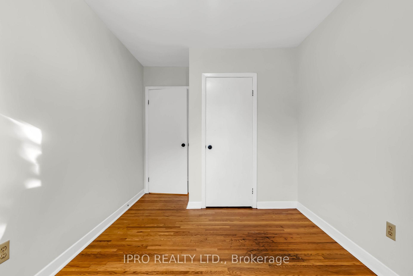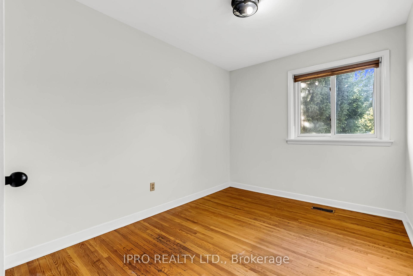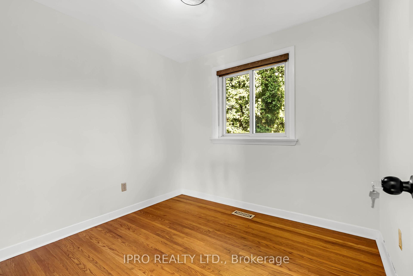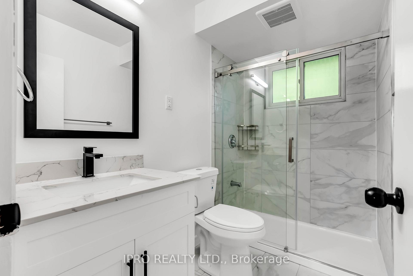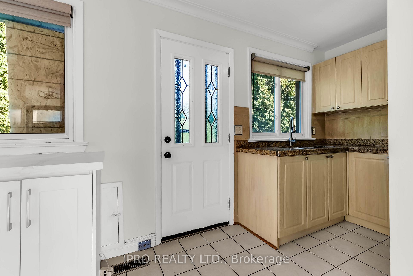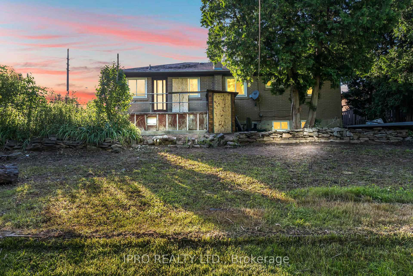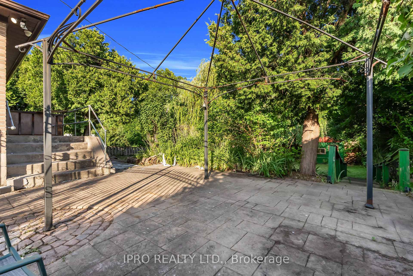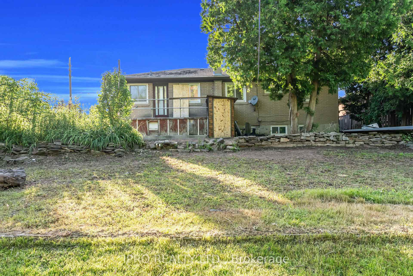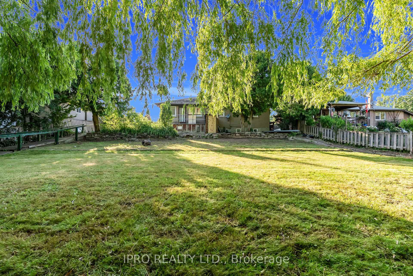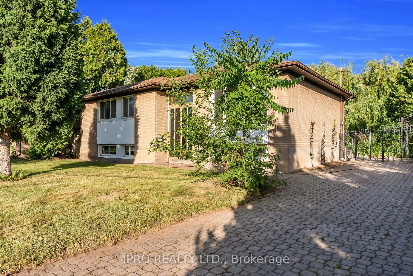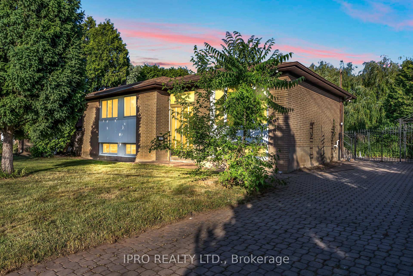$3,250
Available - For Rent
Listing ID: W12245968
1398 Rebecca Stre , Oakville, L6L 1Z5, Halton
| Welcome to your perfect retreat in the heart of Southwest Oakville! This bright and airy 4-bedroom bungalow sits on an impressive extra-deep 75 ft x 150 ft lot, offering plenty of space to relax, entertain, or simply enjoy nature. Step inside to find a beautifully renovated interior featuring brand new stainless steel appliances, fresh paint, modern light fixtures, and a stunning full bathroom with a quartz stone countertop. Natural light floods every room, creating a warm and inviting atmosphere throughout the home.From the kitchen, take in serene views of the expansive backyard a peaceful escape with lush greenery and mature trees that bring the beauty of nature right to your doorstep.Conveniently located just minutes from Lakeshore Road, shopping plaza (metro/shoppers drug mart/winners/beer store) the QEW, top-rated schools, parks, shops, and the lake, this home offers the perfect blend of tranquility and accessibility.Don't miss the chance to live in one of Oakville's most sought-after neighborhoods! |
| Price | $3,250 |
| Taxes: | $0.00 |
| Payment Frequency: | Monthly |
| Rental Application Required: | T |
| Deposit Required: | True |
| Credit Check: | T |
| Employment Letter | T |
| References Required: | T |
| Occupancy: | Vacant |
| Address: | 1398 Rebecca Stre , Oakville, L6L 1Z5, Halton |
| Directions/Cross Streets: | Third Line // Rebecca St |
| Rooms: | 6 |
| Rooms +: | 2 |
| Bedrooms: | 4 |
| Bedrooms +: | 0 |
| Family Room: | F |
| Basement: | Full |
| Furnished: | Unfu |
| Level/Floor | Room | Length(ft) | Width(ft) | Descriptions | |
| Room 1 | Main | Breakfast | 8.76 | 8.17 | |
| Room 2 | Main | Kitchen | 8.5 | 7.41 | |
| Room 3 | Main | Primary B | 12 | 11.09 | |
| Room 4 | Main | Bedroom 2 | 11.09 | 8.76 | |
| Room 5 | Main | Bedroom 3 | 11.68 | 8.59 | |
| Room 6 | Main | Bedroom 4 | 9.09 | 8.23 |
| Washroom Type | No. of Pieces | Level |
| Washroom Type 1 | 4 | Main |
| Washroom Type 2 | 0 | |
| Washroom Type 3 | 0 | |
| Washroom Type 4 | 0 | |
| Washroom Type 5 | 0 | |
| Washroom Type 6 | 4 | Main |
| Washroom Type 7 | 0 | |
| Washroom Type 8 | 0 | |
| Washroom Type 9 | 0 | |
| Washroom Type 10 | 0 |
| Total Area: | 0.00 |
| Property Type: | Detached |
| Style: | Bungalow-Raised |
| Exterior: | Brick |
| Garage Type: | None |
| (Parking/)Drive: | Private Do |
| Drive Parking Spaces: | 4 |
| Park #1 | |
| Parking Type: | Private Do |
| Park #2 | |
| Parking Type: | Private Do |
| Pool: | None |
| Private Entrance: | T |
| Laundry Access: | Ensuite |
| Approximatly Square Footage: | 1100-1500 |
| CAC Included: | N |
| Water Included: | N |
| Cabel TV Included: | N |
| Common Elements Included: | N |
| Heat Included: | N |
| Parking Included: | N |
| Condo Tax Included: | N |
| Building Insurance Included: | N |
| Fireplace/Stove: | N |
| Heat Type: | Forced Air |
| Central Air Conditioning: | Central Air |
| Central Vac: | N |
| Laundry Level: | Syste |
| Ensuite Laundry: | F |
| Sewers: | Sewer |
| Although the information displayed is believed to be accurate, no warranties or representations are made of any kind. |
| IPRO REALTY LTD. |
|
|

NASSER NADA
Broker
Dir:
416-859-5645
Bus:
905-507-4776
| Book Showing | Email a Friend |
Jump To:
At a Glance:
| Type: | Freehold - Detached |
| Area: | Halton |
| Municipality: | Oakville |
| Neighbourhood: | 1017 - SW Southwest |
| Style: | Bungalow-Raised |
| Beds: | 4 |
| Baths: | 1 |
| Fireplace: | N |
| Pool: | None |
Locatin Map:

