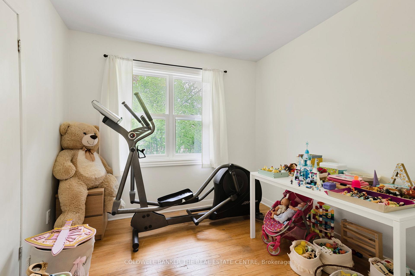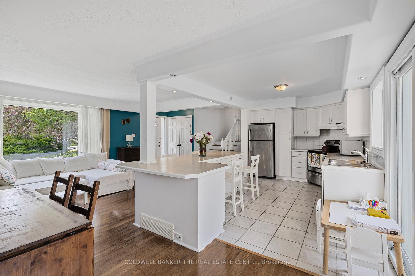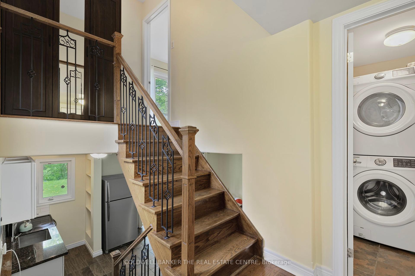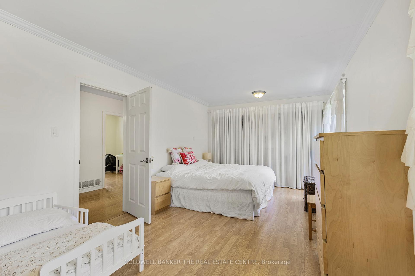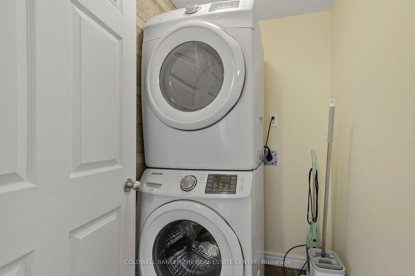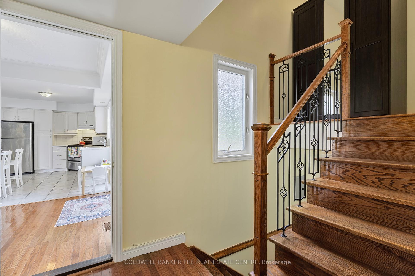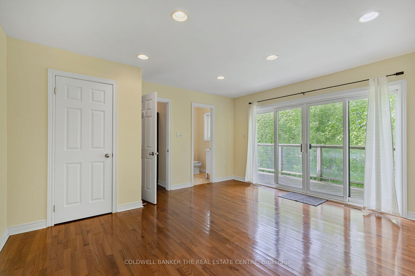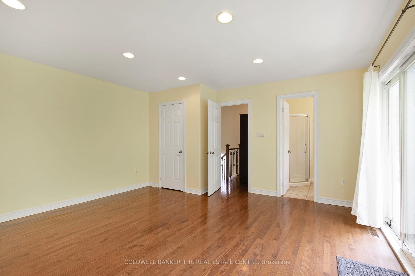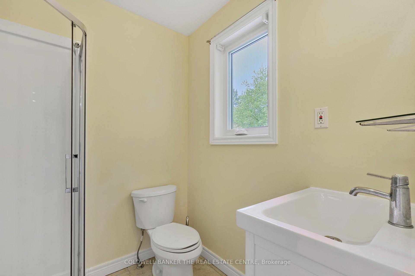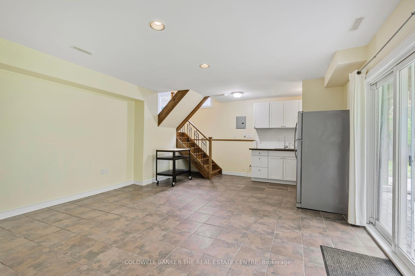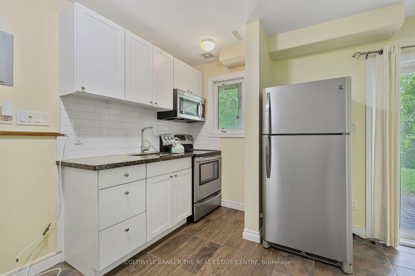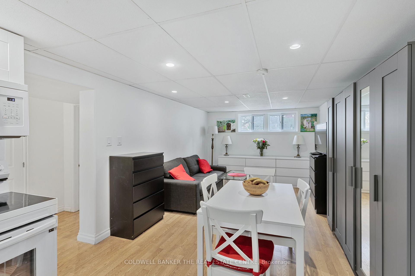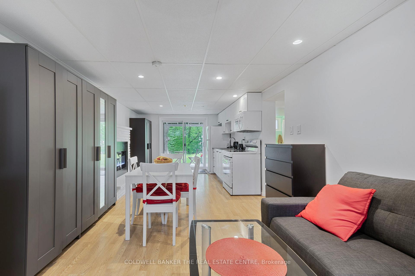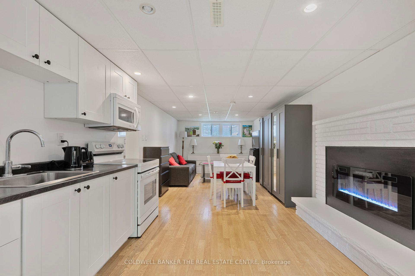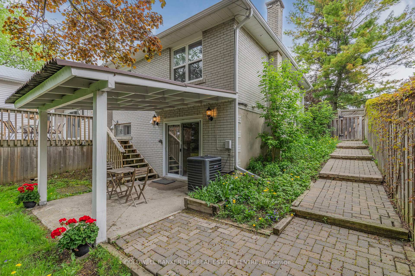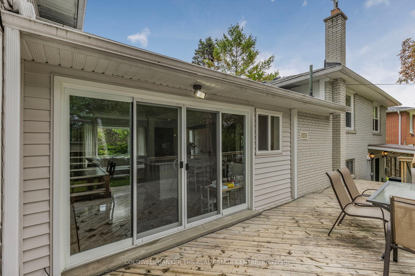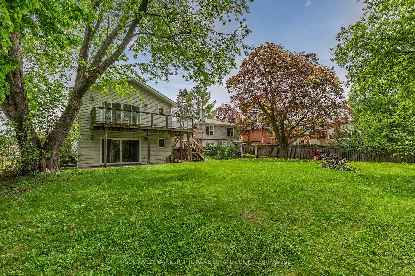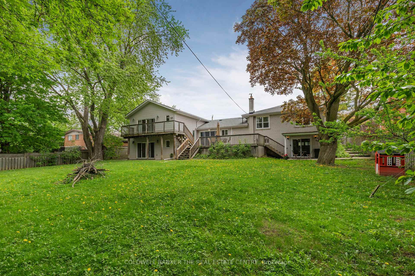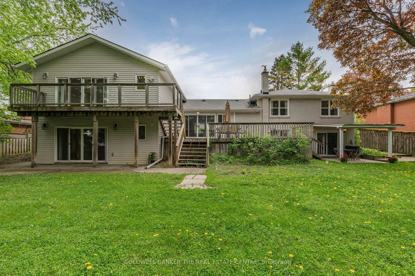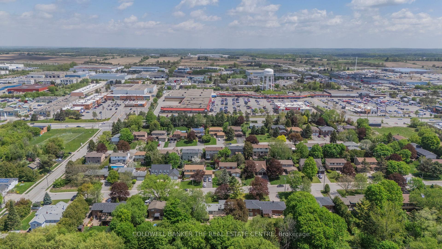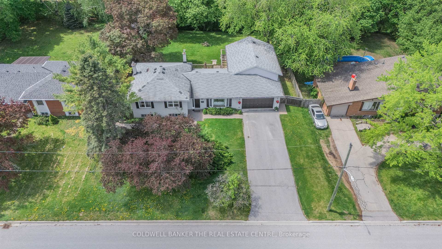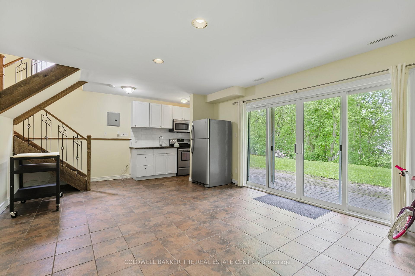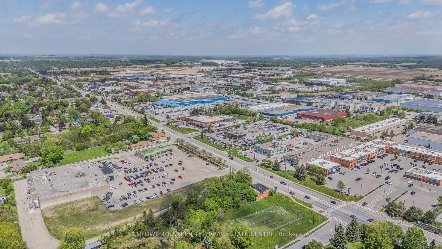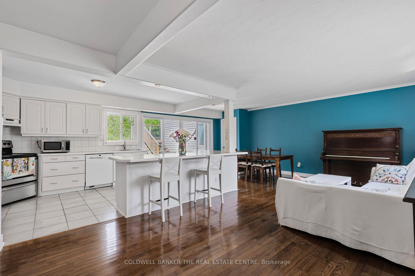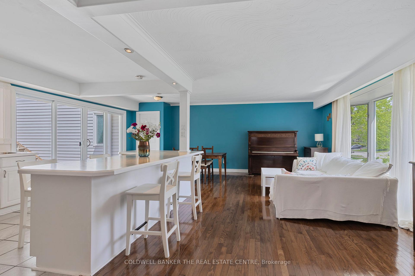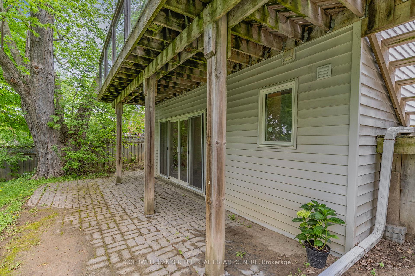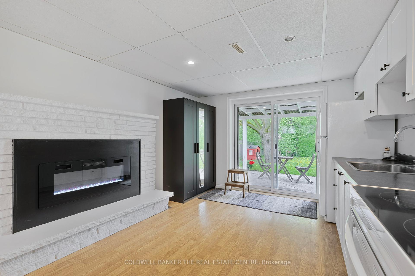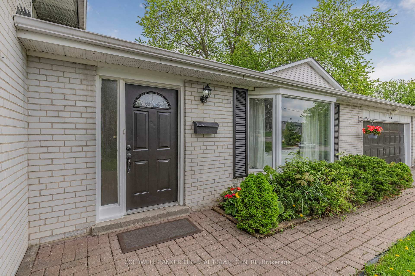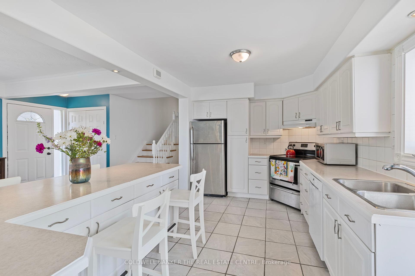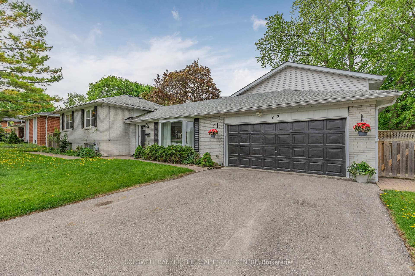$1,539,000
Available - For Sale
Listing ID: N12161453
92 Hamilton Driv , Newmarket, L3Y 3E8, York
| **One-of-a-Kind Opportunity in Newmarket!**This unique 3-level side-split offers a total of 3,521 sq. ft. of living space and exceptional versatility for todays modern lifestyle. Situated on an impressive 93' x 160' lot, this home is ideal for multigenerational living, investment income, or a blended combination.This home essentially provides three separate living spaces. The main home features three bedrooms, an open-concept layout with a bright living room, adjacent dining area, and spacious kitchen with breakfast bar. Double sliding doors and large windows create a bright, airy atmosphere, with a walkout to a large deck perfect for hosting or relaxing. The in-law suite offers a separate entrance and its own walkout to the patio, making it ideal for extended family or guest use. The third living space, a potential legal income unit, features a huge bedroom with 3-piece ensuite and balcony walkout, as well as a great room with its own walkout to the patio.With three distinct living areas, two laundry sets and a possibility to add a third, this property offers the ability to generate multiple rental incomes, house multiple generations comfortably, or live in one unit and rent the others to offset mortgage costs, a rare opportunity in todays market. The fenced backyard is surrounded by mature trees, offering privacy and room to relax. Located on a quiet, tree-lined street, this property is close to schools, shopping, restaurants, parks, the rec centre, public transit, Southlake Hospital, multitude of healthcare facilities, and Highway 404, ideal for Toronto commuters. Whether you're housing extended family, generating rental income, or simply enjoying the space for yourself, this home offers incredible flexibility and value in one of Newmarkets most convenient locations. |
| Price | $1,539,000 |
| Taxes: | $7028.81 |
| Assessment Year: | 2024 |
| Occupancy: | Owner |
| Address: | 92 Hamilton Driv , Newmarket, L3Y 3E8, York |
| Directions/Cross Streets: | Davis Dr. & Leslie St. |
| Rooms: | 11 |
| Bedrooms: | 3 |
| Bedrooms +: | 2 |
| Family Room: | T |
| Basement: | Finished wit, Apartment |
| Level/Floor | Room | Length(ft) | Width(ft) | Descriptions | |
| Room 1 | Main | Kitchen | 11.48 | 10.5 | Breakfast Bar, Overlooks Living, Access To Garage |
| Room 2 | Main | Dining Ro | 12.92 | 10.5 | W/O To Deck, Plaster Ceiling, Hardwood Floor |
| Room 3 | Main | Living Ro | 26.83 | 10.86 | Bay Window, Plaster Ceiling, Hardwood Floor |
| Room 4 | Upper | Primary B | 21.25 | 10.99 | Double Closet, Large Window, Laminate |
| Room 5 | Upper | Bedroom 2 | 8.63 | 10.17 | Closet, Hardwood Floor |
| Room 6 | Upper | Bedroom 3 | 11.84 | 10.17 | Closet, Hardwood Floor |
| Room 7 | Upper | Bedroom 4 | 15.55 | 15.78 | W/O To Balcony, 3 Pc Ensuite, B/I Closet |
| Room 8 | Lower | Great Roo | 18.7 | 15.78 | W/O To Patio, Combined w/Kitchen, Access To Garage |
| Room 9 | Lower | Kitchen | 13.09 | 11.81 | W/O To Patio, Fireplace Insert, B/I Appliances |
| Room 10 | Lower | Living Ro | 11.84 | 16.66 | Above Grade Window, Dropped Ceiling, Laminate |
| Room 11 | Lower | Bedroom | 11.02 | 10.99 | Above Grade Window, Laminate |
| Room 12 | Lower | Bathroom | 6.53 | 10.17 | 3 Pc Bath, Combined w/Laundry |
| Washroom Type | No. of Pieces | Level |
| Washroom Type 1 | 4 | Upper |
| Washroom Type 2 | 3 | Upper |
| Washroom Type 3 | 3 | Lower |
| Washroom Type 4 | 0 | |
| Washroom Type 5 | 0 |
| Total Area: | 0.00 |
| Property Type: | Detached |
| Style: | Sidesplit 3 |
| Exterior: | Brick |
| Garage Type: | Built-In |
| (Parking/)Drive: | Private Do |
| Drive Parking Spaces: | 6 |
| Park #1 | |
| Parking Type: | Private Do |
| Park #2 | |
| Parking Type: | Private Do |
| Pool: | None |
| Approximatly Square Footage: | 2000-2500 |
| Property Features: | Public Trans, Fenced Yard |
| CAC Included: | N |
| Water Included: | N |
| Cabel TV Included: | N |
| Common Elements Included: | N |
| Heat Included: | N |
| Parking Included: | N |
| Condo Tax Included: | N |
| Building Insurance Included: | N |
| Fireplace/Stove: | Y |
| Heat Type: | Forced Air |
| Central Air Conditioning: | Central Air |
| Central Vac: | N |
| Laundry Level: | Syste |
| Ensuite Laundry: | F |
| Sewers: | Sewer |
$
%
Years
This calculator is for demonstration purposes only. Always consult a professional
financial advisor before making personal financial decisions.
| Although the information displayed is believed to be accurate, no warranties or representations are made of any kind. |
| COLDWELL BANKER THE REAL ESTATE CENTRE |
|
|

NASSER NADA
Broker
Dir:
416-859-5645
Bus:
905-507-4776
| Virtual Tour | Book Showing | Email a Friend |
Jump To:
At a Glance:
| Type: | Freehold - Detached |
| Area: | York |
| Municipality: | Newmarket |
| Neighbourhood: | Huron Heights-Leslie Valley |
| Style: | Sidesplit 3 |
| Tax: | $7,028.81 |
| Beds: | 3+2 |
| Baths: | 3 |
| Fireplace: | Y |
| Pool: | None |
Locatin Map:
Payment Calculator:

