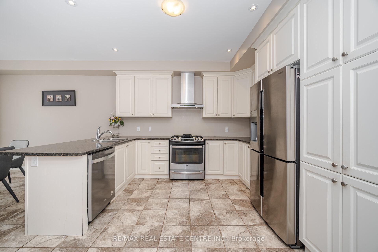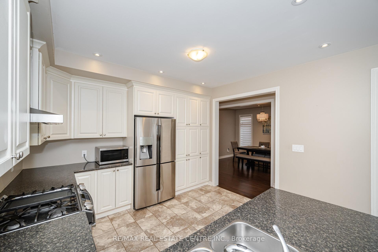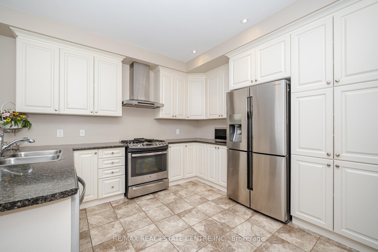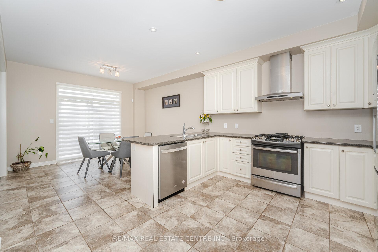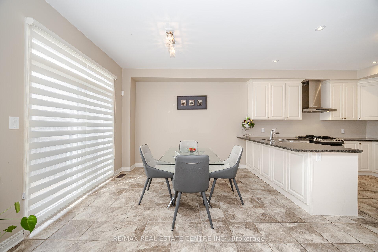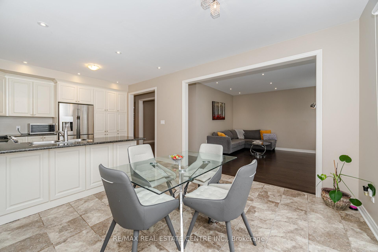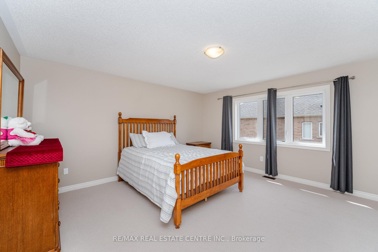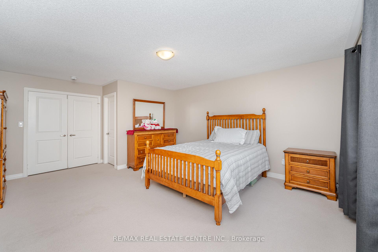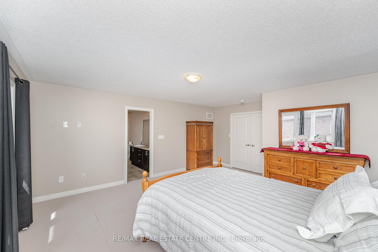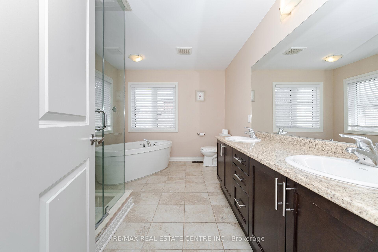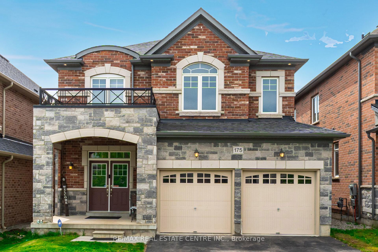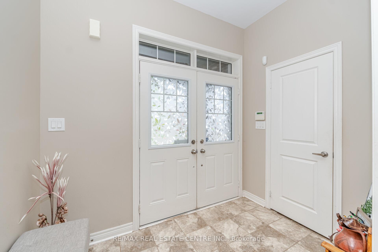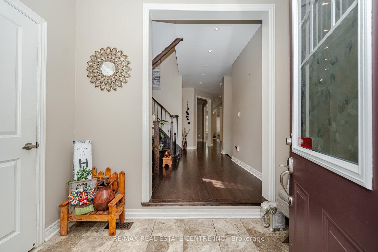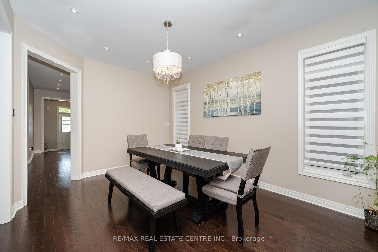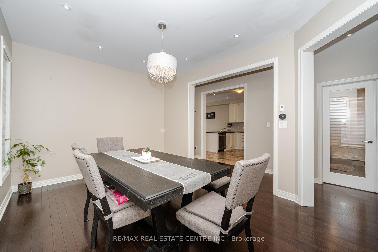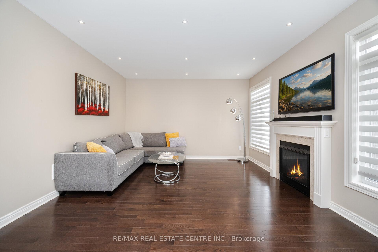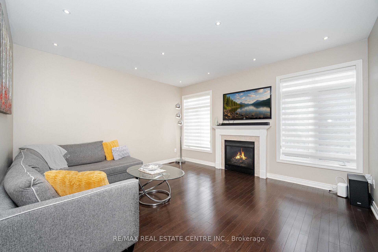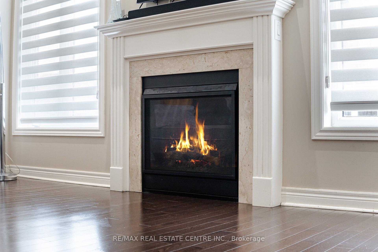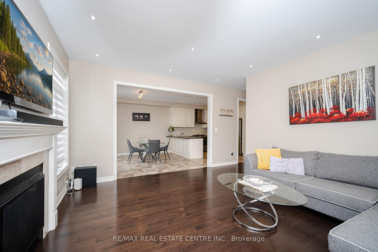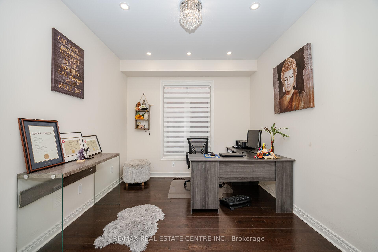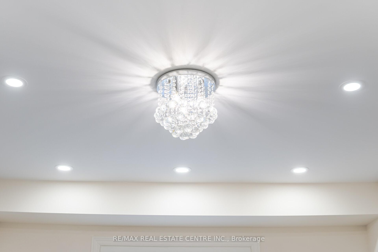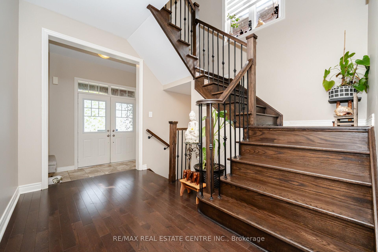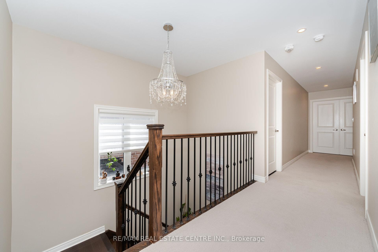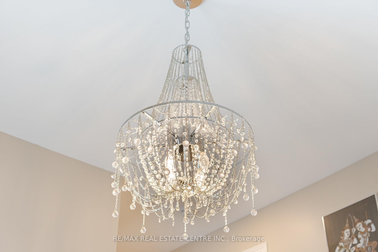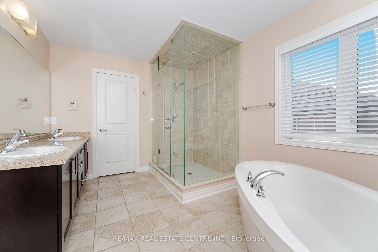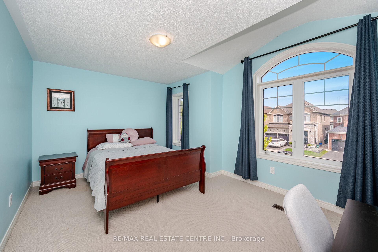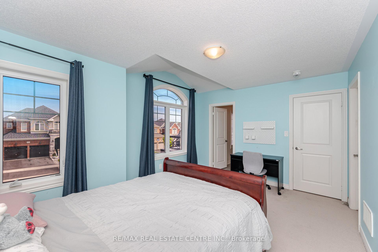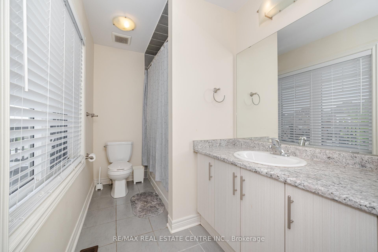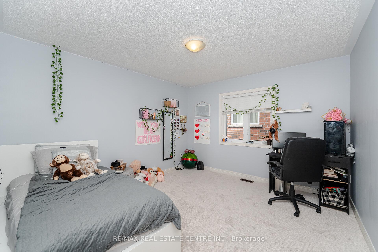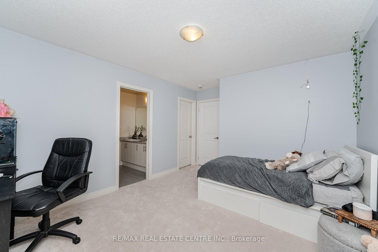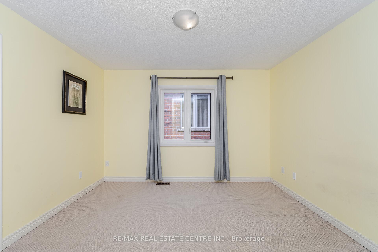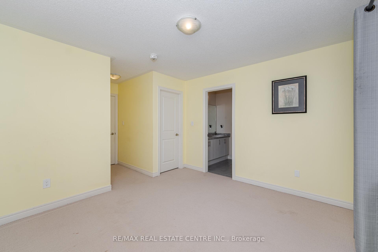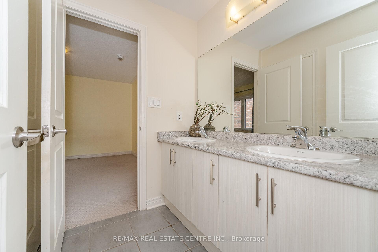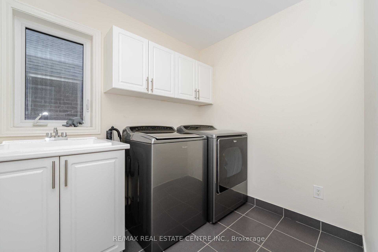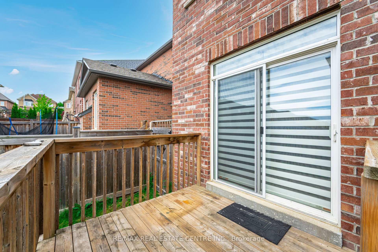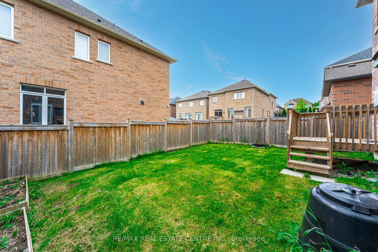$1,379,967
Available - For Sale
Listing ID: N12182332
175 Barrow Aven , Bradford West Gwillimbury, L3Z 2A6, Simcoe
| Stunning 4-Bedroom Home In Bradfords Family-Friendly Green Valley! This Nearly 3000 Sqft Home Is Ideal For A Growing Family, Offering 4 Spacious Bedrooms And 3.5 Bathrooms. The Elegant Brick And Stone Exterior Opens To A Grand Foyer And A Well-Designed Main Floor With A Formal Dining Room, Large Family Room, Office, And A Gourmet Eat-In Kitchen With A Generous Breakfast Area. A Sunken Mudroom Off The 2-Car Garage And A 2-Piece Powder Room Complete The Main Level. Upstairs, The Primary Suite Features Massive Walk-In Closets With Custom Organizers And A Luxurious Ensuite With A Standalone Tub And Oversized Glass Shower. The Second Bedroom Has Its Own 4-Piece Ensuite And Walk-In Closet, While The Third And Fourth Bedrooms Share A Jack & Jill Bath Each With Their Own Walk-In Closet. A Convenient Second-Floor Laundry Room Adds To The Homes Functionality. The Unfinished Basement Offers Plenty Of Storage And Future Potential, Equipped With 200 AMP Service And An HRV System. Located In A Quiet, Family-Oriented Neighborhood Close To Parks, Schools, And Amenities This Is A Must-See! |
| Price | $1,379,967 |
| Taxes: | $6856.00 |
| Occupancy: | Owner |
| Address: | 175 Barrow Aven , Bradford West Gwillimbury, L3Z 2A6, Simcoe |
| Directions/Cross Streets: | 6th Line & Simcoe Road |
| Rooms: | 9 |
| Bedrooms: | 4 |
| Bedrooms +: | 0 |
| Family Room: | F |
| Basement: | Full, Unfinished |
| Level/Floor | Room | Length(ft) | Width(ft) | Descriptions | |
| Room 1 | Main | Living Ro | 15.12 | 11.05 | Hardwood Floor, Pot Lights |
| Room 2 | Main | Dining Ro | 15.12 | 11.05 | Hardwood Floor, Pot Lights |
| Room 3 | Main | Family Ro | 13.87 | 15.51 | Hardwood Floor, Pot Lights |
| Room 4 | Main | Office | 12.37 | 10.04 | Hardwood Floor, Pot Lights |
| Room 5 | Main | Kitchen | 22.99 | 12.37 | Ceramic Floor, Open Concept |
| Room 6 | Main | Breakfast | 22.99 | 12.37 | Ceramic Floor, W/O To Deck |
| Room 7 | Second | Primary B | 14.96 | 11.48 | Broadloom, W/W Closet |
| Room 8 | Second | Bedroom 2 | 14.96 | 11.48 | Broadloom, Walk-In Closet(s) |
| Room 9 | Second | Bedroom 3 | 11.94 | 10.96 | Broadloom, Walk-In Closet(s) |
| Room 10 | Second | Bedroom 4 | 12.53 | 11.41 | Broadloom, W/W Closet |
| Room 11 | Second | Laundry | Ceramic Floor |
| Washroom Type | No. of Pieces | Level |
| Washroom Type 1 | 2 | Main |
| Washroom Type 2 | 5 | Second |
| Washroom Type 3 | 4 | Second |
| Washroom Type 4 | 4 | Second |
| Washroom Type 5 | 0 |
| Total Area: | 0.00 |
| Approximatly Age: | 6-15 |
| Property Type: | Detached |
| Style: | 2-Storey |
| Exterior: | Brick, Stone |
| Garage Type: | Attached |
| Drive Parking Spaces: | 2 |
| Pool: | None |
| Approximatly Age: | 6-15 |
| Approximatly Square Footage: | 2500-3000 |
| CAC Included: | N |
| Water Included: | N |
| Cabel TV Included: | N |
| Common Elements Included: | N |
| Heat Included: | N |
| Parking Included: | N |
| Condo Tax Included: | N |
| Building Insurance Included: | N |
| Fireplace/Stove: | N |
| Heat Type: | Forced Air |
| Central Air Conditioning: | Central Air |
| Central Vac: | N |
| Laundry Level: | Syste |
| Ensuite Laundry: | F |
| Sewers: | Sewer |
$
%
Years
This calculator is for demonstration purposes only. Always consult a professional
financial advisor before making personal financial decisions.
| Although the information displayed is believed to be accurate, no warranties or representations are made of any kind. |
| RE/MAX REAL ESTATE CENTRE INC. |
|
|

NASSER NADA
Broker
Dir:
416-859-5645
Bus:
905-507-4776
| Virtual Tour | Book Showing | Email a Friend |
Jump To:
At a Glance:
| Type: | Freehold - Detached |
| Area: | Simcoe |
| Municipality: | Bradford West Gwillimbury |
| Neighbourhood: | Bradford |
| Style: | 2-Storey |
| Approximate Age: | 6-15 |
| Tax: | $6,856 |
| Beds: | 4 |
| Baths: | 4 |
| Fireplace: | N |
| Pool: | None |
Locatin Map:
Payment Calculator:

