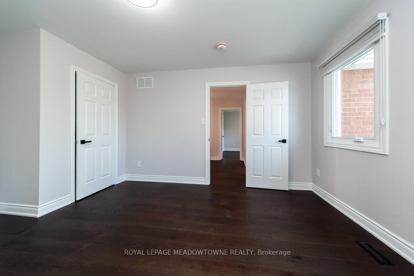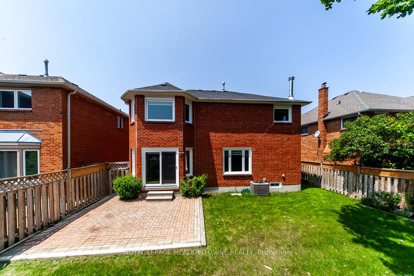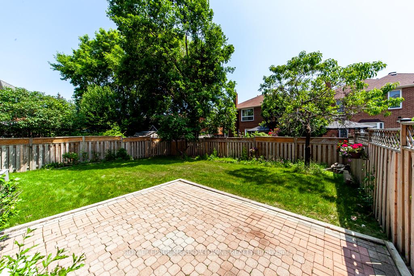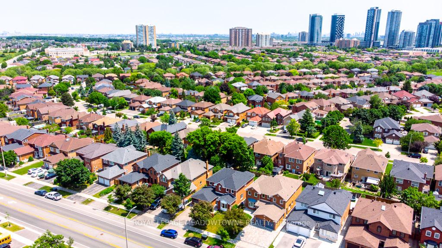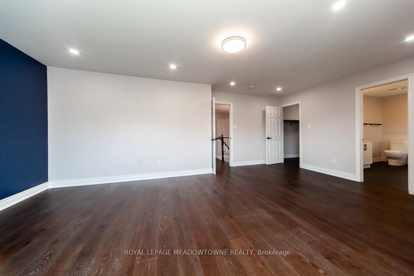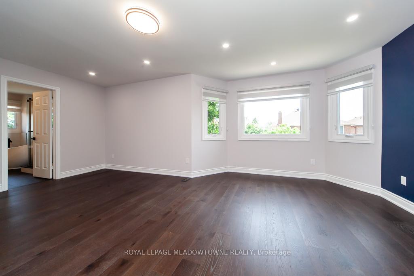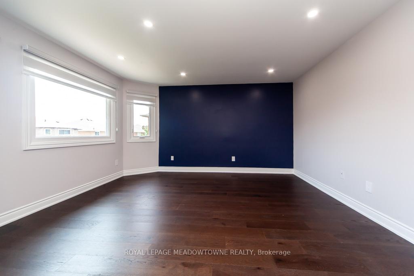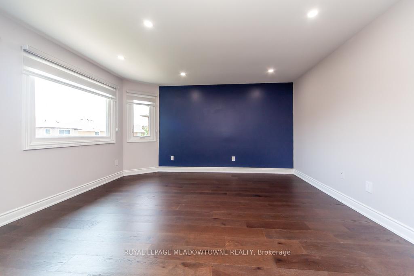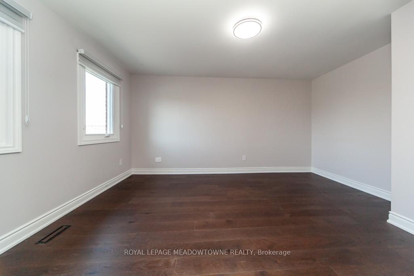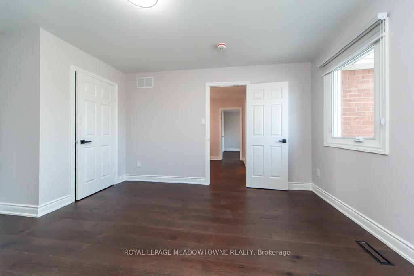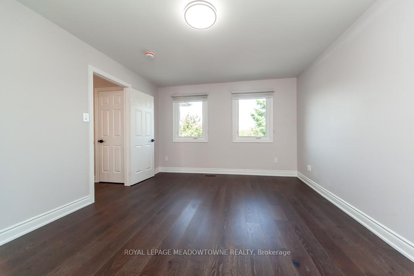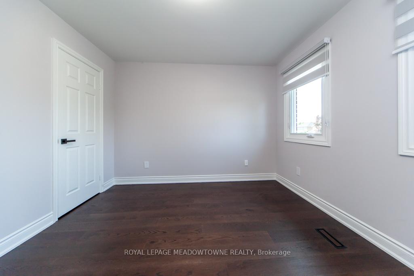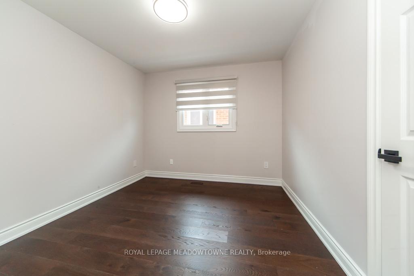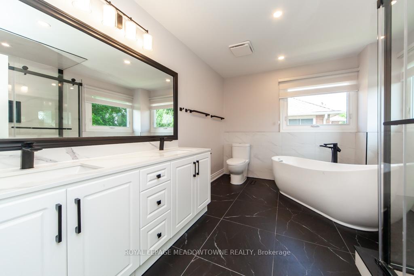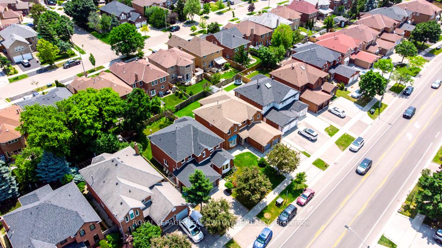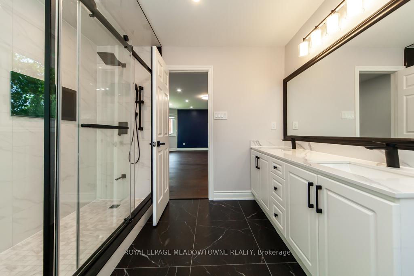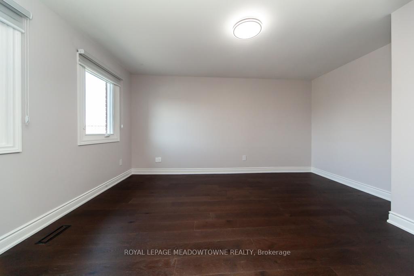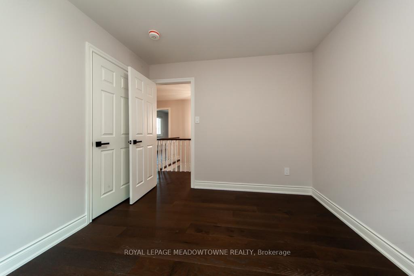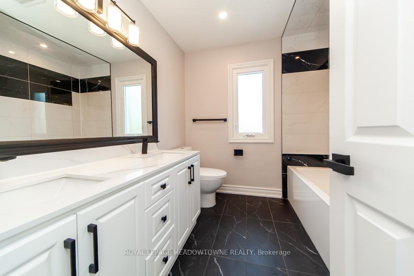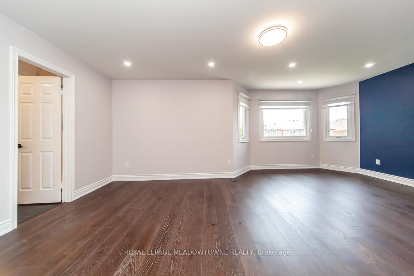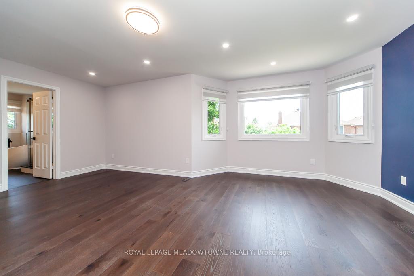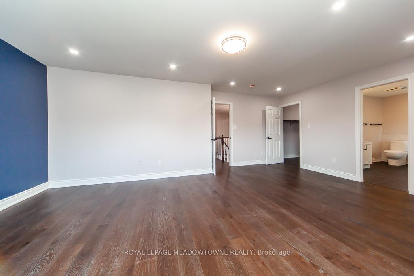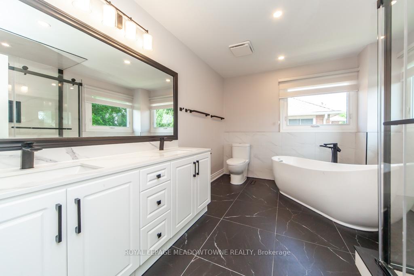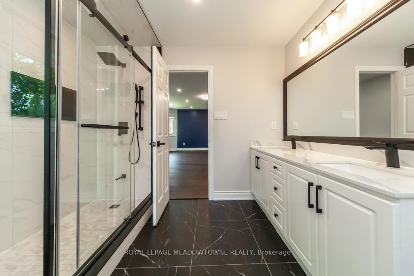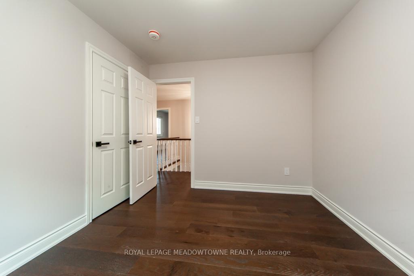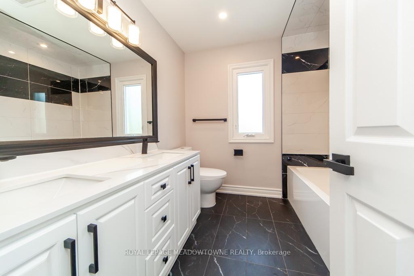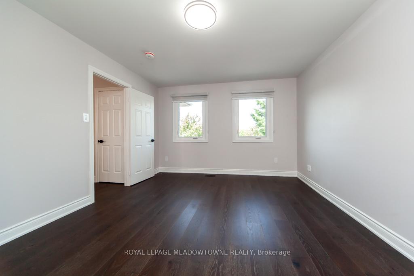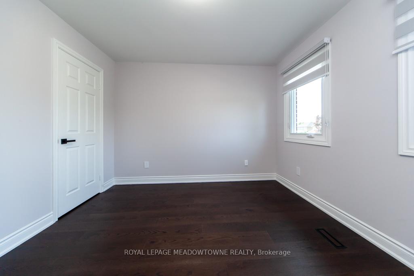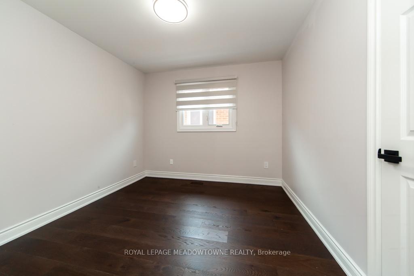$1,599,000
Available - For Sale
Listing ID: W12240491
328 Bristol Road West , Mississauga, L5R 2J7, Peel
| This house is definitely a WOW. Centrally located in Mississauga's "Hurontario Community", this 4 bedroom detached two storey shines. Completely renovated throughout with new Eat-in kitchen with central island, lots of cabinets and breakfast area over looking the garden. Approximately 2700 sq feet of living space with large principal rooms, huge family room combined with eat-in kitchen. Original owners have cared for the house with love to pass on to a new family. Completely painted throughout, new floors, new staircase, new kitchen, new bathrooms, new potlights and light fixtures. New windows, roof is approximately 2 years. New s/s fridge, s/s dishwasher and white dryer. New window coverings throughout. Everything you see is included. |
| Price | $1,599,000 |
| Taxes: | $7826.35 |
| Occupancy: | Vacant |
| Address: | 328 Bristol Road West , Mississauga, L5R 2J7, Peel |
| Directions/Cross Streets: | Bristol Rd / McLaughlin Rd |
| Rooms: | 9 |
| Bedrooms: | 4 |
| Bedrooms +: | 0 |
| Family Room: | T |
| Basement: | Unfinished |
| Level/Floor | Room | Length(ft) | Width(ft) | Descriptions | |
| Room 1 | Main | Living Ro | 10.99 | 15.97 | Combined w/Dining, Pot Lights |
| Room 2 | Main | Dining Ro | 10.99 | 12.37 | Combined w/Living, Pot Lights |
| Room 3 | Main | Study | 11.97 | 9.97 | Window, Pot Lights |
| Room 4 | Main | Family Ro | 21.09 | 11.97 | Fireplace, Pot Lights |
| Room 5 | Main | Kitchen | 10.99 | 9.97 | Overlooks Backyard, Hardwood Floor, Pot Lights |
| Room 6 | Main | Breakfast | 10.99 | 9.97 | Overlooks Backyard, Hardwood Floor, W/O To Yard |
| Room 7 | Second | Primary B | 20.07 | 11.97 | Walk-In Closet(s), 4 Pc Bath, Window |
| Room 8 | Second | Bedroom | 10.99 | 11.41 | Window, Closet |
| Room 9 | Second | Bedroom | 11.97 | 11.58 | Window, Closet |
| Room 10 | Second | Bedroom | 11.97 | 14.99 | Window, Closet |
| Washroom Type | No. of Pieces | Level |
| Washroom Type 1 | 4 | |
| Washroom Type 2 | 2 | |
| Washroom Type 3 | 0 | |
| Washroom Type 4 | 0 | |
| Washroom Type 5 | 0 | |
| Washroom Type 6 | 4 | |
| Washroom Type 7 | 2 | |
| Washroom Type 8 | 0 | |
| Washroom Type 9 | 0 | |
| Washroom Type 10 | 0 |
| Total Area: | 0.00 |
| Property Type: | Detached |
| Style: | 2-Storey |
| Exterior: | Brick |
| Garage Type: | Attached |
| (Parking/)Drive: | Private |
| Drive Parking Spaces: | 2 |
| Park #1 | |
| Parking Type: | Private |
| Park #2 | |
| Parking Type: | Private |
| Pool: | None |
| Approximatly Square Footage: | 2500-3000 |
| CAC Included: | N |
| Water Included: | N |
| Cabel TV Included: | N |
| Common Elements Included: | N |
| Heat Included: | N |
| Parking Included: | N |
| Condo Tax Included: | N |
| Building Insurance Included: | N |
| Fireplace/Stove: | Y |
| Heat Type: | Forced Air |
| Central Air Conditioning: | Central Air |
| Central Vac: | N |
| Laundry Level: | Syste |
| Ensuite Laundry: | F |
| Sewers: | Sewer |
$
%
Years
This calculator is for demonstration purposes only. Always consult a professional
financial advisor before making personal financial decisions.
| Although the information displayed is believed to be accurate, no warranties or representations are made of any kind. |
| ROYAL LEPAGE MEADOWTOWNE REALTY |
|
|

NASSER NADA
Broker
Dir:
416-859-5645
Bus:
905-507-4776
| Virtual Tour | Book Showing | Email a Friend |
Jump To:
At a Glance:
| Type: | Freehold - Detached |
| Area: | Peel |
| Municipality: | Mississauga |
| Neighbourhood: | Hurontario |
| Style: | 2-Storey |
| Tax: | $7,826.35 |
| Beds: | 4 |
| Baths: | 3 |
| Fireplace: | Y |
| Pool: | None |
Locatin Map:
Payment Calculator:









