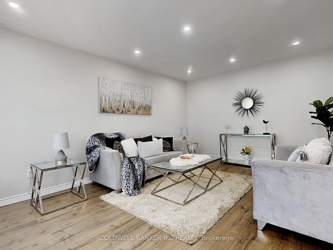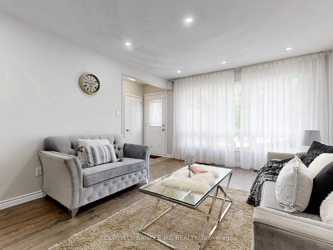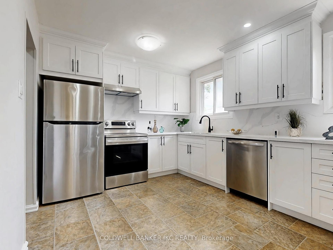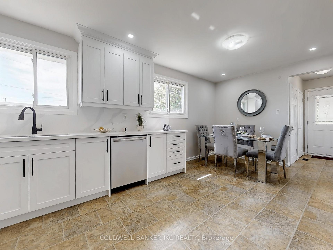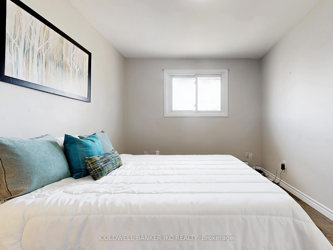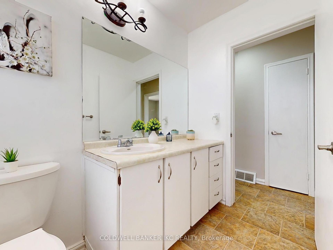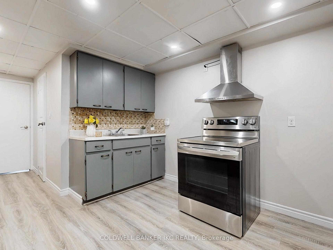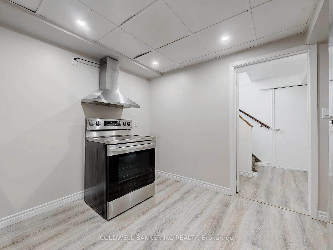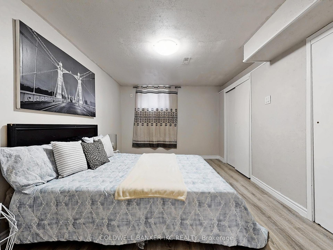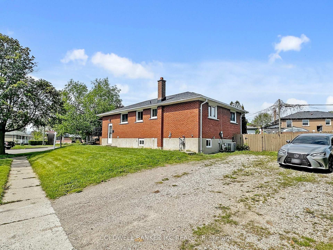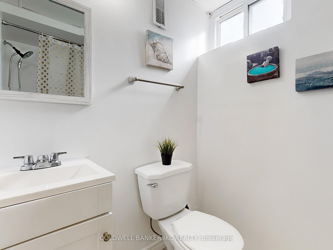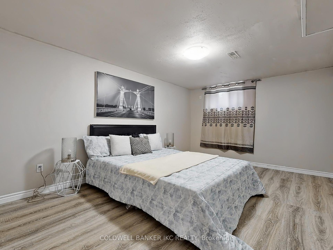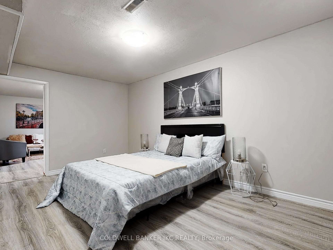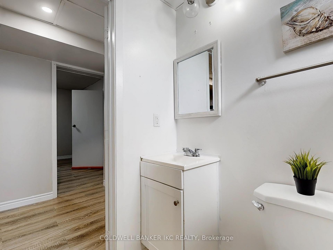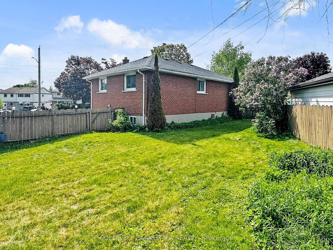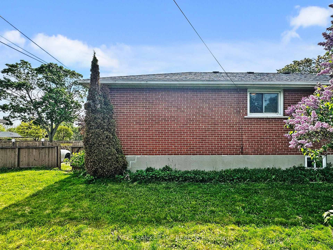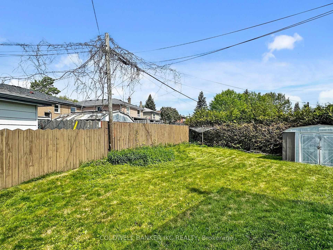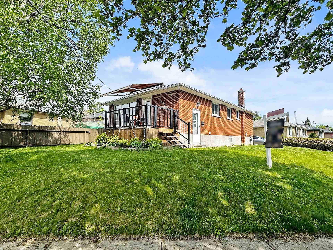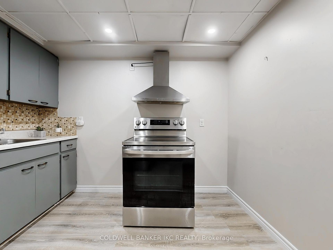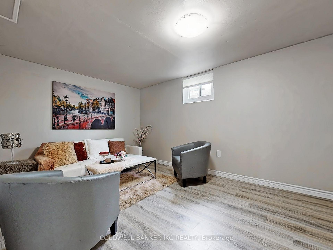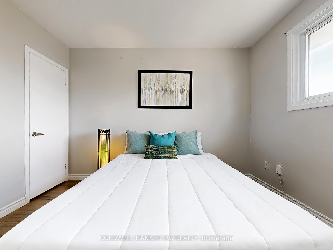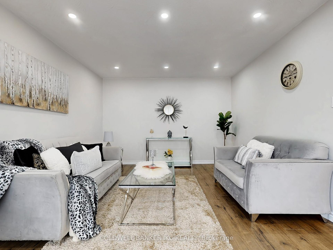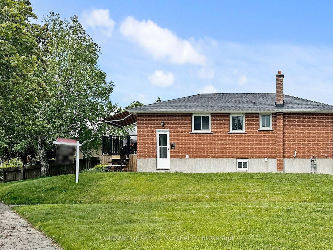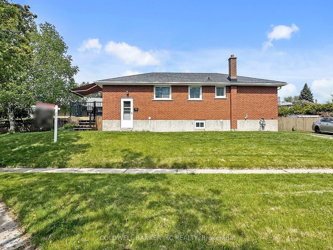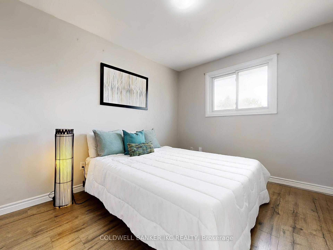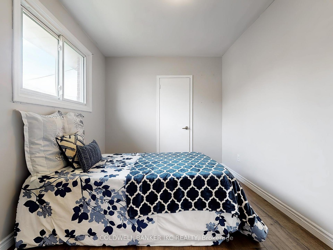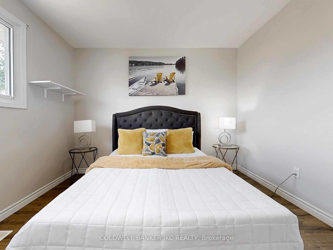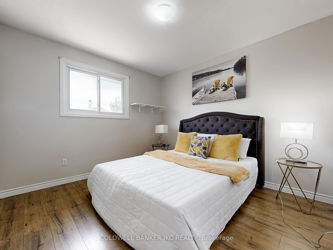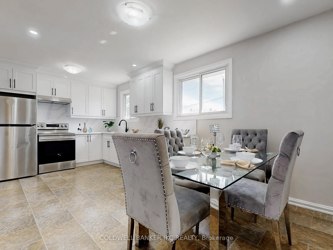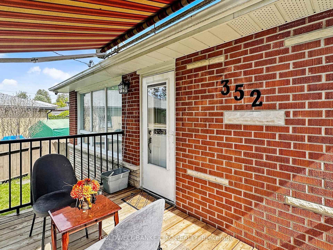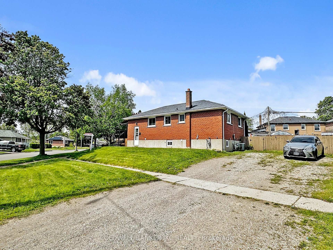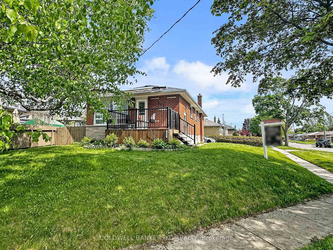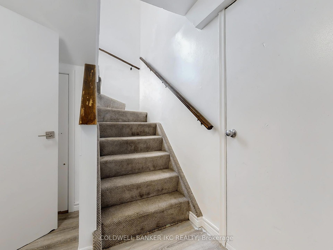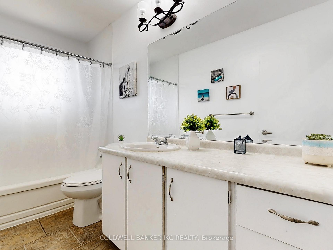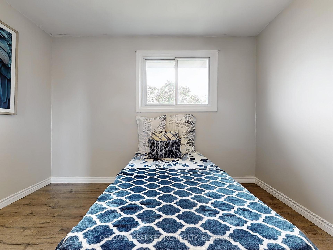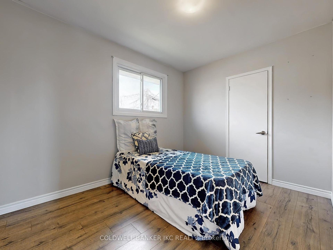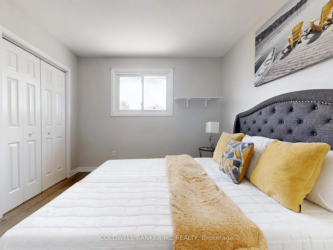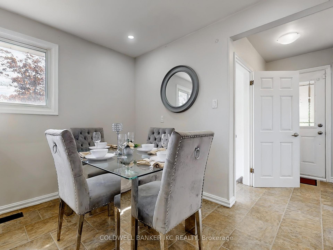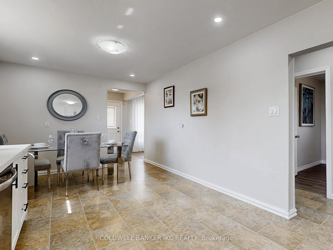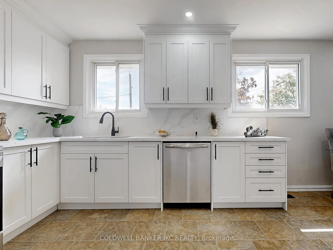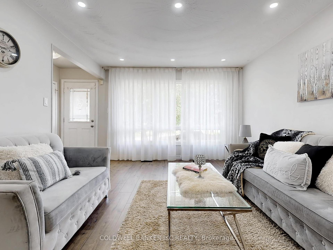$699,000
Available - For Sale
Listing ID: E12182172
352 Phillip Murray Aven , Oshawa, L1J 1H2, Durham
| Nestled in one of Oshawa's desirable neighbourhoods, this beautifully maintained 3+2 bedroom, 2-bath bungalow offers the perfect blend of comfort, convenience, and investment potential. Featuring a newly renovated kitchen, modern pot lights, and freshly painted interiors, this move-in-ready home exudes warmth, style, and functionality. The main level boasts a bright, spacious layout filled with natural light, perfect for family living or entertaining. The fully finished basement includes 2 additional bedrooms, a separate entrance, and plenty of living space ideal for extended family, guests, or potential rental income. Only 5-minute to the lake, Close to parks, scenic trails, schools, public library, and full-service recreation Centre with a gym, pool & tennis courts and Oshawa Centre,4 minutes to GM Oshawa great for commuters and professionals This rare opportunity is perfect for families, down-sizers, or savvy investors looking to own in a well-established, vibrant community. |
| Price | $699,000 |
| Taxes: | $4635.40 |
| Occupancy: | Owner |
| Address: | 352 Phillip Murray Aven , Oshawa, L1J 1H2, Durham |
| Directions/Cross Streets: | Cedar St / Phillip Murray Ave |
| Rooms: | 7 |
| Bedrooms: | 3 |
| Bedrooms +: | 2 |
| Family Room: | F |
| Basement: | Finished |
| Level/Floor | Room | Length(ft) | Width(ft) | Descriptions | |
| Room 1 | Main | Kitchen | 10.1 | 11.25 | Combined w/Dining, Large Window |
| Room 2 | Main | Dining Ro | 9.91 | 7.25 | Combined w/Kitchen |
| Room 3 | Main | Living Ro | 11.97 | 16.73 | Laminate, W/O To Deck |
| Room 4 | Main | Primary B | 9.25 | 11.25 | Laminate, Closet |
| Room 5 | Main | Bedroom 2 | 8.59 | 11.15 | Laminate, Closet |
| Room 6 | Main | Bedroom 3 | 11.48 | 9.91 | Laminate, Closet |
| Room 7 | Basement | Bedroom 4 | 11.48 | 9.91 | Laminate, Double Closet |
| Room 8 | Basement | Bedroom 5 | 10.17 | 10.17 | Laminate, Closet |
| Room 9 | Basement | Kitchen | 10.07 | 9.91 | Laminate, Stainless Steel Appl |
| Room 10 | Basement | Living Ro | 10.43 | 10.43 | Laminate, Above Grade Window |
| Washroom Type | No. of Pieces | Level |
| Washroom Type 1 | 3 | Main |
| Washroom Type 2 | 3 | Main |
| Washroom Type 3 | 0 | |
| Washroom Type 4 | 0 | |
| Washroom Type 5 | 0 | |
| Washroom Type 6 | 3 | Main |
| Washroom Type 7 | 3 | Main |
| Washroom Type 8 | 0 | |
| Washroom Type 9 | 0 | |
| Washroom Type 10 | 0 |
| Total Area: | 0.00 |
| Property Type: | Detached |
| Style: | Bungalow |
| Exterior: | Brick |
| Garage Type: | None |
| (Parking/)Drive: | Available |
| Drive Parking Spaces: | 8 |
| Park #1 | |
| Parking Type: | Available |
| Park #2 | |
| Parking Type: | Available |
| Pool: | None |
| Approximatly Square Footage: | 700-1100 |
| CAC Included: | N |
| Water Included: | N |
| Cabel TV Included: | N |
| Common Elements Included: | N |
| Heat Included: | N |
| Parking Included: | N |
| Condo Tax Included: | N |
| Building Insurance Included: | N |
| Fireplace/Stove: | N |
| Heat Type: | Forced Air |
| Central Air Conditioning: | Central Air |
| Central Vac: | N |
| Laundry Level: | Syste |
| Ensuite Laundry: | F |
| Sewers: | Sewer |
$
%
Years
This calculator is for demonstration purposes only. Always consult a professional
financial advisor before making personal financial decisions.
| Although the information displayed is believed to be accurate, no warranties or representations are made of any kind. |
| COLDWELL BANKER IKC REALTY |
|
|

NASSER NADA
Broker
Dir:
416-859-5645
Bus:
905-507-4776
| Virtual Tour | Book Showing | Email a Friend |
Jump To:
At a Glance:
| Type: | Freehold - Detached |
| Area: | Durham |
| Municipality: | Oshawa |
| Neighbourhood: | Lakeview |
| Style: | Bungalow |
| Tax: | $4,635.4 |
| Beds: | 3+2 |
| Baths: | 2 |
| Fireplace: | N |
| Pool: | None |
Locatin Map:
Payment Calculator:





