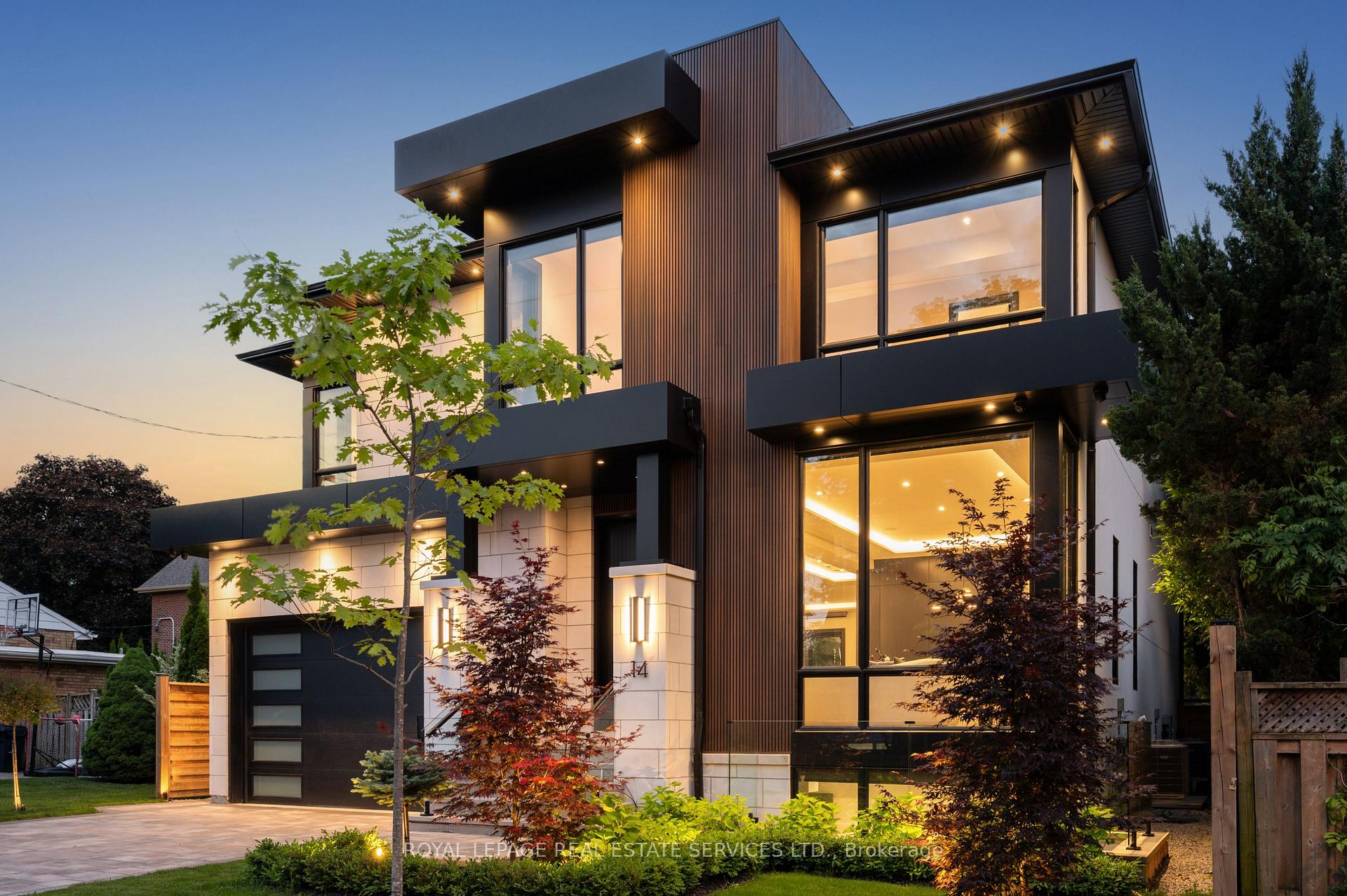$3,350,000
Available - For Sale
Listing ID: W12240891
14 Cheshire Driv , Toronto, M9B 2N8, Toronto
| 14 Cheshire Dr defines luxury at every turn. The main floor features an open-concept layout with high-end finishes, a dramatic black marble porcelain island with quartzite accents, built-in JennAir appliances & hidden pantry. Floor-to-ceiling windows line the formal living/dining & family room with gas fireplace, built-in shelving & wine display. Custom paneling conceals a powder room; Sonos sound & Lutron lighting throughout. The primary suite offers floor-to-ceiling windows, custom walk-in closet & spa-inspired ensuite with steam shower & soaker tub. Three addl bedrooms offer built-in storage; two share a Jack & Jill, one has a private ensuite. Upper laundry for convenience. Lower level includes 2nd kitchen, lounge, gym, bedroom/office, 4-pc bath, laundry, steam floors & walk-out. Backyard oasis features a custom fibreglass pool with hot tub & lush professional landscaping. A true resort-style retreat. Prime location on Family Friendly cres close to world class golf, top-rated schools, Quick access to 427/401, TTC, GO & Pearson Airport. Open house Saturday/ 2-4 |
| Price | $3,350,000 |
| Taxes: | $13739.47 |
| Occupancy: | Owner |
| Address: | 14 Cheshire Driv , Toronto, M9B 2N8, Toronto |
| Directions/Cross Streets: | RATHBURN AND KIPLING |
| Rooms: | 14 |
| Rooms +: | 5 |
| Bedrooms: | 4 |
| Bedrooms +: | 1 |
| Family Room: | T |
| Basement: | Finished wit |
| Level/Floor | Room | Length(ft) | Width(ft) | Descriptions | |
| Room 1 | Ground | Living Ro | 23.32 | 13.84 | Combined w/Dining, Large Window, Hardwood Floor |
| Room 2 | Ground | Kitchen | 17.15 | 13.84 | Modern Kitchen, B/I Appliances, Built-in Speakers |
| Room 3 | Ground | Family Ro | 16.4 | 19.02 | Gas Fireplace, Overlooks Backyard, Glass Doors |
| Room 4 | Ground | Mud Room | 5.41 | 8.07 | Closet, Access To Garage, Side Door |
| Room 5 | Second | Primary B | 22.17 | 16.33 | Overlooks Backyard, Walk-In Closet(s), 5 Pc Ensuite |
| Room 6 | Second | Other | 15.55 | 9.15 | B/I Closet, Combined w/Primary, Closet Organizers |
| Room 7 | Second | Laundry | 541.2 | 7.25 | Laundry Sink, Custom Counter, B/I Appliances |
| Room 8 | Second | Bedroom 2 | 15.91 | 11.74 | 3 Pc Ensuite, Large Window, B/I Closet |
| Room 9 | Second | Bedroom 3 | 20.07 | 19.48 | Window Floor to Ceil, Walk-In Closet(s), 3 Pc Ensuite |
| Room 10 | Second | Bedroom 4 | 15.68 | 12.17 | 3 Pc Bath, Window Floor to Ceil, B/I Closet |
| Room 11 | Basement | Family Ro | 17.32 | 16.4 | Hardwood Floor, Combined w/Kitchen, Glass Doors |
| Room 12 | Basement | Exercise | 12.43 | 10.99 | Glass Block Window |
| Room 13 | Basement | Bedroom 5 | 12.76 | 11.68 | Large Window |
| Room 14 | Basement | Utility R | 6.23 | 7.05 | |
| Room 15 | Basement | Utility R | 18.34 | 6.49 |
| Washroom Type | No. of Pieces | Level |
| Washroom Type 1 | 2 | Main |
| Washroom Type 2 | 5 | Second |
| Washroom Type 3 | 4 | Second |
| Washroom Type 4 | 3 | Second |
| Washroom Type 5 | 3 | Basement |
| Washroom Type 6 | 2 | Main |
| Washroom Type 7 | 5 | Second |
| Washroom Type 8 | 4 | Second |
| Washroom Type 9 | 3 | Second |
| Washroom Type 10 | 3 | Basement |
| Total Area: | 0.00 |
| Approximatly Age: | 0-5 |
| Property Type: | Detached |
| Style: | 2-Storey |
| Exterior: | Stucco (Plaster), Stone |
| Garage Type: | Attached |
| (Parking/)Drive: | Private Do |
| Drive Parking Spaces: | 2 |
| Park #1 | |
| Parking Type: | Private Do |
| Park #2 | |
| Parking Type: | Private Do |
| Pool: | Inground |
| Approximatly Age: | 0-5 |
| Approximatly Square Footage: | 3000-3500 |
| Property Features: | Electric Car, Fenced Yard |
| CAC Included: | N |
| Water Included: | N |
| Cabel TV Included: | N |
| Common Elements Included: | N |
| Heat Included: | N |
| Parking Included: | N |
| Condo Tax Included: | N |
| Building Insurance Included: | N |
| Fireplace/Stove: | Y |
| Heat Type: | Forced Air |
| Central Air Conditioning: | Central Air |
| Central Vac: | Y |
| Laundry Level: | Syste |
| Ensuite Laundry: | F |
| Sewers: | Sewer |
| Utilities-Cable: | Y |
| Utilities-Hydro: | Y |
$
%
Years
This calculator is for demonstration purposes only. Always consult a professional
financial advisor before making personal financial decisions.
| Although the information displayed is believed to be accurate, no warranties or representations are made of any kind. |
| ROYAL LEPAGE REAL ESTATE SERVICES LTD. |
|
|

NASSER NADA
Broker
Dir:
416-859-5645
Bus:
905-507-4776
| Virtual Tour | Book Showing | Email a Friend |
Jump To:
At a Glance:
| Type: | Freehold - Detached |
| Area: | Toronto |
| Municipality: | Toronto W08 |
| Neighbourhood: | Princess-Rosethorn |
| Style: | 2-Storey |
| Approximate Age: | 0-5 |
| Tax: | $13,739.47 |
| Beds: | 4+1 |
| Baths: | 5 |
| Fireplace: | Y |
| Pool: | Inground |
Locatin Map:
Payment Calculator:





















































