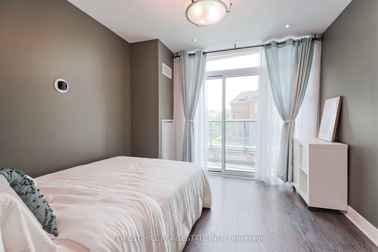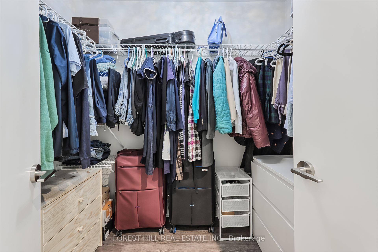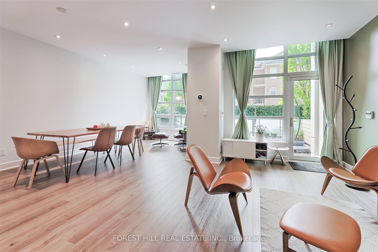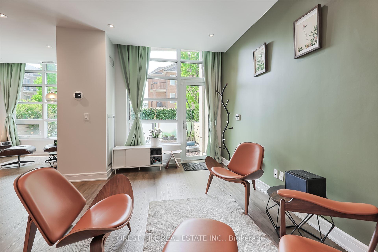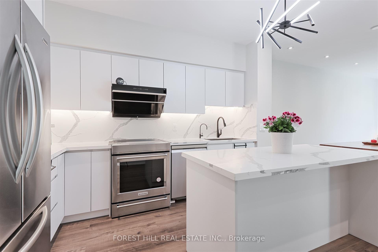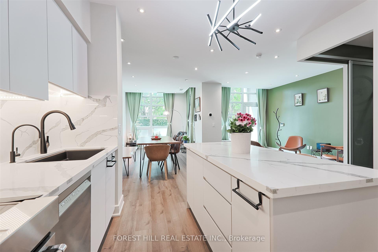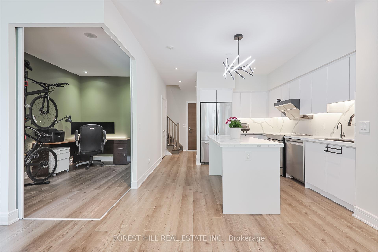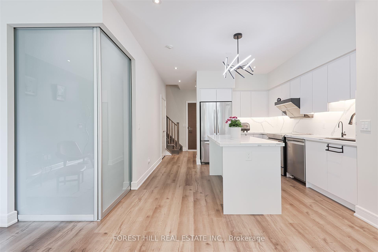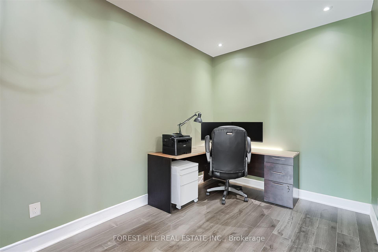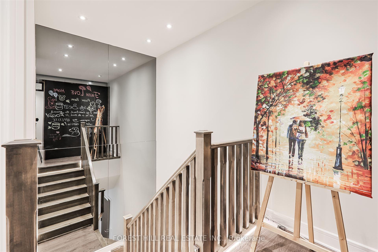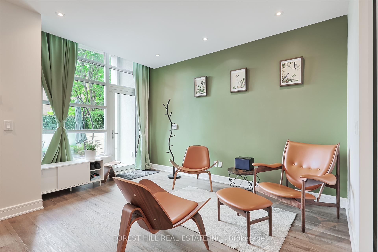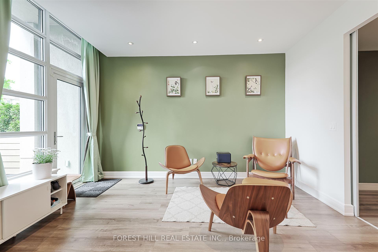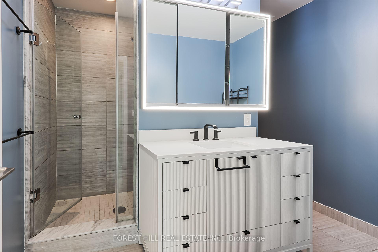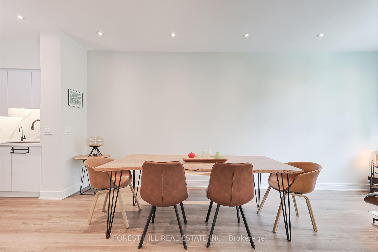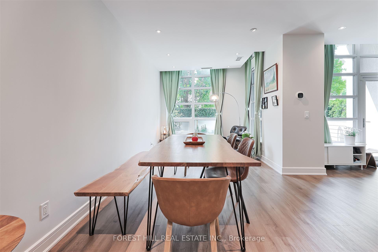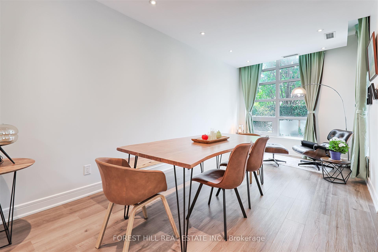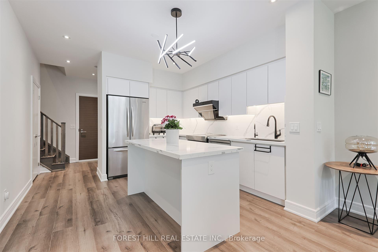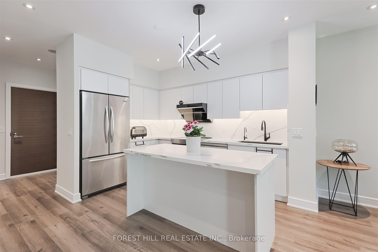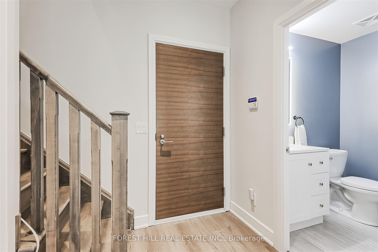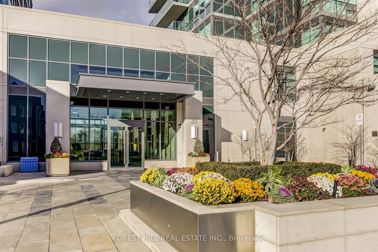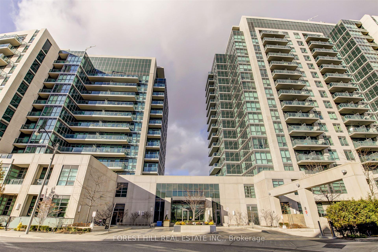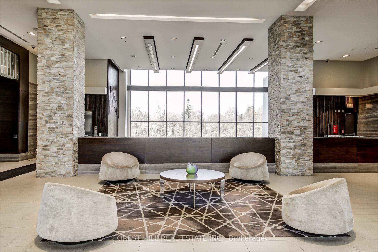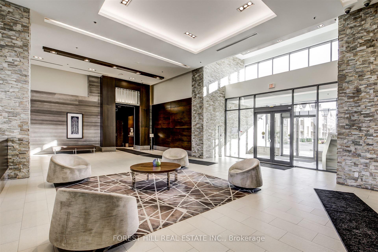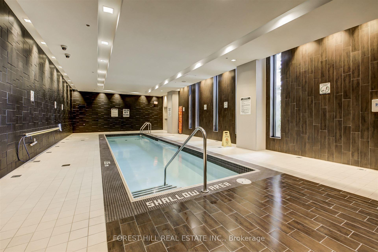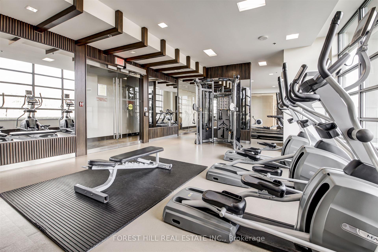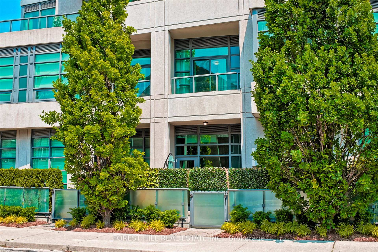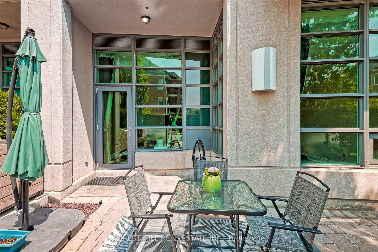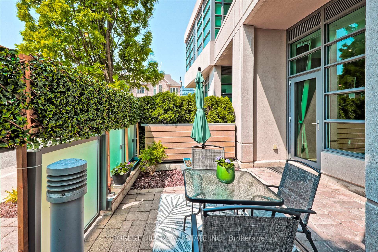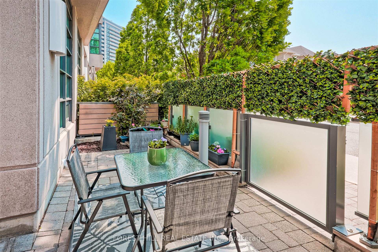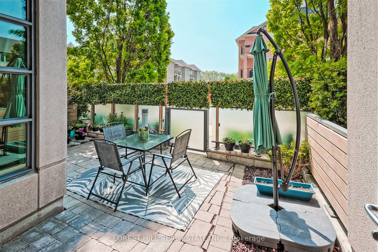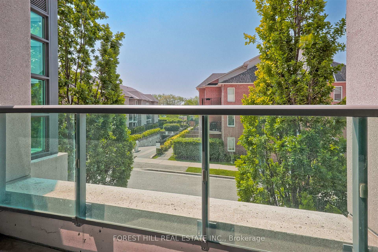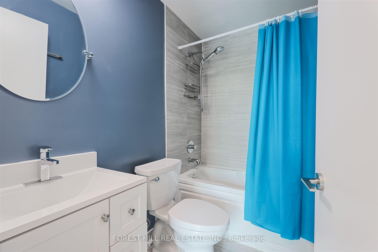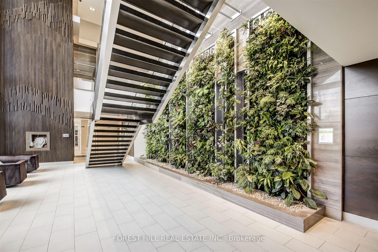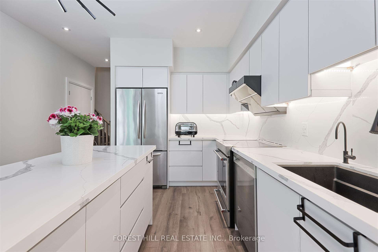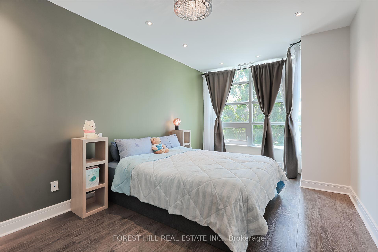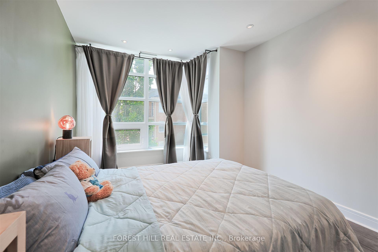$1,498,000
Available - For Sale
Listing ID: C12246919
35 Brian Peck Cres , Toronto, M4G 0A5, Toronto
| Perfect opportunity to own this beautiful 2 Level Condo Townhouse in the "Award -Winning" "SCENIC on EGLINTON". Enjoy Direct Front Door Access from Serene Brian Peck Crescent Live in this "leafy green" upscale Leaside neighborhood. Over 1,600 sq ft of interior space with almost 350 Sq Ft of additional exterior living area. A spectacular Terrace walks-out from the Main Floor and a gorgeous Balcony enhances the Primary Bedroom. Three bedrooms on the Upper level (2 with private Ensuites ) and a Separate versatile Den on the main floor, provide ample space and privacy. Recent improvements and renovations of approx. $100K. Enjoy the expansive feeling of a house, plus all the many conveniences and amenities of an exceptionally well-run Condo The 10' Floor to Ceiling Windows bring in the beauty of Natural South Daylight Surrounded by a multitude of Parks, and green forested areas, The serenade of birds and the scent of lilacs will entrance. Only Steps Away from the New LRT and transit...you are minutes away from Shopping and a wide selection of wonderful Leaside Restaurants and Best Public and Private Schools. This "Resort Style" Condominium has first class amenities that include 24 Hour Concierge Service, lush green "Hanging Garden Wall", Indoor Pool and Sauna, excellent Gym, Yoga Room , Meeting Room, Guest Suites, Party Room as well as a designated " Children's Lounge" In Addition...there is also a gorgeous outdoor BBQ area and tons of "Guest Parking" spaces. The Oversize "Tandem" Parking Spot easily accommodates 2 cars / There is both "In-Suite Storage PLUS an Oversize owned Locker Low monthly Maintenance Fees include both Heat and Water. All the elements are here and available for living an absolutely Perfect Life!! |
| Price | $1,498,000 |
| Taxes: | $5534.19 |
| Assessment Year: | 2024 |
| Occupancy: | Owner |
| Address: | 35 Brian Peck Cres , Toronto, M4G 0A5, Toronto |
| Postal Code: | M4G 0A5 |
| Province/State: | Toronto |
| Directions/Cross Streets: | Eglinton Ave & Laird Ave |
| Level/Floor | Room | Length(ft) | Width(ft) | Descriptions | |
| Room 1 | Main | Kitchen | 12.07 | 11.91 | Laminate, Centre Island, 2 Pc Bath |
| Room 2 | Main | Living Ro | 10.92 | 14.14 | Laminate, Window Floor to Ceil, W/O To Terrace |
| Room 3 | Main | Dining Ro | 9.68 | 20.57 | Laminate, Window Floor to Ceil |
| Room 4 | Main | Den | 8.13 | 11.12 | Laminate, Glass Doors |
| Room 5 | Second | Primary B | 10.2 | 23.42 | Laminate, 3 Pc Ensuite, Walk-In Closet(s) |
| Room 6 | Second | Bedroom 2 | 10.46 | 13.97 | Laminate, 4 Pc Ensuite, W/O To Balcony |
| Room 7 | Second | Bedroom 3 | 7.74 | 8.53 | Laminate, B/I Shelves, B/I Closet |
| Room 8 | Main | Other | 20.83 | 12.46 |
| Washroom Type | No. of Pieces | Level |
| Washroom Type 1 | 2 | Main |
| Washroom Type 2 | 3 | Second |
| Washroom Type 3 | 4 | Second |
| Washroom Type 4 | 0 | |
| Washroom Type 5 | 0 | |
| Washroom Type 6 | 2 | Main |
| Washroom Type 7 | 3 | Second |
| Washroom Type 8 | 4 | Second |
| Washroom Type 9 | 0 | |
| Washroom Type 10 | 0 |
| Total Area: | 0.00 |
| Sprinklers: | Alar |
| Washrooms: | 3 |
| Heat Type: | Heat Pump |
| Central Air Conditioning: | Wall Unit(s |
$
%
Years
This calculator is for demonstration purposes only. Always consult a professional
financial advisor before making personal financial decisions.
| Although the information displayed is believed to be accurate, no warranties or representations are made of any kind. |
| FOREST HILL REAL ESTATE INC. |
|
|

NASSER NADA
Broker
Dir:
416-859-5645
Bus:
905-507-4776
| Virtual Tour | Book Showing | Email a Friend |
Jump To:
At a Glance:
| Type: | Com - Condo Apartment |
| Area: | Toronto |
| Municipality: | Toronto C11 |
| Neighbourhood: | Leaside |
| Style: | 2-Storey |
| Tax: | $5,534.19 |
| Maintenance Fee: | $918.36 |
| Beds: | 3+1 |
| Baths: | 3 |
| Fireplace: | N |
Locatin Map:
Payment Calculator:

