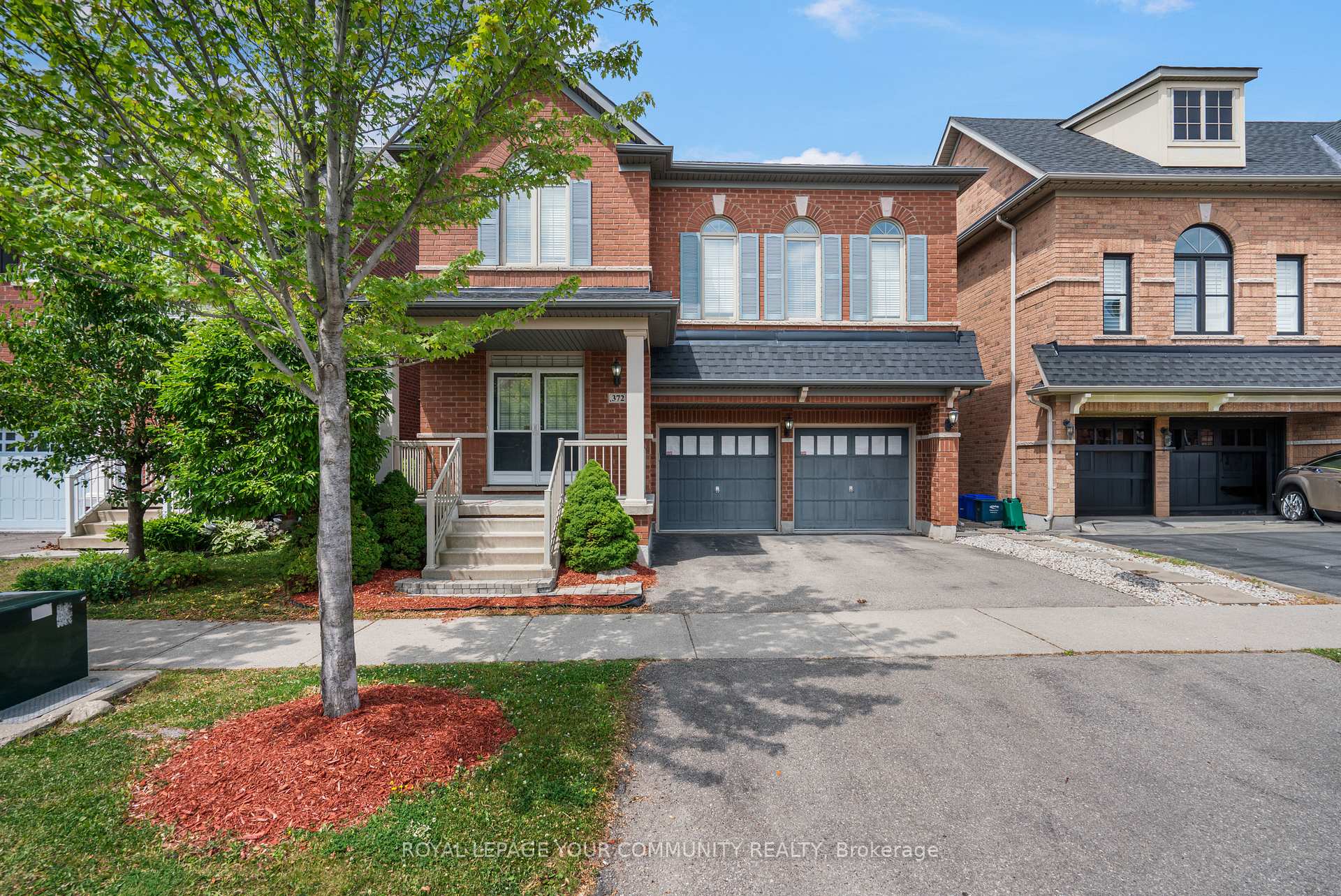$999,999
Available - For Sale
Listing ID: W12247528
372 Scott Boul , Milton, L9T 0T2, Halton
| $$$ Value +++ A must see house! Solid brick, 4 bdrm Arista home, 2500 sq.ft. Situated on a deeper lot, steps to elementary school, in most desirable Milton Trails Community. Close to Niagara Escarpment, this prime location offers unparalleled conveniences with access to vibrant community. Located by the new Sherwood Community Center that offers facilities such as hockey rinks, swimming pool, library and much more. Award winning schools in walking distance. Parks and Conservation areas make this home ideal for growing families! Pristine neighbourhood, only minutes to downtown. You can can enjoy the local Farmers Market, restaurants, cafes, shopping and all major conveniences and major highways. Bright, spacious, open concept, 9' ceilings on main floor, 12' ceiling in Great Rm, pot lights, french doors to backyard. Inside access to garage. Oak staircase. Family room with cozy fireplace, dining room with coffered ceiling, Great room with tri-arched windows , NEW ROOF July 20224 . A nice place to call home and grow your family!! $$$ Value+++ Don't miss this ineradicable opportunity!! |
| Price | $999,999 |
| Taxes: | $4116.32 |
| Occupancy: | Vacant |
| Address: | 372 Scott Boul , Milton, L9T 0T2, Halton |
| Directions/Cross Streets: | Main St W & Scott Blvd |
| Rooms: | 9 |
| Bedrooms: | 4 |
| Bedrooms +: | 0 |
| Family Room: | T |
| Basement: | Unfinished |
| Level/Floor | Room | Length(ft) | Width(ft) | Descriptions | |
| Room 1 | Main | Living Ro | 11.38 | 19.84 | Open Concept, Gas Fireplace |
| Room 2 | Main | Dining Ro | 12.89 | 10.76 | Open Concept, Broadloom, Separate Room |
| Room 3 | Main | Breakfast | 8.92 | 9.91 | Ceramic Floor, W/O To Yard, Eat-in Kitchen |
| Room 4 | Main | Kitchen | 11.91 | 9.74 | Ceramic Floor, Family Size Kitchen |
| Room 5 | In Between | Great Roo | 18.34 | 13.55 | Broadloom, Open Concept, East View |
| Room 6 | Second | Primary B | 17.84 | 11.71 | 5 Pc Ensuite, Separate Shower, Walk-In Closet(s) |
| Room 7 | Second | Bedroom 2 | 11.91 | 13.28 | Broadloom, Window, Double Closet |
| Room 8 | Second | Bedroom 3 | 11.05 | 9.91 | Broadloom, Window, Closet |
| Room 9 | Second | Bedroom 4 | 11.38 | 9.91 | Broadloom, Window, Closet |
| Washroom Type | No. of Pieces | Level |
| Washroom Type 1 | 2 | Main |
| Washroom Type 2 | 4 | Second |
| Washroom Type 3 | 5 | Second |
| Washroom Type 4 | 0 | |
| Washroom Type 5 | 0 | |
| Washroom Type 6 | 2 | Main |
| Washroom Type 7 | 4 | Second |
| Washroom Type 8 | 5 | Second |
| Washroom Type 9 | 0 | |
| Washroom Type 10 | 0 |
| Total Area: | 0.00 |
| Property Type: | Detached |
| Style: | 2-Storey |
| Exterior: | Brick |
| Garage Type: | Attached |
| (Parking/)Drive: | Private |
| Drive Parking Spaces: | 2 |
| Park #1 | |
| Parking Type: | Private |
| Park #2 | |
| Parking Type: | Private |
| Pool: | None |
| Approximatly Square Footage: | 2000-2500 |
| Property Features: | Clear View, Fenced Yard |
| CAC Included: | N |
| Water Included: | N |
| Cabel TV Included: | N |
| Common Elements Included: | N |
| Heat Included: | N |
| Parking Included: | N |
| Condo Tax Included: | N |
| Building Insurance Included: | N |
| Fireplace/Stove: | Y |
| Heat Type: | Forced Air |
| Central Air Conditioning: | Central Air |
| Central Vac: | N |
| Laundry Level: | Syste |
| Ensuite Laundry: | F |
| Sewers: | Sewer |
$
%
Years
This calculator is for demonstration purposes only. Always consult a professional
financial advisor before making personal financial decisions.
| Although the information displayed is believed to be accurate, no warranties or representations are made of any kind. |
| ROYAL LEPAGE YOUR COMMUNITY REALTY |
|
|

NASSER NADA
Broker
Dir:
416-859-5645
Bus:
905-507-4776
| Virtual Tour | Book Showing | Email a Friend |
Jump To:
At a Glance:
| Type: | Freehold - Detached |
| Area: | Halton |
| Municipality: | Milton |
| Neighbourhood: | 1036 - SC Scott |
| Style: | 2-Storey |
| Tax: | $4,116.32 |
| Beds: | 4 |
| Baths: | 3 |
| Fireplace: | Y |
| Pool: | None |
Locatin Map:
Payment Calculator:




































