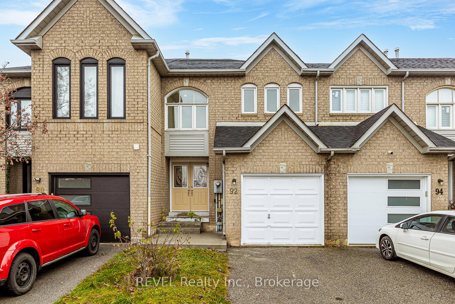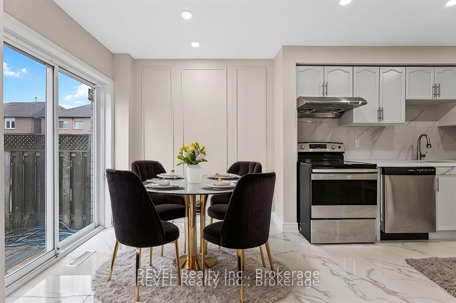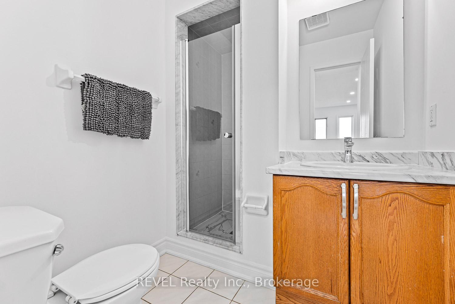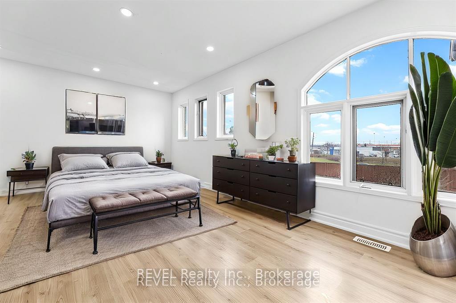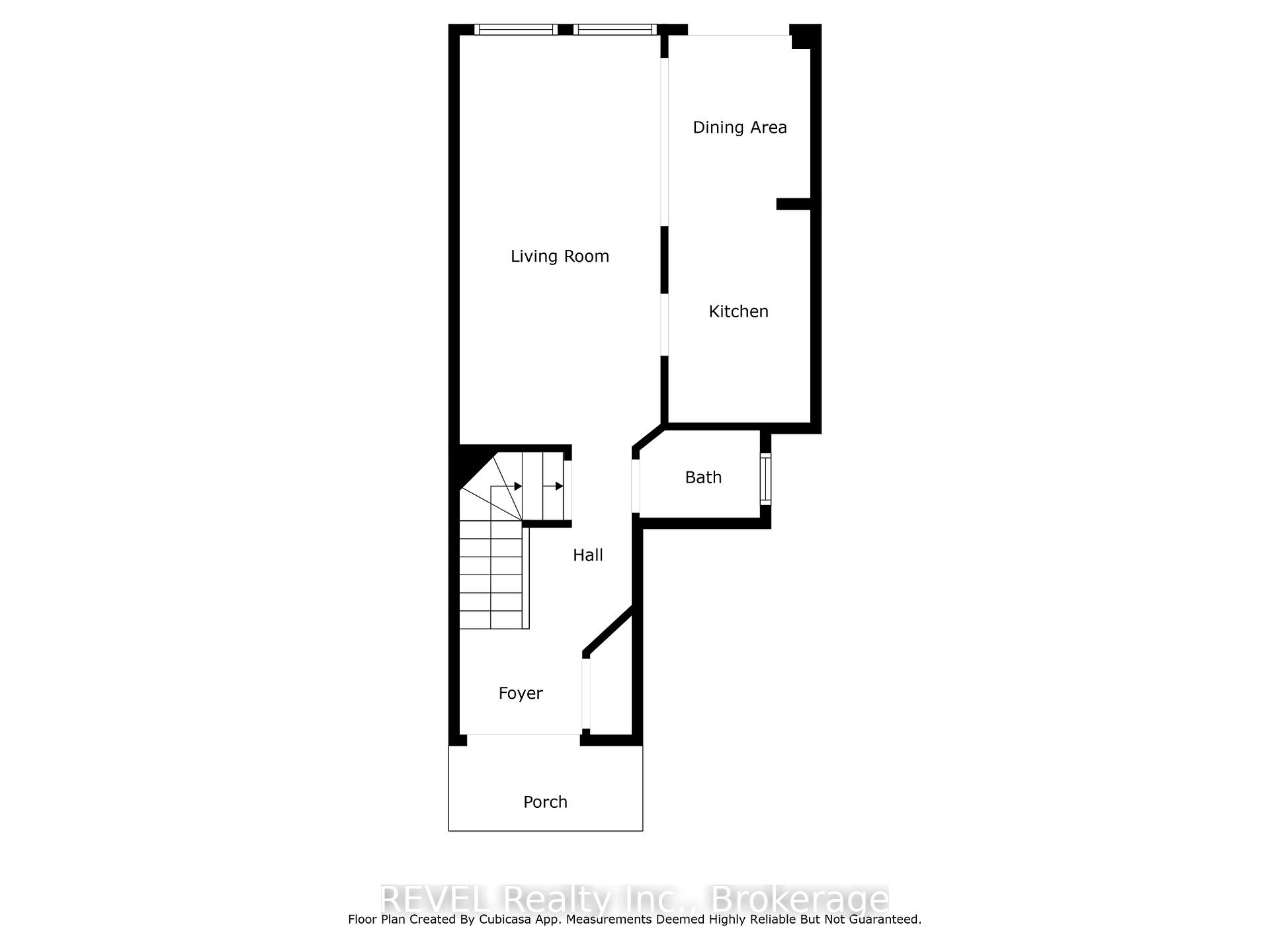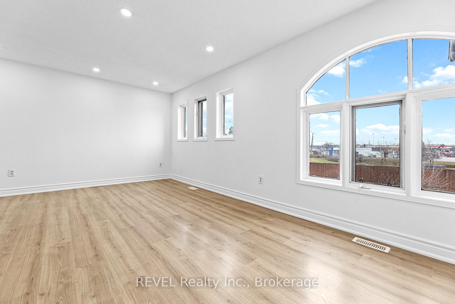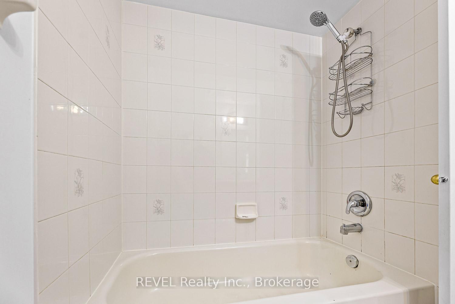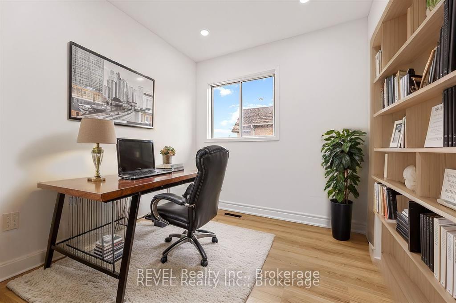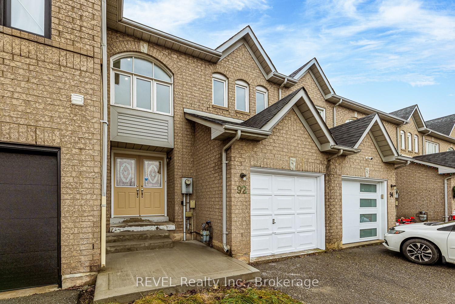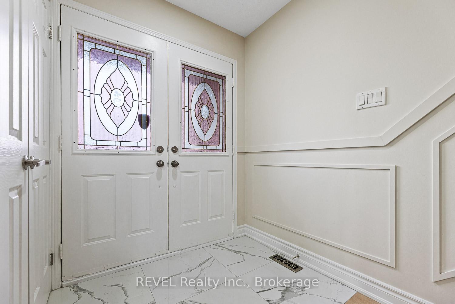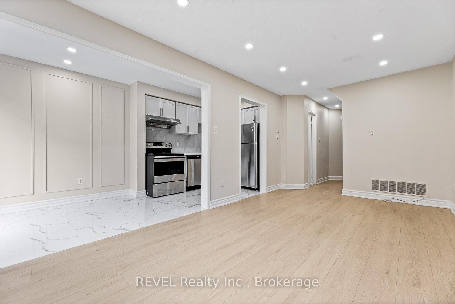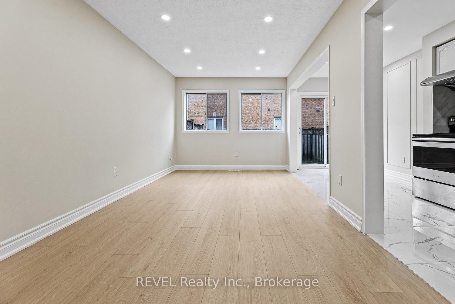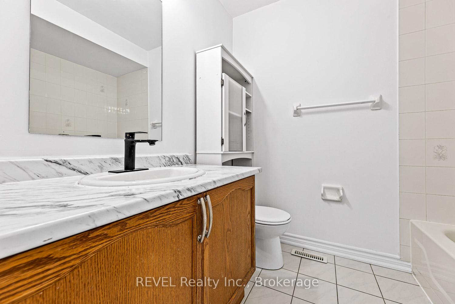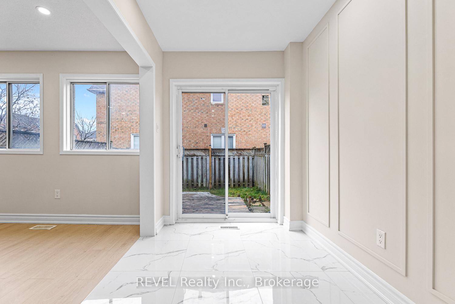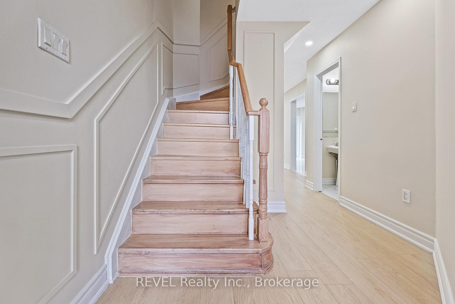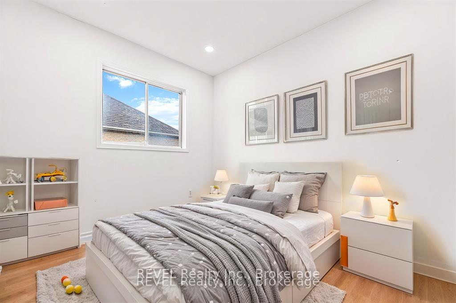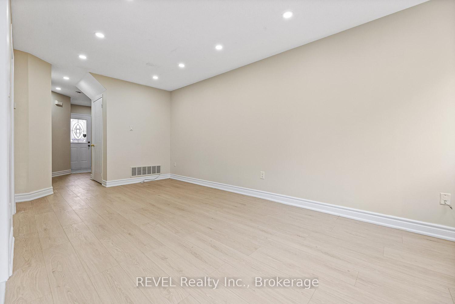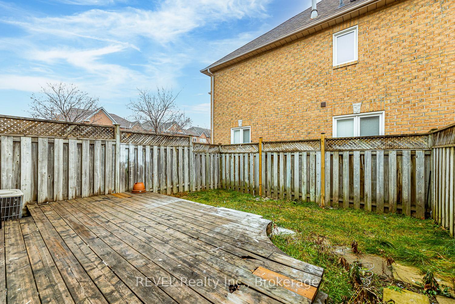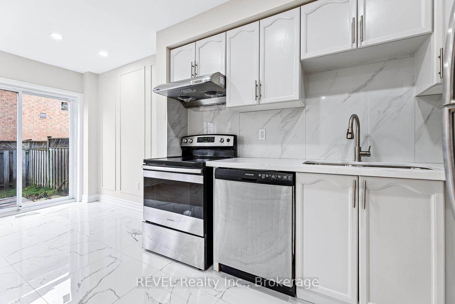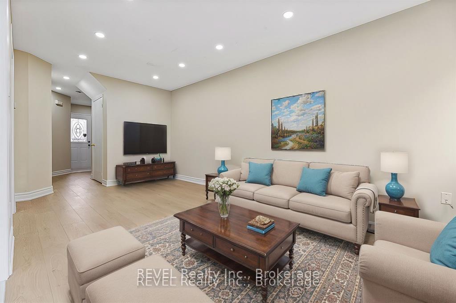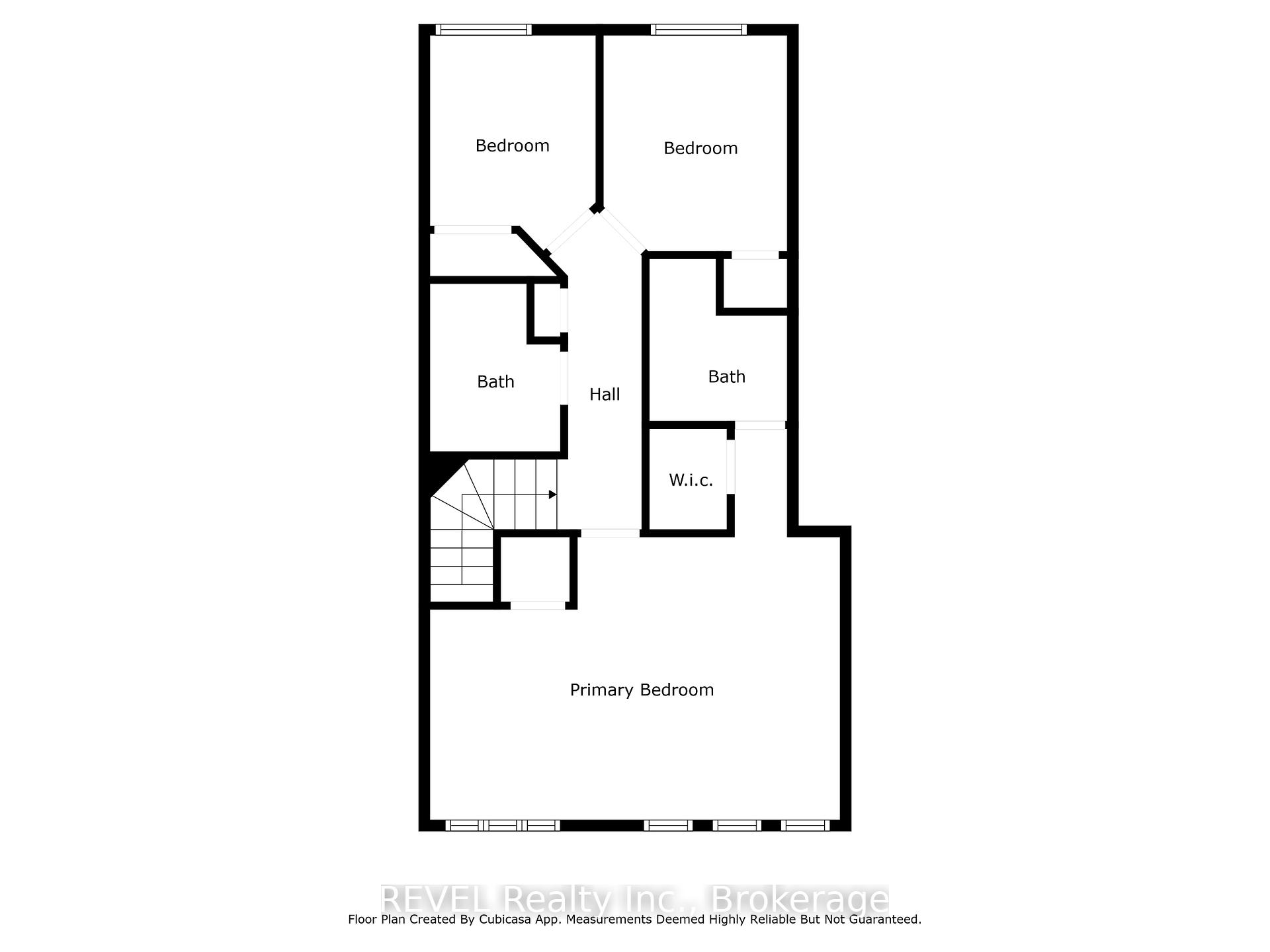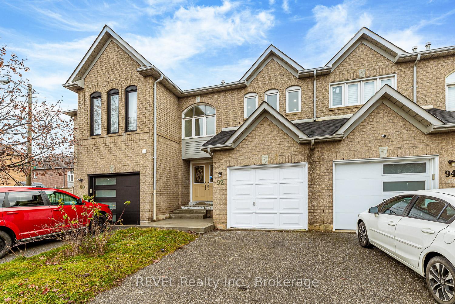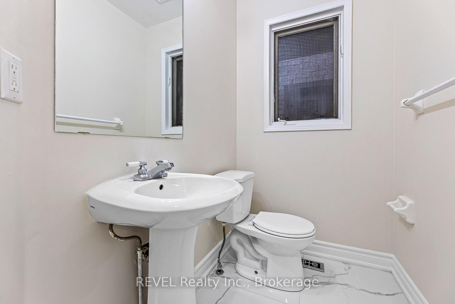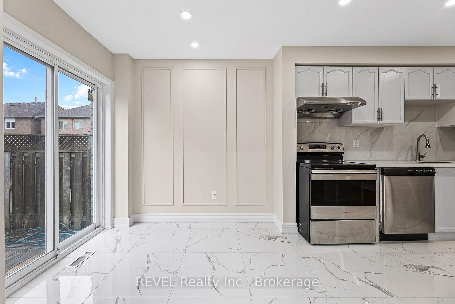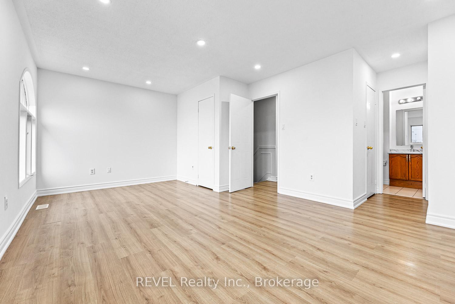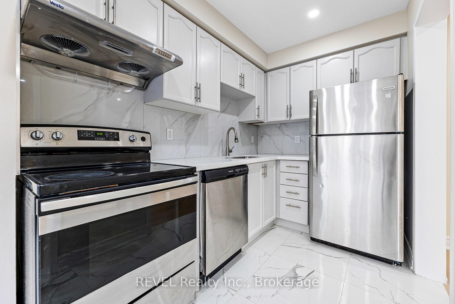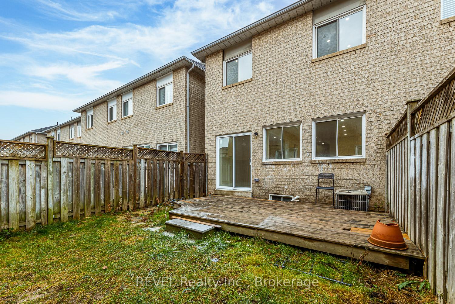$734,900
Available - For Sale
Listing ID: W12127749
92 Goldenlight Circ , Brampton, L6X 4N6, Peel
| Discover modern living in this beautifully renovated 2-storey townhome featuring 3 bedrooms, 2.5 bathrooms, and a designer-inspired interior.The bright main floor boasts an open-concept living room, dining, and kitchen combo with stylish new flooring, elegant wainscoting, sleekpotlights, and a convenient 2-piece bathroom. Upstairs, the spacious primary bedroom offers double closets and a private 3-piece ensuite. Twoadditional bedrooms and another full bath complete this level. Enjoy a private, fully fenced backyard- perfect for relaxing or entertaining. Plus, ample visitor parking out front! Close to shopping, schools, gyms, restaurants, parks, transit, hospitals & more! |
| Price | $734,900 |
| Taxes: | $3730.00 |
| Occupancy: | Owner |
| Address: | 92 Goldenlight Circ , Brampton, L6X 4N6, Peel |
| Postal Code: | L6X 4N6 |
| Province/State: | Peel |
| Directions/Cross Streets: | MCLAUGHLIN RD N & BOVAIRD DR W |
| Level/Floor | Room | Length(ft) | Width(ft) | Descriptions | |
| Room 1 | Main | Foyer | 2.46 | 3.9 | Wainscoting |
| Room 2 | Main | Living Ro | 18.34 | 9.58 | Pot Lights, Vinyl Floor |
| Room 3 | Main | Kitchen | 17.91 | 6.76 | Combined w/Dining, Pot Lights |
| Room 4 | Main | Dining Ro | 17.91 | 6.76 | Combined w/Kitchen, Sliding Doors, Wainscoting |
| Room 5 | Second | Primary B | 18.6 | 12.23 | Vinyl Floor, Pot Lights, 3 Pc Ensuite |
| Room 6 | Second | Bedroom | 9.91 | 8 | |
| Room 7 | Second | Bedroom | 8.86 | 7.9 |
| Washroom Type | No. of Pieces | Level |
| Washroom Type 1 | 2 | Main |
| Washroom Type 2 | 3 | Second |
| Washroom Type 3 | 4 | Second |
| Washroom Type 4 | 0 | |
| Washroom Type 5 | 0 |
| Total Area: | 0.00 |
| Washrooms: | 3 |
| Heat Type: | Forced Air |
| Central Air Conditioning: | Central Air |
$
%
Years
This calculator is for demonstration purposes only. Always consult a professional
financial advisor before making personal financial decisions.
| Although the information displayed is believed to be accurate, no warranties or representations are made of any kind. |
| REVEL Realty Inc., Brokerage |
|
|

NASSER NADA
Broker
Dir:
416-859-5645
Bus:
905-507-4776
| Virtual Tour | Book Showing | Email a Friend |
Jump To:
At a Glance:
| Type: | Com - Condo Townhouse |
| Area: | Peel |
| Municipality: | Brampton |
| Neighbourhood: | Brampton West |
| Style: | 2-Storey |
| Tax: | $3,730 |
| Maintenance Fee: | $172 |
| Beds: | 3 |
| Baths: | 3 |
| Fireplace: | N |
Locatin Map:
Payment Calculator:



