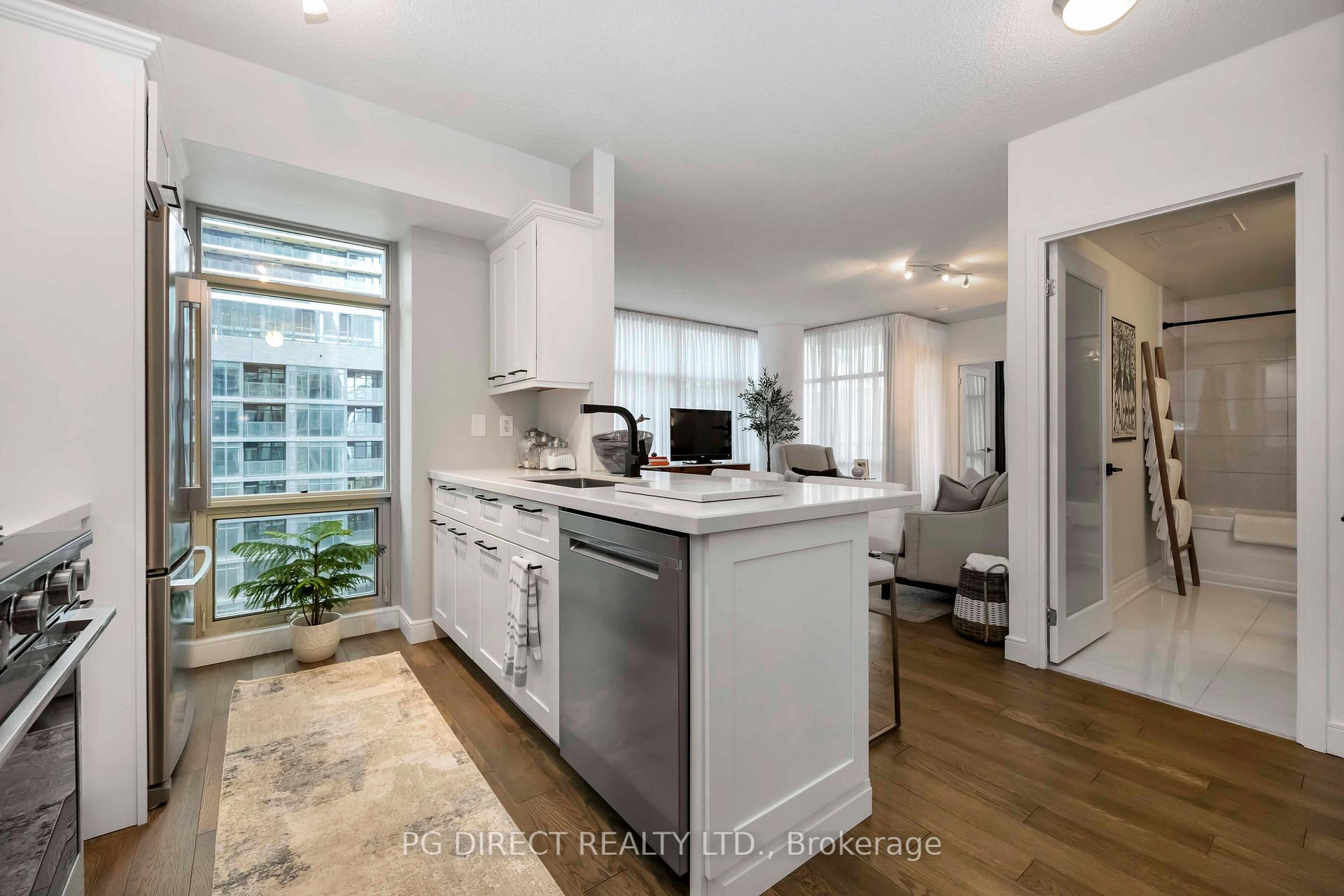$730,000
Available - For Sale
Listing ID: C12239558
10 Navy Wharf Cour , Toronto, M5V 3V2, Toronto
| Visit REALTOR website for additional information. Welcome to 1106-10 Navy Wharf Court - a beautifully renovated 1-bedroom plus den, 1-bathroom condo in the heart of Toronto's vibrant waterfront community. This modern suite offers a thoughtfully designed layout with sleek finishes throughout, including an upgraded kitchen, stylish flooring, and a spa-like bathroom. The spacious den is perfect for a home office. Enjoy an abundance of natural light through floor-to-ceiling windows. Includes one parking space and a locker for added convenience. You're just steps to the lake, Rogers Centre, Scotiabank Arena, Union Station, parks, shops, and countless dining options. With resort-style amenities (Gym, pool, sauna, billiards room, bowling, indoor squash, basketball courts, outdoor tennis, outdoor barbecues, outdoor garden, visitor rental suites, & party room) and unbeatable walkability, this is downtown living at its finest. |
| Price | $730,000 |
| Taxes: | $3008.71 |
| Assessment Year: | 2025 |
| Occupancy: | Owner |
| Address: | 10 Navy Wharf Cour , Toronto, M5V 3V2, Toronto |
| Postal Code: | M5V 3V2 |
| Province/State: | Toronto |
| Directions/Cross Streets: | Spadina & Bremner |
| Level/Floor | Room | Length(ft) | Width(ft) | Descriptions | |
| Room 1 | Main | Foyer | 3.38 | 9.09 | |
| Room 2 | Main | Den | 6.69 | 6.99 | |
| Room 3 | Main | Kitchen | 7.38 | 10 | |
| Room 4 | Main | Living Ro | 14.56 | 13.71 | |
| Room 5 | Main | Primary B | 11.09 | 10.89 |
| Washroom Type | No. of Pieces | Level |
| Washroom Type 1 | 4 | Main |
| Washroom Type 2 | 0 | |
| Washroom Type 3 | 0 | |
| Washroom Type 4 | 0 | |
| Washroom Type 5 | 0 |
| Total Area: | 0.00 |
| Sprinklers: | Conc |
| Washrooms: | 1 |
| Heat Type: | Forced Air |
| Central Air Conditioning: | Central Air |
$
%
Years
This calculator is for demonstration purposes only. Always consult a professional
financial advisor before making personal financial decisions.
| Although the information displayed is believed to be accurate, no warranties or representations are made of any kind. |
| PG DIRECT REALTY LTD. |
|
|

NASSER NADA
Broker
Dir:
416-859-5645
Bus:
905-507-4776
| Book Showing | Email a Friend |
Jump To:
At a Glance:
| Type: | Com - Condo Apartment |
| Area: | Toronto |
| Municipality: | Toronto C01 |
| Neighbourhood: | Waterfront Communities C1 |
| Style: | 1 Storey/Apt |
| Tax: | $3,008.71 |
| Maintenance Fee: | $807.29 |
| Beds: | 1+1 |
| Baths: | 1 |
| Fireplace: | N |
Locatin Map:
Payment Calculator:















