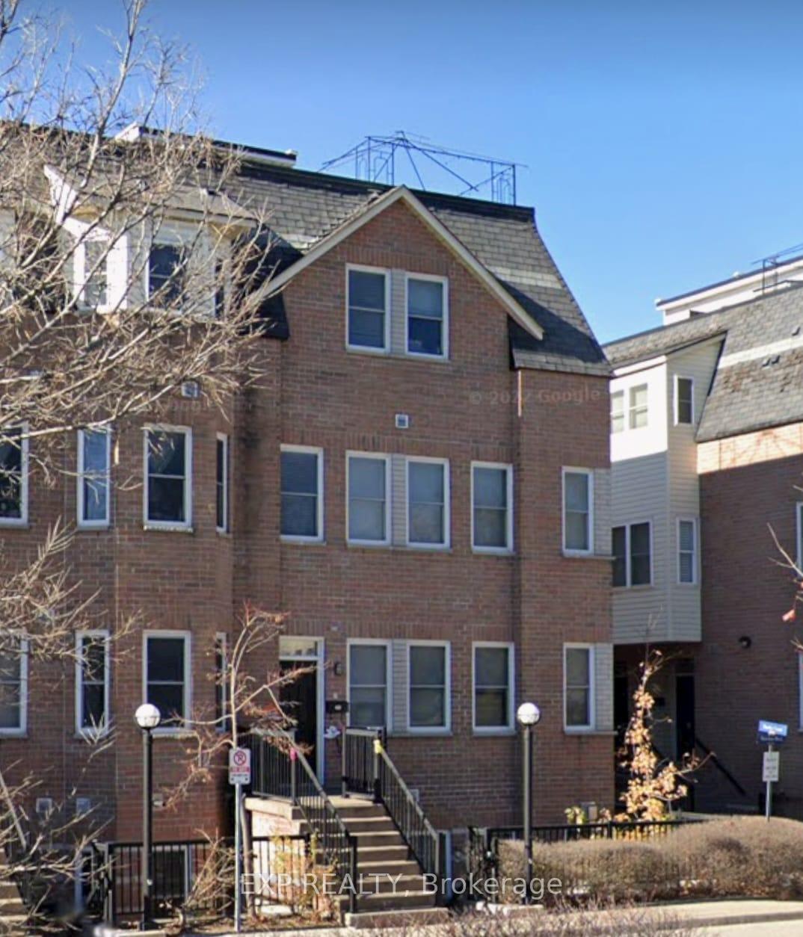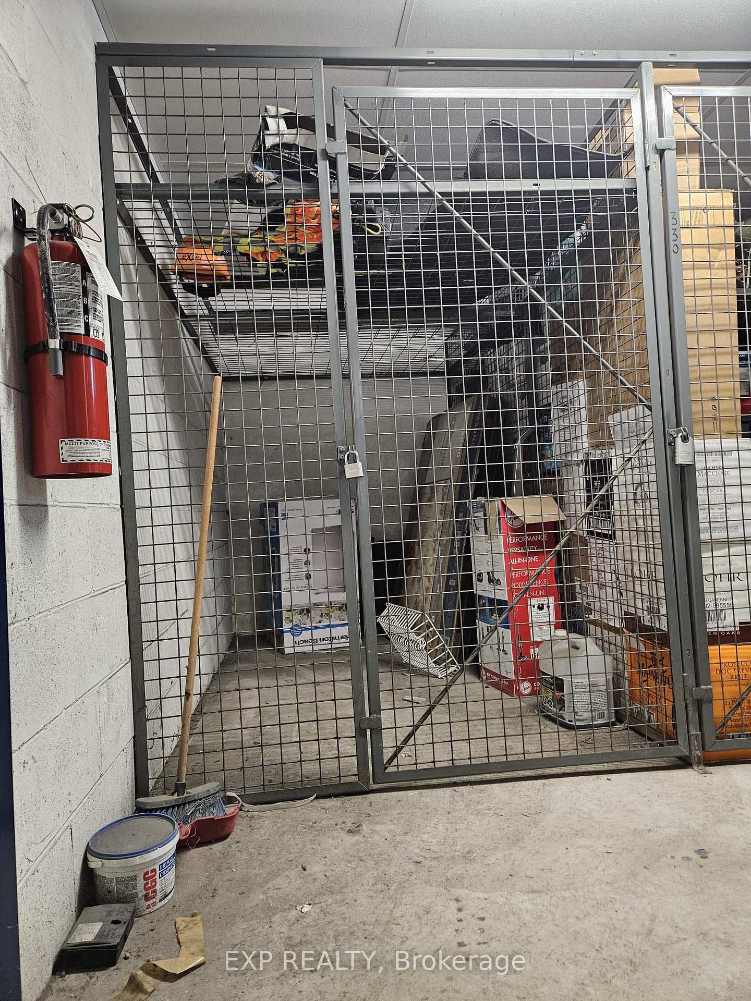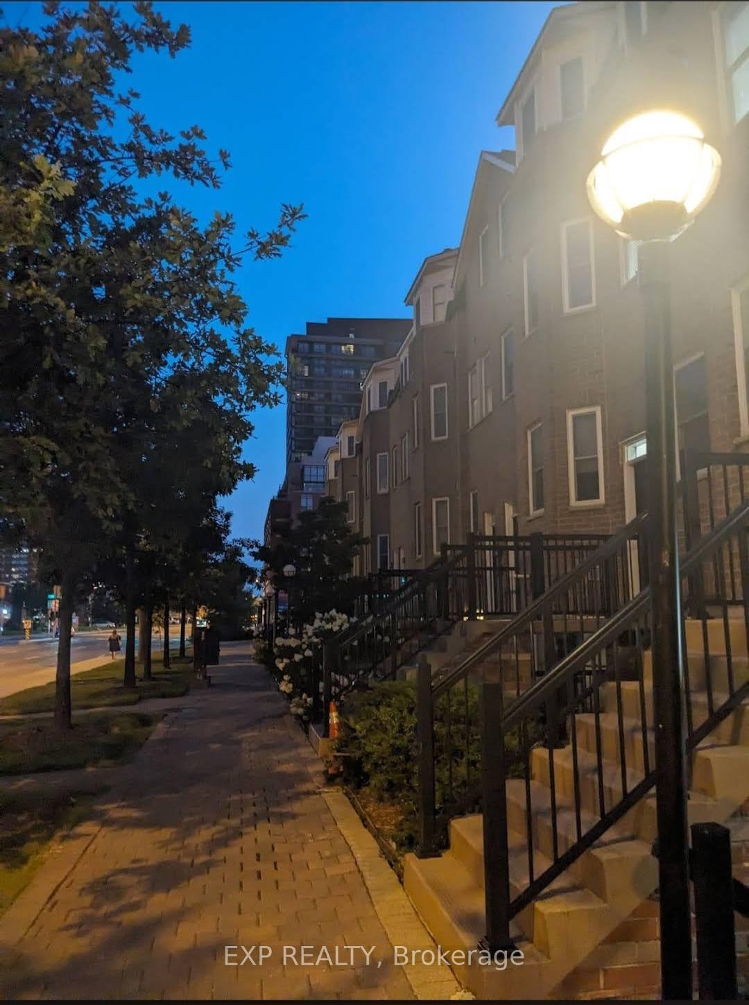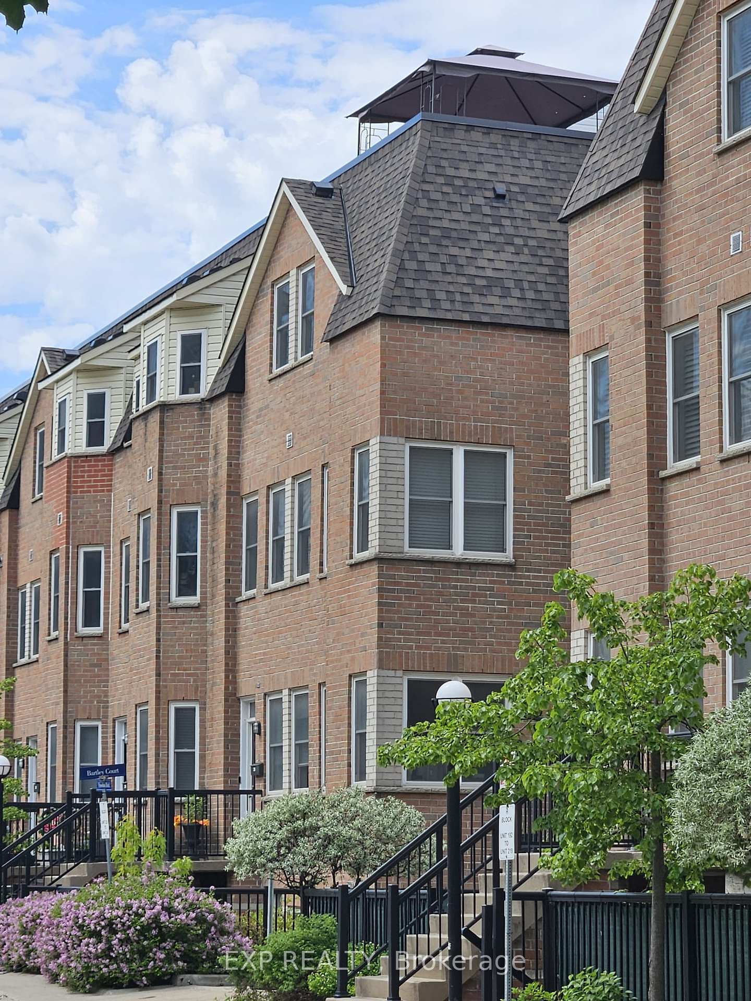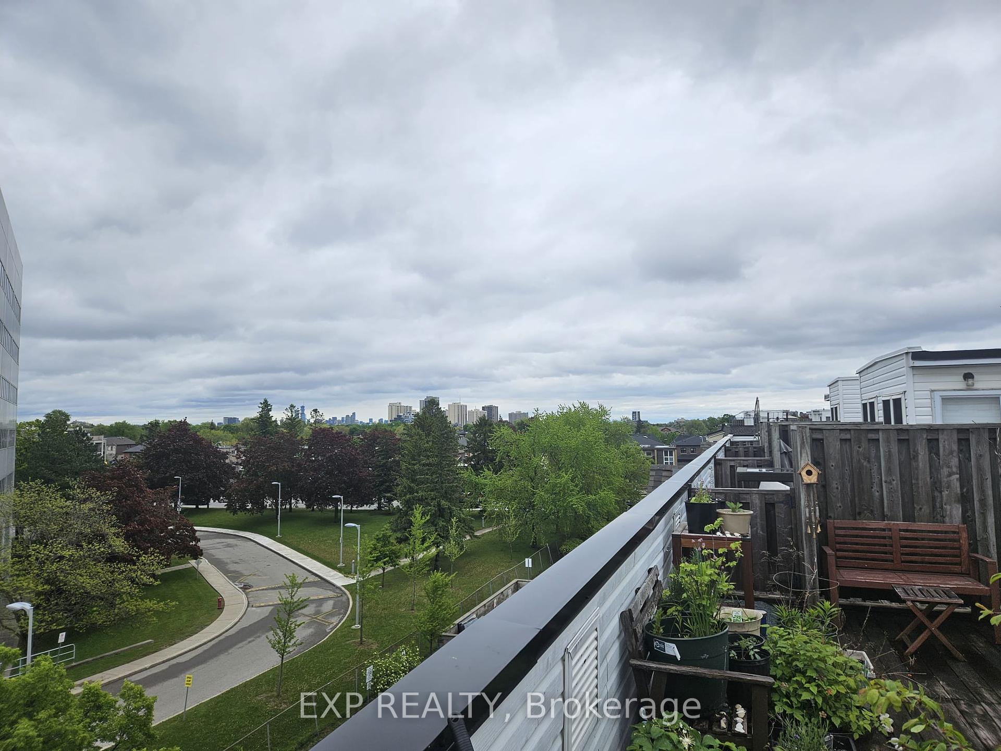$799,000
Available - For Sale
Listing ID: W12238858
760 Lawrence Aven West , Toronto, M6A 1B8, Toronto
| Welcome to this stunning corner unit, move-in-ready townhouse, beautifully renovated from top to bottom with impeccable attention to detail. Boasting 3+1 spacious bedrooms and 3 modern bathrooms, this open-concept home combines style, comfort, and functionality.The heart of the home is the brand-new chefs kitchen/ with gas hook up, featuring sleek granite countertops, stainless steel appliances, an extended breakfast island, and contemporary finishes throughout. The sun-filled main floor is designed for entertaining, with a bright living room, large windows, elegant wood flooring, and a custom glass railing that adds a modern touch. Potlights, white window shutters and much more...Retreat to the generous primary bedroom complete with a large mirrored closet and a private 4-piece ensuite bath. The standout feature? A private rooftop terrace perfect for relaxing or hosting guestscomplete with a new gazebo, BBQ, and ample space for outdoor dining and lounging. |
| Price | $799,000 |
| Taxes: | $3287.82 |
| Occupancy: | Owner |
| Address: | 760 Lawrence Aven West , Toronto, M6A 1B8, Toronto |
| Postal Code: | M6A 1B8 |
| Province/State: | Toronto |
| Directions/Cross Streets: | LAWRENCE AVE AND ALLEN RD |
| Level/Floor | Room | Length(ft) | Width(ft) | Descriptions | |
| Room 1 | Second | Living Ro | 22.66 | 13.87 | 2 Pc Bath, Laundry Sink |
| Room 2 | Second | Kitchen | 13.97 | 8.99 | Granite Counters, Backsplash, Breakfast Bar |
| Room 3 | Second | Dining Ro | 22.66 | 13.87 | Combined w/Living |
| Room 4 | Third | Primary B | 14.37 | 8.99 | 4 Pc Ensuite, Hardwood Floor, Mirrored Closet |
| Room 5 | Third | Bedroom 2 | 7.97 | 9.77 | 4 Pc Bath, Closet |
| Room 6 | Third | Bedroom 3 | 9.18 | 9.18 | Hardwood Floor |
| Room 7 | Upper | Office | 4.59 | 4.59 | W/O To Terrace |
| Washroom Type | No. of Pieces | Level |
| Washroom Type 1 | 2 | Second |
| Washroom Type 2 | 4 | Third |
| Washroom Type 3 | 4 | Third |
| Washroom Type 4 | 0 | |
| Washroom Type 5 | 0 |
| Total Area: | 0.00 |
| Washrooms: | 3 |
| Heat Type: | Forced Air |
| Central Air Conditioning: | Central Air |
| Elevator Lift: | False |
$
%
Years
This calculator is for demonstration purposes only. Always consult a professional
financial advisor before making personal financial decisions.
| Although the information displayed is believed to be accurate, no warranties or representations are made of any kind. |
| EXP REALTY |
|
|

NASSER NADA
Broker
Dir:
416-859-5645
Bus:
905-507-4776
| Virtual Tour | Book Showing | Email a Friend |
Jump To:
At a Glance:
| Type: | Com - Condo Townhouse |
| Area: | Toronto |
| Municipality: | Toronto W04 |
| Neighbourhood: | Yorkdale-Glen Park |
| Style: | 3-Storey |
| Tax: | $3,287.82 |
| Maintenance Fee: | $899.74 |
| Beds: | 3+1 |
| Baths: | 3 |
| Fireplace: | N |
Locatin Map:
Payment Calculator:

