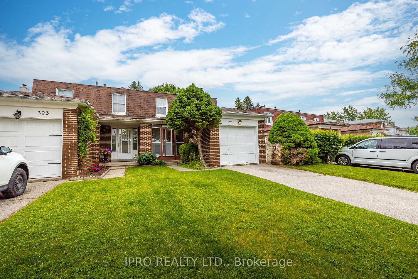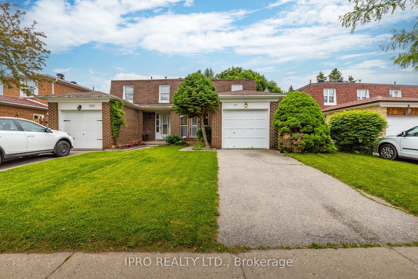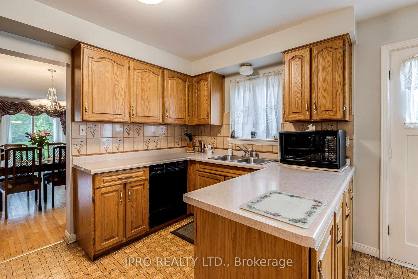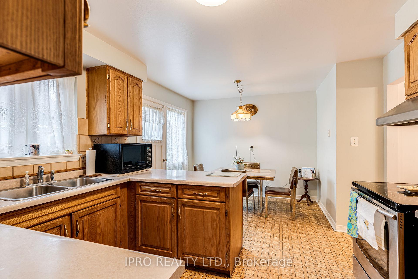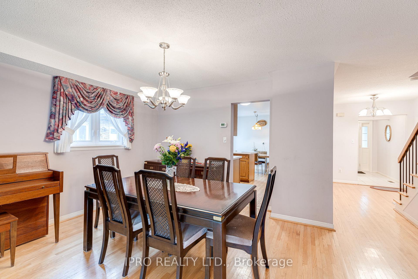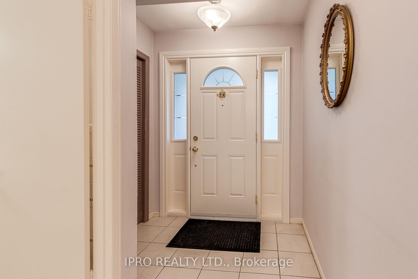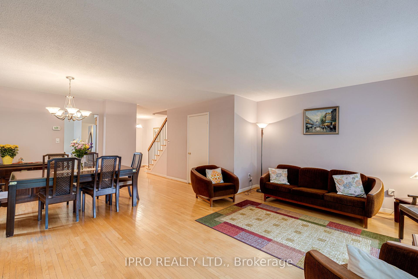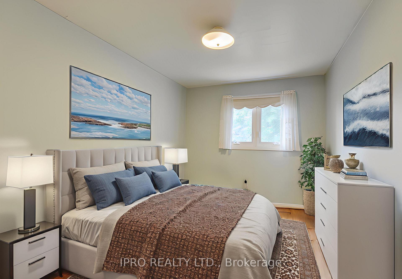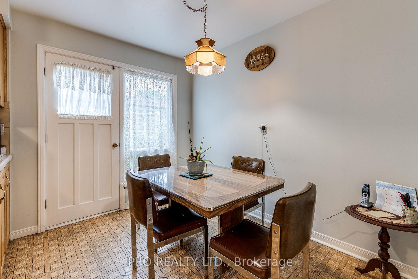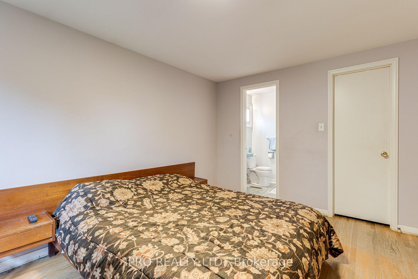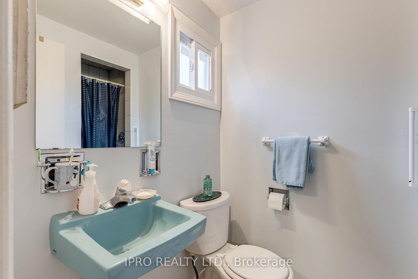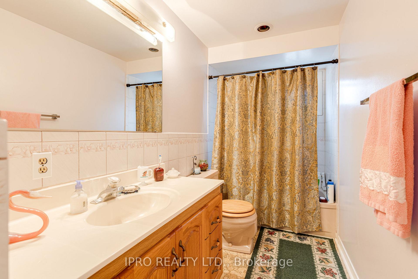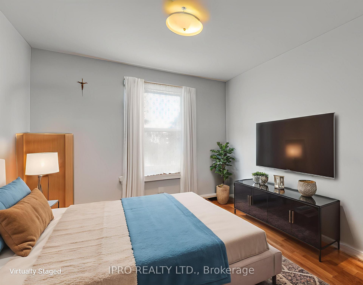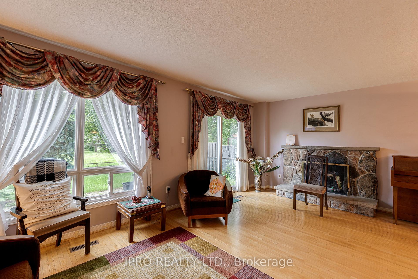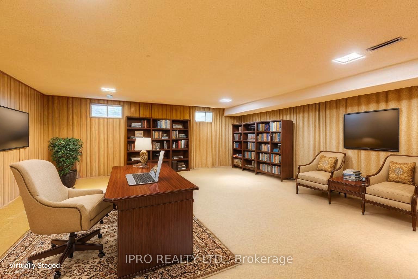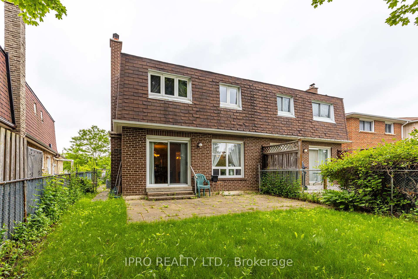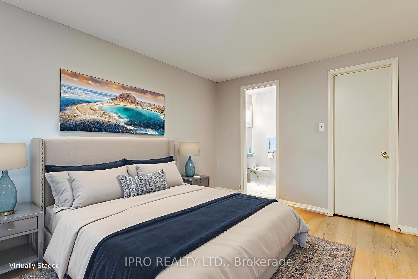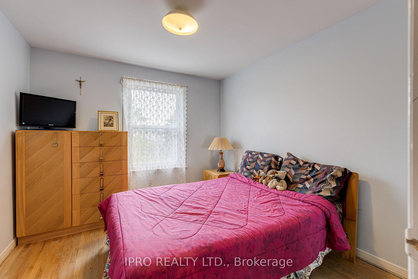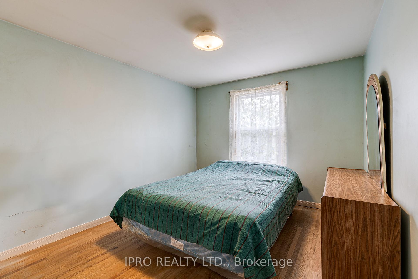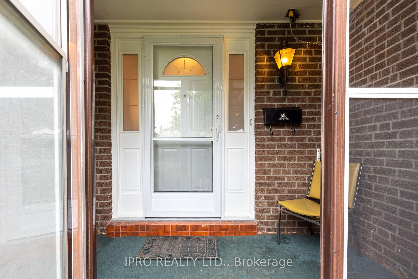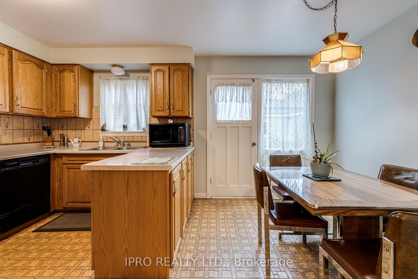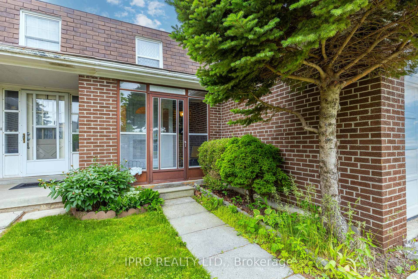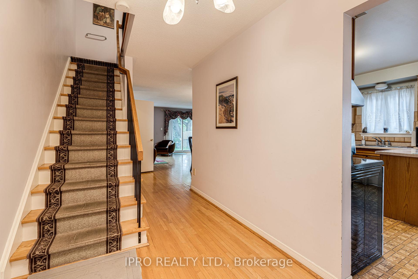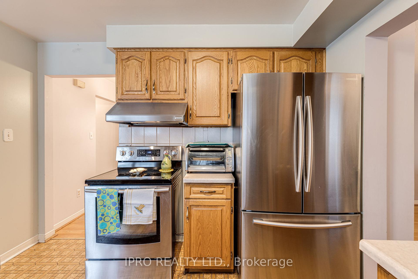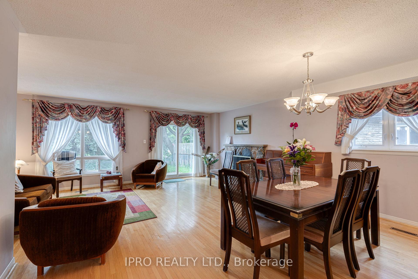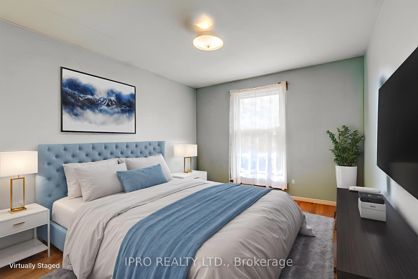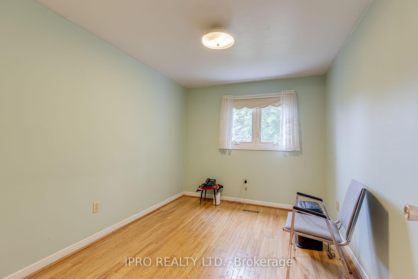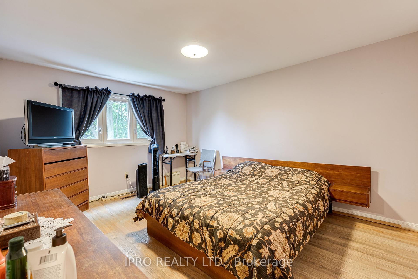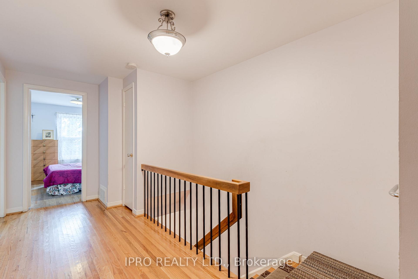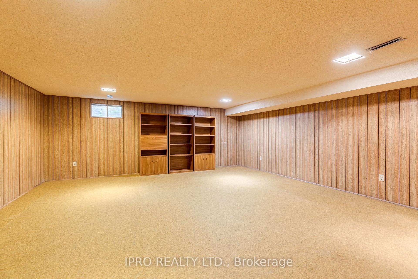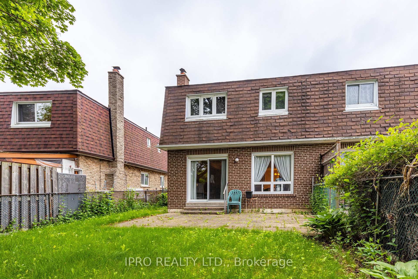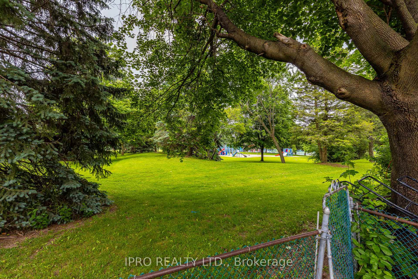$949,000
Available - For Sale
Listing ID: E12210188
321 Chartland Boul South , Toronto, M1S 3P4, Toronto
| This charming semi-detached, two-storey home offers plenty of space and potential to transform it into your dream residence. Featuring large windows and four bedrooms, including a master with a three-piece ensuite, this home is full of possibilities. The spacious eat-in kitchen adds to its appeal, while the garage provides extra convenience. Located in the highly sought-after Iroquois Park area, it backs onto a Sports Field Playground, ensuring a peaceful and family-friendly environment. Relax on the patio or take advantage of the quiet neighbourhood. With schools, restaurants, grocery stores, a hospital, places of worship, and a recreation center nearby, this home is ideally situated to enjoy all the local amenities. |
| Price | $949,000 |
| Taxes: | $4191.59 |
| Occupancy: | Owner |
| Address: | 321 Chartland Boul South , Toronto, M1S 3P4, Toronto |
| Directions/Cross Streets: | Finch/McCowan |
| Rooms: | 7 |
| Rooms +: | 1 |
| Bedrooms: | 4 |
| Bedrooms +: | 0 |
| Family Room: | F |
| Basement: | Finished |
| Level/Floor | Room | Length(ft) | Width(ft) | Descriptions | |
| Room 1 | Main | Living Ro | 20.76 | 18.56 | Hardwood Floor, Walk-Out, Combined w/Dining |
| Room 2 | Main | Dining Ro | 20.76 | 18.56 | Hardwood Floor, Combined w/Dining |
| Room 3 | Main | Kitchen | 16.14 | 11.84 | Eat-in Kitchen, Window |
| Room 4 | Main | Breakfast | 16.14 | 11.84 | Side Door, Laminate |
| Room 5 | Second | Primary B | 14.76 | 10.33 | Hardwood Floor, Window, Walk-In Closet(s) |
| Room 6 | Second | Bedroom 2 | 13.45 | 9.81 | Hardwood Floor, Window |
| Room 7 | Second | Bedroom 3 | 10.07 | 9.41 | Hardwood Floor, Window |
| Room 8 | Second | Bedroom 4 | 11.15 | 8.33 | Hardwood Floor, Window |
| Room 9 | Basement | Recreatio | 19.02 | 17.06 | Window |
| Washroom Type | No. of Pieces | Level |
| Washroom Type 1 | 2 | Main |
| Washroom Type 2 | 3 | Second |
| Washroom Type 3 | 5 | Second |
| Washroom Type 4 | 2 | Basement |
| Washroom Type 5 | 0 |
| Total Area: | 0.00 |
| Approximatly Age: | 51-99 |
| Property Type: | Semi-Detached |
| Style: | 2-Storey |
| Exterior: | Brick |
| Garage Type: | Attached |
| (Parking/)Drive: | Private |
| Drive Parking Spaces: | 1 |
| Park #1 | |
| Parking Type: | Private |
| Park #2 | |
| Parking Type: | Private |
| Pool: | None |
| Approximatly Age: | 51-99 |
| Approximatly Square Footage: | 1500-2000 |
| Property Features: | Golf, Library |
| CAC Included: | N |
| Water Included: | N |
| Cabel TV Included: | N |
| Common Elements Included: | N |
| Heat Included: | N |
| Parking Included: | N |
| Condo Tax Included: | N |
| Building Insurance Included: | N |
| Fireplace/Stove: | Y |
| Heat Type: | Forced Air |
| Central Air Conditioning: | Central Air |
| Central Vac: | N |
| Laundry Level: | Syste |
| Ensuite Laundry: | F |
| Elevator Lift: | False |
| Sewers: | Sewer |
| Utilities-Cable: | A |
| Utilities-Hydro: | A |
$
%
Years
This calculator is for demonstration purposes only. Always consult a professional
financial advisor before making personal financial decisions.
| Although the information displayed is believed to be accurate, no warranties or representations are made of any kind. |
| IPRO REALTY LTD. |
|
|

NASSER NADA
Broker
Dir:
416-859-5645
Bus:
905-507-4776
| Virtual Tour | Book Showing | Email a Friend |
Jump To:
At a Glance:
| Type: | Freehold - Semi-Detached |
| Area: | Toronto |
| Municipality: | Toronto E07 |
| Neighbourhood: | Agincourt North |
| Style: | 2-Storey |
| Approximate Age: | 51-99 |
| Tax: | $4,191.59 |
| Beds: | 4 |
| Baths: | 4 |
| Fireplace: | Y |
| Pool: | None |
Locatin Map:
Payment Calculator:


