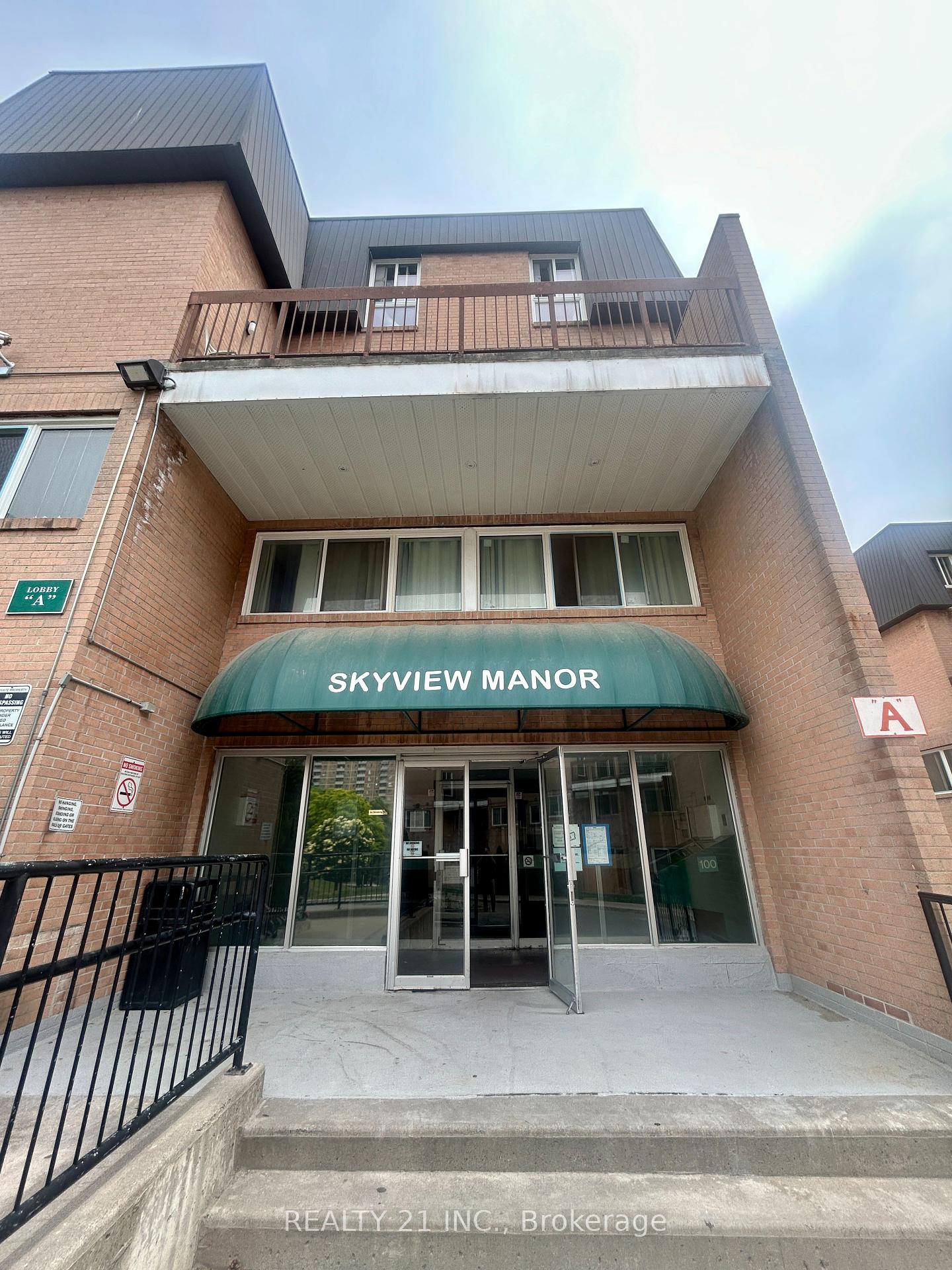$499,000
Available - For Sale
Listing ID: E12242772
100 Mornelle Cour , Toronto, M1E 4X2, Toronto
| Renovated 2 bedroom + den Condo Townhouse in a Prime, Park-Side Location! Welcome home to this beautifully updated 2-bedroom + den townhouse that feels like a dream! The versatile den can be treated as 3rd bedroom, which would be perfect for guests, a home office, or your very own Netflix den. Step into a sun-filled space with sleek laminate floors, modern pot lights, and a stylish kitchen featuring shiny stainless steel appliances that look barely used. Bonus points for the walkout patio, your own private escape that opens onto a peaceful parkette. Morning coffee or evening beverages? Yes, please! The main-floor laundry room is both functional and fabulous, with stacked washer/dryer, a sink, cupboards, and even a folding counter! Ceiling fans in every bedroom keep things breezy and cool all year round. Located in an unbeatable area, walk to great public and Catholic schools, high schools, U of T (Scarborough Campus), plus easy access to shopping, dining, transit, and Hwy 401. This turnkey gem is move-in ready and lovingly maintained! BONUS: Furniture is optional and negotiable! Don't miss this rare find at a price that makes sense. Come see it before someone else calls it home! |
| Price | $499,000 |
| Taxes: | $1115.85 |
| Assessment Year: | 2024 |
| Occupancy: | Owner |
| Address: | 100 Mornelle Cour , Toronto, M1E 4X2, Toronto |
| Postal Code: | M1E 4X2 |
| Province/State: | Toronto |
| Directions/Cross Streets: | Morningside & Ellesmere |
| Level/Floor | Room | Length(ft) | Width(ft) | Descriptions | |
| Room 1 | Second | Bedroom | 16.24 | 10.23 | 3 Pc Ensuite, Walk-In Closet(s), Ceiling Fan(s) |
| Room 2 | Second | Bedroom 2 | 14.43 | 7.02 | Ceiling Fan(s), Laminate, Large Window |
| Room 3 | Main | Den | 11.64 | 8.63 | Enclosed, Ceiling Fan(s), Large Window |
| Room 4 | Main | Dining Ro | 19.35 | 19.19 | Combined w/Living, Pot Lights, Laminate |
| Room 5 | Main | Living Ro | 19.35 | 19.19 | Combined w/Dining, Laminate, W/O To Patio |
| Room 6 | Main | Kitchen | 13.05 | 8.3 | Granite Counters, Centre Island, B/I Dishwasher |
| Room 7 | Second | Laundry | 9.35 | 5.54 | Laundry Sink, B/I Shelves, Laminate |
| Washroom Type | No. of Pieces | Level |
| Washroom Type 1 | 4 | Second |
| Washroom Type 2 | 3 | Second |
| Washroom Type 3 | 0 | |
| Washroom Type 4 | 0 | |
| Washroom Type 5 | 0 |
| Total Area: | 0.00 |
| Approximatly Age: | 31-50 |
| Sprinklers: | Smok |
| Washrooms: | 2 |
| Heat Type: | Baseboard |
| Central Air Conditioning: | None |
| Elevator Lift: | True |
$
%
Years
This calculator is for demonstration purposes only. Always consult a professional
financial advisor before making personal financial decisions.
| Although the information displayed is believed to be accurate, no warranties or representations are made of any kind. |
| REALTY 21 INC. |
|
|

NASSER NADA
Broker
Dir:
416-859-5645
Bus:
905-507-4776
| Book Showing | Email a Friend |
Jump To:
At a Glance:
| Type: | Com - Condo Townhouse |
| Area: | Toronto |
| Municipality: | Toronto E09 |
| Neighbourhood: | Morningside |
| Style: | Stacked Townhous |
| Approximate Age: | 31-50 |
| Tax: | $1,115.85 |
| Maintenance Fee: | $781 |
| Beds: | 2+1 |
| Baths: | 2 |
| Fireplace: | N |
Locatin Map:
Payment Calculator:





















































