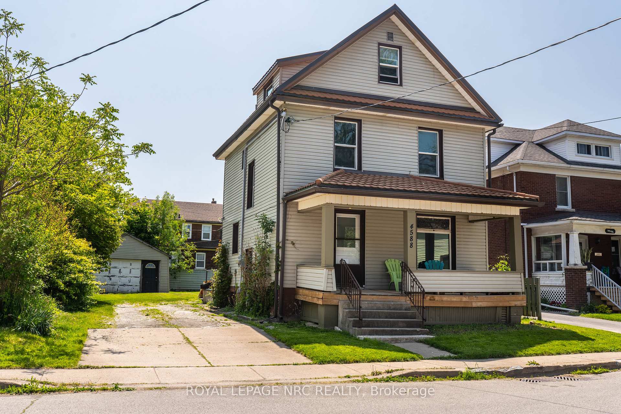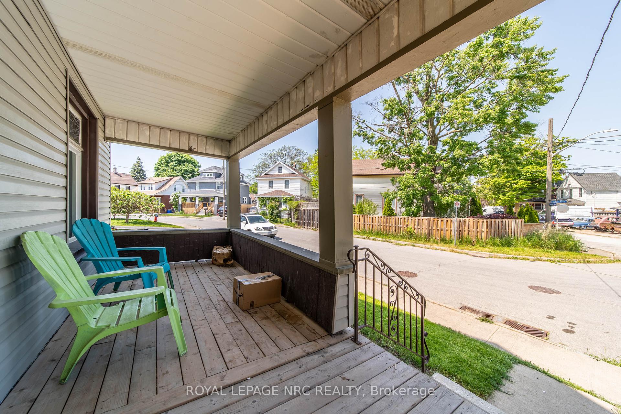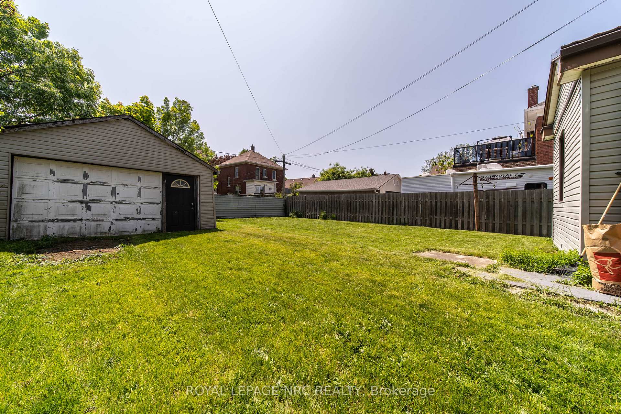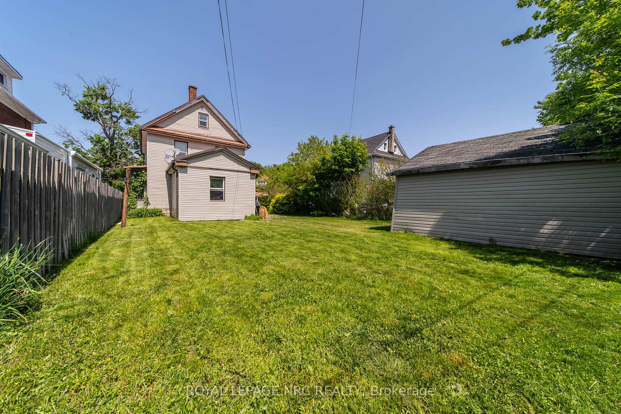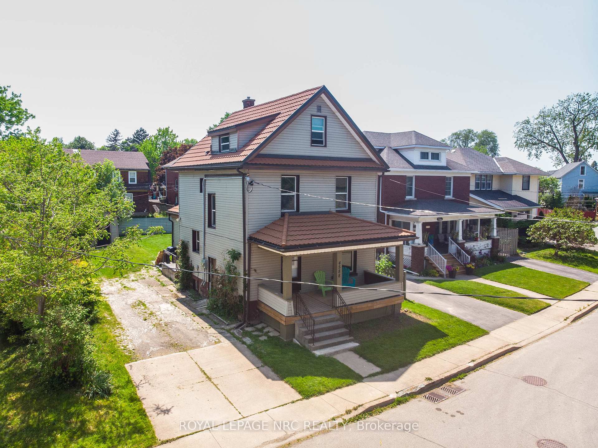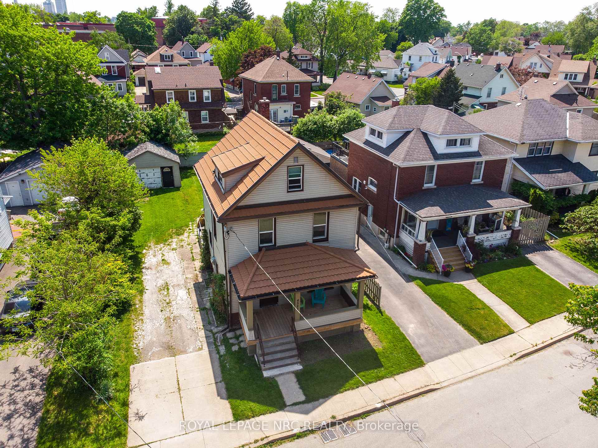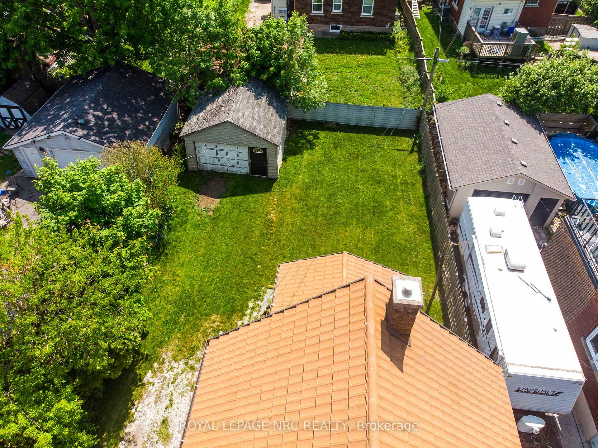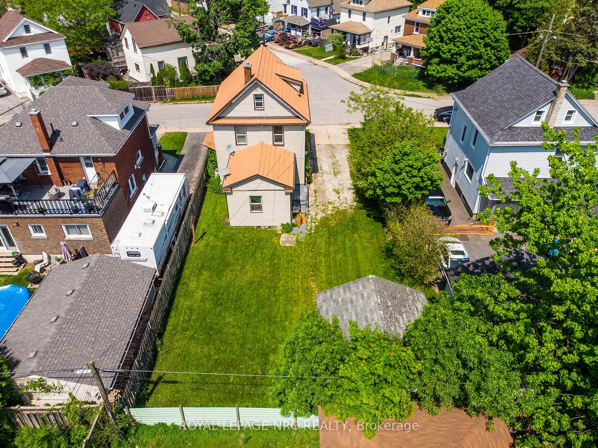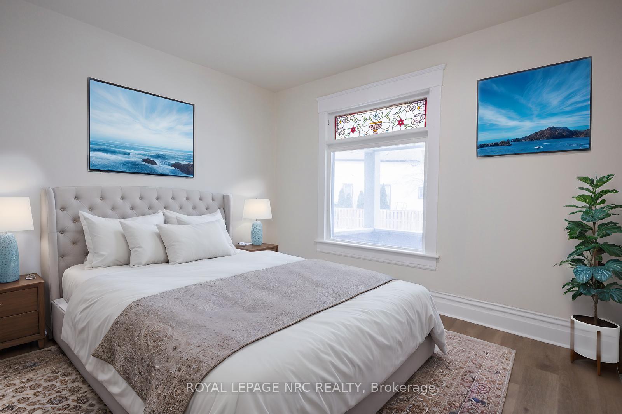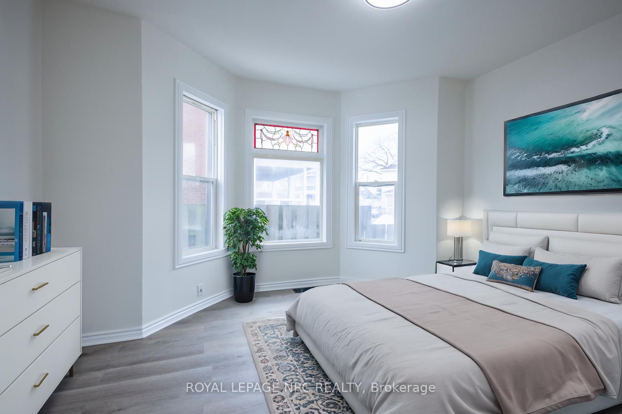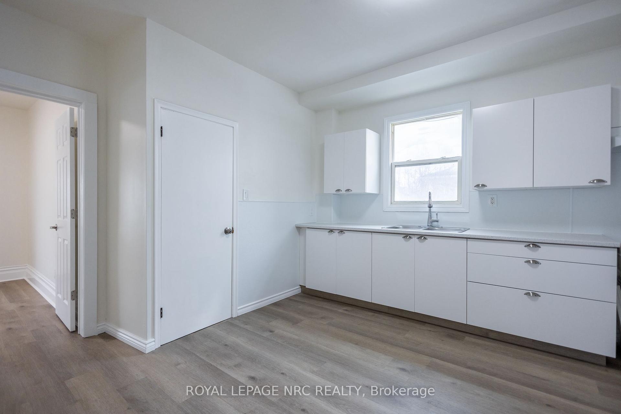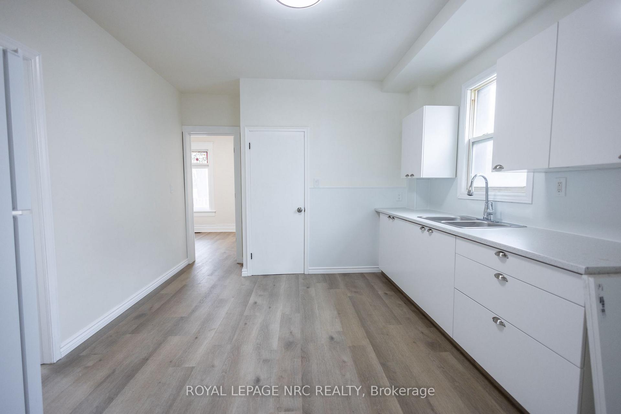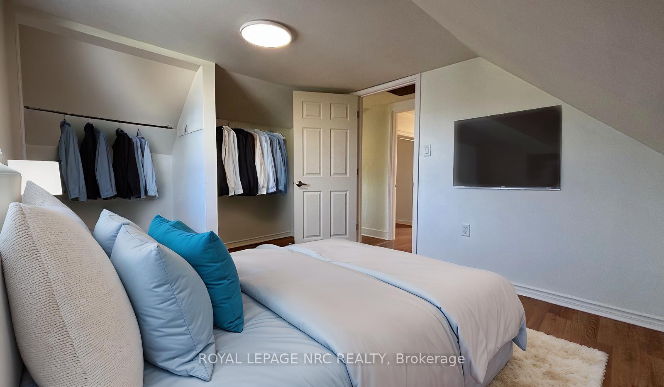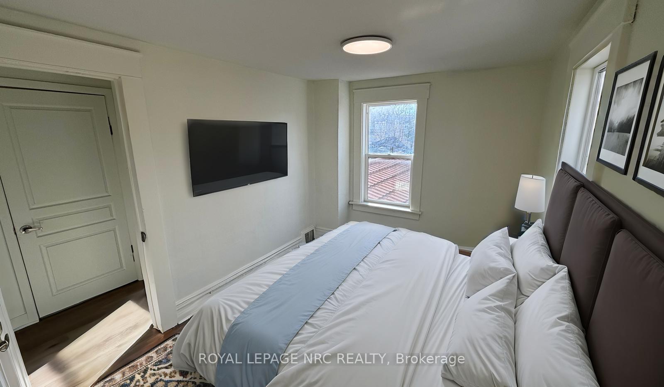$599,900
Available - For Sale
Listing ID: X12168330
4588 Nelson Cres , Niagara Falls, L2E 1E9, Niagara
| TURNKEY DUPLEX WITH FUTURE TRIPLEX POTENTIAL IN PRIME NIAGARA FALLS! Fully renovated and ready to cash flow, this exceptional investment opportunity is just a short walk to the Tourist District - one of Niagara Falls highest-demand rental zones. The property features two large, 3-bedroom units with separate hydro meters, updated from top to bottom for low-maintenance ownership. Sitting on an extra-deep lot, there's incredible potential to add a third unit (ADU) at the rear - maximize your investment by securing a future triplex, pending city approvals. Updates include a metal roof, new soffit, fascia, vinyl siding, windows, flooring, plumbing, breaker panels, furnace, and insulation - all built for long-term durability. Bonus: Seller is offering a 1-year property tax credit to the buyer, making this an even more attractive acquisition for investors looking to secure immediate returns and long-term upside. Invest today in one of Niagara Falls' most promising locations. Contact us now to schedule your private tour! |
| Price | $599,900 |
| Taxes: | $2856.00 |
| Occupancy: | Tenant |
| Address: | 4588 Nelson Cres , Niagara Falls, L2E 1E9, Niagara |
| Directions/Cross Streets: | Ryerson |
| Rooms: | 10 |
| Bedrooms: | 6 |
| Bedrooms +: | 0 |
| Family Room: | T |
| Basement: | Unfinished, Walk-Up |
| Level/Floor | Room | Length(ft) | Width(ft) | Descriptions | |
| Room 1 | Main | Bedroom | 9.84 | 13.91 | |
| Room 2 | Main | Bedroom 2 | 12.17 | 14.01 | |
| Room 3 | Main | Bedroom 3 | 13.09 | 8.66 | |
| Room 4 | Main | Bathroom | 7.51 | 6.56 | |
| Room 5 | Main | Kitchen | 11.09 | 11.48 | |
| Room 6 | Second | Bedroom | 9.84 | 13.91 | |
| Room 7 | Second | Bedroom 2 | 12.17 | 14.01 | |
| Room 8 | Second | Bedroom 3 | 13.09 | 8.66 | |
| Room 9 | Second | Bathroom | 7.51 | 4.99 | |
| Room 10 | Second | Kitchen | 11.09 | 6.92 |
| Washroom Type | No. of Pieces | Level |
| Washroom Type 1 | 4 | |
| Washroom Type 2 | 0 | |
| Washroom Type 3 | 0 | |
| Washroom Type 4 | 0 | |
| Washroom Type 5 | 0 |
| Total Area: | 0.00 |
| Property Type: | Duplex |
| Style: | 2 1/2 Storey |
| Exterior: | Vinyl Siding |
| Garage Type: | Detached |
| (Parking/)Drive: | Available, |
| Drive Parking Spaces: | 6 |
| Park #1 | |
| Parking Type: | Available, |
| Park #2 | |
| Parking Type: | Available |
| Park #3 | |
| Parking Type: | Private Do |
| Pool: | None |
| Approximatly Square Footage: | 1100-1500 |
| CAC Included: | N |
| Water Included: | N |
| Cabel TV Included: | N |
| Common Elements Included: | N |
| Heat Included: | N |
| Parking Included: | N |
| Condo Tax Included: | N |
| Building Insurance Included: | N |
| Fireplace/Stove: | N |
| Heat Type: | Forced Air |
| Central Air Conditioning: | Window Unit |
| Central Vac: | N |
| Laundry Level: | Syste |
| Ensuite Laundry: | F |
| Sewers: | Sewer |
$
%
Years
This calculator is for demonstration purposes only. Always consult a professional
financial advisor before making personal financial decisions.
| Although the information displayed is believed to be accurate, no warranties or representations are made of any kind. |
| ROYAL LEPAGE NRC REALTY |
|
|

NASSER NADA
Broker
Dir:
416-859-5645
Bus:
905-507-4776
| Book Showing | Email a Friend |
Jump To:
At a Glance:
| Type: | Freehold - Duplex |
| Area: | Niagara |
| Municipality: | Niagara Falls |
| Neighbourhood: | 210 - Downtown |
| Style: | 2 1/2 Storey |
| Tax: | $2,856 |
| Beds: | 6 |
| Baths: | 2 |
| Fireplace: | N |
| Pool: | None |
Locatin Map:
Payment Calculator:

