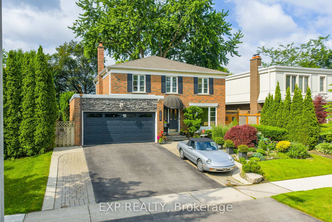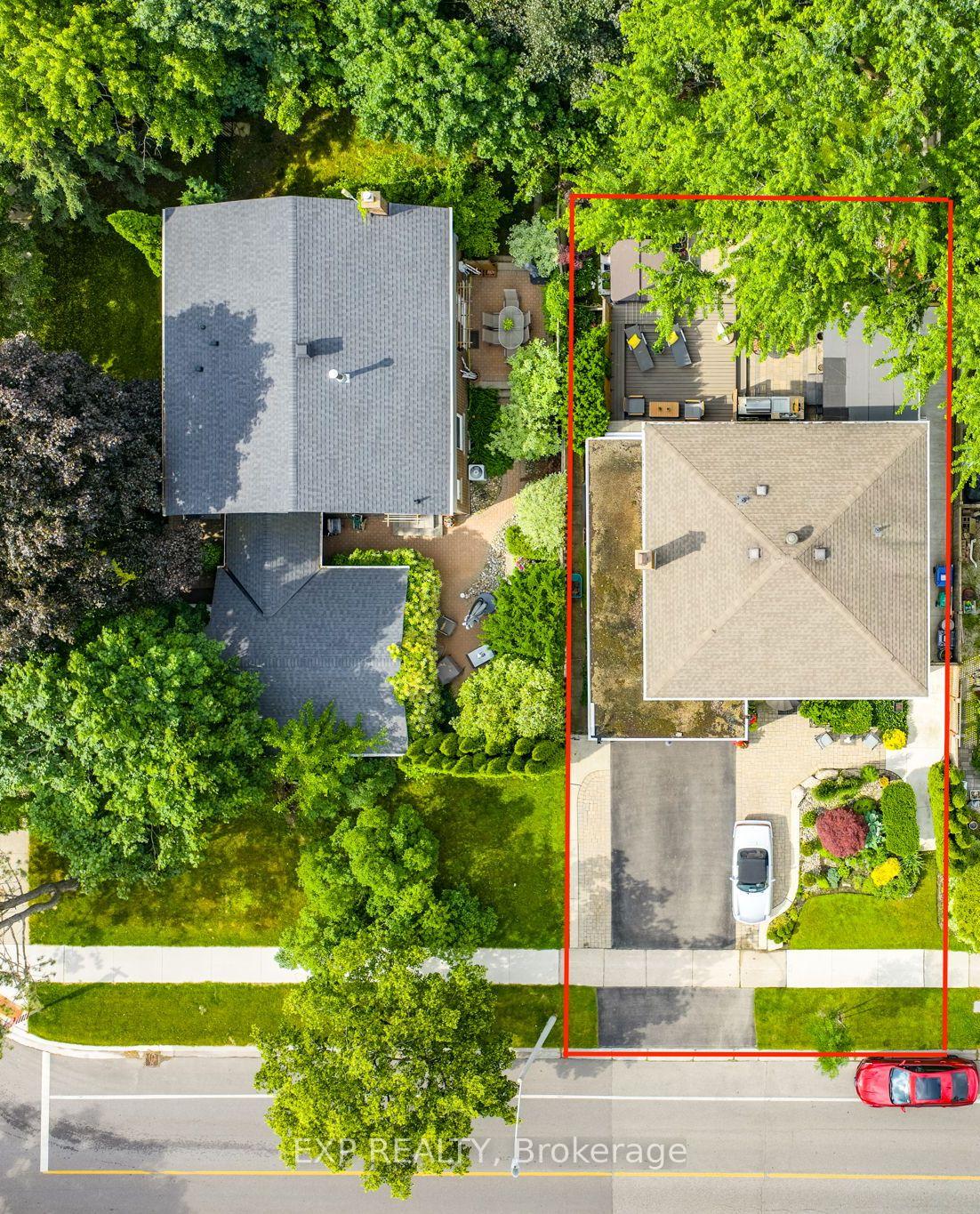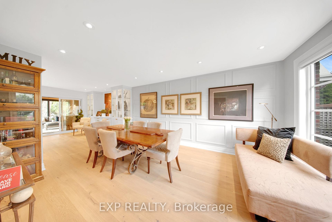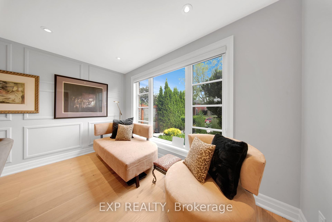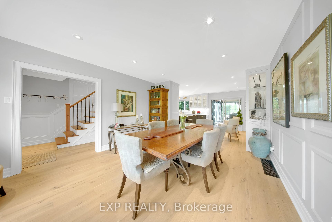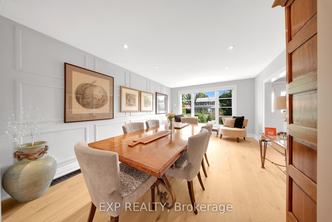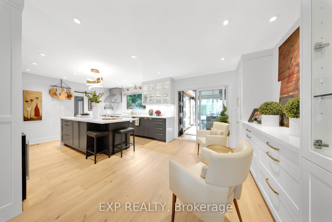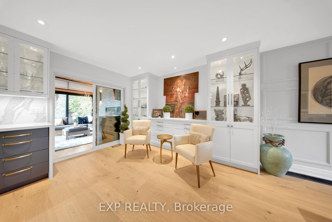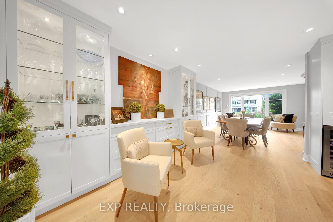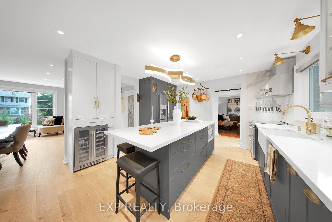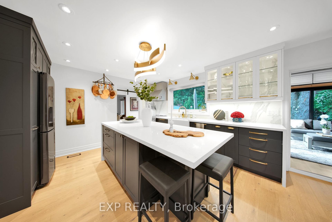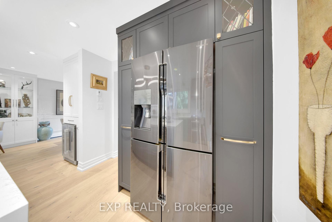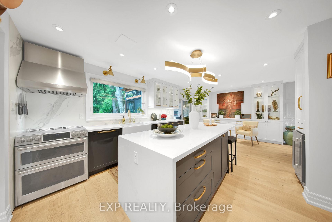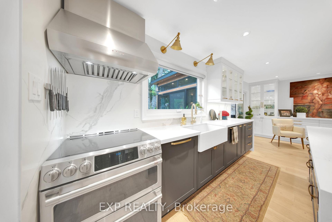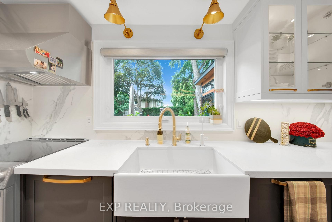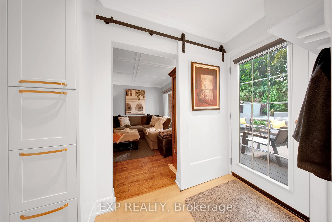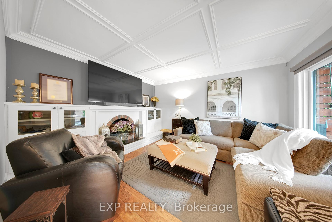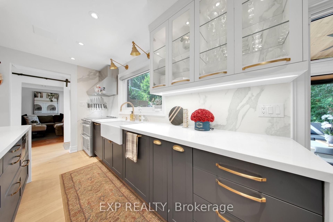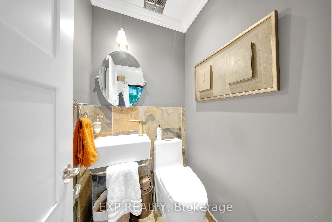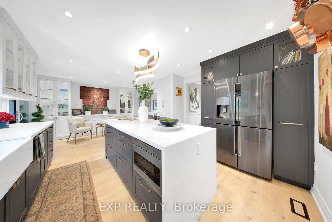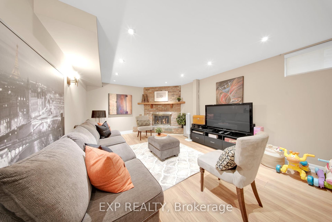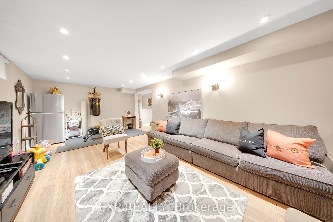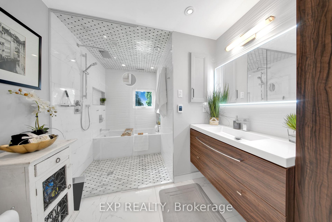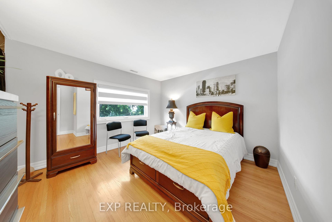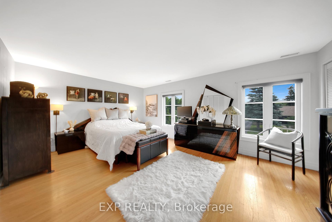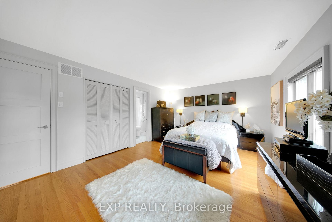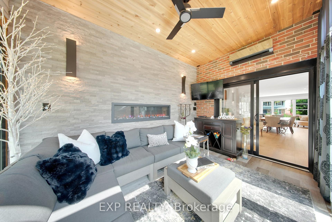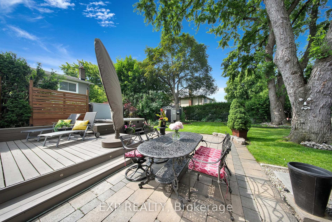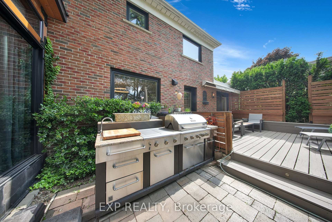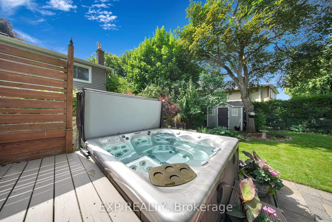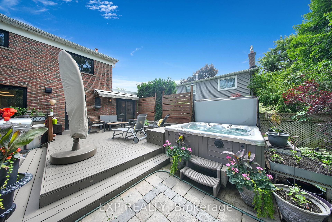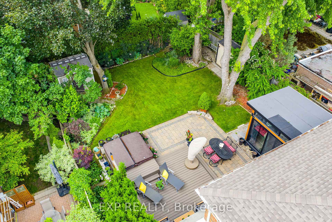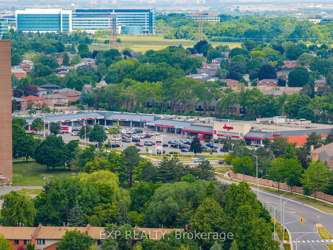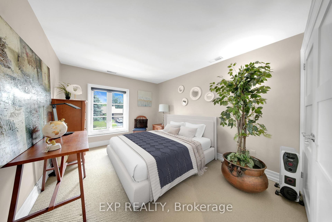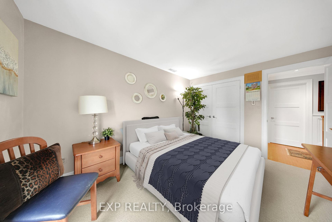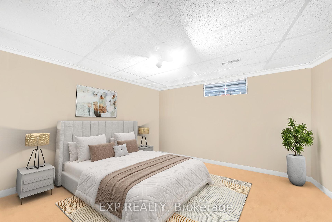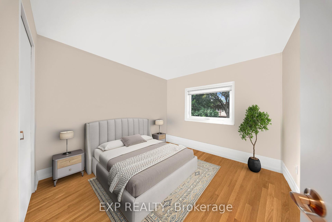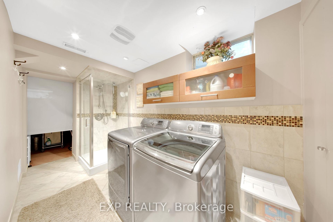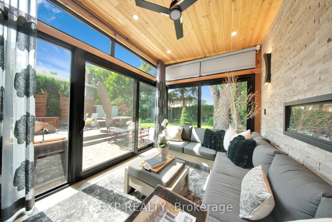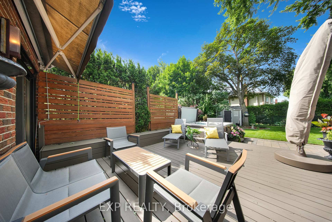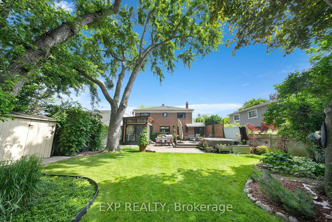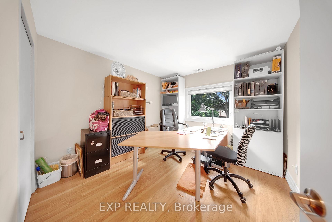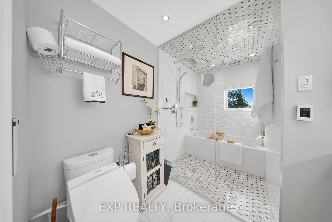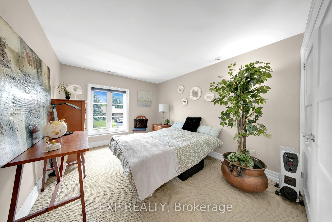$1,799,999
Available - For Sale
Listing ID: W12238713
3620 Ponytrail Driv , Mississauga, L4X 1W4, Peel
| If Pinterest designed a home, THIS would be it! Nestled in an urban oasis surrounded by nature, this serene retreat features lush landscaping, mature trees, and vibrant gardens. Perfect for making memories, the spacious new deck -- complete with a private hot tub -- is ideal for morning coffee or summer BBQs with family and friends. Step inside to discover a newly renovated home where you will find abundant, top-to-bottom built-in cabinetry, a chef's kitchen (newly renovated) with quartz countertops/island and thoughtful storage solutions. Elegant wainscoting, hardwood flooring and custom finishes elevate every room. The open-concept kitchen flows seamlessly into the dining and family areas, all overlooking a tranquil backyard and lush green space. Newly built sunroom addition adding more square footage to walk easily to the BBQ, deck & backyard. Perfect for everyday living and entertaining. Upstairs, you'll find four generously sized bedrooms, including a primary suite with a fully renovated modern ensuite and ample closet space. The basement offers fantastic multi-generational potential with a large rec room, bedroom (currently used for storage), 3-piece bath, and easy conversion into a self-contained suite. Cozy up by one of three fireplaces. Located just minutes from Hwy 427, Pearson Airport, Longos, Sheridan Nurseries, Markland Wood Golf Club, and scenic Etobicoke Creek trails -- this home offers the best of Toronto living without the Toronto transfer tax rate. Urban tranquility meets timeless design. Welcome home! |
| Price | $1,799,999 |
| Taxes: | $7186.00 |
| Assessment Year: | 2025 |
| Occupancy: | Owner |
| Address: | 3620 Ponytrail Driv , Mississauga, L4X 1W4, Peel |
| Directions/Cross Streets: | Ponytrail Dr/Burnhamthorpe Rd E |
| Rooms: | 9 |
| Rooms +: | 1 |
| Bedrooms: | 4 |
| Bedrooms +: | 1 |
| Family Room: | T |
| Basement: | Finished |
| Level/Floor | Room | Length(ft) | Width(ft) | Descriptions | |
| Room 1 | Ground | Family Ro | 13.45 | 11.97 | Fireplace, Hardwood Floor, W/O To Deck |
| Room 2 | Ground | Kitchen | 13.68 | 12.46 | Overlooks Garden, Quartz Counter, Centre Island |
| Room 3 | Ground | Living Ro | 13.68 | 9.15 | B/I Shelves, Open Concept, Overlooks Backyard |
| Room 4 | Ground | Dining Ro | 15.25 | 12.2 | Wainscoting, Combined w/Living, Overlooks Frontyard |
| Room 5 | Ground | Sunroom | 13.68 | 8.99 | Sliding Doors, Electric Fireplace, W/O To Deck |
| Room 6 | Second | Primary B | 17.35 | 12.37 | Hardwood Floor, 3 Pc Ensuite, His and Hers Closets |
| Room 7 | Second | Bedroom 2 | 11.74 | 13.74 | Closet, Overlooks Backyard, Hardwood Floor |
| Room 8 | Second | Bathroom | 7.38 | 10.33 | Pocket Doors, Heated Floor, 4 Pc Bath |
| Room 9 | Second | Bedroom 3 | 9.84 | 10.4 | B/I Closet, Hardwood Floor, Overlooks Backyard |
| Room 10 | Second | Bedroom 4 | 9.58 | 12.37 | Double Closet, Large Window |
| Room 11 | Second | Bathroom | 7.22 | 4.89 | Marble Floor, Renovated, 3 Pc Ensuite |
| Room 12 | Basement | Recreatio | 12.17 | 23.88 | Fireplace |
| Room 13 | Basement | Bedroom | 10.96 | 12.82 | Combined w/Laundry, 3 Pc Ensuite |
| Room 14 | Basement | Utility R | 10.96 | 12.82 |
| Washroom Type | No. of Pieces | Level |
| Washroom Type 1 | 3 | Basement |
| Washroom Type 2 | 4 | Second |
| Washroom Type 3 | 3 | Second |
| Washroom Type 4 | 2 | Main |
| Washroom Type 5 | 0 |
| Total Area: | 0.00 |
| Approximatly Age: | 51-99 |
| Property Type: | Detached |
| Style: | 2-Storey |
| Exterior: | Brick |
| Garage Type: | Attached |
| (Parking/)Drive: | Private |
| Drive Parking Spaces: | 4 |
| Park #1 | |
| Parking Type: | Private |
| Park #2 | |
| Parking Type: | Private |
| Pool: | None |
| Approximatly Age: | 51-99 |
| Approximatly Square Footage: | 2000-2500 |
| CAC Included: | N |
| Water Included: | N |
| Cabel TV Included: | N |
| Common Elements Included: | N |
| Heat Included: | N |
| Parking Included: | N |
| Condo Tax Included: | N |
| Building Insurance Included: | N |
| Fireplace/Stove: | Y |
| Heat Type: | Forced Air |
| Central Air Conditioning: | Central Air |
| Central Vac: | N |
| Laundry Level: | Syste |
| Ensuite Laundry: | F |
| Elevator Lift: | False |
| Sewers: | Sewer |
$
%
Years
This calculator is for demonstration purposes only. Always consult a professional
financial advisor before making personal financial decisions.
| Although the information displayed is believed to be accurate, no warranties or representations are made of any kind. |
| EXP REALTY |
|
|

NASSER NADA
Broker
Dir:
416-859-5645
Bus:
905-507-4776
| Virtual Tour | Book Showing | Email a Friend |
Jump To:
At a Glance:
| Type: | Freehold - Detached |
| Area: | Peel |
| Municipality: | Mississauga |
| Neighbourhood: | Applewood |
| Style: | 2-Storey |
| Approximate Age: | 51-99 |
| Tax: | $7,186 |
| Beds: | 4+1 |
| Baths: | 4 |
| Fireplace: | Y |
| Pool: | None |
Locatin Map:
Payment Calculator:


