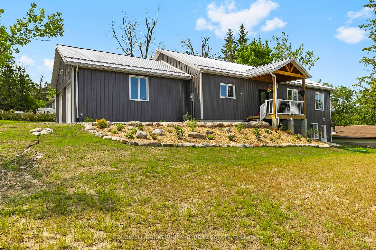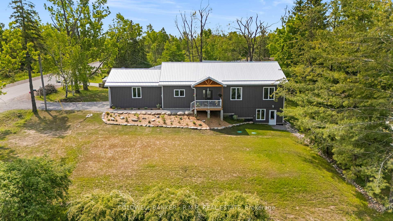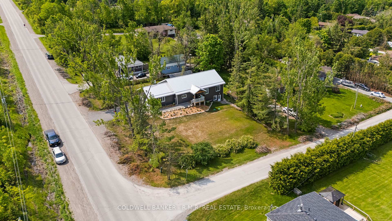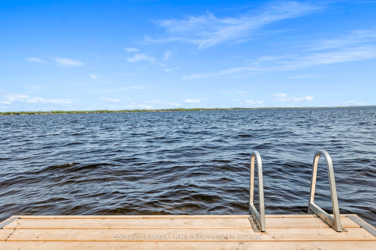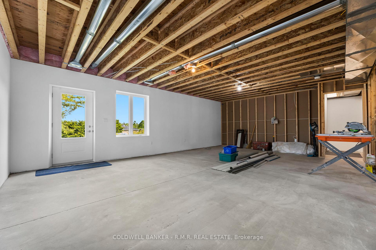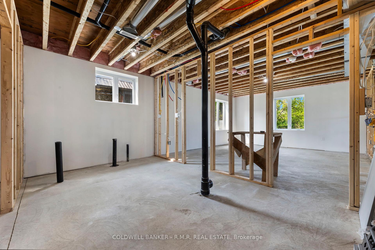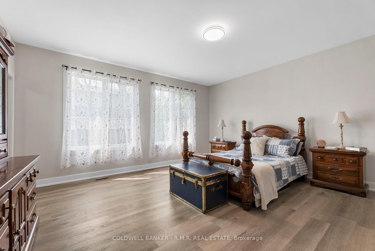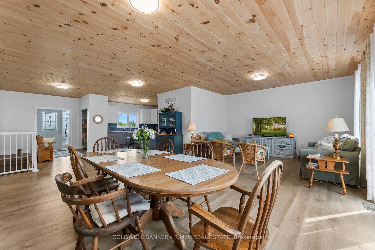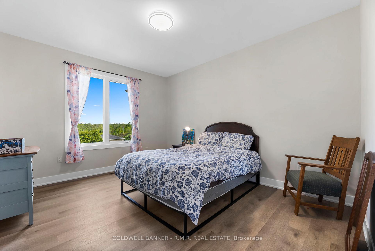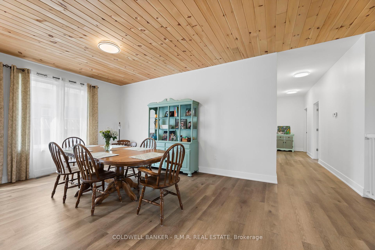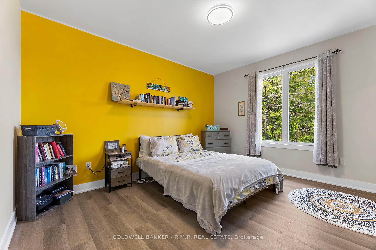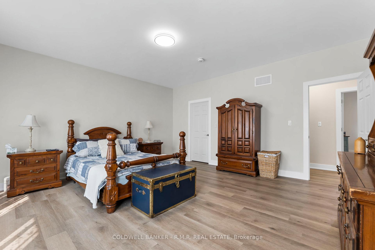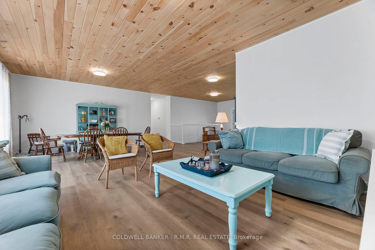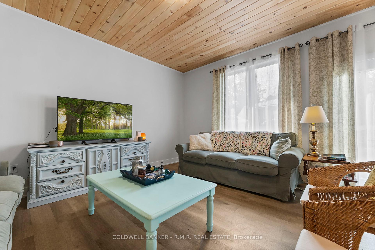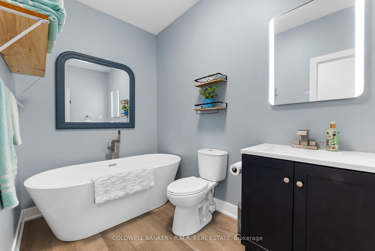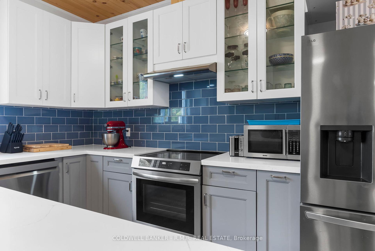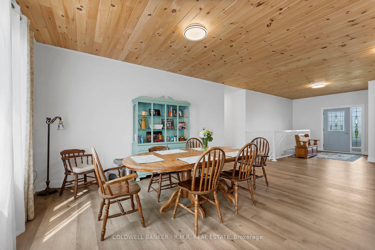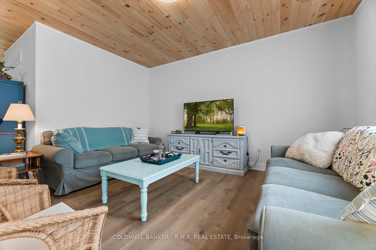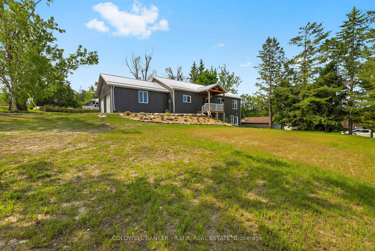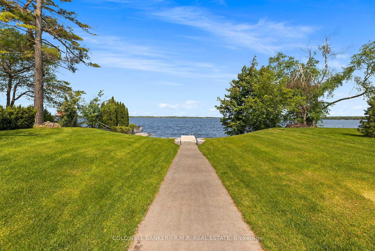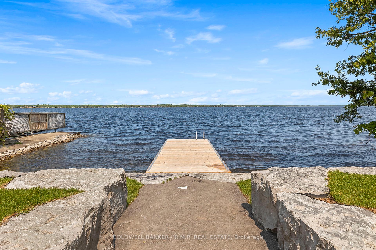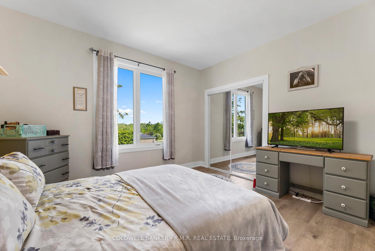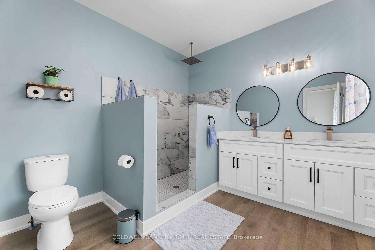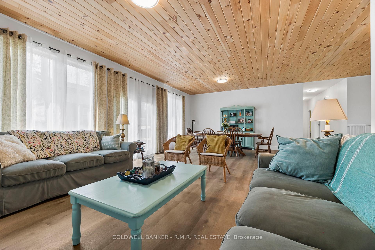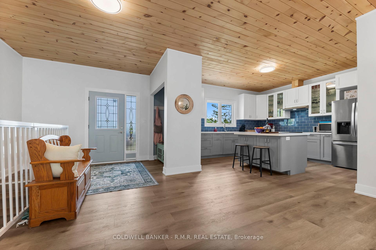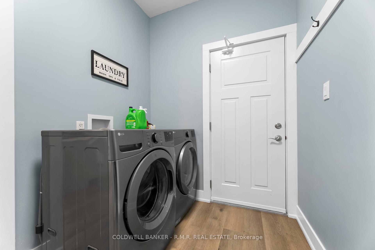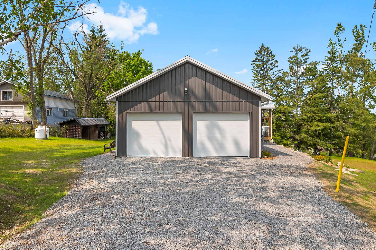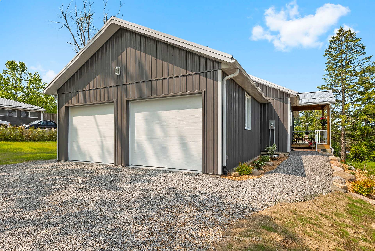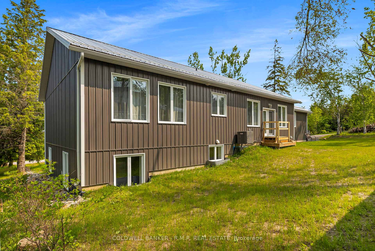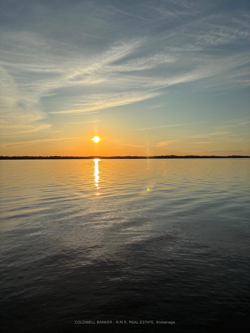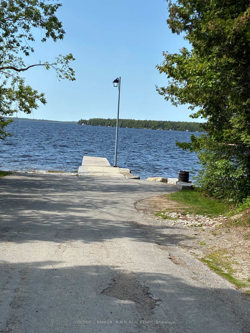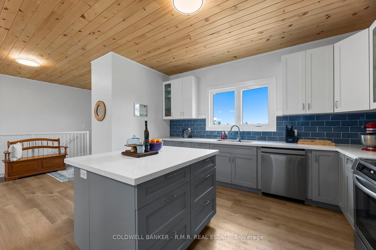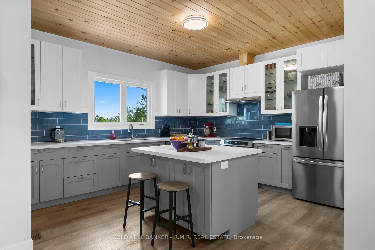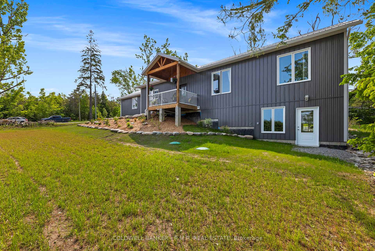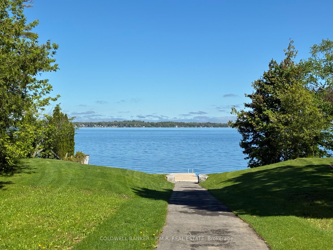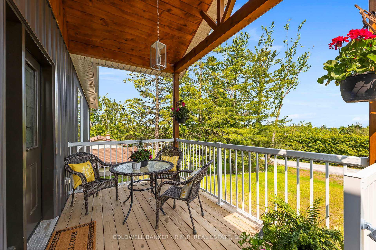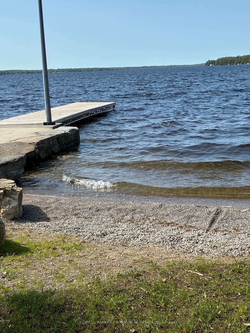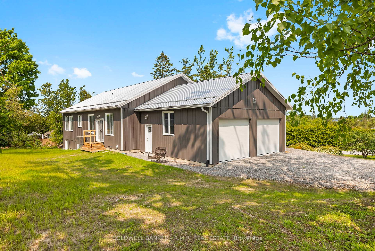$920,000
Available - For Sale
Listing ID: X12194165
213 Pleasant Point Road , Kawartha Lakes, K9V 4R6, Kawartha Lakes
| Beautiful custom built home! Just passed the final inspection. Ready to move in and enjoy life while being a short walk to Sturgeon Lake Residents Beach and/or boat launch . Bright open concept with direct access from the garage to laundry room then into the kitchen where you can catch glimpses of the lake. Large and welcoming front entrance. Full unfinished, bright, insulated and studded with rough in for bathroom along with a walkout basement ready for your finishing touches OR If requested by buyer, the buyer and seller can negotiate the option of finishing the basement. The whole house has spray foam insulation along with additional 20" of blown in insulation added to the attic in March, 2025 providing R60 insulation value. Quick closing is an option if buyer requires. |
| Price | $920,000 |
| Taxes: | $427.81 |
| Assessment Year: | 2025 |
| Occupancy: | Owner |
| Address: | 213 Pleasant Point Road , Kawartha Lakes, K9V 4R6, Kawartha Lakes |
| Directions/Cross Streets: | Pleasant Point Rd and County Rd 36 |
| Rooms: | 6 |
| Bedrooms: | 3 |
| Bedrooms +: | 0 |
| Family Room: | F |
| Basement: | Full, Walk-Out |
| Level/Floor | Room | Length(ft) | Width(ft) | Descriptions | |
| Room 1 | Main | Great Roo | 17.81 | 26.47 | Combined w/Dining, W/O To Deck |
| Room 2 | Main | Dining Ro | Combined w/Great Rm | ||
| Room 3 | Main | Kitchen | 13.81 | 13.02 | Centre Island, Stainless Steel Appl |
| Room 4 | Main | Laundry | 8.66 | 6.66 | Access To Garage |
| Room 5 | Main | Primary B | 16.66 | 16.07 | 4 Pc Bath, Walk-In Closet(s) |
| Room 6 | Main | Bedroom 2 | 12.33 | 14.07 | |
| Room 7 | Main | Bedroom 3 | 12 | 13.64 | |
| Room 8 | Main | Foyer | 6.4 | 4.99 |
| Washroom Type | No. of Pieces | Level |
| Washroom Type 1 | 3 | Main |
| Washroom Type 2 | 3 | Main |
| Washroom Type 3 | 0 | |
| Washroom Type 4 | 0 | |
| Washroom Type 5 | 0 |
| Total Area: | 0.00 |
| Approximatly Age: | New |
| Property Type: | Detached |
| Style: | Bungalow |
| Exterior: | Metal/Steel Sidi |
| Garage Type: | Attached |
| Drive Parking Spaces: | 4 |
| Pool: | None |
| Other Structures: | Shed |
| Approximatly Age: | New |
| Approximatly Square Footage: | 1500-2000 |
| Property Features: | Beach, Lake Access |
| CAC Included: | N |
| Water Included: | N |
| Cabel TV Included: | N |
| Common Elements Included: | N |
| Heat Included: | N |
| Parking Included: | N |
| Condo Tax Included: | N |
| Building Insurance Included: | N |
| Fireplace/Stove: | N |
| Heat Type: | Forced Air |
| Central Air Conditioning: | Central Air |
| Central Vac: | N |
| Laundry Level: | Syste |
| Ensuite Laundry: | F |
| Sewers: | Septic |
| Water: | Drilled W |
| Water Supply Types: | Drilled Well |
$
%
Years
This calculator is for demonstration purposes only. Always consult a professional
financial advisor before making personal financial decisions.
| Although the information displayed is believed to be accurate, no warranties or representations are made of any kind. |
| COLDWELL BANKER - R.M.R. REAL ESTATE |
|
|

NASSER NADA
Broker
Dir:
416-859-5645
Bus:
905-507-4776
| Virtual Tour | Book Showing | Email a Friend |
Jump To:
At a Glance:
| Type: | Freehold - Detached |
| Area: | Kawartha Lakes |
| Municipality: | Kawartha Lakes |
| Neighbourhood: | Fenelon |
| Style: | Bungalow |
| Approximate Age: | New |
| Tax: | $427.81 |
| Beds: | 3 |
| Baths: | 2 |
| Fireplace: | N |
| Pool: | None |
Locatin Map:
Payment Calculator:

