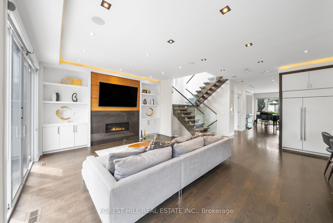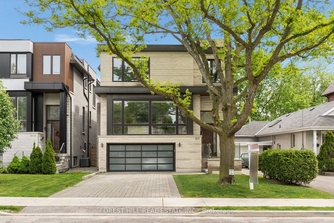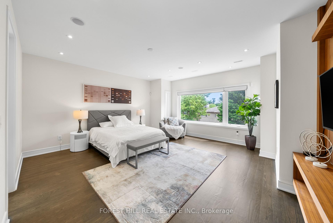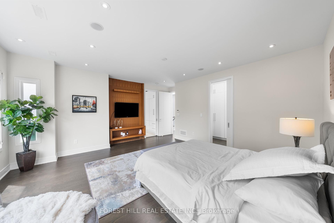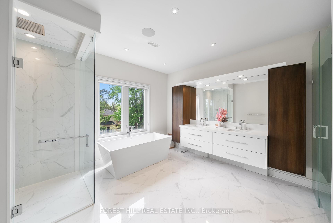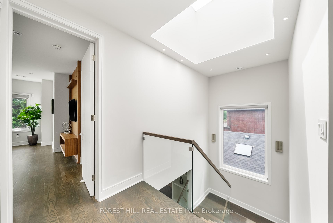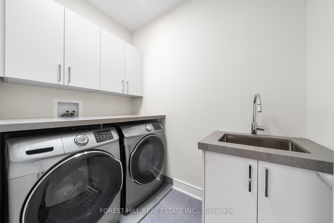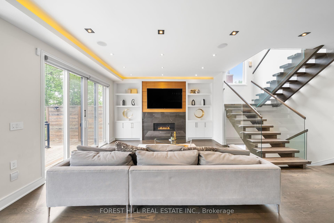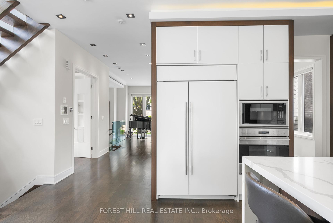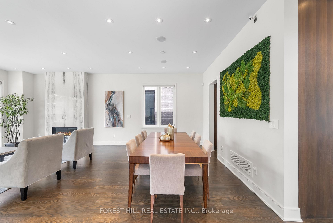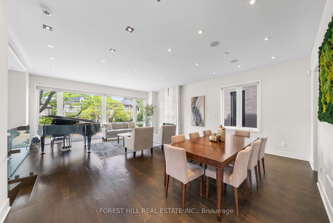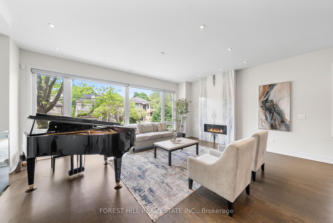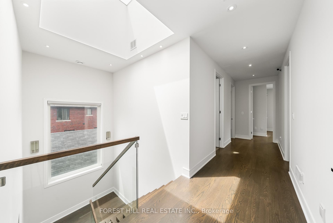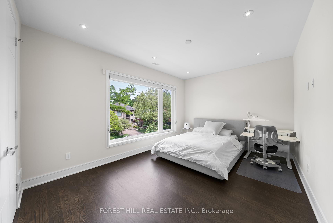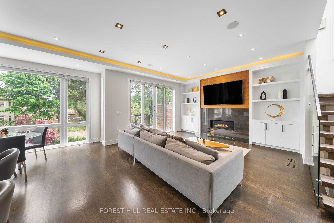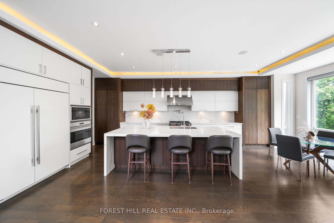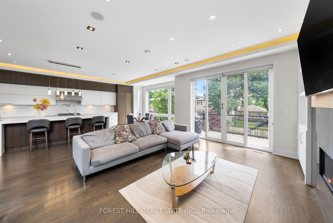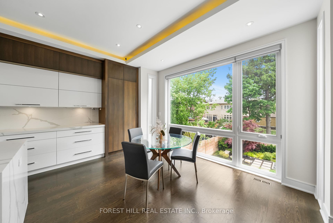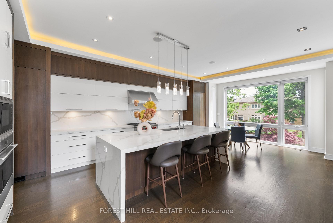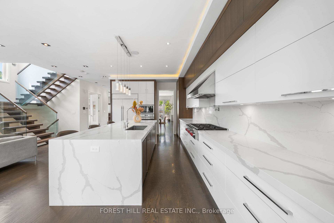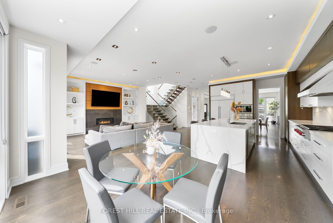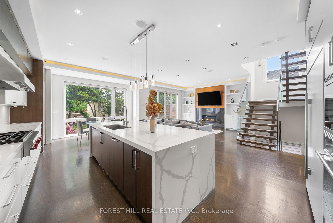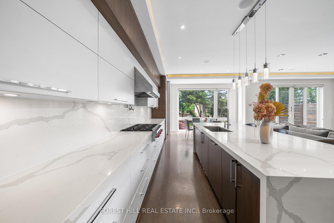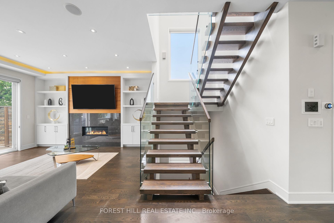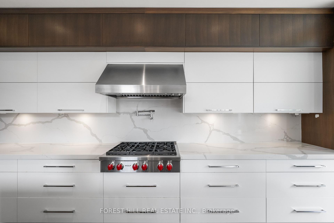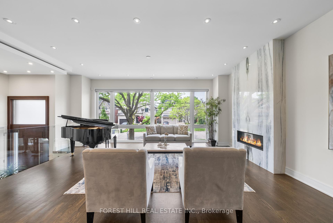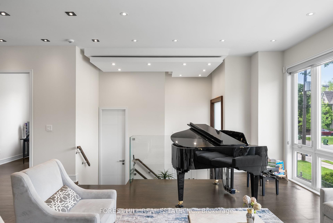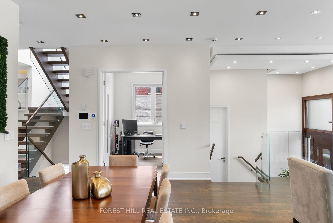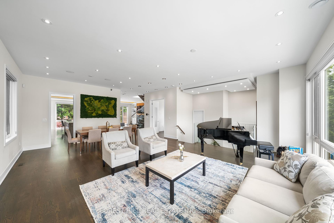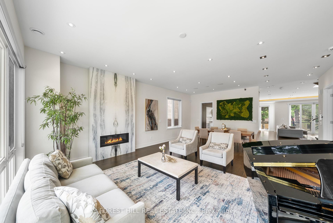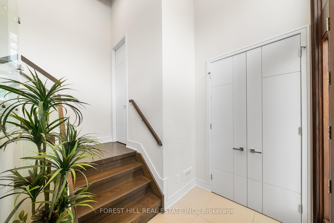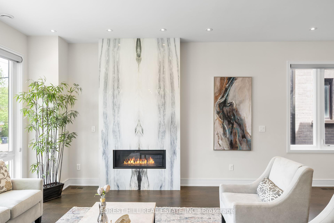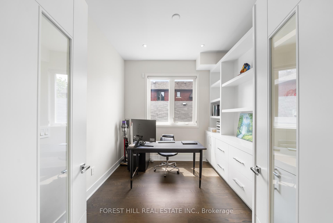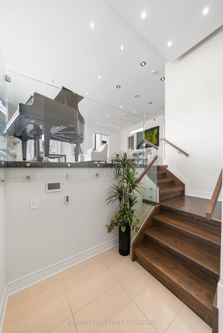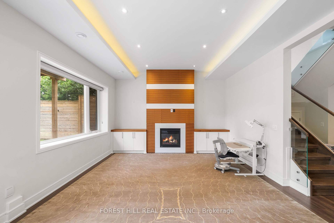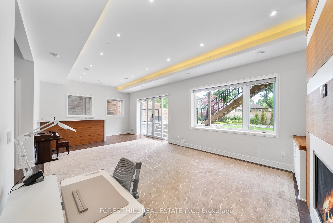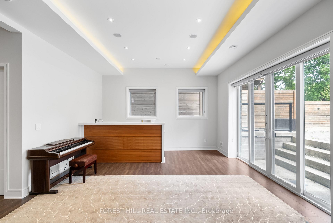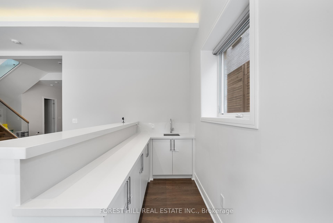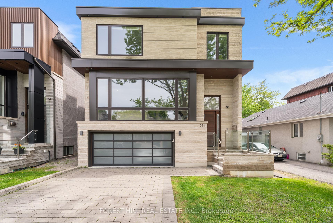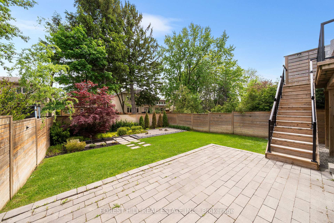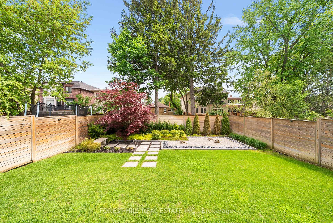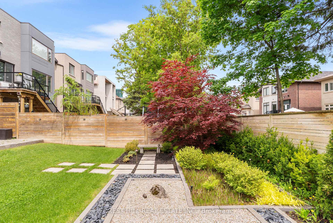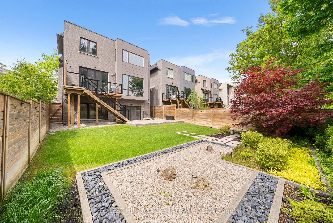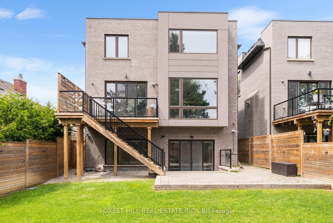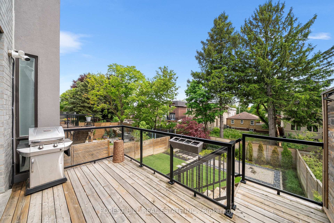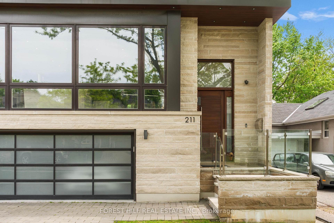$2,880,000
Available - For Sale
Listing ID: C12188143
211 Johnston Aven , Toronto, M2N 1H4, Toronto
| Magnificent Built To The Highest Standard**This Home Offers All Gorgeous Features With Refined Craftsmanship W/Spectacular Open Concept-Contemporary Floor Plan Which Allows Maximum Natural Light with large windows!!Four bedroom house and each with it's own ensuite bath**Exquisite Finishes & Extensive Use Of Marble,Heated Washroom & Foyer . Beautiful Kitchen With top Brand Appliances( Wolf and Sub Zero). Pot Filler & Island,Floor-To-Ceiling Windows,Foam Insulated for Energy-Efficient,Spa-Like Master Washrooms.. Bright high ceiling walkout basement with gorgeous wet-bar and fireplace. Japanese inspired zen garden with extended stone patio.security film windows. 2 electrical car chargers.. interior & exterior security cameras and motion floodlights (7 interior cameras, 6 exterior).. glass break sensors all windows - whole home water filtration.. great location, Walking distance to Subway station and bus terminal, Tennis court and ravine and Yonge & Sheppard restaurants, GYM, Whole-food, Longos and more |
| Price | $2,880,000 |
| Taxes: | $15242.81 |
| Assessment Year: | 2024 |
| Occupancy: | Owner |
| Address: | 211 Johnston Aven , Toronto, M2N 1H4, Toronto |
| Directions/Cross Streets: | Yonge & Sheppard |
| Rooms: | 11 |
| Rooms +: | 4 |
| Bedrooms: | 4 |
| Bedrooms +: | 1 |
| Family Room: | T |
| Basement: | Finished wit |
| Washroom Type | No. of Pieces | Level |
| Washroom Type 1 | 6 | |
| Washroom Type 2 | 3 | |
| Washroom Type 3 | 4 | |
| Washroom Type 4 | 2 | |
| Washroom Type 5 | 0 |
| Total Area: | 0.00 |
| Property Type: | Detached |
| Style: | 2-Storey |
| Exterior: | Brick |
| Garage Type: | Built-In |
| (Parking/)Drive: | Private Do |
| Drive Parking Spaces: | 4 |
| Park #1 | |
| Parking Type: | Private Do |
| Park #2 | |
| Parking Type: | Private Do |
| Pool: | None |
| Approximatly Square Footage: | 3000-3500 |
| CAC Included: | N |
| Water Included: | N |
| Cabel TV Included: | N |
| Common Elements Included: | N |
| Heat Included: | N |
| Parking Included: | N |
| Condo Tax Included: | N |
| Building Insurance Included: | N |
| Fireplace/Stove: | Y |
| Heat Type: | Forced Air |
| Central Air Conditioning: | Central Air |
| Central Vac: | N |
| Laundry Level: | Syste |
| Ensuite Laundry: | F |
| Elevator Lift: | False |
| Sewers: | Sewer |
$
%
Years
This calculator is for demonstration purposes only. Always consult a professional
financial advisor before making personal financial decisions.
| Although the information displayed is believed to be accurate, no warranties or representations are made of any kind. |
| FOREST HILL REAL ESTATE INC. |
|
|

NASSER NADA
Broker
Dir:
416-859-5645
Bus:
905-507-4776
| Book Showing | Email a Friend |
Jump To:
At a Glance:
| Type: | Freehold - Detached |
| Area: | Toronto |
| Municipality: | Toronto C07 |
| Neighbourhood: | Lansing-Westgate |
| Style: | 2-Storey |
| Tax: | $15,242.81 |
| Beds: | 4+1 |
| Baths: | 6 |
| Fireplace: | Y |
| Pool: | None |
Locatin Map:
Payment Calculator:

