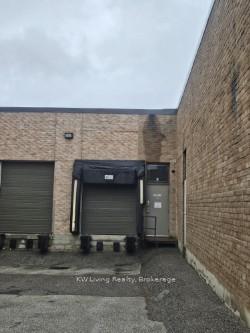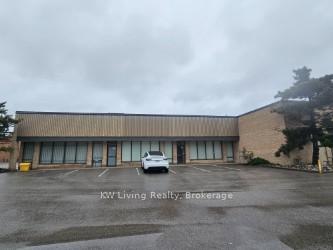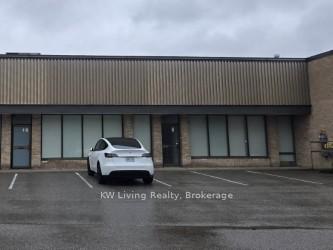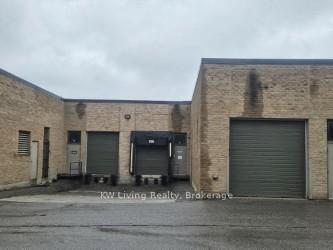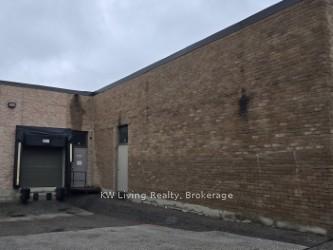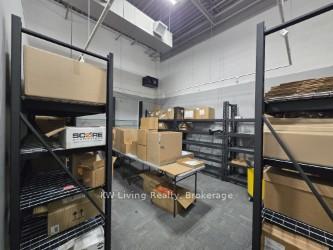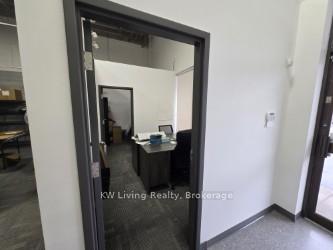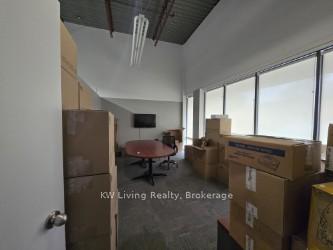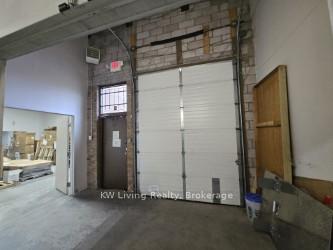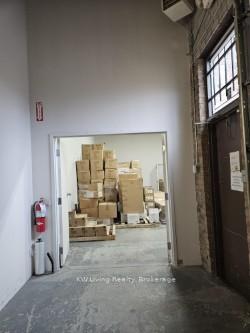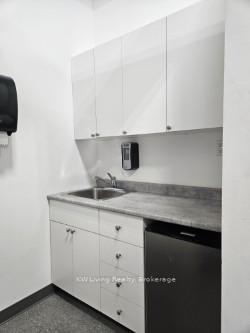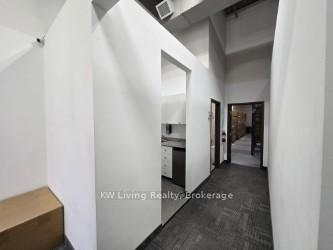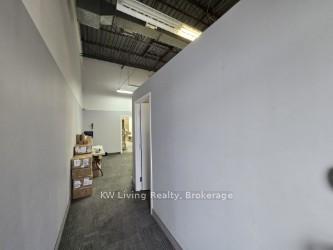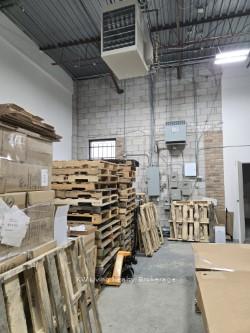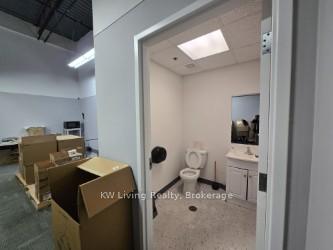$16
Available - For Sale
Listing ID: N12170634
361 Steelcase Road West , Markham, L3R 3V8, York
| Located in a highly sought-after commercial hub, this versatile and move-in ready property offers an exceptional opportunity for businesses seeking a strategic and functional space. Available in August 2025, this well-maintained unit is perfectly suited for a variety of office and warehouse operations. This is for 2 adjacent units with connected access totaling 3830 square feet. This is for a sub-lease ending on Dec 31, 2026, Additional terms will be negotiated with the master landlord six months before the current lease expires. Property Features: Demanded Location: Situated in a prime business district with excellent access to major highways. Flexible Layout: Includes 3 private offices, 2 restrooms, and 2 convenient kitchenettes, ideal for team functionality. Dual Front Entrances: Enhance workflow and accessibility with two separate access points. Warehouse Ready: Features a truck-height loading dock for efficient shipping and receiving. Parking Included: Comes with 6 reserved parking spaces for staff and visitors. Additional shared parking available for use. Suitable for Office & Light Warehouse Use perfect for distribution, service-based, or logistics companies. Restrictions: No heavy equipment operations permitted. No storage or handling of hazardous materials. This space presents a rare blend of office comfort and light industrial capability in a location designed for success. Don't miss your chance to secure this high-demand property-schedule a viewing today! |
| Price | $16 |
| Minimum Rental Term: | 14 |
| Taxes: | $3.95 |
| Tax Type: | TMI |
| Monthly Condo Fee: | $0 |
| Occupancy: | Tenant |
| Address: | 361 Steelcase Road West , Markham, L3R 3V8, York |
| Postal Code: | L3R 3V8 |
| Province/State: | York |
| Directions/Cross Streets: | Steelcase Road West & John Street |
| Washroom Type | No. of Pieces | Level |
| Washroom Type 1 | 0 | |
| Washroom Type 2 | 0 | |
| Washroom Type 3 | 0 | |
| Washroom Type 4 | 0 | |
| Washroom Type 5 | 0 |
| Category: | Industrial Condo |
| Use: | Warehouse |
| Building Percentage: | F |
| Total Area: | 3830.00 |
| Total Area Code: | Square Feet |
| Office/Appartment Area: | 40 |
| Office/Appartment Area Code: | % |
| Office/Appartment Area Code: | % |
| Retail Area Code: | % |
| Financial Statement: | F |
| Chattels: | F |
| Franchise: | F |
| Days Open: | V |
| Employees #: | 0 |
| Seats: | 0 |
| Expenses Actual/Estimated: | $Est |
| Sprinklers: | Yes |
| Washrooms: | 0 |
| Rail: | N |
| Clear Height Feet: | 18 |
| Truck Level Shipping Doors #: | 1 |
| Height Feet: | 10 |
| Double Man Shipping Doors #: | 0 |
| Drive-In Level Shipping Doors #: | 0 |
| Grade Level Shipping Doors #: | 0 |
| Heat Type: | Gas Forced Air Open |
| Central Air Conditioning: | Partial |
| Sewers: | Sanitary |
$
%
Years
This calculator is for demonstration purposes only. Always consult a professional
financial advisor before making personal financial decisions.
| Although the information displayed is believed to be accurate, no warranties or representations are made of any kind. |
| KW Living Realty |
|
|

NASSER NADA
Broker
Dir:
416-859-5645
Bus:
905-507-4776
| Book Showing | Email a Friend |
Jump To:
At a Glance:
| Type: | Com - Industrial |
| Area: | York |
| Municipality: | Markham |
| Neighbourhood: | German Mills |
| Tax: | $3.95 |
| Fireplace: | N |
Locatin Map:
Payment Calculator:





