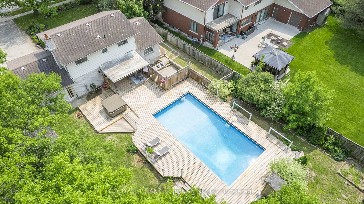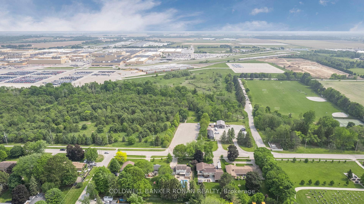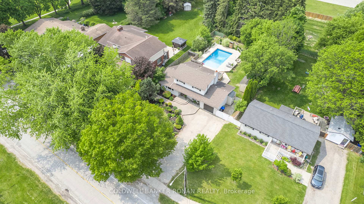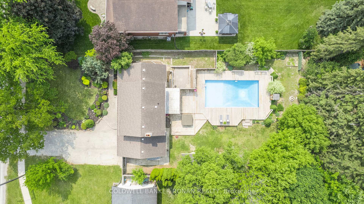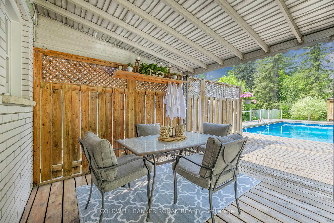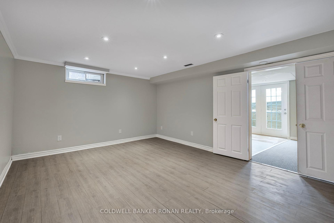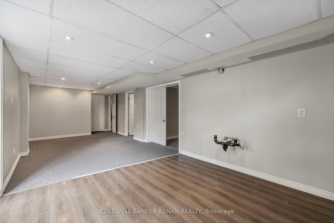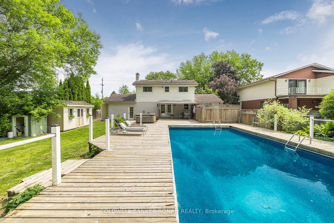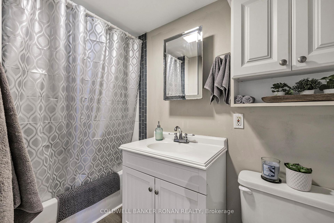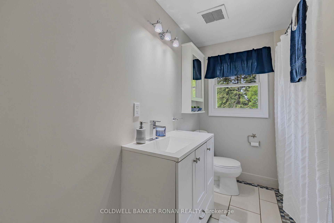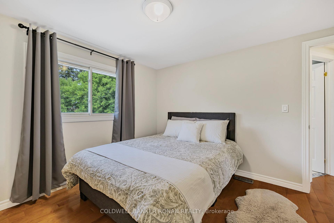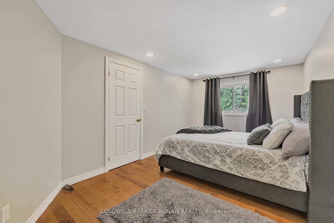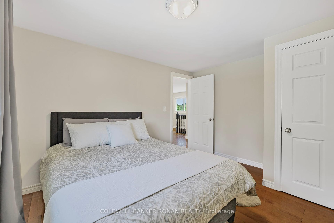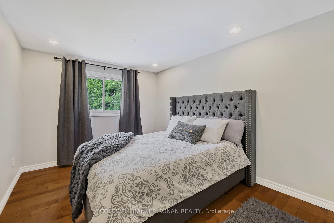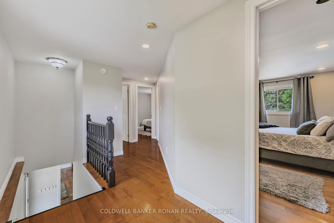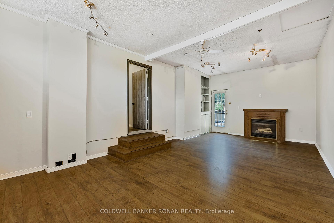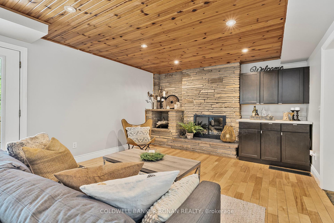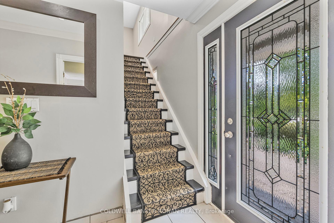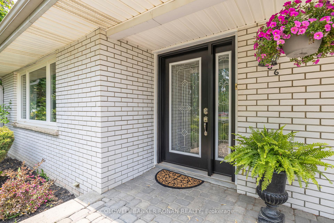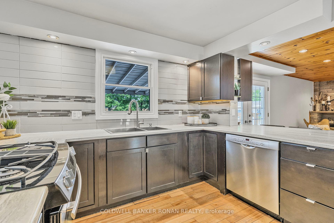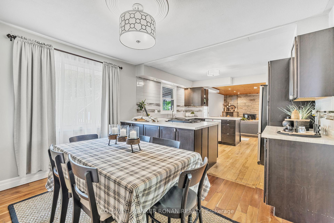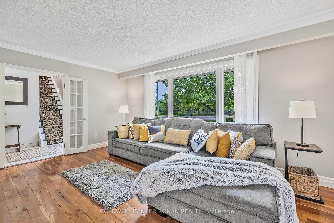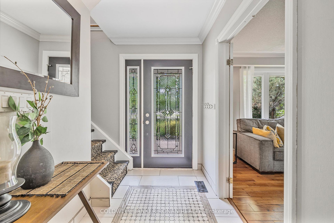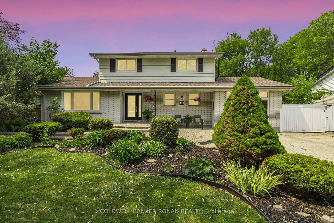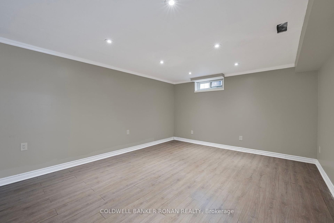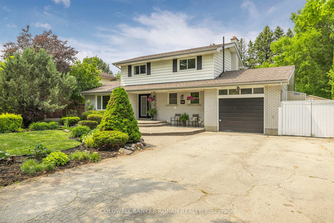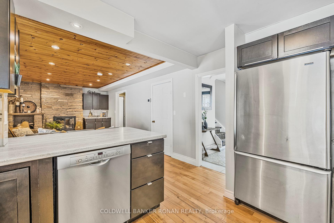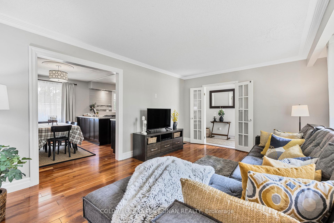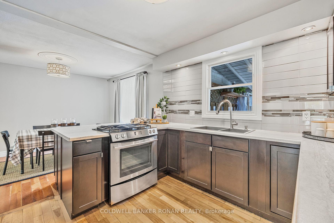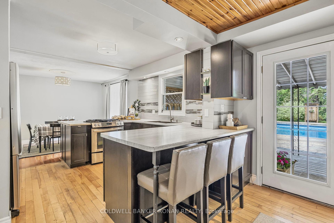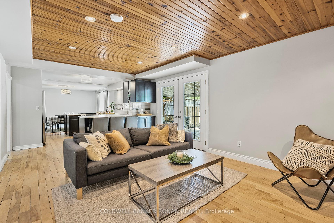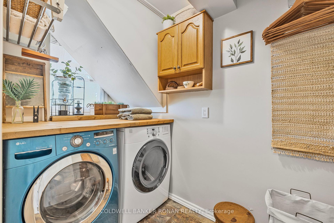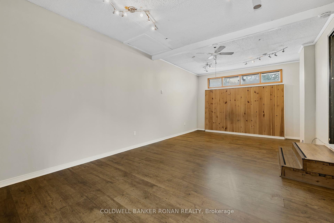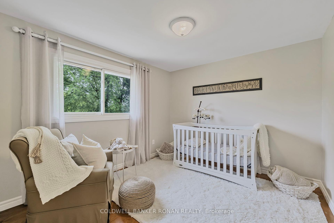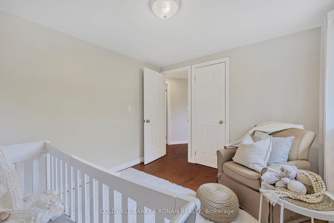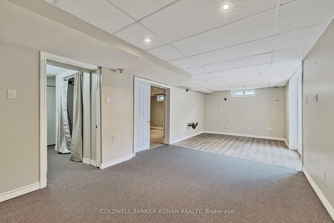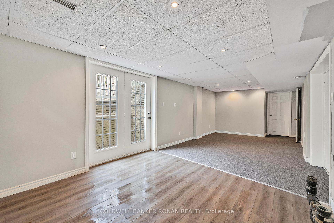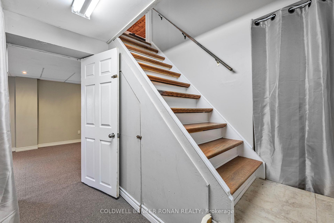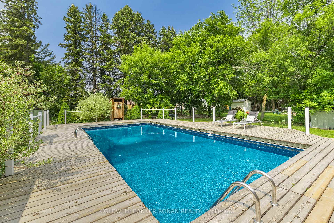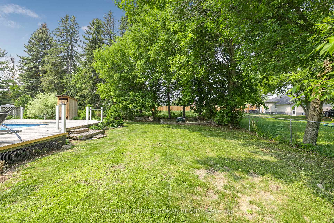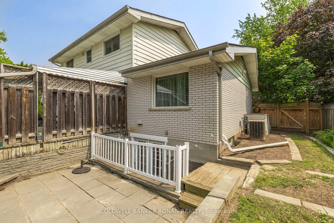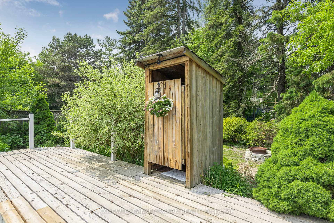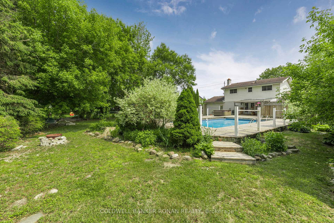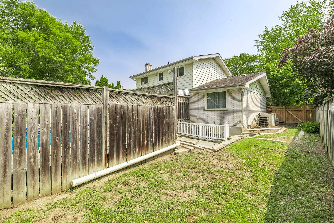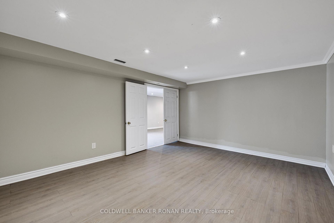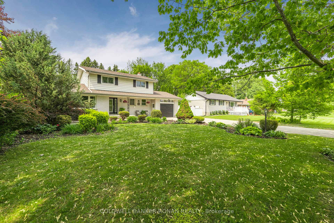$899,900
Available - For Sale
Listing ID: N12198194
266 Albert Stre East , New Tecumseth, L9R 1J7, Simcoe
| Welcome to 266 Albert St E, Alliston! This Bright, Sunny, Spacious Home On A Beautifully Landscaped 80x193' Private Treed Lot Is A Must See! The Main Floor Provides Plenty of Combined Family, Living & Dining Space, With A Big Family Kitchen, Built-In Stainless Steel Appliances, Plenty of Cabinet & Counter Space, a Breakfast Bar, A Stone Fireplace, With a Walk-Out To A Massive Deck and Inground Pool! An Additional Main Floor Games/Rec Room With a Gas Fireplace Provides Even More Family Space For The Entire Family To Enjoy Or Can Easily Be Converted Back to a Garage! A Convenient Main Floor Laundry Room Too! Three Generous Size Bedrooms and a 4 Piece Bathroom Complete The Upper Level. The Lower Level With a Separate Entrance, Three Additional Rooms, 4pc Bathroom & Private Outdoor Patio & Grass Area, Provides A Perfect In-Law Suite Or Rental Opportunity! Enjoy the Summer by the pool in your peaceful & private backyard setting With Mature Trees and Beautiful Gardens and Additional Privacy of Spring Creek Trail Just Across The Street! An Ideal Location, Minutes to All Town Conveniences, Shops, Restaurants, Schools, Walking Distance to Honda, And An Easy Commute To/From The GTA Make This The Perfect Home For The Entire Family! |
| Price | $899,900 |
| Taxes: | $4244.50 |
| Assessment Year: | 2024 |
| Occupancy: | Vacant |
| Address: | 266 Albert Stre East , New Tecumseth, L9R 1J7, Simcoe |
| Directions/Cross Streets: | Albert St & Downey Ave |
| Rooms: | 8 |
| Rooms +: | 3 |
| Bedrooms: | 3 |
| Bedrooms +: | 1 |
| Family Room: | T |
| Basement: | Finished wit, Separate Ent |
| Level/Floor | Room | Length(ft) | Width(ft) | Descriptions | |
| Room 1 | Main | Living Ro | 16.5 | 12 | Hardwood Floor, Large Window, Combined w/Dining |
| Room 2 | Main | Dining Ro | 12 | 8.07 | Hardwood Floor, Combined w/Kitchen, Large Window |
| Room 3 | Main | Kitchen | 11.48 | 11.48 | Hardwood Floor, Breakfast Bar, Combined w/Family |
| Room 4 | Main | Family Ro | 18.24 | 11.48 | Hardwood Floor, Walk-Out, Stone Fireplace |
| Room 5 | Main | Recreatio | 23.55 | 12.99 | Laminate, Gas Fireplace, Walk-Out |
| Room 6 | Second | Primary B | 15.58 | 9.51 | Hardwood Floor, Large Window, Overlooks Backyard |
| Room 7 | Second | Bedroom 2 | 11.91 | 10.5 | Hardwood Floor, Large Window, Overlooks Backyard |
| Room 8 | Second | Bedroom 3 | 9.84 | 9.41 | Hardwood Floor, Large Window, Closet |
| Room 9 | Lower | Bedroom 4 | 15.74 | 12.5 | Vinyl Floor, Window, Pot Lights |
| Room 10 | Lower | Living Ro | 25.91 | 20.01 | Broadloom, Vinyl Floor, Walk-Out |
| Room 11 | Lower | Other | 11.81 | 11.81 | Tile Floor, Window |
| Washroom Type | No. of Pieces | Level |
| Washroom Type 1 | 3 | Main |
| Washroom Type 2 | 4 | Second |
| Washroom Type 3 | 4 | Lower |
| Washroom Type 4 | 0 | |
| Washroom Type 5 | 0 |
| Total Area: | 0.00 |
| Property Type: | Detached |
| Style: | 2-Storey |
| Exterior: | Brick, Vinyl Siding |
| Garage Type: | Attached |
| Drive Parking Spaces: | 6 |
| Pool: | Inground |
| Other Structures: | Fence - Full, |
| Approximatly Square Footage: | 1500-2000 |
| Property Features: | Fenced Yard, Hospital |
| CAC Included: | N |
| Water Included: | N |
| Cabel TV Included: | N |
| Common Elements Included: | N |
| Heat Included: | N |
| Parking Included: | N |
| Condo Tax Included: | N |
| Building Insurance Included: | N |
| Fireplace/Stove: | Y |
| Heat Type: | Forced Air |
| Central Air Conditioning: | Central Air |
| Central Vac: | N |
| Laundry Level: | Syste |
| Ensuite Laundry: | F |
| Sewers: | Septic |
| Utilities-Cable: | A |
| Utilities-Hydro: | Y |
$
%
Years
This calculator is for demonstration purposes only. Always consult a professional
financial advisor before making personal financial decisions.
| Although the information displayed is believed to be accurate, no warranties or representations are made of any kind. |
| COLDWELL BANKER RONAN REALTY |
|
|

NASSER NADA
Broker
Dir:
416-859-5645
Bus:
905-507-4776
| Virtual Tour | Book Showing | Email a Friend |
Jump To:
At a Glance:
| Type: | Freehold - Detached |
| Area: | Simcoe |
| Municipality: | New Tecumseth |
| Neighbourhood: | Alliston |
| Style: | 2-Storey |
| Tax: | $4,244.5 |
| Beds: | 3+1 |
| Baths: | 3 |
| Fireplace: | Y |
| Pool: | Inground |
Locatin Map:
Payment Calculator:

