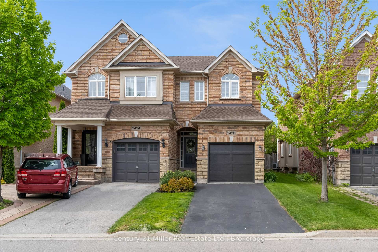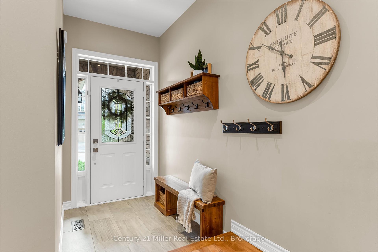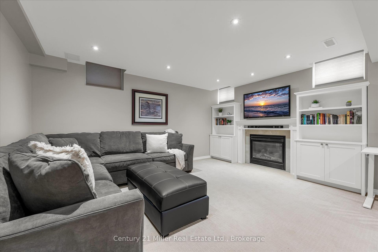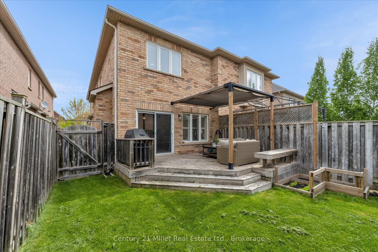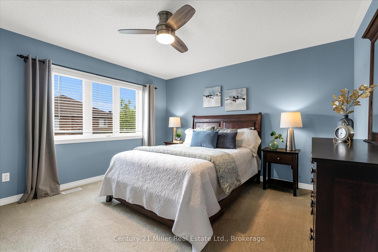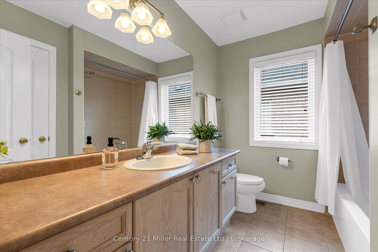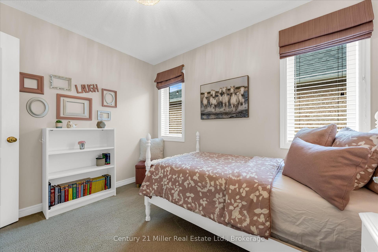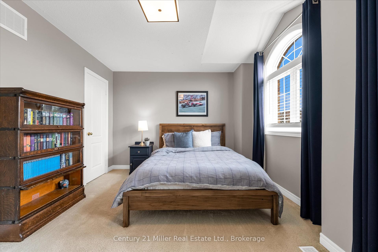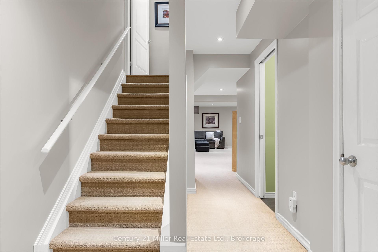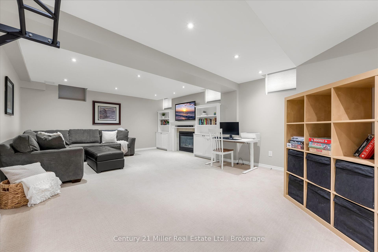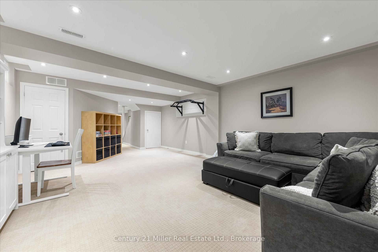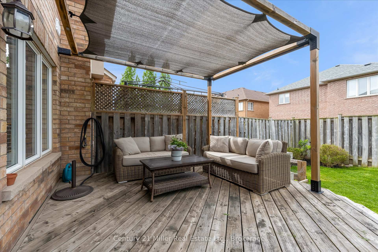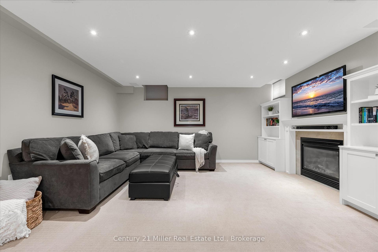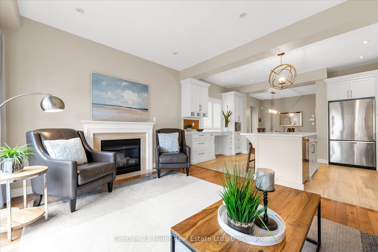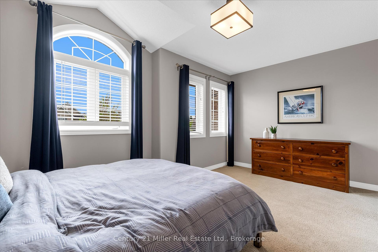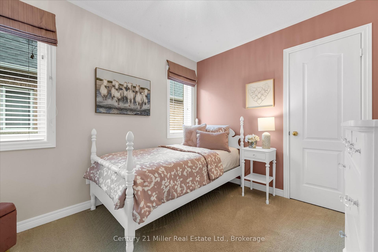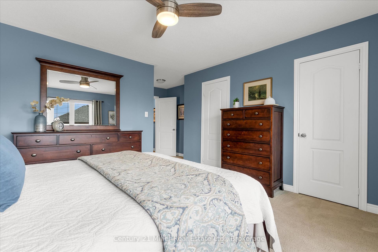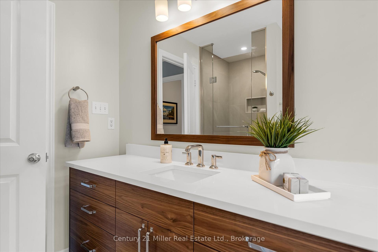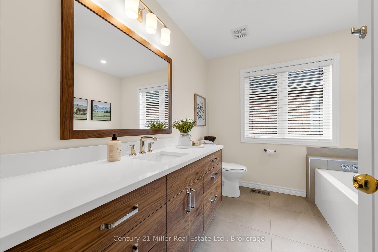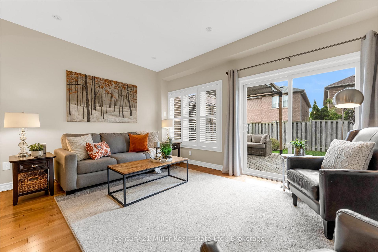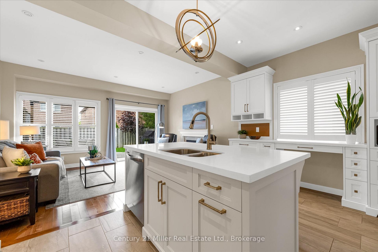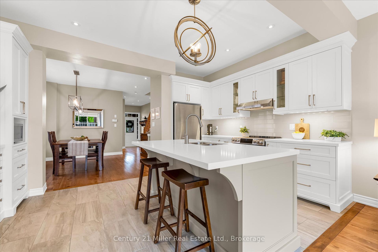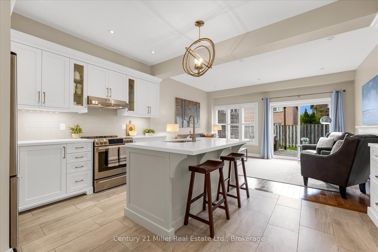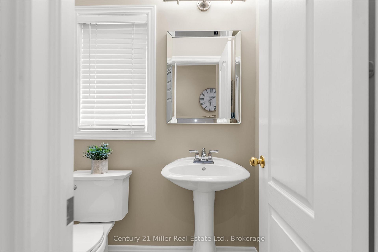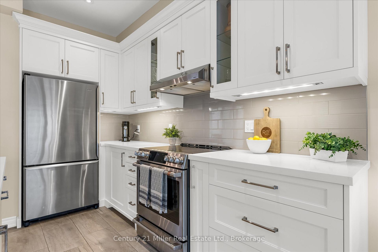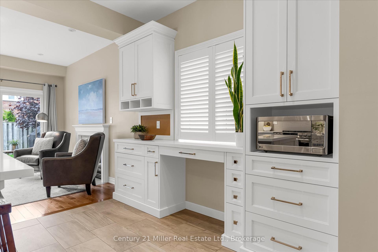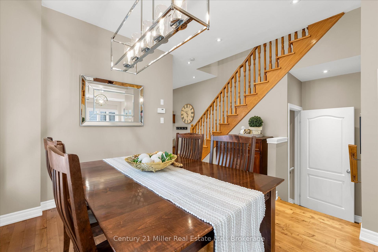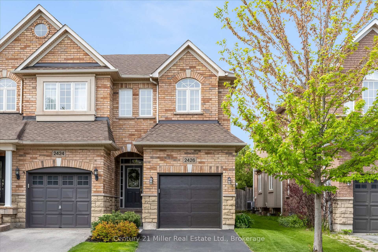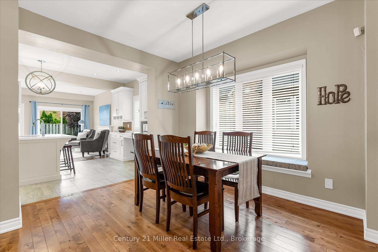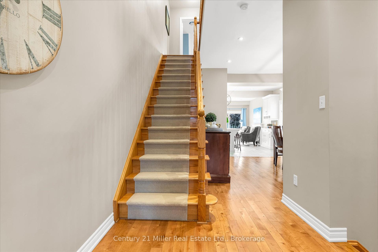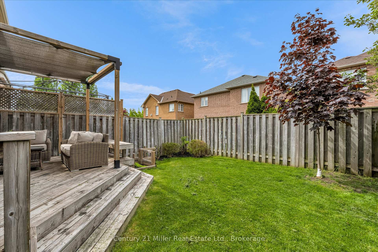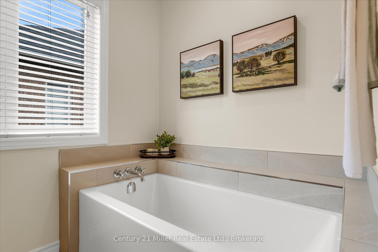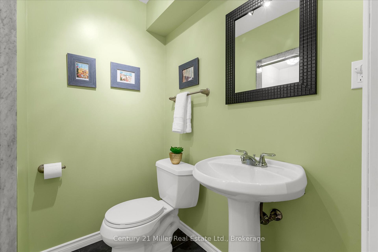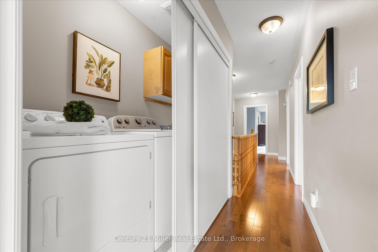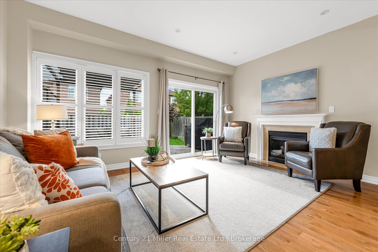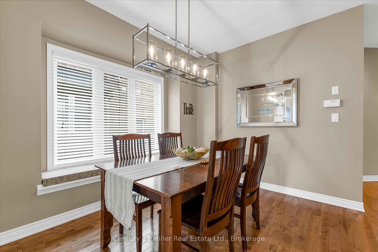$1,350,000
Available - For Sale
Listing ID: W12197843
2426 Felhaber Cres , Oakville, L6H 7N8, Halton
| Welcome to your ideal home in the highly sought-after Joshua Creek neighbourhood of Oakville! This charming semi-detached, three-bedroom home is perfect for families seeking comfort and convenience. As you step inside, you'll be greeted by a warm and inviting atmosphere, showcasing a well-maintained interior that's ready for you to make it your own. The spacious living area flows seamlessly into the dining space, ideal for entertaining or cozy family gatherings. The updated kitchen is a true highlight, featuring modern appliances and stylish finishes that will inspire your culinary adventures. The primary ensuite has also been beautifully updated, offering a luxurious retreat for relaxation. The finished basement adds versatile space for a playroom, home office, or media area, providing extra room for all your needs. Step outside to your private backyard oasis, featuring a lovely deck complete with an awning, perfect for enjoying summer barbecues or relaxing with a book under the shade. With two-car parking on the driveway plus a garage, you'll never have to worry about parking space. One of the standout features of this location is its proximity to top-rated schools. Just a short walk away, you'll find the renowned IRHS Secondary School and Joshua Creek Public School, making morning drop-offs a breeze. Plus, with amenities, highways, and shopping all close by, you'll have everything you need right at your fingertips. This home has been lovingly cared for and is ready for its next chapter. Don't miss the opportunity to make it yours! Schedule a showing today and experience the perfect blend of comfort, convenience, and community in Joshua Creek. |
| Price | $1,350,000 |
| Taxes: | $5331.93 |
| Assessment Year: | 2024 |
| Occupancy: | Owner |
| Address: | 2426 Felhaber Cres , Oakville, L6H 7N8, Halton |
| Directions/Cross Streets: | North Ridge Trail & Felhaber Crescent |
| Rooms: | 7 |
| Bedrooms: | 3 |
| Bedrooms +: | 0 |
| Family Room: | F |
| Basement: | Finished |
| Washroom Type | No. of Pieces | Level |
| Washroom Type 1 | 2 | Ground |
| Washroom Type 2 | 4 | Second |
| Washroom Type 3 | 5 | Second |
| Washroom Type 4 | 3 | Basement |
| Washroom Type 5 | 0 |
| Total Area: | 0.00 |
| Property Type: | Semi-Detached |
| Style: | 2-Storey |
| Exterior: | Brick, Stone |
| Garage Type: | Attached |
| Drive Parking Spaces: | 2 |
| Pool: | None |
| Approximatly Square Footage: | 1500-2000 |
| CAC Included: | N |
| Water Included: | N |
| Cabel TV Included: | N |
| Common Elements Included: | N |
| Heat Included: | N |
| Parking Included: | N |
| Condo Tax Included: | N |
| Building Insurance Included: | N |
| Fireplace/Stove: | Y |
| Heat Type: | Forced Air |
| Central Air Conditioning: | Central Air |
| Central Vac: | N |
| Laundry Level: | Syste |
| Ensuite Laundry: | F |
| Sewers: | Sewer |
$
%
Years
This calculator is for demonstration purposes only. Always consult a professional
financial advisor before making personal financial decisions.
| Although the information displayed is believed to be accurate, no warranties or representations are made of any kind. |
| Century 21 Miller Real Estate Ltd. |
|
|

NASSER NADA
Broker
Dir:
416-859-5645
Bus:
905-507-4776
| Virtual Tour | Book Showing | Email a Friend |
Jump To:
At a Glance:
| Type: | Freehold - Semi-Detached |
| Area: | Halton |
| Municipality: | Oakville |
| Neighbourhood: | 1009 - JC Joshua Creek |
| Style: | 2-Storey |
| Tax: | $5,331.93 |
| Beds: | 3 |
| Baths: | 4 |
| Fireplace: | Y |
| Pool: | None |
Locatin Map:
Payment Calculator:


