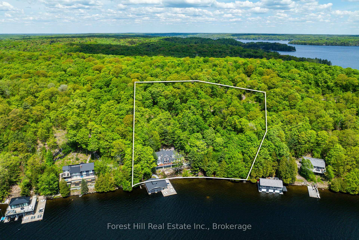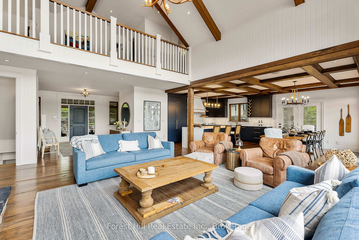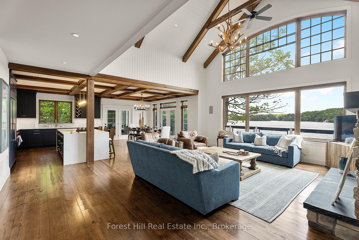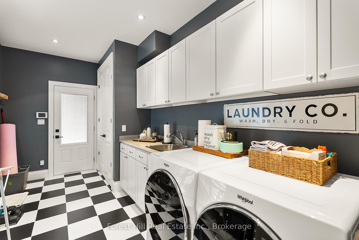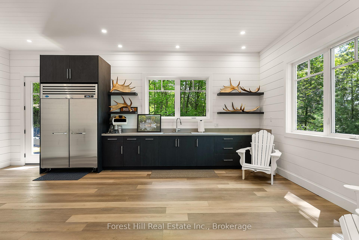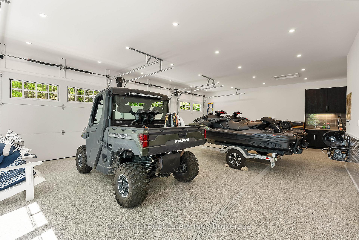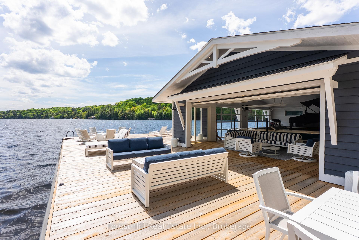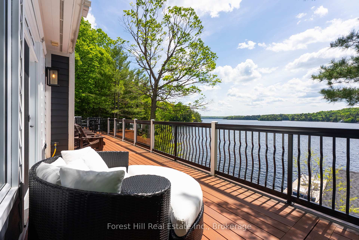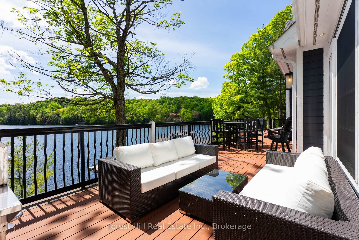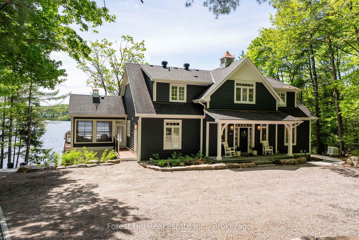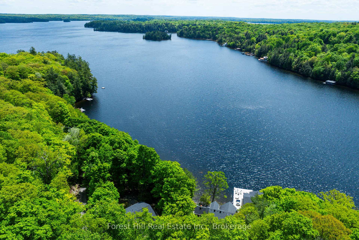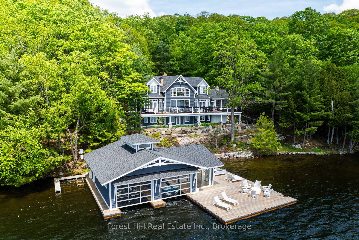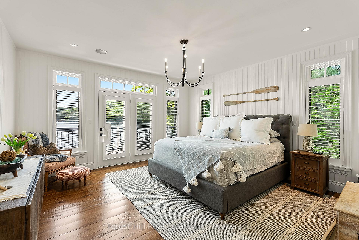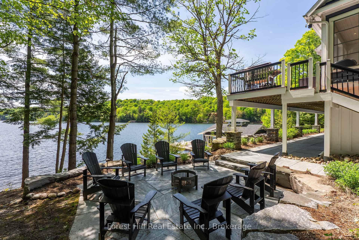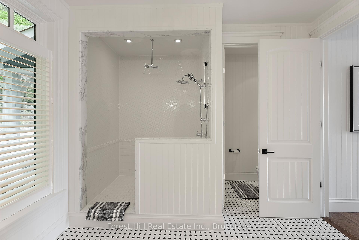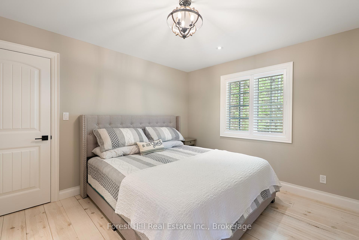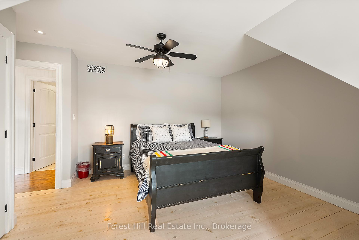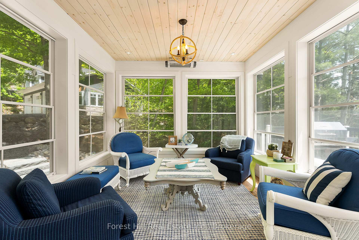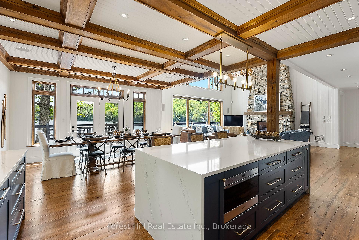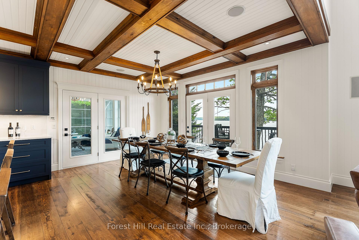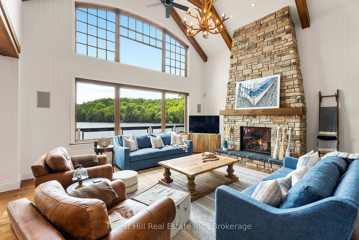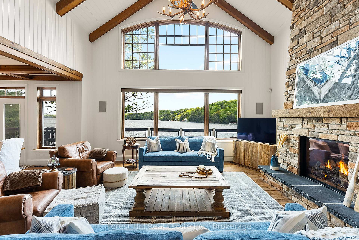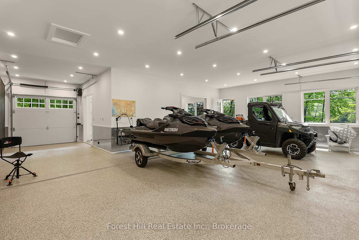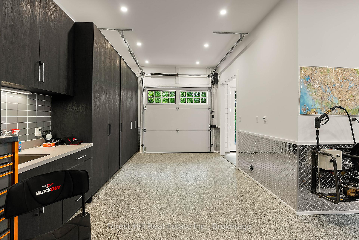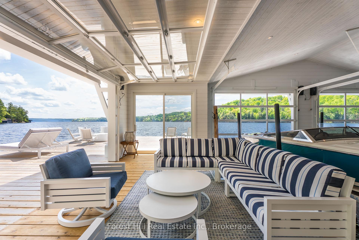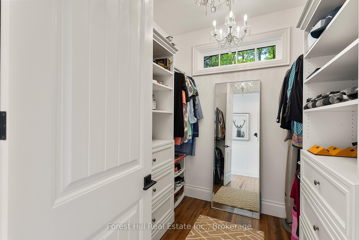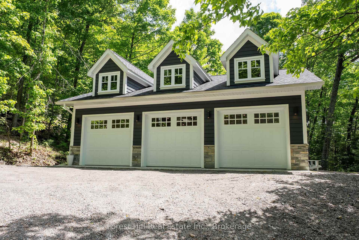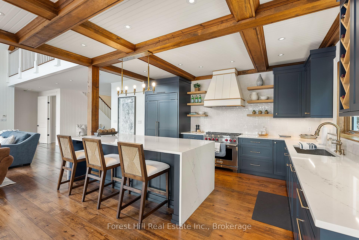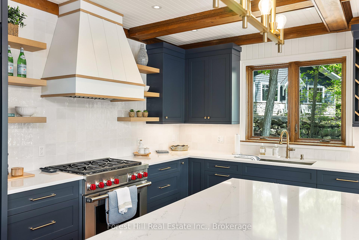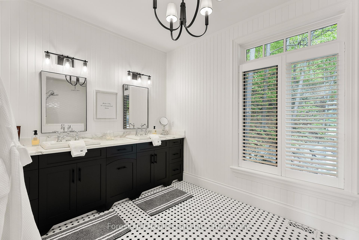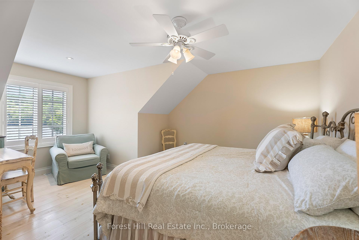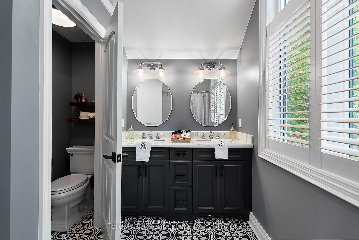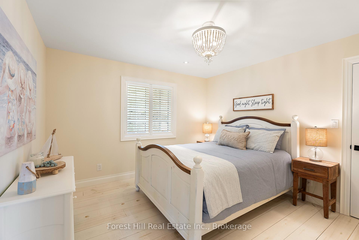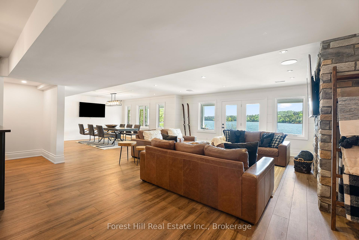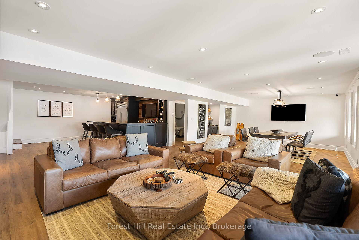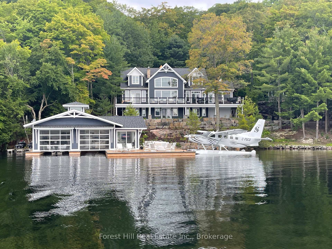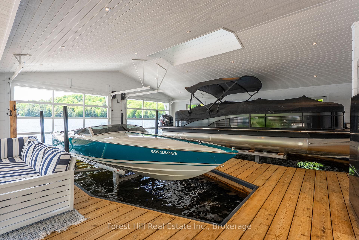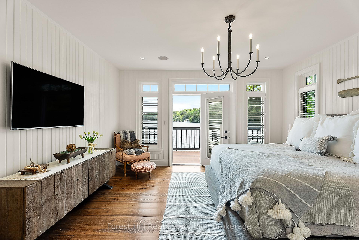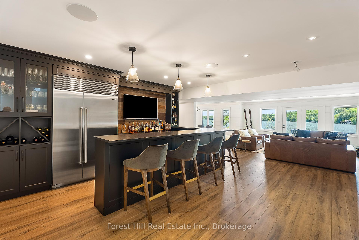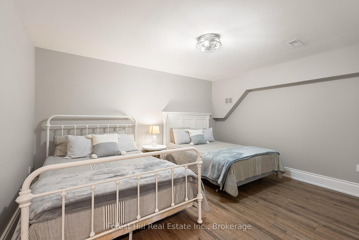$8,050,000
Available - For Sale
Listing ID: X12193090
1405 Juddhaven Road , Muskoka Lakes, P0B 1G0, Muskoka
| Welcome to Wileys Bay on Lake Rosseau - Where Luxury Meets Lakeside Living. Experience the pinnacle of Muskoka living at this extraordinary turnkey retreat, tucked away in the prestigious enclave of Wileys Bay. This remarkable property perfectly marries refined luxury with the serene beauty of Lake Rosseau, offering a dream setting for both relaxing escapes and stylish entertaining. Soak in all-day sun, breathtaking lake views, and exceptional privacy from your direct lakeside vantage point. The thoughtfully designed cottage has been impeccably maintained and curated for the discerning buyer who values comfort, elegance, and timeless style. Enter the awe-inspiring great room with soaring ceilings, a floor-to-ceiling wood-burning stone fireplace, and expansive glass walls framing the tranquil waterfront. The open-concept layout flows into a magazine-worthy chef's kitchen featuring a waterfall island, Sub-Zero refrigerator, and Wolf gas range. Entertain with ease in the custom dining area or the adjacent three-season Muskoka room that brings nature indoors. The main floor offers a luxurious primary suite with a walk-in closet and spa-inspired ensuite, evoking the feel of a five-star retreat. Upstairs, four spacious guest bedrooms and two well-appointed bathrooms welcome family and friends in style. The finished walkout lower level includes a second living area with a stone fireplace, games/card space, a bar with another Sub-Zero fridge, and triple TVs perfect for sports nights. A sixth bedroom/den and a 3-piece bath complete this level. A brand-new three-bay garage offers a drive-through bay, full kitchen/entertainment area, and 2-piece bath. At the waterfront, the custom boathouse with bar, lounge, oversized slips featuring Sunstream boat lifts, dockside patio area and two Sea-Doo lifts adds the final touch. Granite steps, lush landscaping, Yamaha audio, security system, CrownVerity BBQ, and whole-home generator make this a one-of-a-kind Muskoka masterpiece. |
| Price | $8,050,000 |
| Taxes: | $17000.00 |
| Assessment Year: | 2024 |
| Occupancy: | Owner |
| Address: | 1405 Juddhaven Road , Muskoka Lakes, P0B 1G0, Muskoka |
| Acreage: | 2-4.99 |
| Directions/Cross Streets: | Juddhaven and Peninsula |
| Rooms: | 16 |
| Rooms +: | 0 |
| Bedrooms: | 5 |
| Bedrooms +: | 1 |
| Family Room: | T |
| Basement: | Finished, Finished wit |
| Level/Floor | Room | Length(ft) | Width(ft) | Descriptions | |
| Room 1 | Ground | Primary B | 14.86 | 21.19 | |
| Room 2 | Ground | Bathroom | 15.22 | 11.41 | |
| Room 3 | Ground | Living Ro | 24.57 | 23.75 | |
| Room 4 | Ground | Kitchen | 15.09 | 10.82 | |
| Room 5 | Ground | Dining Ro | 15.09 | 13.05 | |
| Room 6 | Ground | Sunroom | 15.09 | 11.22 | |
| Room 7 | Ground | Bathroom | 5.48 | 5.25 | |
| Room 8 | Ground | Laundry | 14.76 | 7.87 | |
| Room 9 | Second | Bedroom 2 | 15.97 | 17.19 | |
| Room 10 | Second | Bedroom 3 | 11.38 | 12.53 | |
| Room 11 | Second | Bedroom 4 | 14.69 | 17.84 | |
| Room 12 | Second | Bedroom 5 | 11.84 | 12.53 | |
| Room 13 | Second | Bathroom | 11.45 | 8.36 | 4 Pc Bath |
| Room 14 | Second | Bathroom | 3.84 | 7.31 | 2 Pc Bath |
| Room 15 | Lower | Great Roo | 36.05 | 22.07 |
| Washroom Type | No. of Pieces | Level |
| Washroom Type 1 | 4 | Main |
| Washroom Type 2 | 4 | Second |
| Washroom Type 3 | 2 | Second |
| Washroom Type 4 | 2 | Main |
| Washroom Type 5 | 3 | Ground |
| Total Area: | 0.00 |
| Approximatly Age: | 16-30 |
| Property Type: | Detached |
| Style: | 3-Storey |
| Exterior: | Concrete, Wood |
| Garage Type: | Detached |
| (Parking/)Drive: | Private |
| Drive Parking Spaces: | 6 |
| Park #1 | |
| Parking Type: | Private |
| Park #2 | |
| Parking Type: | Private |
| Pool: | None |
| Approximatly Age: | 16-30 |
| Approximatly Square Footage: | 3500-5000 |
| Property Features: | Waterfront, Golf |
| CAC Included: | N |
| Water Included: | N |
| Cabel TV Included: | N |
| Common Elements Included: | N |
| Heat Included: | N |
| Parking Included: | N |
| Condo Tax Included: | N |
| Building Insurance Included: | N |
| Fireplace/Stove: | Y |
| Heat Type: | Forced Air |
| Central Air Conditioning: | Central Air |
| Central Vac: | N |
| Laundry Level: | Syste |
| Ensuite Laundry: | F |
| Elevator Lift: | False |
| Sewers: | Septic |
| Water: | Drilled W |
| Water Supply Types: | Drilled Well |
| Utilities-Cable: | N |
| Utilities-Hydro: | Y |
$
%
Years
This calculator is for demonstration purposes only. Always consult a professional
financial advisor before making personal financial decisions.
| Although the information displayed is believed to be accurate, no warranties or representations are made of any kind. |
| Forest Hill Real Estate Inc. |
|
|

NASSER NADA
Broker
Dir:
416-859-5645
Bus:
905-507-4776
| Virtual Tour | Book Showing | Email a Friend |
Jump To:
At a Glance:
| Type: | Freehold - Detached |
| Area: | Muskoka |
| Municipality: | Muskoka Lakes |
| Neighbourhood: | Medora |
| Style: | 3-Storey |
| Approximate Age: | 16-30 |
| Tax: | $17,000 |
| Beds: | 5+1 |
| Baths: | 5 |
| Fireplace: | Y |
| Pool: | None |
Locatin Map:
Payment Calculator:

