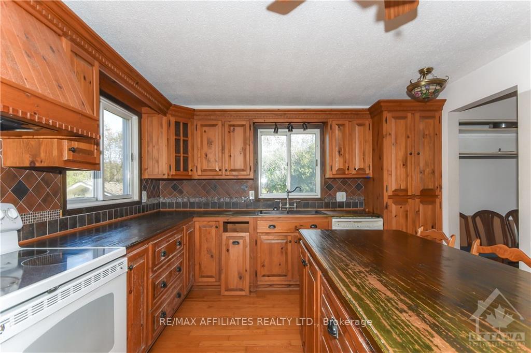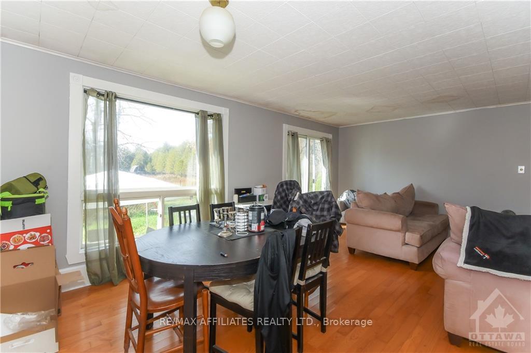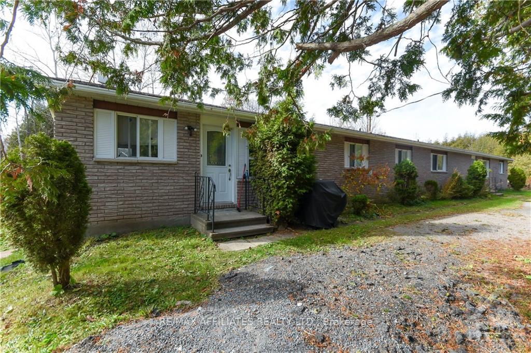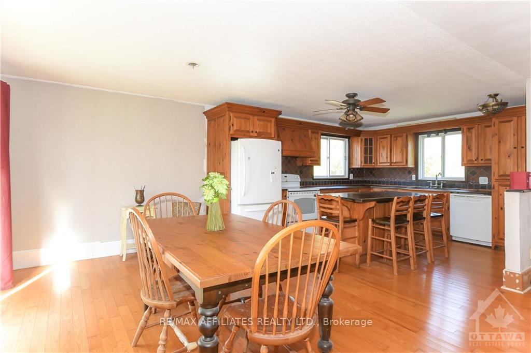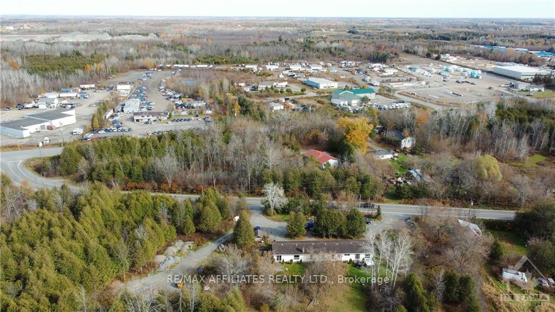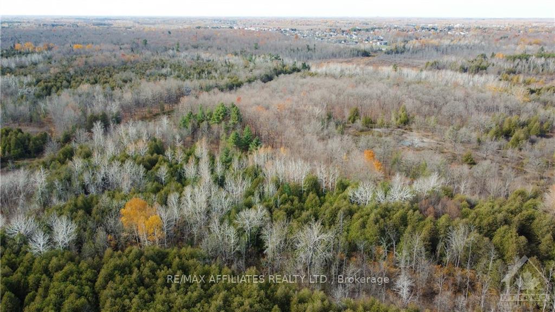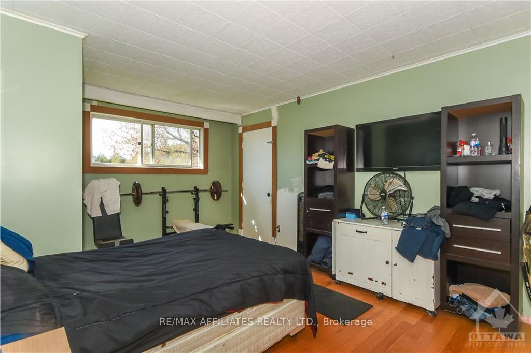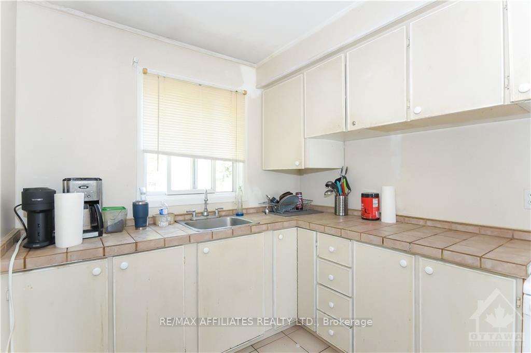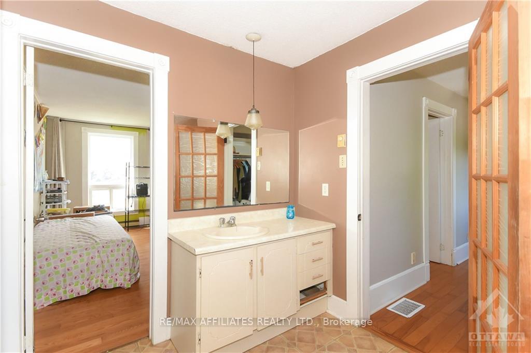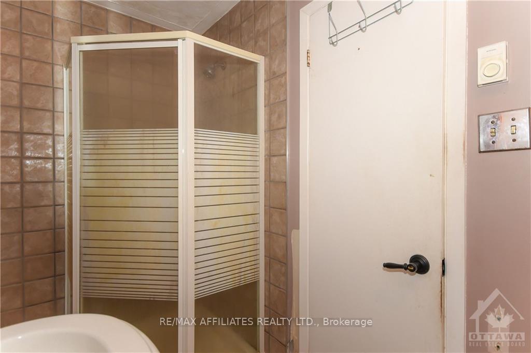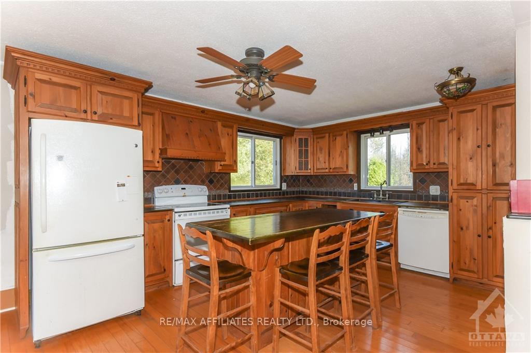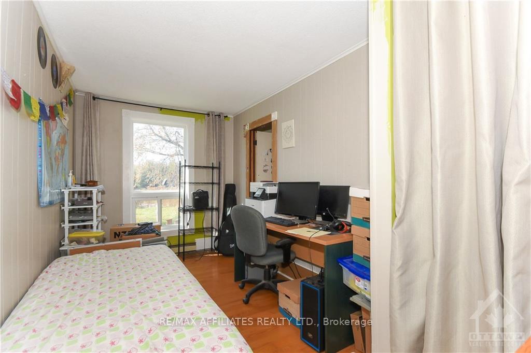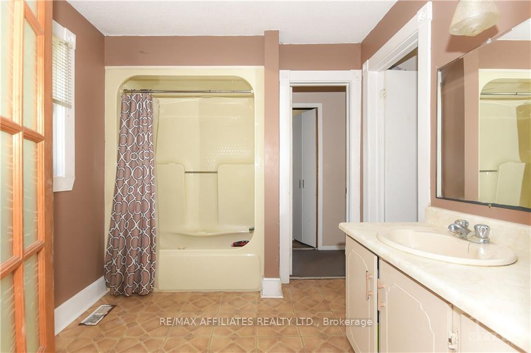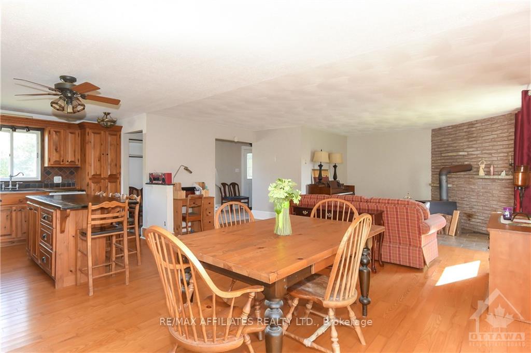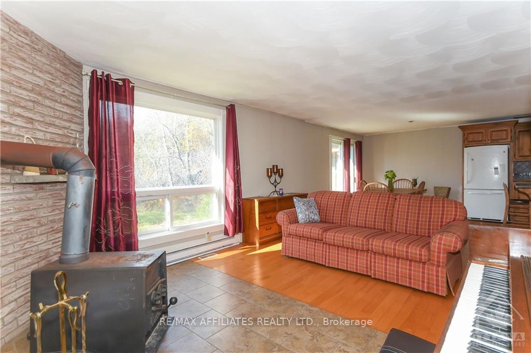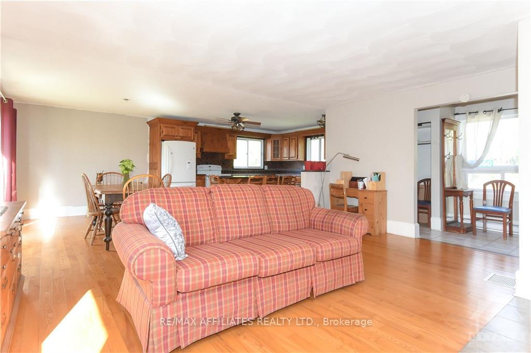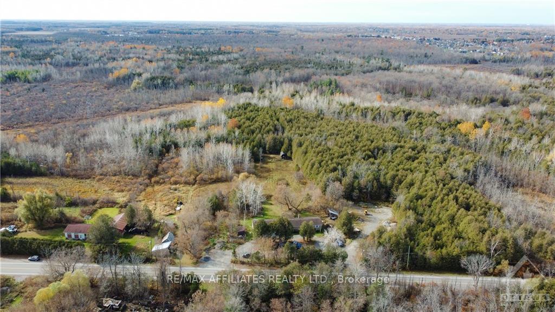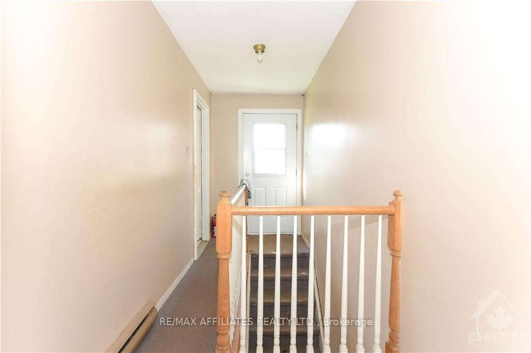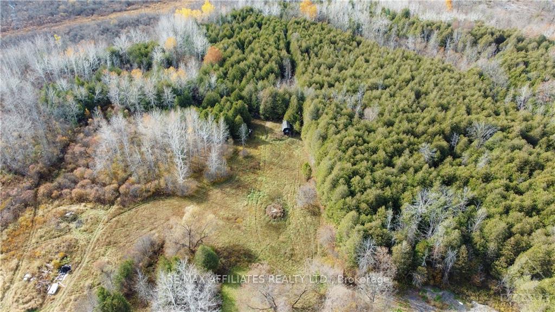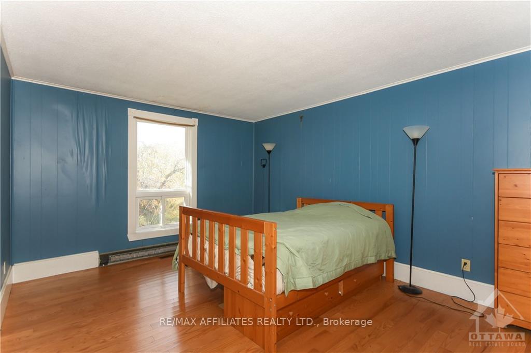$899,900
Available - For Sale
Listing ID: X10418867
1860 GREYS CREEK Road , Greely - Metcalfe - Osgoode - Vernon and, K4P 1H7, Ottawa
| Opportunity and potential, both found in this fantastic property located in the growing community of Greely. 47 acres+ included with this home. Whether you wish to operate a home business or have a hobby farm, this property could be for you! Enjoy a family member close by in your ground floor in-law suite! Lots of room here to add a detached garage, workshop and even a barn! Space is not an issue here. This home offers lots of natural lighting, lots of storage and closet space. Open living/dining/kitchen area. The kitchen offers lots of cupboards and counter space. One full bathroom with tub and second bathroom with shower. All rooms are generous in size. Beautiful hardwood flooring throughout the house including in the kitchen. The lower level is left unspoiled. Please view attachments for further details on the property/house. As per form 244: 48 hours irrevocable on all offers. Notice required for viewings, tenant present. Realtors please read rep remarks. This could be your home. Please view attached details sheet. |
| Price | $899,900 |
| Taxes: | $6285.00 |
| Occupancy: | Owner |
| Address: | 1860 GREYS CREEK Road , Greely - Metcalfe - Osgoode - Vernon and, K4P 1H7, Ottawa |
| Lot Size: | 102.72 x 6597.00 (Feet) |
| Acreage: | 25-49.99 |
| Directions/Cross Streets: | Bank Street to Greys Creek Road (property is on the right hand side) or Snake Island Road to G |
| Rooms: | 13 |
| Rooms +: | 0 |
| Bedrooms: | 4 |
| Bedrooms +: | 0 |
| Family Room: | F |
| Basement: | Full, Unfinished |
| Level/Floor | Room | Length(ft) | Width(ft) | Descriptions | |
| Room 1 | Main | Foyer | 11.97 | 9.97 | |
| Room 2 | Main | Living Ro | 20.47 | 17.48 | |
| Room 3 | Main | Dining Ro | 12.5 | 11.74 | |
| Room 4 | Main | Kitchen | 11.81 | 11.15 | |
| Room 5 | Main | Primary B | 17.48 | 11.58 | |
| Room 6 | Main | Bedroom | 14.73 | 11.74 | |
| Room 7 | Main | Bedroom | 14.07 | 7.97 | |
| Room 8 | Main | Bathroom | 9.97 | 5.97 | |
| Room 9 | Main | Bathroom | |||
| Room 10 | Main | Kitchen | 11.15 | 7.97 | |
| Room 11 | Main | Living Ro | 17.97 | 11.64 | |
| Room 12 | Main | Dining Ro | 7.97 | 11.97 | |
| Room 13 | Main | Bedroom | 17.32 | 11.38 |
| Washroom Type | No. of Pieces | Level |
| Washroom Type 1 | 4 | |
| Washroom Type 2 | 3 | |
| Washroom Type 3 | 0 | |
| Washroom Type 4 | 0 | |
| Washroom Type 5 | 0 |
| Total Area: | 0.00 |
| Property Type: | Detached |
| Style: | Bungalow |
| Exterior: | Brick, Other |
| Garage Type: | None |
| (Parking/)Drive: | Unknown |
| Drive Parking Spaces: | 12 |
| Park #1 | |
| Parking Type: | Unknown |
| Park #2 | |
| Parking Type: | Unknown |
| Pool: | None |
| Approximatly Square Footage: | 1500-2000 |
| Property Features: | Wooded/Treed |
| CAC Included: | N |
| Water Included: | N |
| Cabel TV Included: | N |
| Common Elements Included: | N |
| Heat Included: | N |
| Parking Included: | N |
| Condo Tax Included: | N |
| Building Insurance Included: | N |
| Fireplace/Stove: | Y |
| Heat Type: | Baseboard |
| Central Air Conditioning: | None |
| Central Vac: | N |
| Laundry Level: | Syste |
| Ensuite Laundry: | F |
| Sewers: | Septic |
| Water: | Drilled W |
| Water Supply Types: | Drilled Well |
$
%
Years
This calculator is for demonstration purposes only. Always consult a professional
financial advisor before making personal financial decisions.
| Although the information displayed is believed to be accurate, no warranties or representations are made of any kind. |
| RE/MAX AFFILIATES REALTY LTD. |
|
|

NASSER NADA
Broker
Dir:
416-859-5645
Bus:
905-507-4776
| Virtual Tour | Book Showing | Email a Friend |
Jump To:
At a Glance:
| Type: | Freehold - Detached |
| Area: | Ottawa |
| Municipality: | Greely - Metcalfe - Osgoode - Vernon and |
| Neighbourhood: | 1605 - Osgoode Twp North of Reg Rd 6 |
| Style: | Bungalow |
| Lot Size: | 102.72 x 6597.00(Feet) |
| Tax: | $6,285 |
| Beds: | 4 |
| Baths: | 3 |
| Fireplace: | Y |
| Pool: | None |
Locatin Map:
Payment Calculator:

