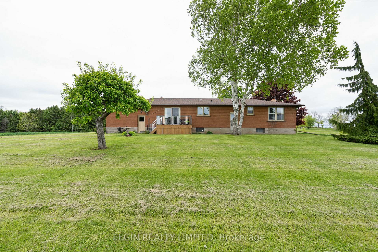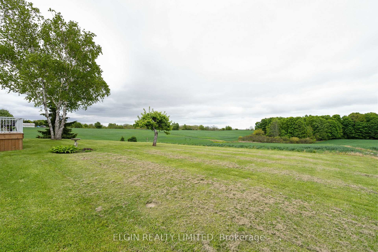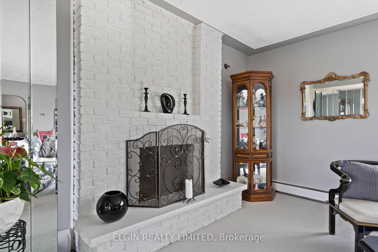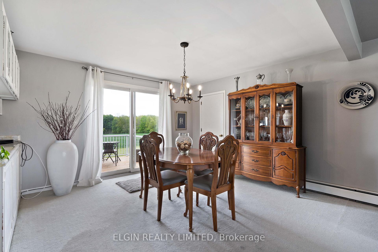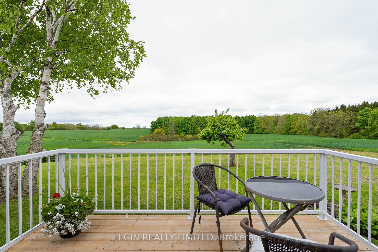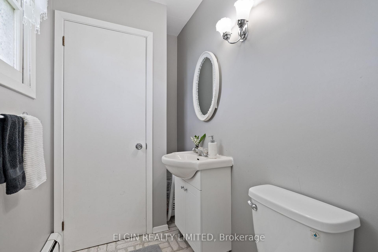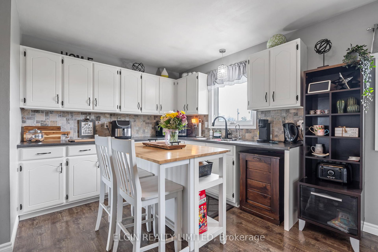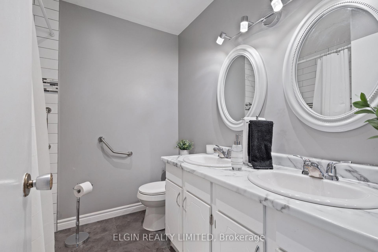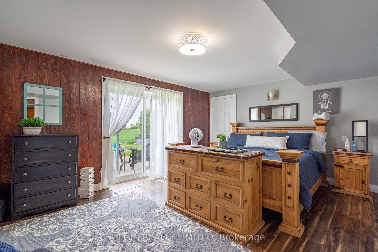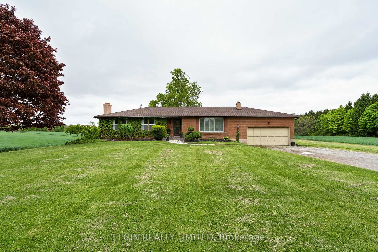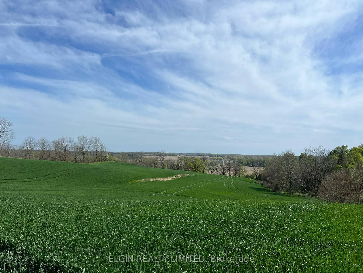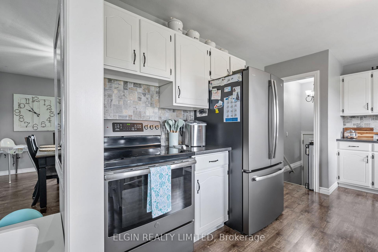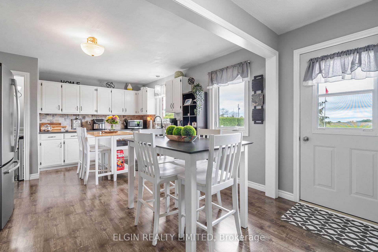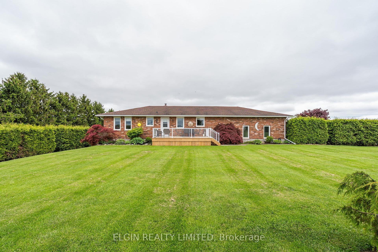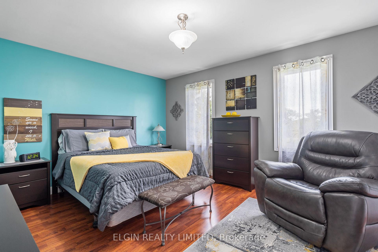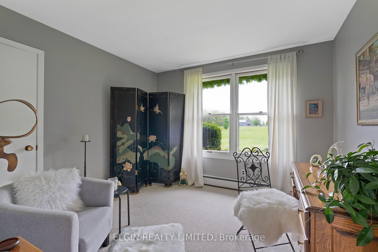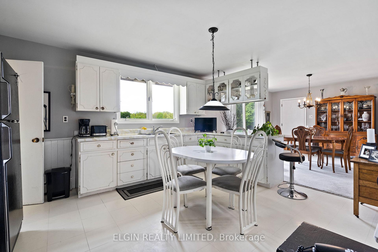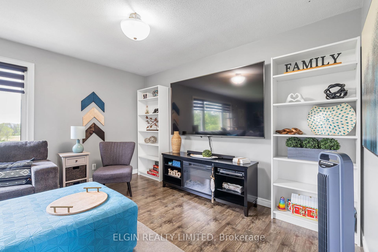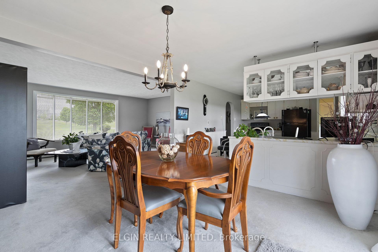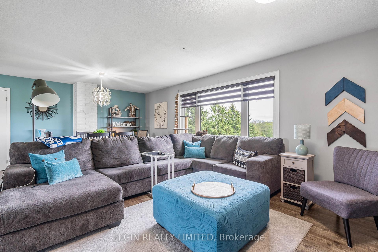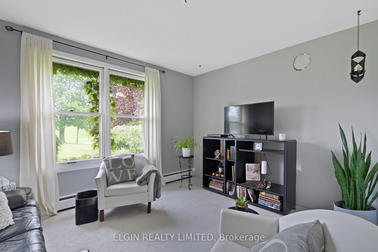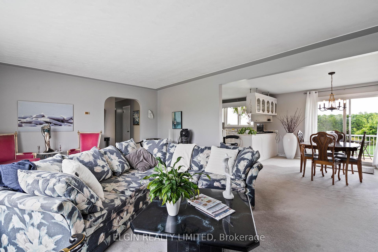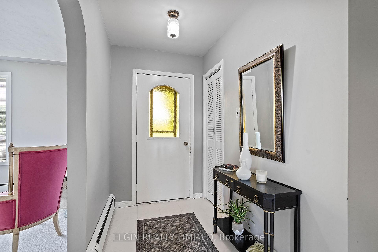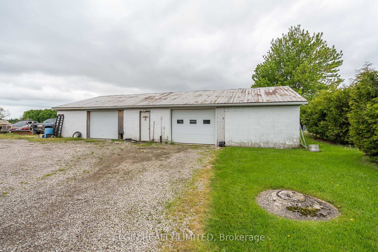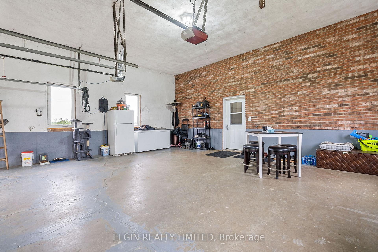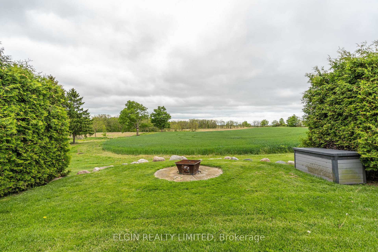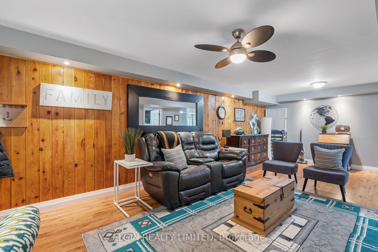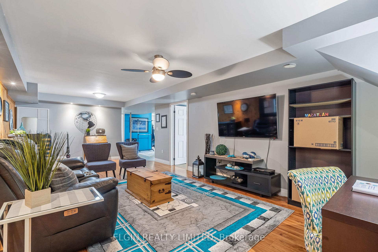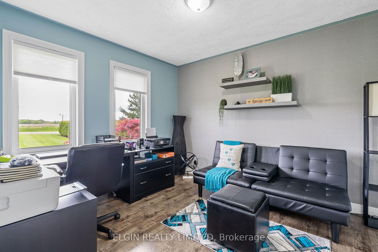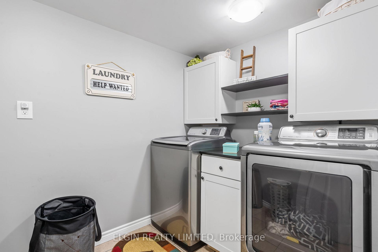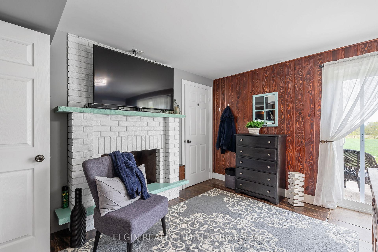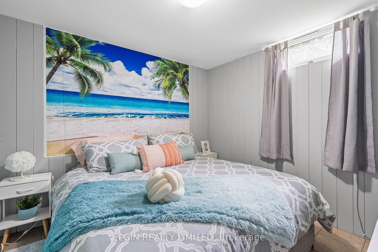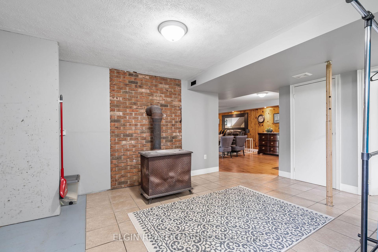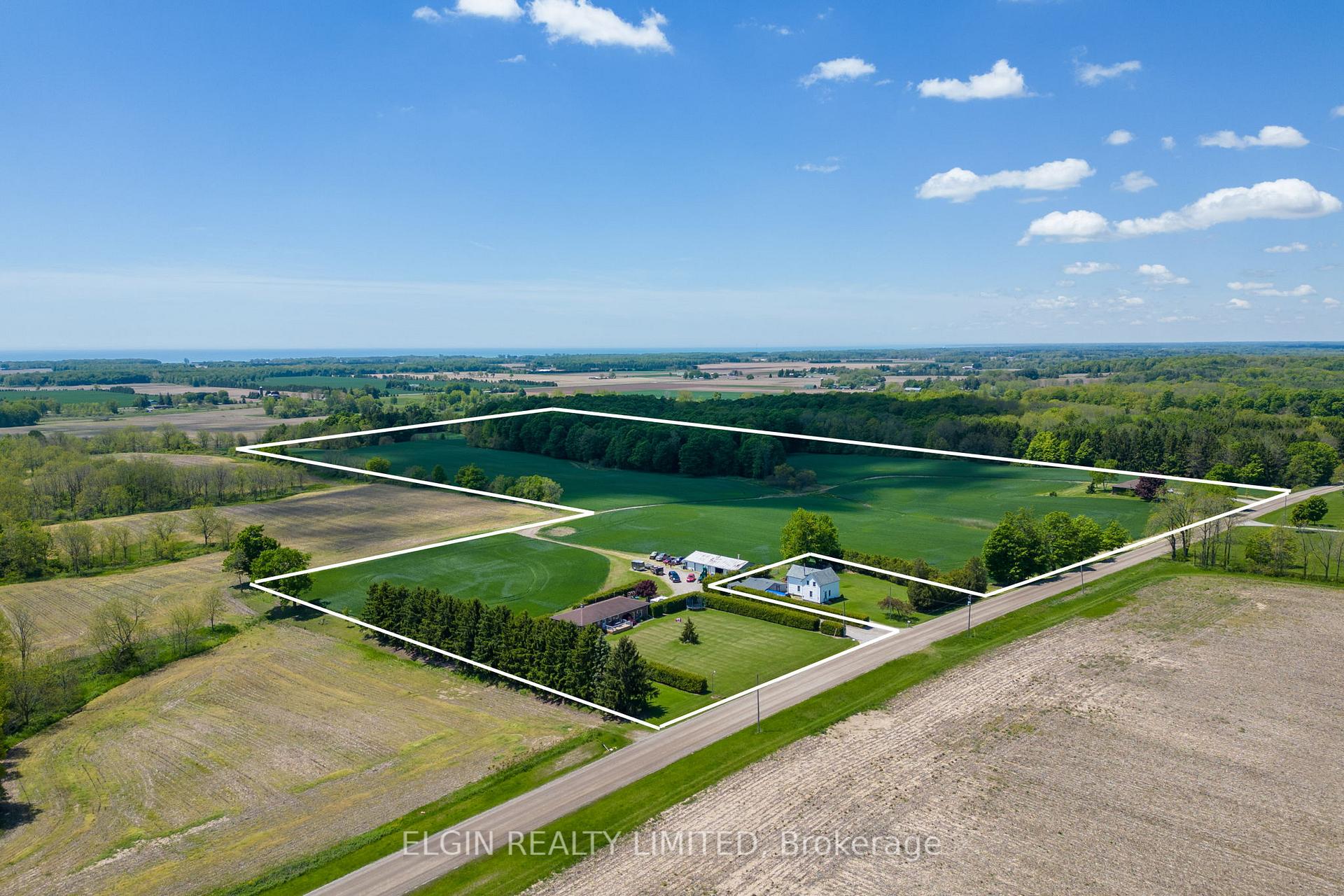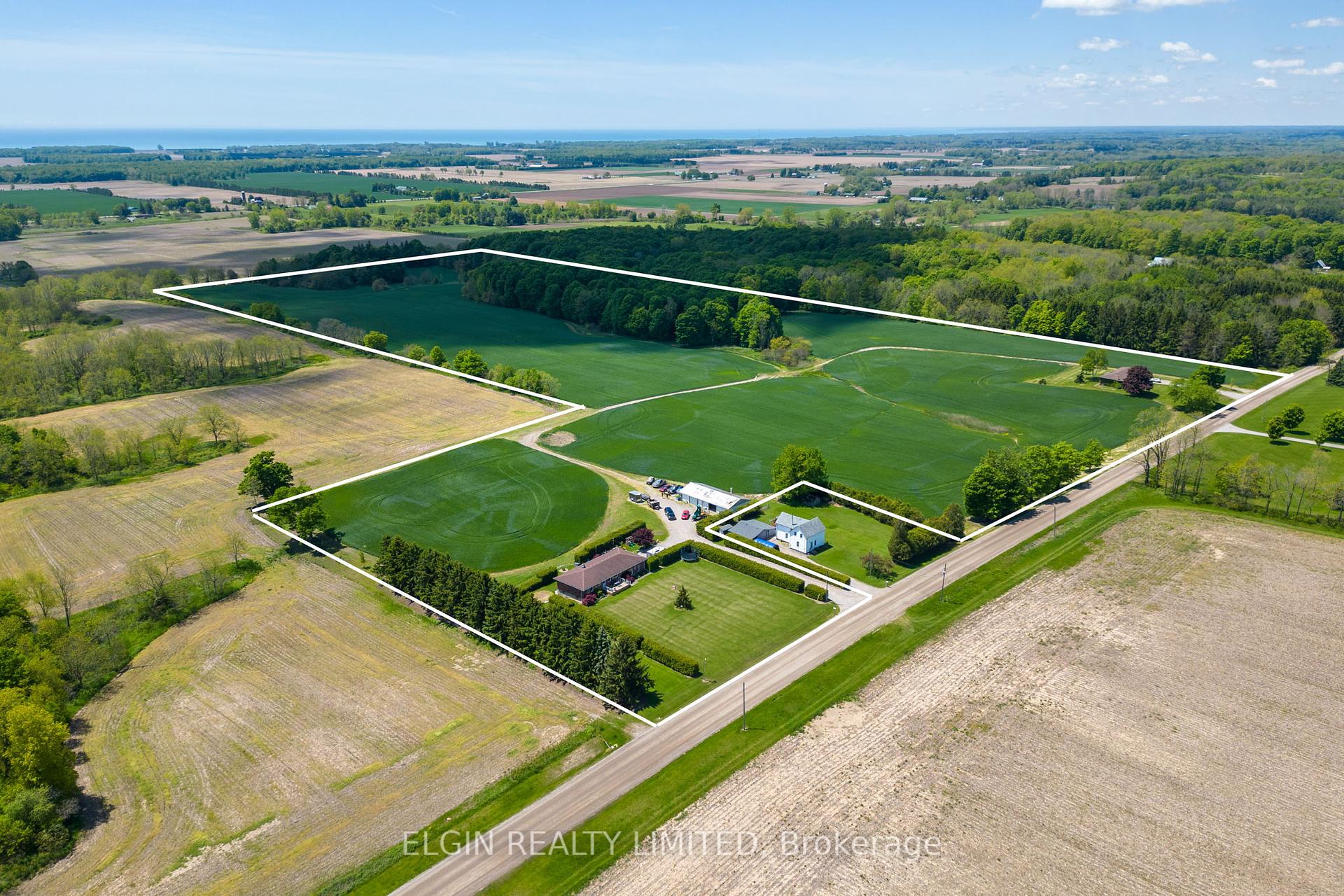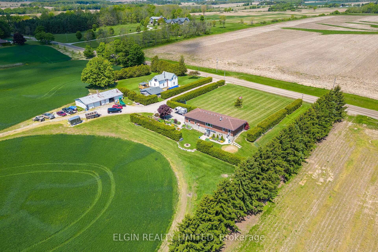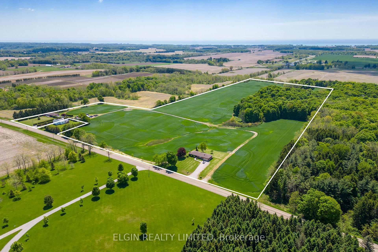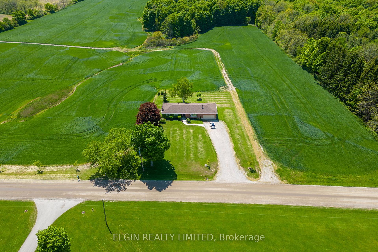$1,800,000
Available - For Sale
Listing ID: X12185170
45587 Fruit Ridge Line , Central Elgin, N5P 3S9, Elgin
| Two houses on 49-acres. Discover this rare gem, perfectly situated just minutes from St. Thomas and Port Stanley and beside Skye Chase Winery (Quai Du Vin). This stunning 49-acre property features two charming bungalows, making it ideal for multi-generational living or rental income opportunities. It's also the perfect piece of land to build your dream home. The main residence is a cozy 3-bedroom, 2-bathroom bungalow with incredible views of the picturesque landscape. The second bungalow offers versatility with its 2+2 bedroom layout and 1 bath, complemented by a spacious 1800 sq. ft. shop. Both homes provide breathtaking panoramic views of the property, enhancing your living experience. The south side also offers spectacular views overlooking the Sparta area. Approximately 34 acres of the land is workable farmland, with crops scheduled for complete harvest this summer (2025). Don't miss the chance to own this remarkable property that combines tranquility and convenience! |
| Price | $1,800,000 |
| Taxes: | $7245.00 |
| Assessment Year: | 2024 |
| Occupancy: | Owner+T |
| Address: | 45587 Fruit Ridge Line , Central Elgin, N5P 3S9, Elgin |
| Acreage: | 25-49.99 |
| Directions/Cross Streets: | Yarmouth Centre and Fruit Ridge Line |
| Rooms: | 6 |
| Bedrooms: | 3 |
| Bedrooms +: | 0 |
| Family Room: | F |
| Basement: | Unfinished |
| Level/Floor | Room | Length(ft) | Width(ft) | Descriptions | |
| Room 1 | Main | Bedroom | 13.78 | 10.76 | |
| Room 2 | Main | Bedroom 2 | 12.4 | 10.14 | |
| Room 3 | Main | Bedroom 3 | 10.69 | 10.14 | |
| Room 4 | Main | Kitchen | 15.65 | 11.97 | |
| Room 5 | Main | Dining Ro | 12.73 | 12 | |
| Room 6 | Main | Living Ro | 21.71 | 15.32 | |
| Room 7 | Main | Bathroom | 7.08 | 7.05 | 3 Pc Bath |
| Room 8 | Main | Bathroom | 5.35 | 4.62 | 2 Pc Ensuite |
| Room 9 | Main | Foyer | 5.12 | 6.04 |
| Washroom Type | No. of Pieces | Level |
| Washroom Type 1 | 3 | Main |
| Washroom Type 2 | 2 | Main |
| Washroom Type 3 | 0 | |
| Washroom Type 4 | 0 | |
| Washroom Type 5 | 0 |
| Total Area: | 0.00 |
| Approximatly Age: | 51-99 |
| Property Type: | Farm |
| Style: | 1 Storey/Apt |
| Exterior: | Brick |
| Garage Type: | Attached |
| Drive Parking Spaces: | 8 |
| Pool: | None |
| Other Structures: | Workshop, Aux |
| Approximatly Age: | 51-99 |
| Approximatly Square Footage: | 1100-1500 |
| Property Features: | Wooded/Treed |
| CAC Included: | N |
| Water Included: | N |
| Cabel TV Included: | N |
| Common Elements Included: | N |
| Heat Included: | N |
| Parking Included: | N |
| Condo Tax Included: | N |
| Building Insurance Included: | N |
| Fireplace/Stove: | Y |
| Heat Type: | Baseboard |
| Central Air Conditioning: | Window Unit |
| Central Vac: | N |
| Laundry Level: | Syste |
| Ensuite Laundry: | F |
| Sewers: | Septic |
| Utilities-Cable: | N |
| Utilities-Hydro: | Y |
$
%
Years
This calculator is for demonstration purposes only. Always consult a professional
financial advisor before making personal financial decisions.
| Although the information displayed is believed to be accurate, no warranties or representations are made of any kind. |
| ELGIN REALTY LIMITED |
|
|

NASSER NADA
Broker
Dir:
416-859-5645
Bus:
905-507-4776
| Virtual Tour | Book Showing | Email a Friend |
Jump To:
At a Glance:
| Type: | Freehold - Farm |
| Area: | Elgin |
| Municipality: | Central Elgin |
| Neighbourhood: | Rural Central Elgin |
| Style: | 1 Storey/Apt |
| Approximate Age: | 51-99 |
| Tax: | $7,245 |
| Beds: | 3 |
| Baths: | 2 |
| Fireplace: | Y |
| Pool: | None |
Locatin Map:
Payment Calculator:

