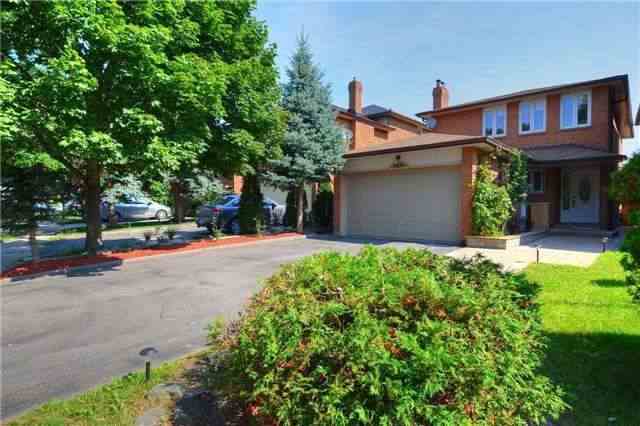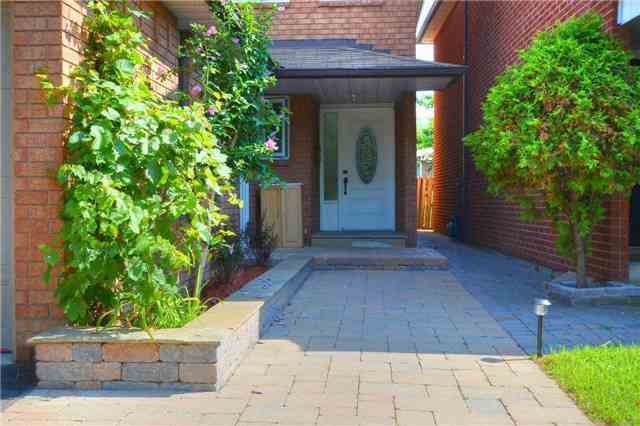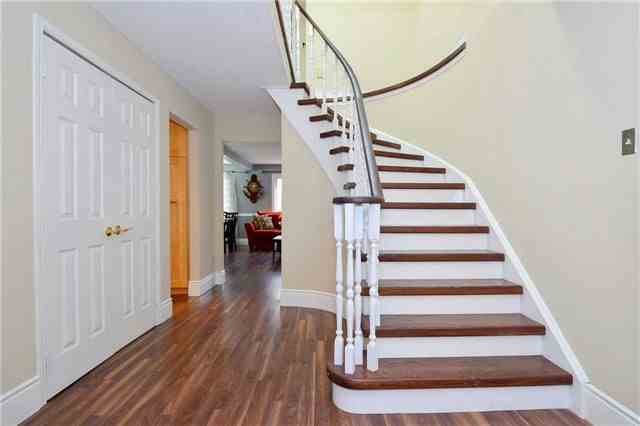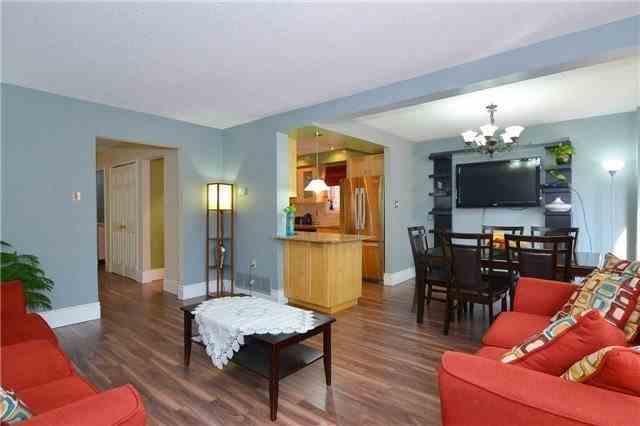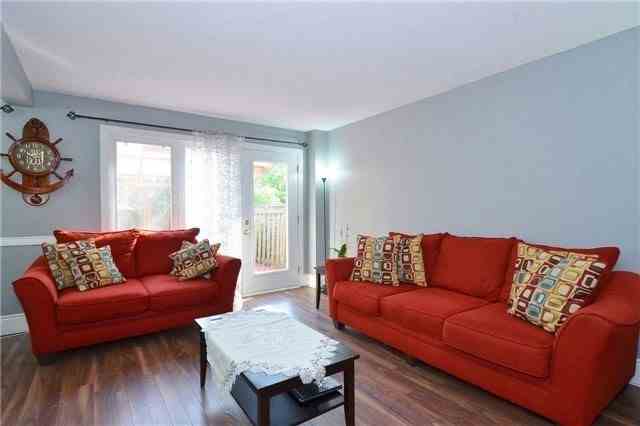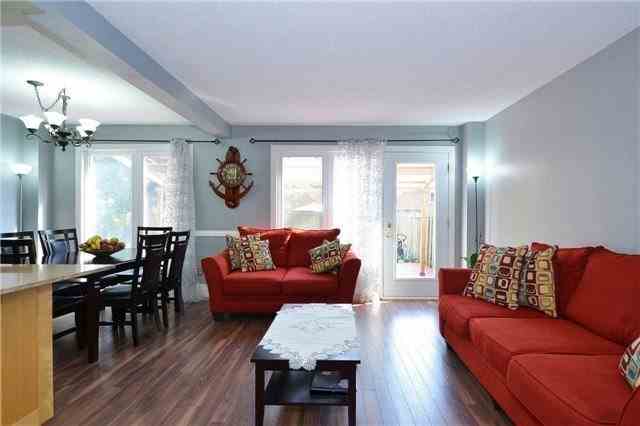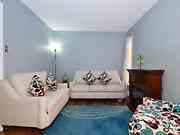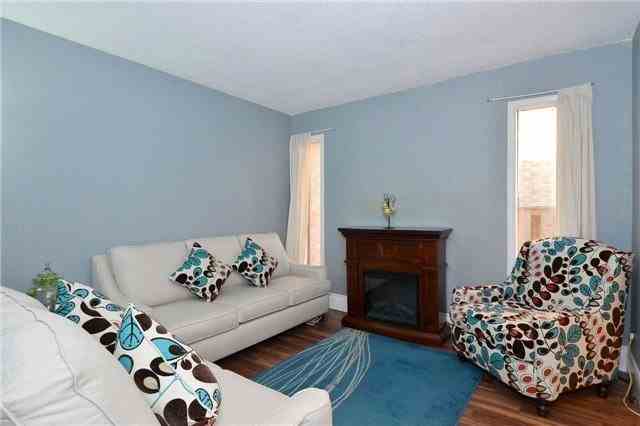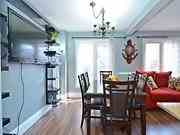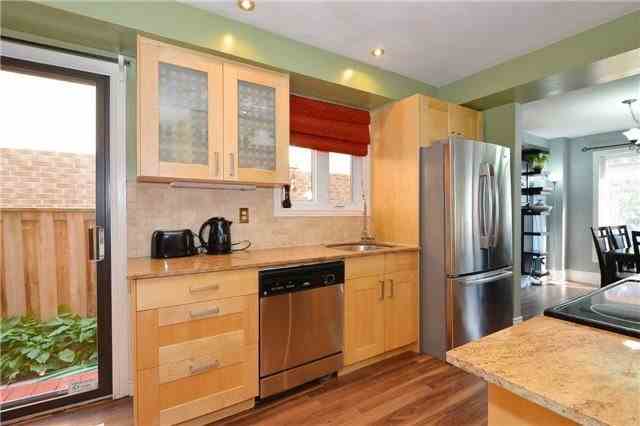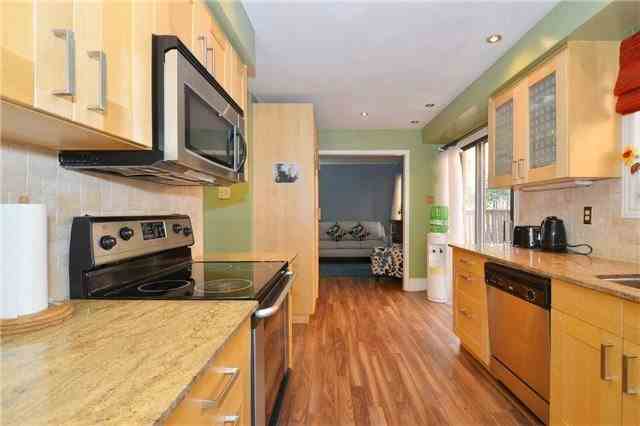Sold
Listing ID: W3289626
424 Pinemeadow Ave , Mississauga, L5B2J9, Ontario
| Great Location Highly Sought After School District,Close To Hospital 403 And Qew,Public Transportation,Parks & Community Centre,3 Bdrm, 2 Storey Home Is Located In Very Quiet Neighbourhood,Perfect For A Large Family,Finished Bsmt, Separate Entrance,Granite Counter Top Kitchen,2 Fireplaces(Wooden & Electric) Plenty Of Natural Light W/Skylight,Oak Stair Case,Laminate Flooring Throughout, Well Maintained Home Inside And Outside With Great Size Backyard. |
| Extras: New Garage Door & Front Door, Wooden Deck. Ss Fridge, Ss Stove, Ss Dishwasher, (All Whirlpool), White Washer And Dryer Furnace(09) Roofing(08) & Cac (09),, Elfs, Hot Water Rented & Window Coverings. Extra Fridge & Stove In Bsmt. |
| Listed Price | $699,900 |
| Taxes: | $4074.40 |
| DOM | 31 |
| Occupancy: | Owner |
| Address: | 424 Pinemeadow Ave , Mississauga, L5B2J9, Ontario |
| Lot Size: | 33.14 x 134.32 (Feet) |
| Directions/Cross Streets: | Mavis.Queensway |
| Rooms: | 8 |
| Bedrooms: | 3 |
| Bedrooms +: | 1 |
| Kitchens: | 2 |
| Family Room: | Y |
| Basement: | Apartment, Sep Entrance |
| Level/Floor | Room | Length(ft) | Width(ft) | Descriptions | |
| Room 1 | Main | Family | 10.99 | 9.91 | Laminate, Window |
| Room 2 | Main | Dining | 10.99 | 10.99 | Laminate, Open Concept |
| Room 3 | Main | Kitchen | 16.47 | 10.99 | Granite Counter |
| Room 4 | Main | Living | 16.47 | 10 | Laminate, Formal Rm |
| Room 5 | Upper | Master | 17.97 | 11.48 | Laminate, His/Hers Closets |
| Room 6 | Upper | 2nd Br | 13.48 | 8.99 | Laminate, Closet, Window |
| Room 7 | Upper | 3rd Br | 16.01 | 10.99 | Laminate, Closet, Window |
| Room 8 | Bsmt | 4th Br | 10.99 | 10.99 | Laminate, Closet, Window |
| Room 9 | Bsmt | Living | 23.98 | 16.47 | Laminate, Fireplace |
| Washroom Type | No. of Pieces | Level |
| Washroom Type 1 | 2 | |
| Washroom Type 2 | 3 |
| Property Type: | Detached |
| Style: | 2-Storey |
| Exterior: | Brick |
| Garage Type: | Attached |
| (Parking/)Drive: | Pvt Double |
| Drive Parking Spaces: | 2 |
| Pool: | None |
| Fireplace/Stove: | Y |
| Heat Source: | Gas |
| Heat Type: | Forced Air |
| Central Air Conditioning: | Cent |
| Sewers: | Sewers |
| Water: | Municipal |
| Although the information displayed is believed to be accurate, no warranties or representations are made of any kind. |
| RE/MAX PERFORMANCE REALTY INC., BROKERAGE |
|
|

NASSER NADA
Broker
Dir:
416-859-5645
Bus:
905-268-1000
| Virtual Tour | Email a Friend |
Jump To:
At a Glance:
| Type: | Freehold - Detached |
| Area: | Peel |
| Municipality: | Mississauga |
| Neighbourhood: | Cooksville |
| Style: | 2-Storey |
| Lot Size: | 33.14 x 134.32(Feet) |
| Tax: | $4,074.4 |
| Beds: | 3+1 |
| Baths: | 4 |
| Fireplace: | Y |
| Pool: | None |
Locatin Map:

