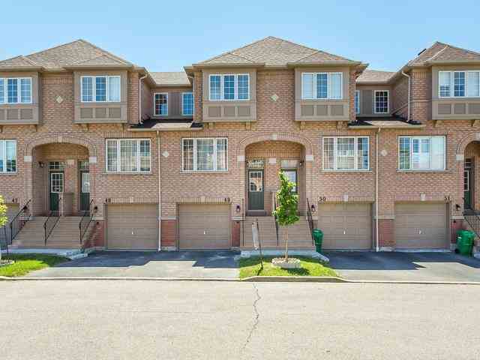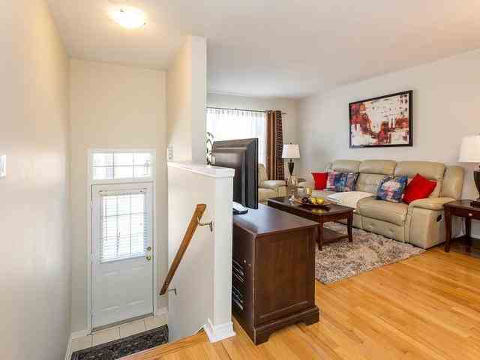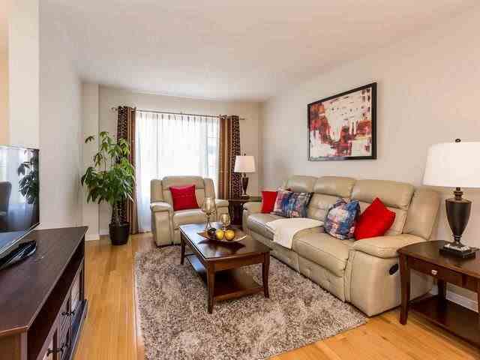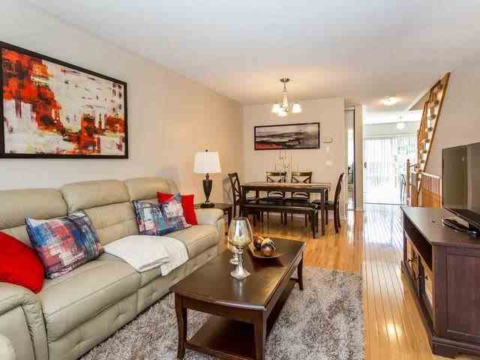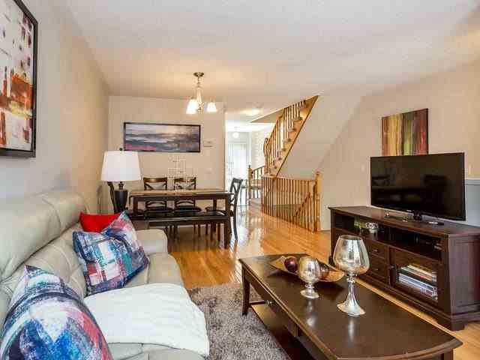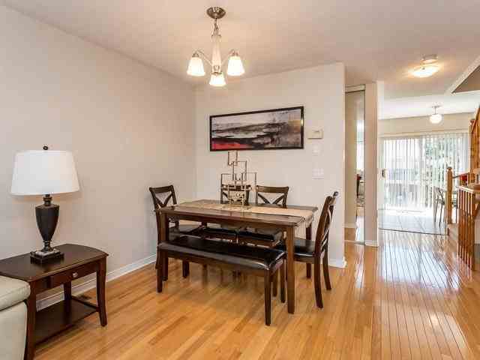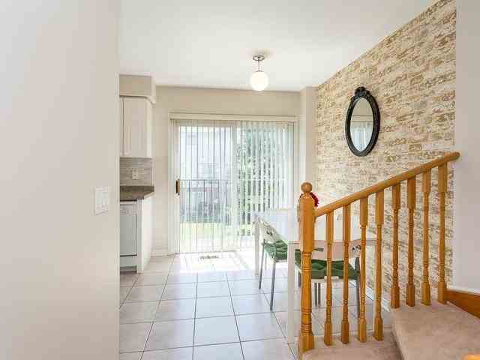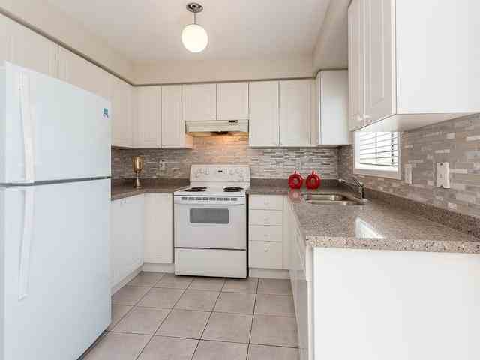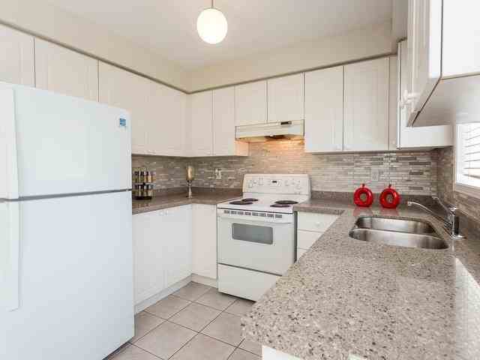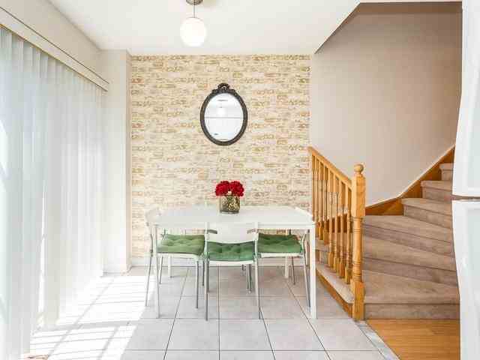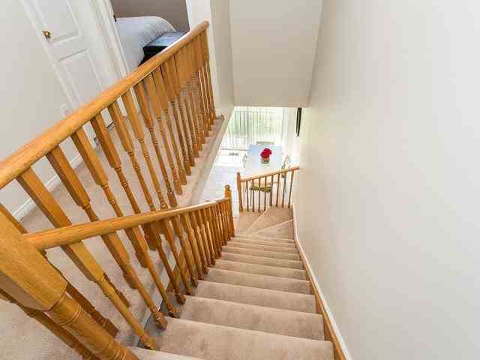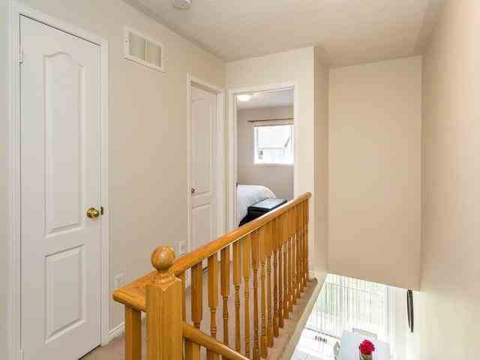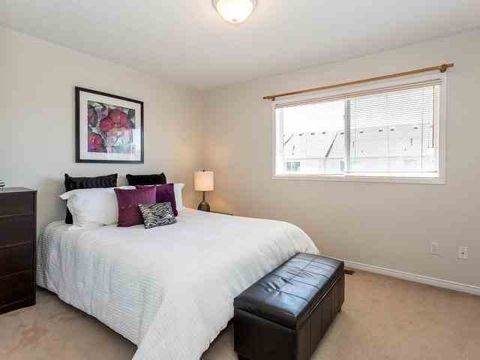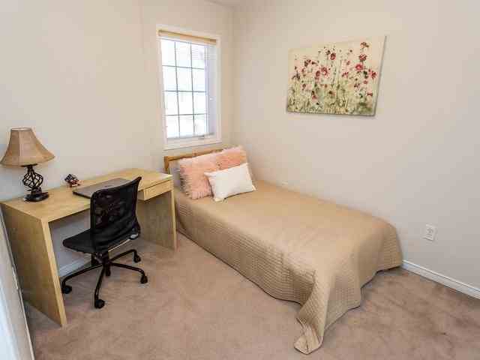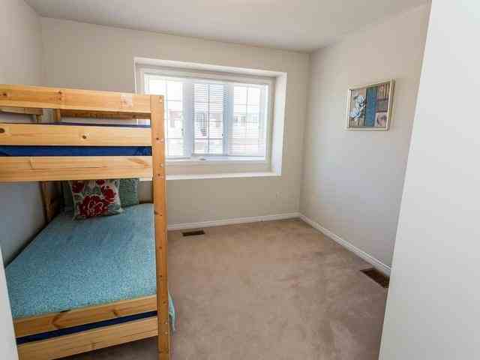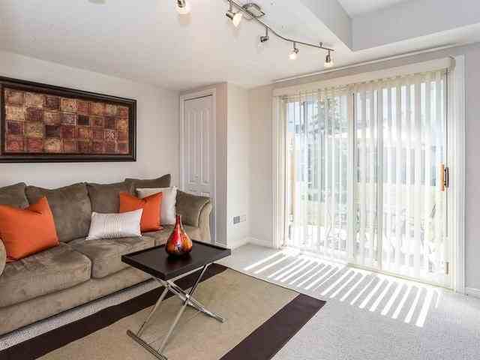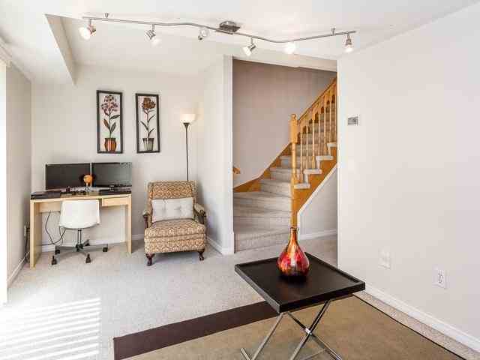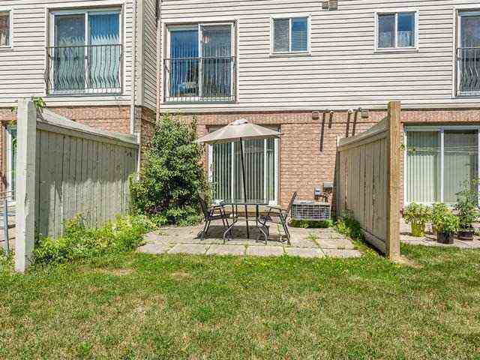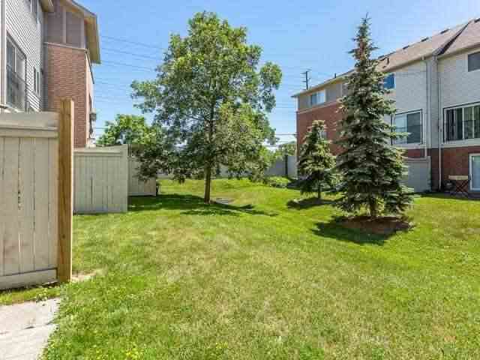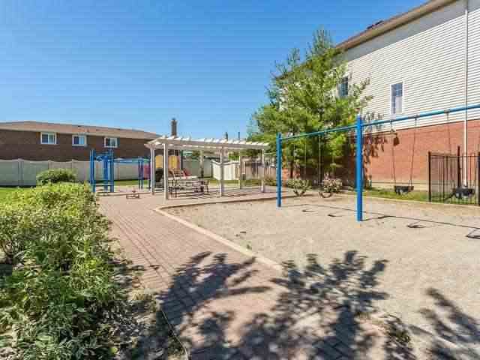Sold
Listing ID: W4180464
3020 Cedarglen Gate , Unit 49, Mississauga, L5C4S7, Ontario
| Location!! Absolutely Stunning, Bright & Spacious 3+1 Br, With Amazing Upgrades,Fresh Paint, Tastefully Reno Kitchen (Countertop, Backsplash And Prestigious Brand Fridge 2018), Renovated The M.Washroom, Fin. Bsmt W/O To Patio, Access From Garage. Minutes From Utm, Walking Dis To H.R Schools, Bus Stop, Doctors, Mall, Gym, Park & Library, And Service On Off. One Bus To Subway,Few Minutes Drive To S. One Mall, Go Station & Hospital, Hw 403 & Qew. Low Main Fees. |
| Extras: Fridge, Stove, Washer, Dryer, Dishwasher, All Window Coverings, All Elfs, Pre-Inspection Report Available. |
| Listed Price | $559,900 |
| Taxes: | $3018.04 |
| Maintenance Fee: | 260.00 |
| Occupancy: | Owner |
| Address: | 3020 Cedarglen Gate , Unit 49, Mississauga, L5C4S7, Ontario |
| Province/State: | Ontario |
| Property Management | First Service Residential Ontario |
| Condo Corporation No | PCC |
| Level | 1 |
| Unit No | 55 |
| Directions/Cross Streets: | Dundas/Erindale Station |
| Rooms: | 6 |
| Bedrooms: | 3 |
| Bedrooms +: | 1 |
| Kitchens: | 1 |
| Family Room: | Y |
| Basement: | Fin W/O |
| Level/Floor | Room | Length(ft) | Width(ft) | Descriptions | |
| Room 1 | Ground | Living | 20.17 | 11.38 | Hardwood Floor, Combined W/Dining |
| Room 2 | Ground | Dining | 20.17 | 11.38 | Hardwood Floor, Combined W/Living |
| Room 3 | Ground | Kitchen | 15.09 | 7.48 | Ceramic Floor, Juliette Balcony, Eat-In Kitchen |
| Room 4 | 2nd | Master | 12.99 | 10.4 | Broadloom, 4 Pc Ensuite |
| Room 5 | 2nd | 2nd Br | 13.58 | 10.79 | Broadloom |
| Room 6 | 2nd | 3rd Br | 9.97 | 8.2 | Broadloom |
| Room 7 | Bsmt | Rec | 16.4 | 13.12 | W/O To Patio |
| Washroom Type | No. of Pieces | Level |
| Washroom Type 1 | 2 | Main |
| Washroom Type 2 | 4 | 2nd |
| Property Type: | Condo Townhouse |
| Style: | 3-Storey |
| Exterior: | Brick |
| Garage Type: | Attached |
| Garage(/Parking)Space: | 1.00 |
| Drive Parking Spaces: | 1 |
| Park #1 | |
| Parking Type: | Owned |
| Exposure: | E |
| Balcony: | Jlte |
| Locker: | None |
| Pet Permited: | Restrict |
| Retirement Home: | N |
| Approximatly Square Footage: | 1000-1199 |
| Maintenance: | 260.00 |
| CAC Included: | N |
| Hydro Included: | N |
| Water Included: | N |
| Cabel TV Included: | N |
| Common Elements Included: | Y |
| Heat Included: | N |
| Parking Included: | Y |
| Condo Tax Included: | N |
| Building Insurance Included: | Y |
| Fireplace/Stove: | N |
| Heat Source: | Gas |
| Heat Type: | Forced Air |
| Central Air Conditioning: | Central Air |
| Laundry Level: | Lower |
| Ensuite Laundry: | Y |
| Although the information displayed is believed to be accurate, no warranties or representations are made of any kind. |
| RE/MAX PERFORMANCE REALTY INC., BROKERAGE |
|
|

NASSER NADA
Broker
Dir:
416-859-5645
Bus:
905-268-1000
| Virtual Tour | Email a Friend |
Jump To:
At a Glance:
| Type: | Condo - Condo Townhouse |
| Area: | Peel |
| Municipality: | Mississauga |
| Neighbourhood: | Erindale |
| Style: | 3-Storey |
| Tax: | $3,018.04 |
| Maintenance Fee: | $260 |
| Beds: | 3+1 |
| Baths: | 2 |
| Garage: | 1 |
| Fireplace: | N |
Locatin Map:

