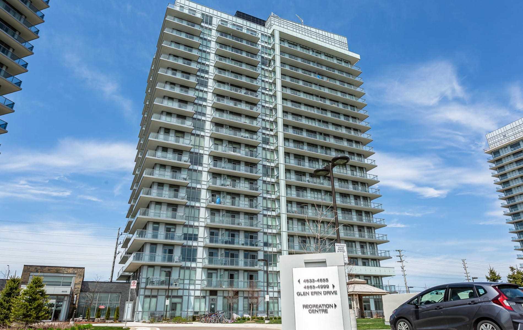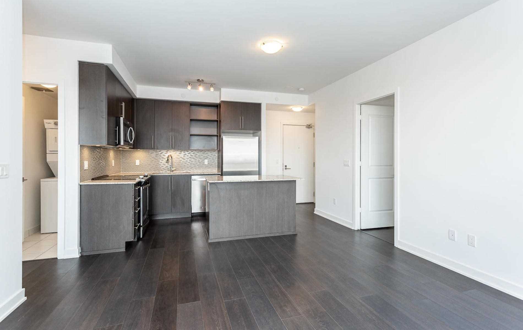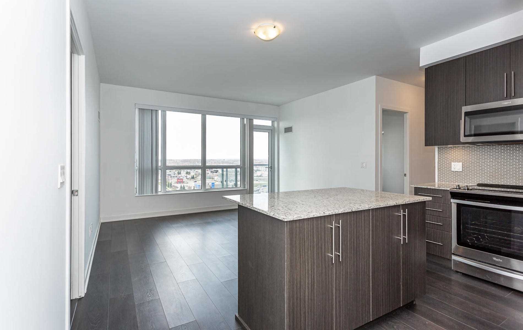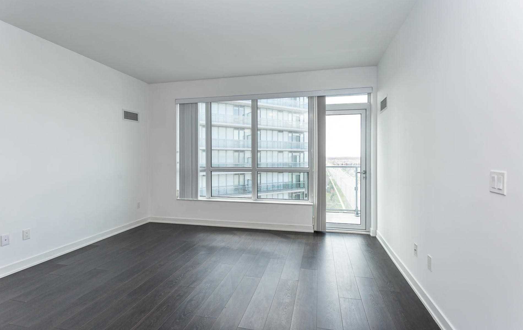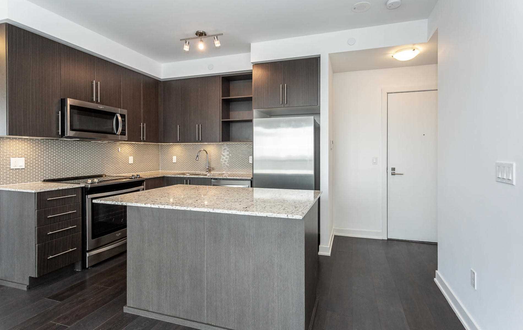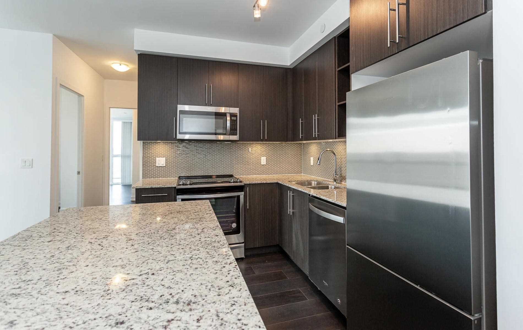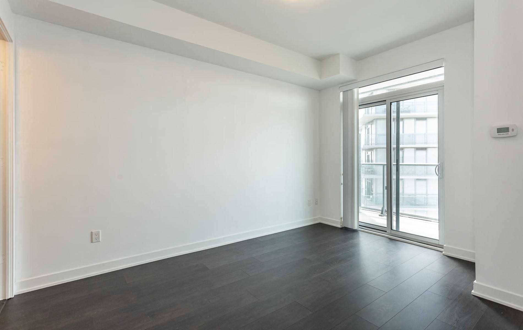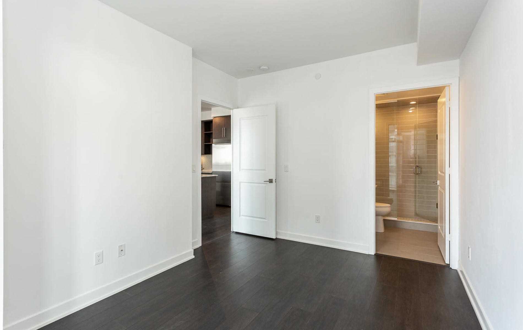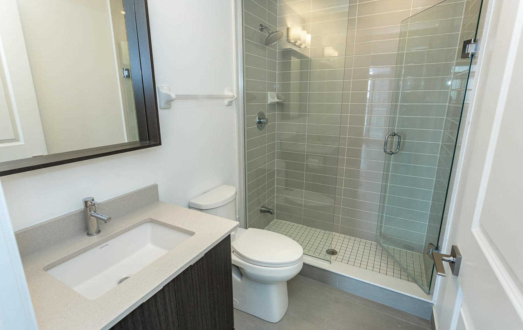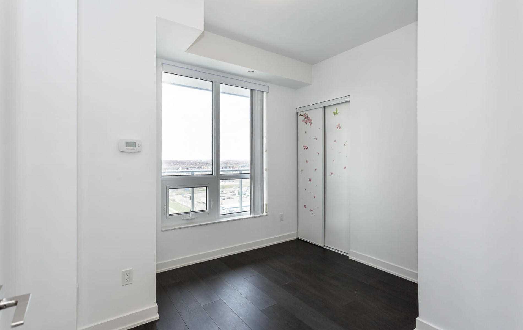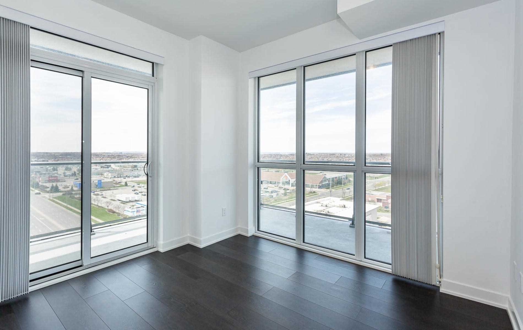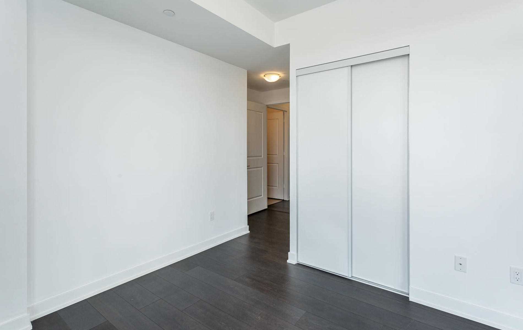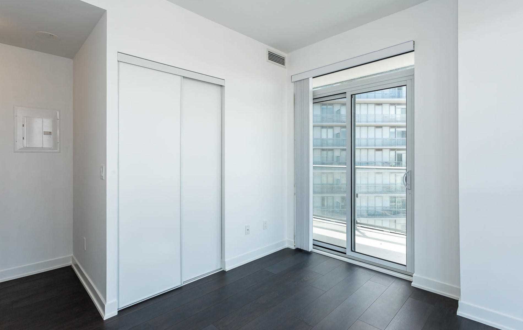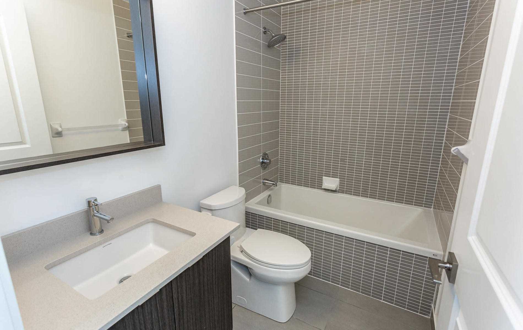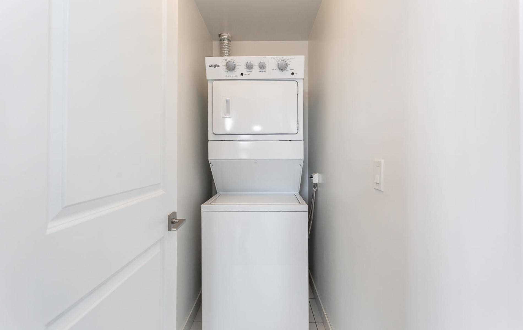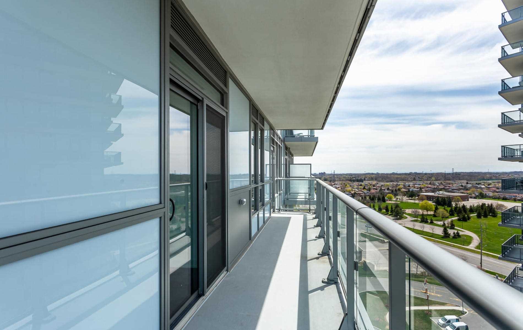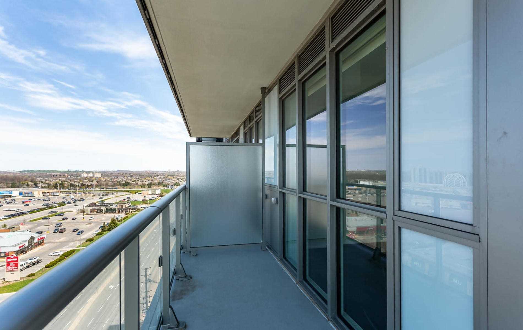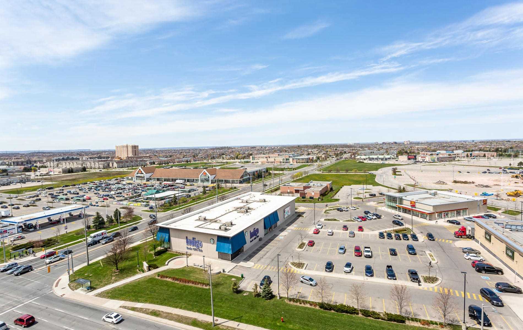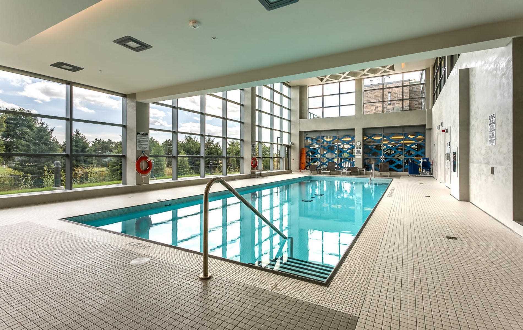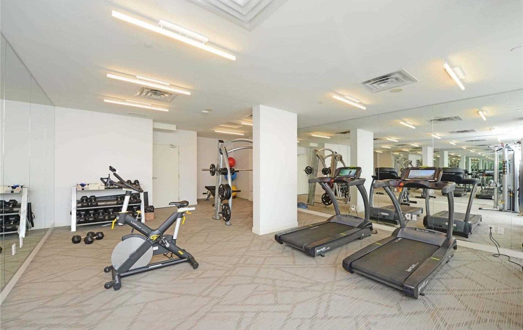Sold
Listing ID: W4778862
4655 Glen Erin Dr , Unit 1208, Mississauga, L5M0Z1, Ontario
| Welcome Home To Downtown Erin Mills Phase 2, The Best Floor Plan Corner Unit W/Massive Wrap Around Baloncy, Situated In Gonzaga&John Fraser School Boundary. Gorgeous Lrg Unit Feat 3 Bedrms/2 Full Baths, 2 Balconies, 9Ft Smooth Ceilings. An Abundance Of Natural Light From Floor To Ceiling Windows & Nw Exposure, Exceptionally Luxurious Finishes, Ss Appliances, Quartz Counters &More. W. Distance To Mall, Hospital, Restaurants, Bars, & Public Transit |
| Extras: Excellent Location Close To Everything, Hwy & Shops.. Price Included Parking & Locker In Same Level Closet To Elevator! Alfs, S.S ( Fridge, Stove, B/I Dishwasher, B/I Microwave & Front Load Washer & Dryer) All Window Blinds & Mirror Closet |
| Listed Price | $649,900 |
| Taxes: | $3214.59 |
| Maintenance Fee: | 610.63 |
| Occupancy: | Vacant |
| Address: | 4655 Glen Erin Dr , Unit 1208, Mississauga, L5M0Z1, Ontario |
| Province/State: | Ontario |
| Property Management | Crossbridge Condominium Services |
| Condo Corporation No | PSCP |
| Level | 12 |
| Unit No | 08 |
| Locker No | 1208 |
| Directions/Cross Streets: | Eglinton/Erin Mills Pkwy |
| Rooms: | 6 |
| Bedrooms: | 3 |
| Bedrooms +: | |
| Kitchens: | 1 |
| Family Room: | Y |
| Basement: | None |
| Level/Floor | Room | Length(ft) | Width(ft) | Descriptions | |
| Room 1 | Main | Living | 13.74 | 13.48 | Laminate, Combined W/Dining, Window |
| Room 2 | Main | Dining | 13.74 | 13.48 | Laminate, Combined W/Living, Window |
| Room 3 | Main | Kitchen | 10.17 | 7.25 | Laminate, Stainless Steel Appl, Closet |
| Room 4 | Main | Master | 13.74 | 10 | Laminate, W/O To Balcony, 4 Pc Ensuite |
| Room 5 | Main | 2nd Br | 11.25 | 9.25 | Laminate, W/O To Balcony, Closet |
| Room 6 | Main | 3rd Br | 10 | 9.74 | Laminate, Closet |
| Washroom Type | No. of Pieces | Level |
| Washroom Type 1 | 4 | |
| Washroom Type 2 | 3 |
| Property Type: | Condo Apt |
| Style: | Apartment |
| Exterior: | Concrete, Metal/Side |
| Garage Type: | Undergrnd |
| Garage(/Parking)Space: | 1.00 |
| Drive Parking Spaces: | 1 |
| Park #1 | |
| Parking Spot: | 165 |
| Parking Type: | Owned |
| Legal Description: | P! |
| Exposure: | Nw |
| Balcony: | Open |
| Locker: | Owned |
| Pet Permited: | Restrict |
| Approximatly Square Footage: | 900-999 |
| Building Amenities: | Concierge, Gym, Indoor Pool, Party/Meeting Room, Security Guard, Visitor Parking |
| Maintenance: | 610.63 |
| CAC Included: | Y |
| Hydro Included: | N |
| Water Included: | Y |
| Cabel TV Included: | N |
| Common Elements Included: | Y |
| Heat Included: | Y |
| Parking Included: | Y |
| Condo Tax Included: | N |
| Building Insurance Included: | Y |
| Fireplace/Stove: | N |
| Heat Source: | Gas |
| Heat Type: | Forced Air |
| Central Air Conditioning: | Central Air |
| Central Vac: | N |
| Laundry Level: | Main |
| Ensuite Laundry: | Y |
| Elevator Lift: | Y |
| Although the information displayed is believed to be accurate, no warranties or representations are made of any kind. |
| RE/MAX REAL ESTATE CENTRE INC., BROKERAGE |
|
|

NASSER NADA
Broker
Dir:
416-859-5645
Bus:
905-268-1000
| Virtual Tour | Email a Friend |
Jump To:
At a Glance:
| Type: | Condo - Condo Apt |
| Area: | Peel |
| Municipality: | Mississauga |
| Neighbourhood: | Central Erin Mills |
| Style: | Apartment |
| Tax: | $3,214.59 |
| Maintenance Fee: | $610.63 |
| Beds: | 3 |
| Baths: | 2 |
| Garage: | 1 |
| Fireplace: | N |
Locatin Map:

