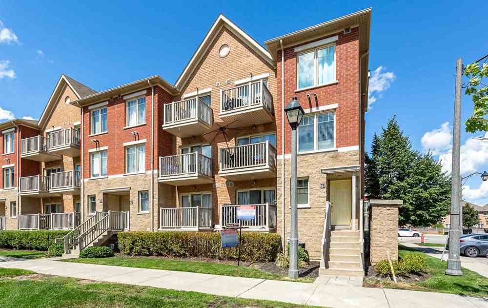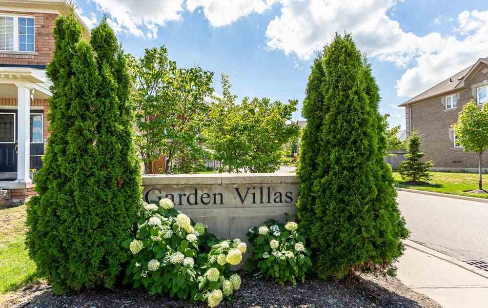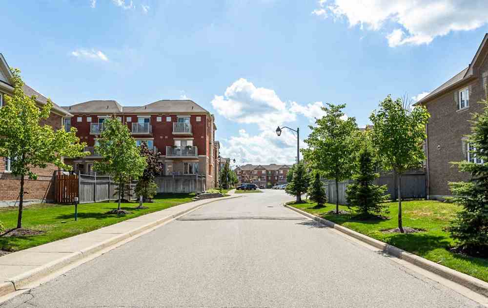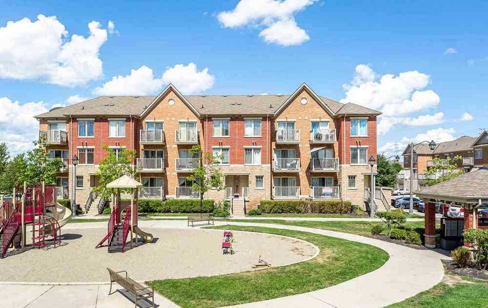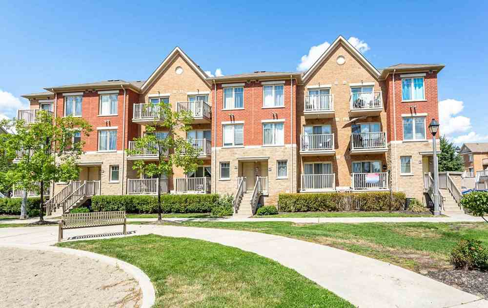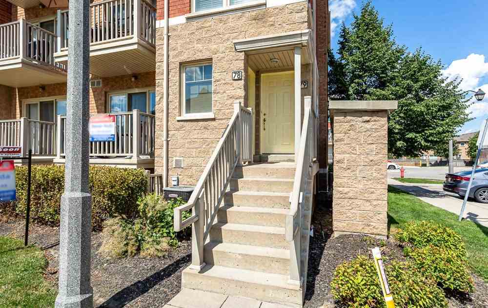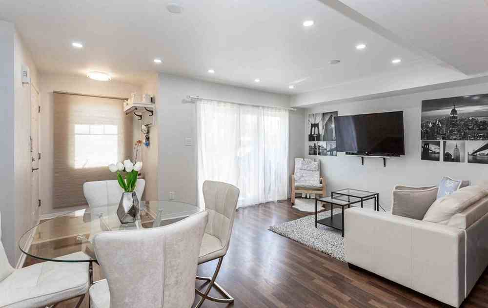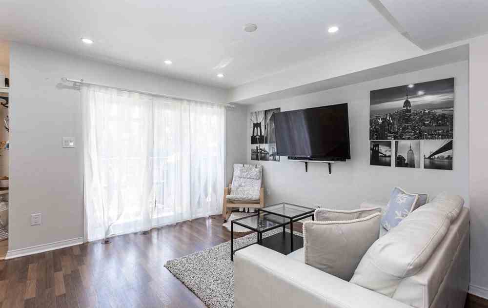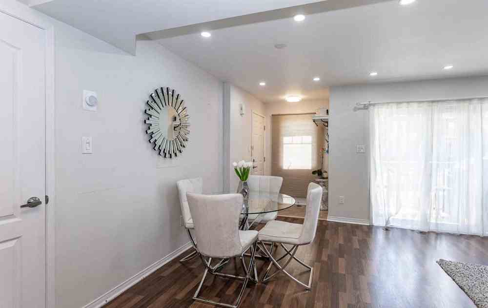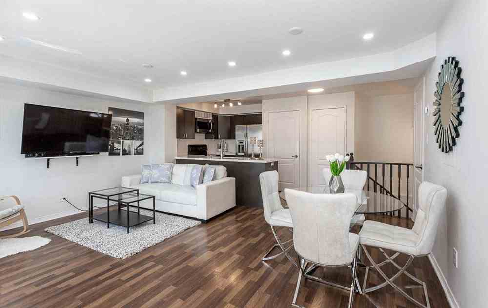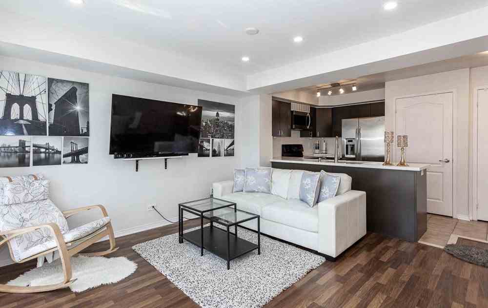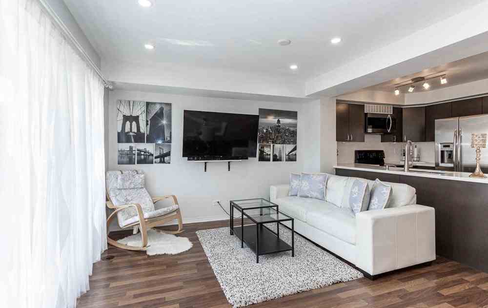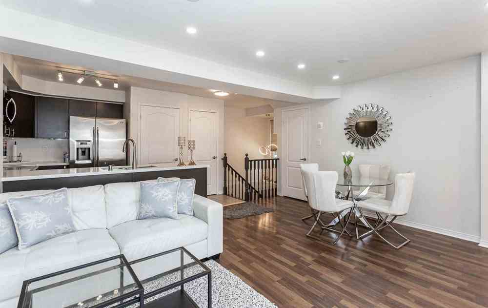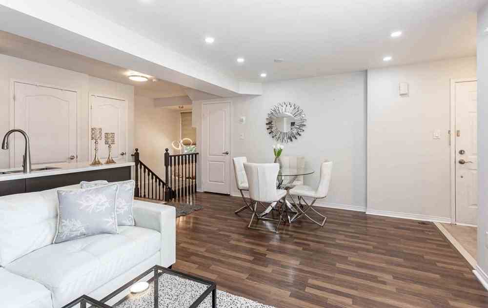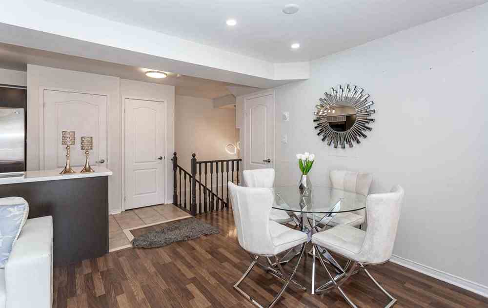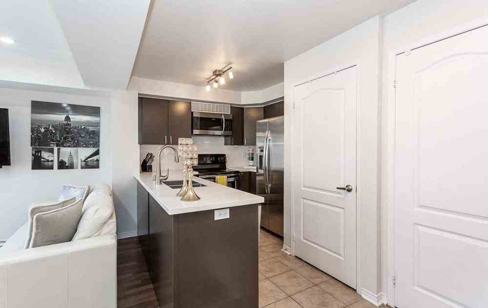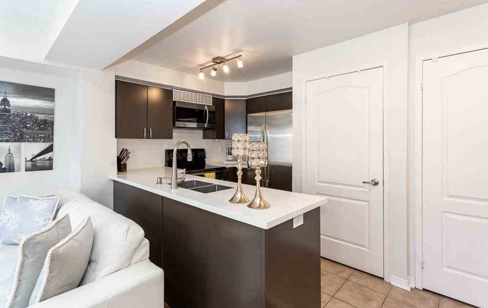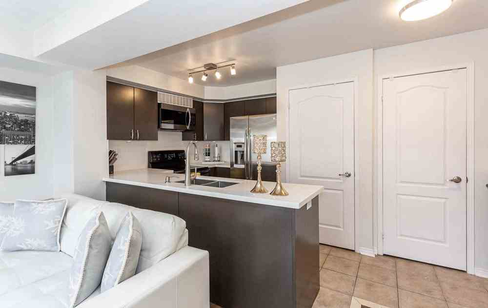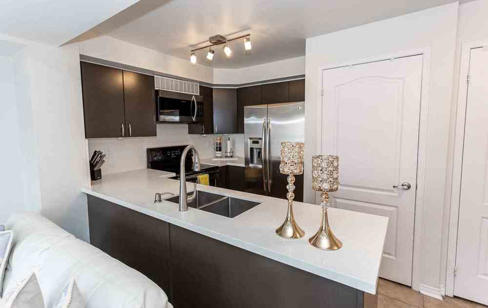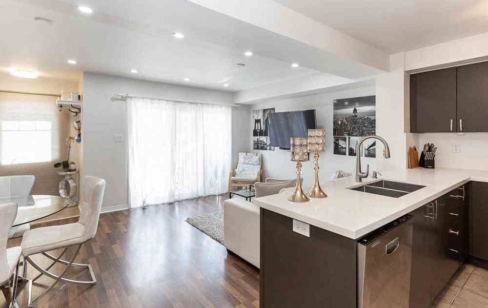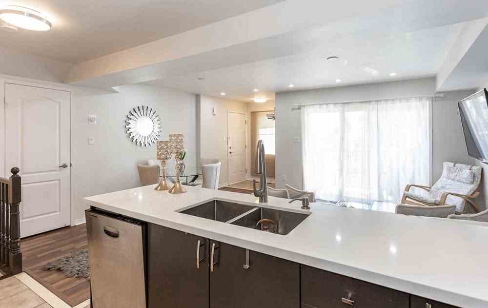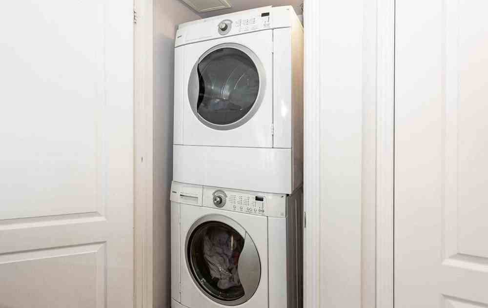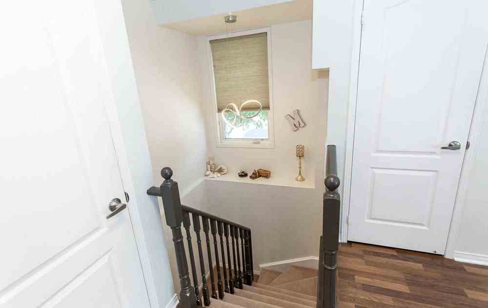Sold
Listing ID: W4850969
5050 Intrepid Dr , Unit 78, Mississauga, L5M0E5, Ontario
| Beautiful Freshly Painted Bright 2 Bedroom Corner Unit Condo Stacked Townhouse In The Highly Desirable Churchill Meadows! Minutes To 403 And 407. Close To Public Transit, Schools, Hospital, Mall & More. Master Bedroom Has 3-Pc Ensuite & Walk-In Closet, Laminate Flooring On The Main Floor, Open Concept Kitchen W/ Quartz Countertop & Breakfast Bar, Flat Ceiling & Pot Lights In Main Floor With Walk-Out To Balcony. All Washrooms Have Upgraded Quartz Countertop. |
| Extras: Stove, Washer, Dryer, New Dishwasher, New Fridge, New Microwave, All Elfs, All Window Blinds. |
| Listed Price | $579,900 |
| Taxes: | $2538.66 |
| Maintenance Fee: | 283.68 |
| Occupancy: | Owner |
| Address: | 5050 Intrepid Dr , Unit 78, Mississauga, L5M0E5, Ontario |
| Province/State: | Ontario |
| Property Management | Maple Ridge Community Management |
| Condo Corporation No | PSCP |
| Level | 1 |
| Unit No | 105 |
| Directions/Cross Streets: | Eglinton & 9th Line |
| Rooms: | 5 |
| Bedrooms: | 2 |
| Bedrooms +: | |
| Kitchens: | 1 |
| Family Room: | N |
| Basement: | None |
| Level/Floor | Room | Length(ft) | Width(ft) | Descriptions | |
| Room 1 | Main | Living | 17.22 | 11.48 | Laminate, Combined W/Dining, W/O To Balcony |
| Room 2 | Main | Dining | 17.55 | 11.48 | Laminate, Combined W/Living, Open Concept |
| Room 3 | Flat | Kitchen | 13.78 | 9.51 | Ceramic Floor, Open Concept |
| Room 4 | Lower | Master | 12.46 | 10.99 | Broadloom, W/I Closet, 3 Pc Ensuite |
| Room 5 | Lower | 2nd Br | 9.51 | 9.18 | Broadloom, Large Window |
| Washroom Type | No. of Pieces | Level |
| Washroom Type 1 | 3 |
| Property Type: | Condo Townhouse |
| Style: | Stacked Townhse |
| Exterior: | Brick |
| Garage Type: | Surface |
| Garage(/Parking)Space: | 1.00 |
| Drive Parking Spaces: | 1 |
| Park #1 | |
| Parking Type: | None |
| Exposure: | Nw |
| Balcony: | Open |
| Locker: | None |
| Pet Permited: | Restrict |
| Approximatly Square Footage: | 1000-1199 |
| Property Features: | Hospital, Library, Park, Public Transit, School |
| Maintenance: | 283.68 |
| CAC Included: | N |
| Hydro Included: | N |
| Water Included: | Y |
| Cabel TV Included: | N |
| Common Elements Included: | Y |
| Heat Included: | N |
| Parking Included: | Y |
| Condo Tax Included: | N |
| Building Insurance Included: | Y |
| Fireplace/Stove: | N |
| Heat Source: | Gas |
| Heat Type: | Forced Air |
| Central Air Conditioning: | Central Air |
| Ensuite Laundry: | Y |
| Although the information displayed is believed to be accurate, no warranties or representations are made of any kind. |
| RE/MAX REAL ESTATE CENTRE INC., BROKERAGE |
|
|

NASSER NADA
Broker
Dir:
416-859-5645
Bus:
905-268-1000
| Virtual Tour | Email a Friend |
Jump To:
At a Glance:
| Type: | Condo - Condo Townhouse |
| Area: | Peel |
| Municipality: | Mississauga |
| Neighbourhood: | Churchill Meadows |
| Style: | Stacked Townhse |
| Tax: | $2,538.66 |
| Maintenance Fee: | $283.68 |
| Beds: | 2 |
| Baths: | 2 |
| Garage: | 1 |
| Fireplace: | N |
Locatin Map:

