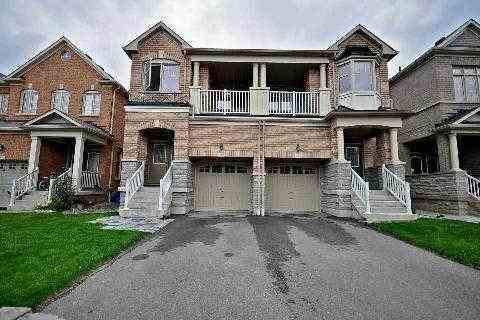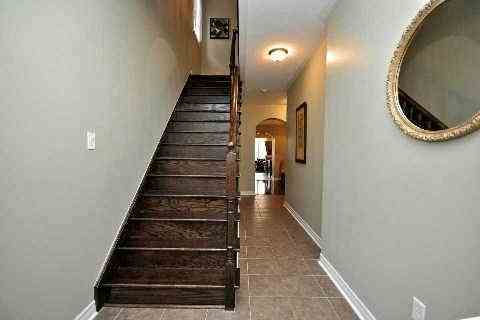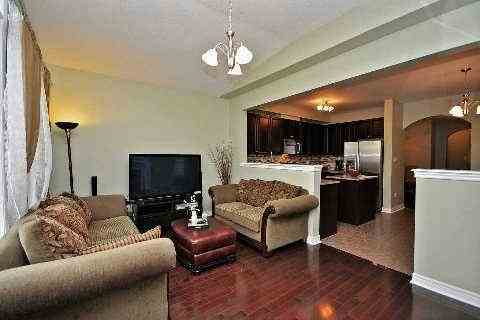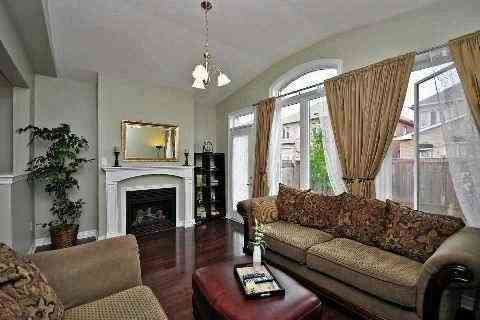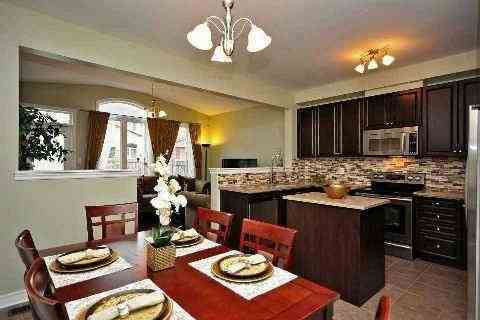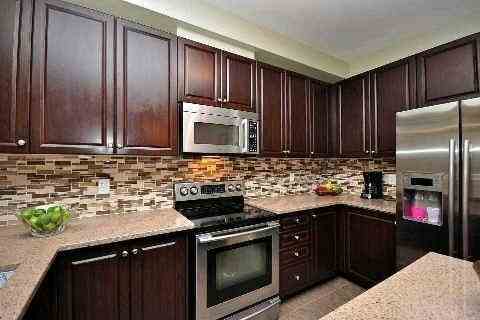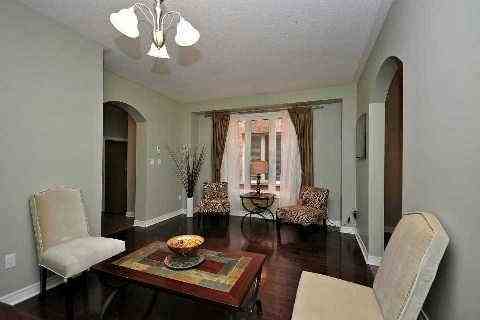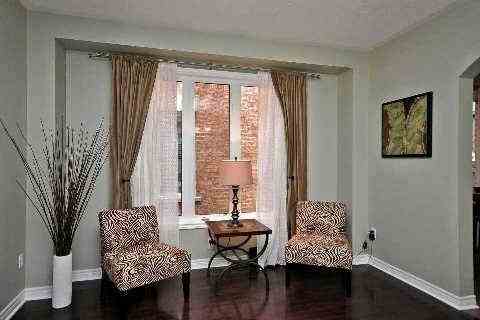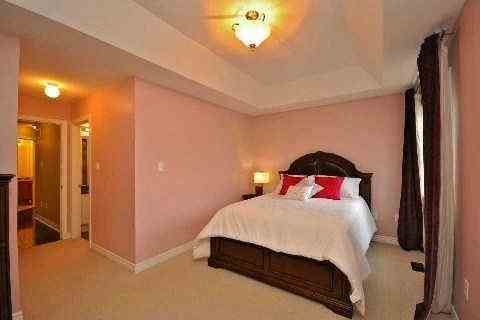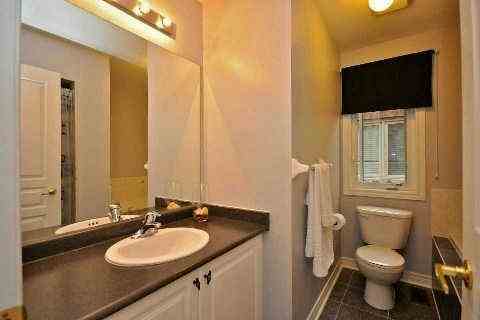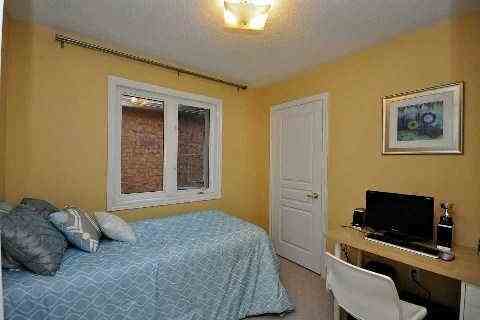Sold
Listing ID: W3061425
3080 Doyle St , Mississauga, L5M 0N1, Ontario
| Absolutely Stunning Around 1900 Sf With Balcony,1,000'S Spent For Upgrade,Semi-Detached On A Quiet Street,Prime Location In Chruchill Meadows.Fully Upgraded,9 Ft Ceiling,Fresh Painting, Gleaming Dark Hardwood Flr On Main Floor,Hallway & Oak Stairs,Brand New Granite Kitchen Countertop,Back Splash In Kitchen,Professionally Landscaped & Finished Basement With Potential Side Entrance ,Upper Floor Laundry, S/S Appliances. This House Has Plenty Of Natural Sunlight! |
| Extras: Close To All Amenities,Hwy403/401/407,Schools,Shopping,Erin Mills Town Centre.Incl S/S Fridge,S/S Stove,S/S Dishwasher,Washer,Dryer & Microwave.Home Is Ready For You To Move In! Don't Let It Pass By You! Please View Virtual Tour To See More |
| Listed Price | $589,900 |
| Taxes: | $3915.00 |
| DOM | 11 |
| Occupancy: | Owner |
| Address: | 3080 Doyle St , Mississauga, L5M 0N1, Ontario |
| Lot Size: | 22.31 x 108.00 (Feet) |
| Directions/Cross Streets: | Winston Churchill / Tacc |
| Rooms: | 9 |
| Bedrooms: | 4 |
| Bedrooms +: | 1 |
| Kitchens: | 1 |
| Family Room: | Y |
| Basement: | Finished |
| Level/Floor | Room | Length(ft) | Width(ft) | Descriptions | |
| Room 1 | Main | Living | 16.79 | 13.45 | Combined W/Dining, Hardwood Floor |
| Room 2 | Main | Dining | 16.79 | 13.45 | Combined W/Living, Hardwood Floor |
| Room 3 | Main | Family | 16.89 | 11.55 | Cathedral Ceiling, Hardwood Floor, Fireplace |
| Room 4 | Main | Kitchen | 7.68 | 12.82 | Granite Counter |
| Room 5 | Main | Breakfast | 12.82 | 9.12 | |
| Room 6 | 2nd | Master | 16.73 | 10.17 | Cathedral Ceiling |
| Room 7 | 2nd | 2nd Br | 10.99 | 9.12 | Window, Closet |
| Room 8 | 2nd | 3rd Br | 12.69 | 8.89 | Window, Closet |
| Room 9 | 2nd | 4th Br | 8.99 | 8.86 | Window, Closet |
| Room 10 | Bsmt | 5th Br | 16.4 | 10.66 | Broadloom, Window |
| Room 11 | Bsmt | Rec | 16.4 | 16.4 | Ceramic Floor, Window |
| Washroom Type | No. of Pieces | Level |
| Washroom Type 1 | 4 | 2nd |
| Washroom Type 2 | 3 | 2nd |
| Washroom Type 3 | 2 | Ground |
| Washroom Type 4 | 2 | Bsmt |
| Approximatly Age: | 0-5 |
| Property Type: | Semi-Detached |
| Style: | 2-Storey |
| Exterior: | Brick |
| Garage Type: | Attached |
| (Parking/)Drive: | Private |
| Drive Parking Spaces: | 2 |
| Pool: | None |
| Approximatly Age: | 0-5 |
| Approximatly Square Footage: | 1500-2000 |
| Fireplace/Stove: | Y |
| Heat Source: | Gas |
| Heat Type: | Forced Air |
| Central Air Conditioning: | Cent |
| Laundry Level: | Upper |
| Elevator Lift: | N |
| Sewers: | Sewers |
| Water: | Municipal |
| Utilities-Cable: | N |
| Utilities-Hydro: | Y |
| Utilities-Sewers: | Y |
| Utilities-Gas: | Y |
| Utilities-Municipal Water: | Y |
| Although the information displayed is believed to be accurate, no warranties or representations are made of any kind. |
| RE/MAX PERFORMANCE REALTY INC., BROKERAGE |
|
|

NASSER NADA
Broker
Dir:
416-859-5645
Bus:
905-268-1000
| Virtual Tour | Email a Friend |
Jump To:
At a Glance:
| Type: | Freehold - Semi-Detached |
| Area: | Peel |
| Municipality: | Mississauga |
| Neighbourhood: | Churchill Meadows |
| Style: | 2-Storey |
| Lot Size: | 22.31 x 108.00(Feet) |
| Approximate Age: | 0-5 |
| Tax: | $3,915 |
| Beds: | 4+1 |
| Baths: | 4 |
| Fireplace: | Y |
| Pool: | None |
Locatin Map:

