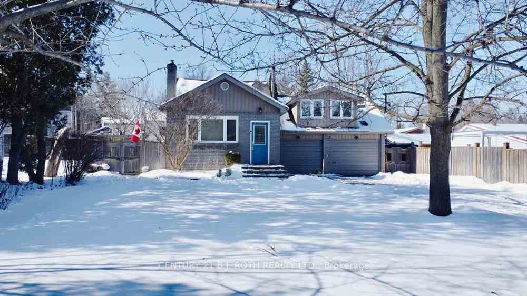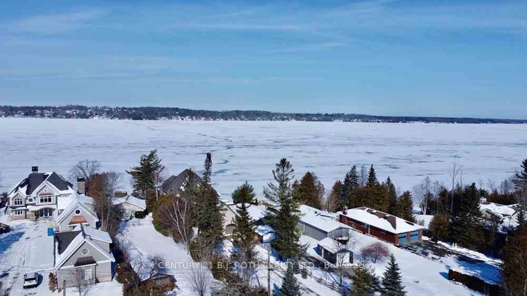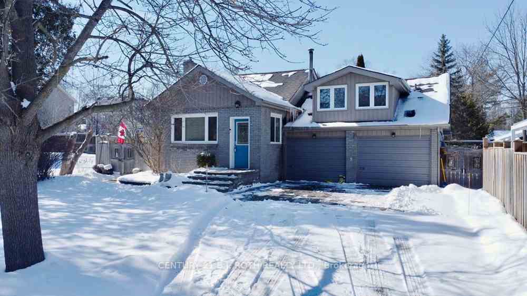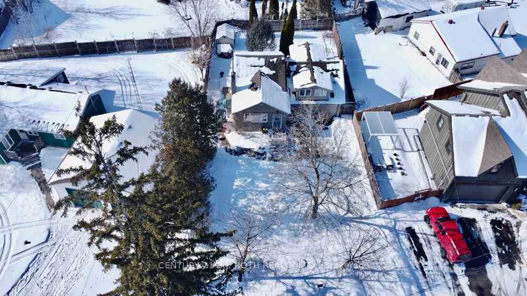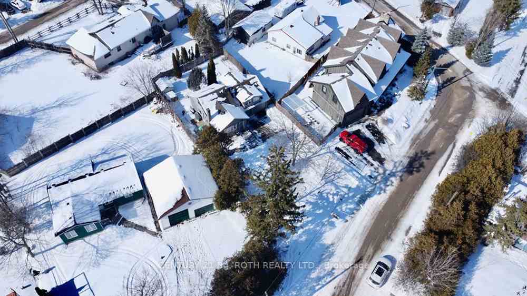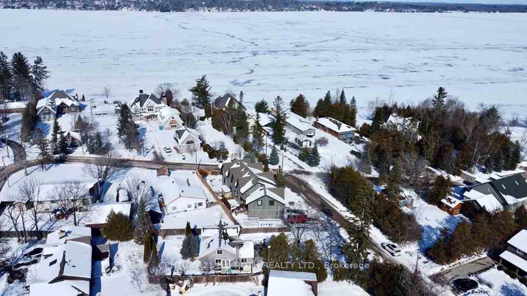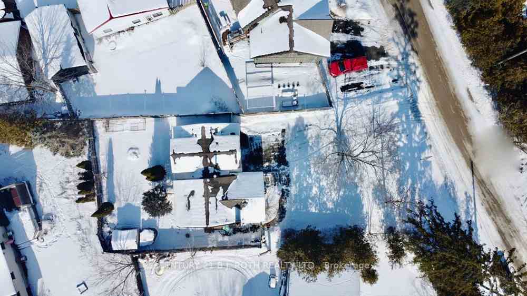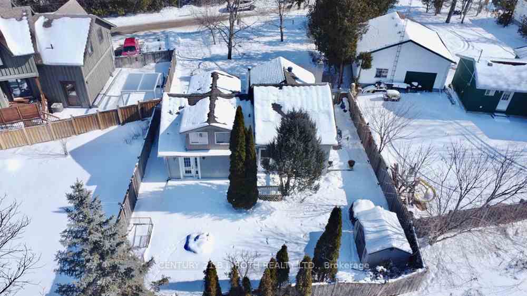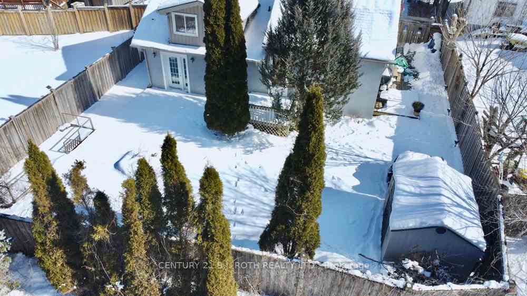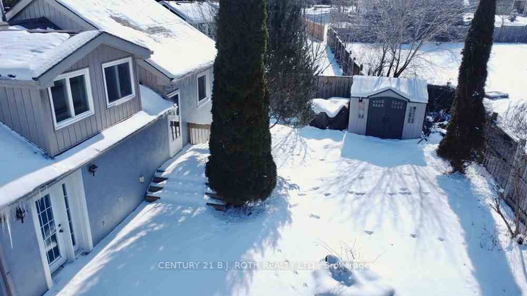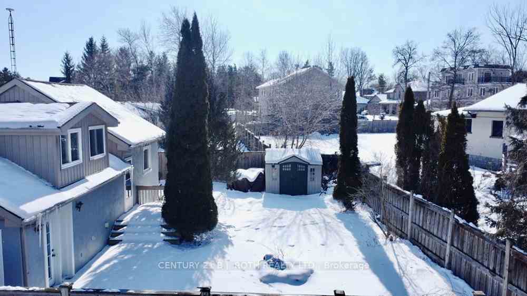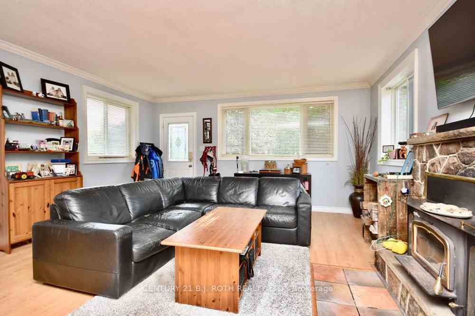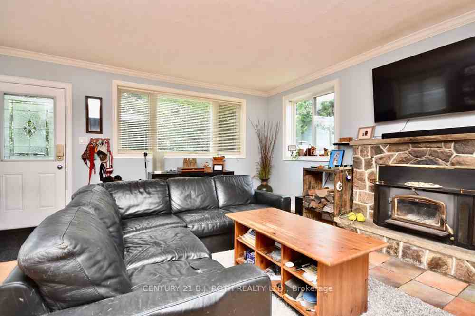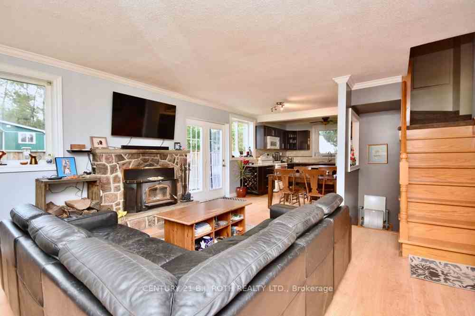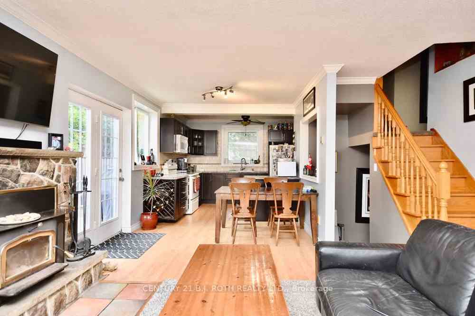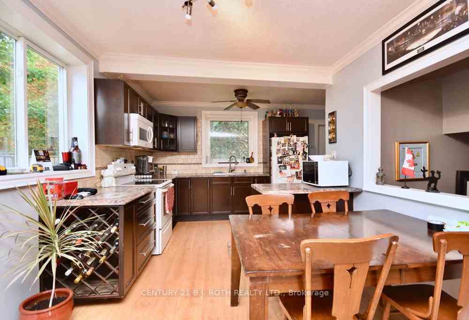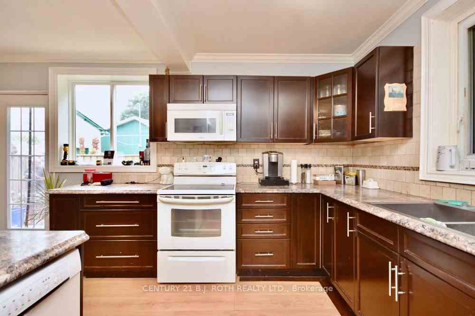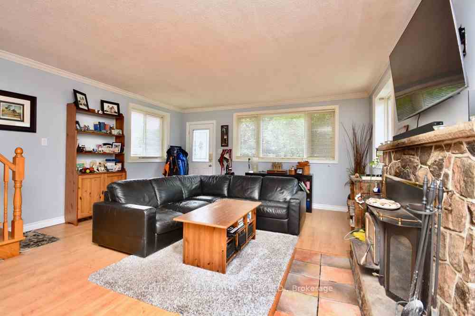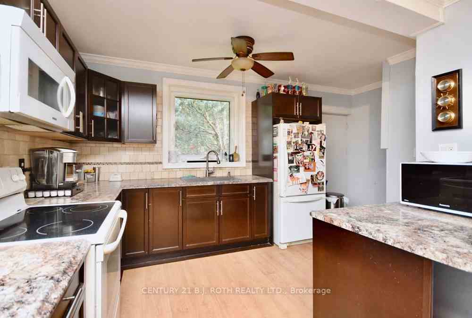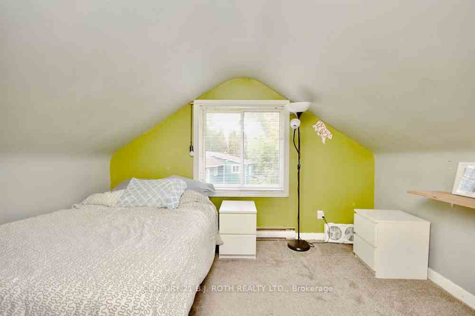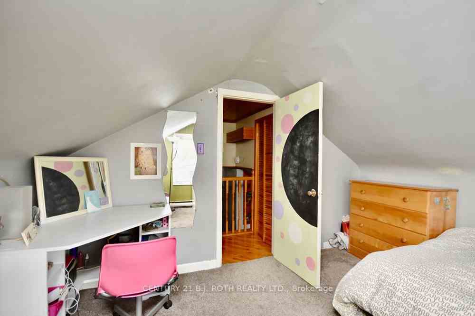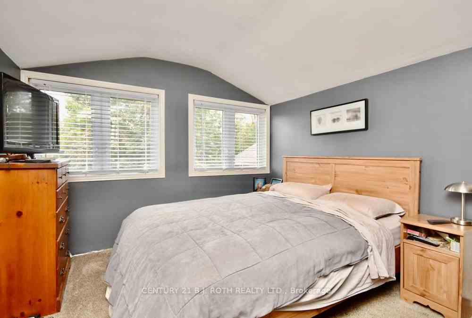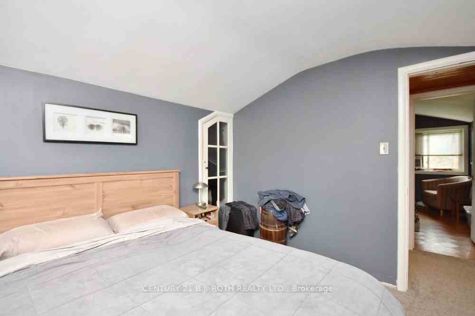$849,900
Available - For Sale
Listing ID: S8164772
54 Tyndale Rd , Barrie, L4N 7T1, Ontario
| Absolutely stunning location! This 4-level side split home is a rare gem nestled in a highly sought-after neighborhood. Property has deeded right of way water access. Just steps away from the Kempenfelt Bay, parks, walking trails, and beautiful Tyndale beach. Walking distance to private Brentwood marina, this property offers the ultimate lifestyle. With 3 bedrooms and 1.5 baths and a 61 x 120ft lot, it's the perfect canvas for creating your dream home. The potential for an addition or development is immense, allowing you to customize and expand to your heart's content. One of the standout features of this property is the private backyard, providing a peaceful oasis for relaxation and outdoor enjoyment. Don't miss out on this incredible opportunity to make this prime location your forever home. Walking distance to Algonquin Ridge Elementary School. Flexible closing available. |
| Price | $849,900 |
| Taxes: | $5319.65 |
| Assessment: | $412000 |
| Assessment Year: | 2023 |
| Address: | 54 Tyndale Rd , Barrie, L4N 7T1, Ontario |
| Lot Size: | 61.37 x 120.84 (Feet) |
| Directions/Cross Streets: | Tyndale Rd & Tollendal Mill Rd |
| Rooms: | 9 |
| Bedrooms: | 3 |
| Bedrooms +: | |
| Kitchens: | 1 |
| Family Room: | N |
| Basement: | Other |
| Property Type: | Detached |
| Style: | Sidesplit 4 |
| Exterior: | Brick, Vinyl Siding |
| Garage Type: | None |
| (Parking/)Drive: | Pvt Double |
| Drive Parking Spaces: | 4 |
| Pool: | None |
| Other Structures: | Garden Shed |
| Property Features: | Beach, Lake/Pond, Park, School |
| Fireplace/Stove: | Y |
| Heat Source: | Oil |
| Heat Type: | Forced Air |
| Central Air Conditioning: | Window Unit |
| Laundry Level: | Lower |
| Sewers: | Sewers |
| Water: | Municipal |
$
%
Years
This calculator is for demonstration purposes only. Always consult a professional
financial advisor before making personal financial decisions.
| Although the information displayed is believed to be accurate, no warranties or representations are made of any kind. |
| CENTURY 21 B.J. ROTH REALTY LTD. |
|
|

NASSER NADA
Broker
Dir:
416-859-5645
Bus:
905-507-4776
| Virtual Tour | Book Showing | Email a Friend |
Jump To:
At a Glance:
| Type: | Freehold - Detached |
| Area: | Simcoe |
| Municipality: | Barrie |
| Neighbourhood: | South Shore |
| Style: | Sidesplit 4 |
| Lot Size: | 61.37 x 120.84(Feet) |
| Tax: | $5,319.65 |
| Beds: | 3 |
| Baths: | 2 |
| Fireplace: | Y |
| Pool: | None |
Locatin Map:
Payment Calculator:

