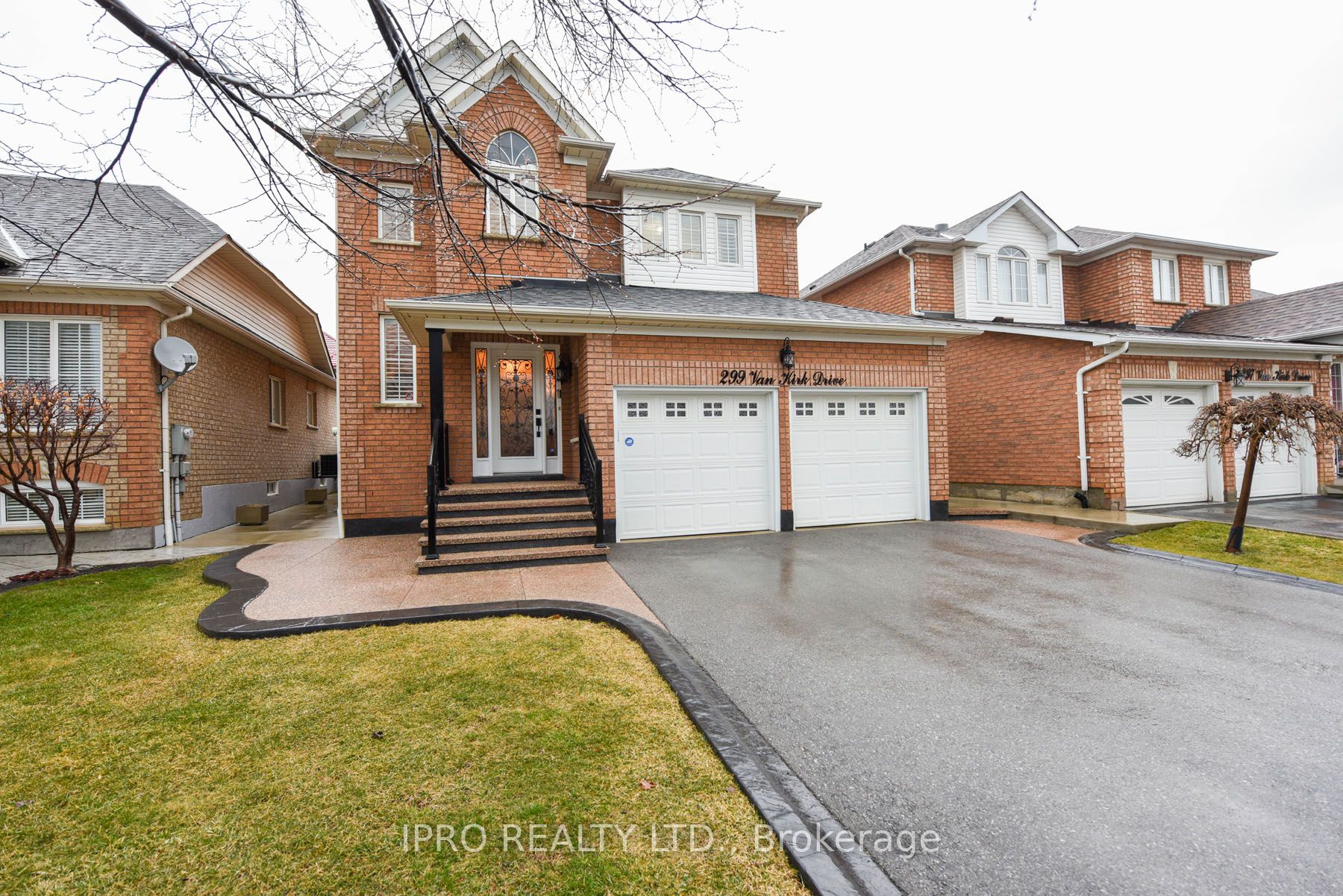$999,000
Available - For Sale
Listing ID: W8219330
299 Van Kirk Dr , Brampton, L7A 1M3, Ontario
| Welcome To This Stunning Detached 2 Car Garage Home In Desirable Area Of Brampton. This Home Feautres A Fully Landscaped Front & Back Yard Oasis, W/Concrete Curbs, Agrigate Front Porch, Backyard W/Patio & Built-in Gazebo. Fully Upgraded W/Hardwood Floors Throughout, Upgraded Wood Staircase W/Iron Pickets, Upgraded ELF's Throughout, Porcelin Tiles, Large Kitchen W/Breakfast Area, Large Great Room W/Potlights & Fireplace. Fully Upgraded W/Cornice Mouldings, Upgraded Hardware & Trim.Close To Shopping, Buses, Schools & Highways. A Must See! |
| Mortgage: TREAT AS CLEAR |
| Extras: Hardwood floors throughout, Upgraded Oak Stairs W/Iron Pickets, Cournice Mouldings Throughout Main & 2nd Floor, Gas Fireplace, California Shutters, Fully Landscaped Back And Front Yards, Upgraded Elf's And Potlights Throughout. |
| Price | $999,000 |
| Taxes: | $5373.24 |
| DOM | 19 |
| Occupancy by: | Owner |
| Address: | 299 Van Kirk Dr , Brampton, L7A 1M3, Ontario |
| Lot Size: | 39.42 x 100.19 (Feet) |
| Directions/Cross Streets: | Sandalwood & Van Kirk |
| Rooms: | 7 |
| Bedrooms: | 3 |
| Bedrooms +: | |
| Kitchens: | 1 |
| Family Room: | Y |
| Basement: | Unfinished |
| Property Type: | Detached |
| Style: | 2-Storey |
| Exterior: | Brick |
| Garage Type: | Attached |
| (Parking/)Drive: | Private |
| Drive Parking Spaces: | 2 |
| Pool: | None |
| Fireplace/Stove: | Y |
| Heat Source: | Gas |
| Heat Type: | Forced Air |
| Central Air Conditioning: | Central Air |
| Laundry Level: | Main |
| Sewers: | Sewers |
| Water: | Municipal |
$
%
Years
This calculator is for demonstration purposes only. Always consult a professional
financial advisor before making personal financial decisions.
| Although the information displayed is believed to be accurate, no warranties or representations are made of any kind. |
| IPRO REALTY LTD. |
|
|

NASSER NADA
Broker
Dir:
416-859-5645
Bus:
905-507-4776
| Book Showing | Email a Friend |
Jump To:
At a Glance:
| Type: | Freehold - Detached |
| Area: | Peel |
| Municipality: | Brampton |
| Neighbourhood: | Northwest Sandalwood Parkway |
| Style: | 2-Storey |
| Lot Size: | 39.42 x 100.19(Feet) |
| Tax: | $5,373.24 |
| Beds: | 3 |
| Baths: | 3 |
| Fireplace: | Y |
| Pool: | None |
Locatin Map:
Payment Calculator:



































