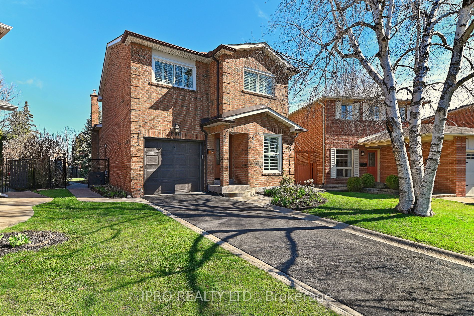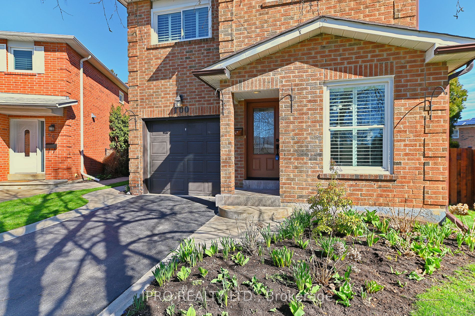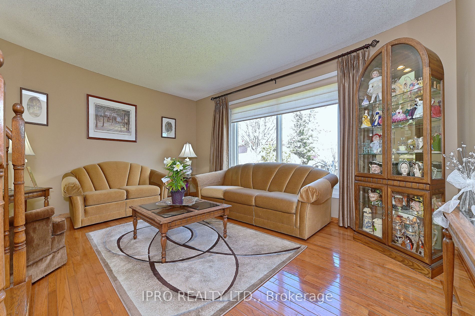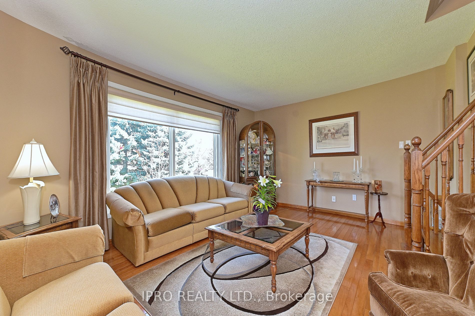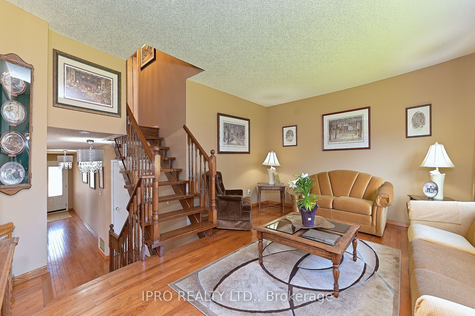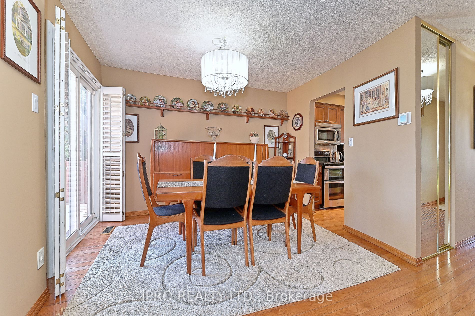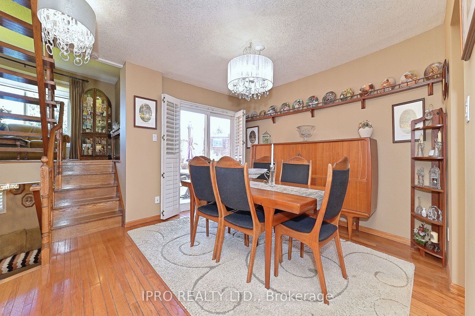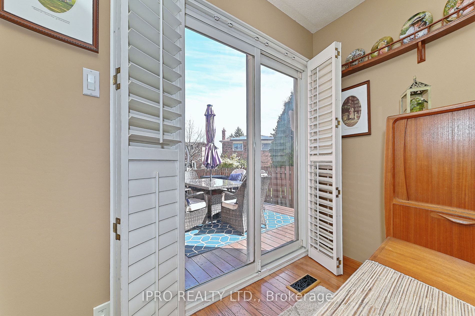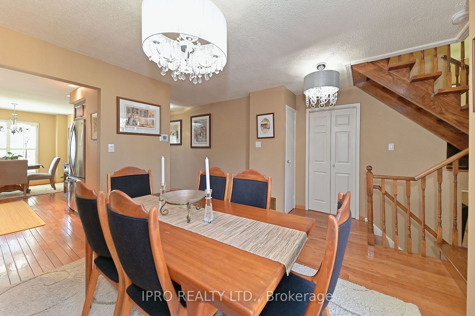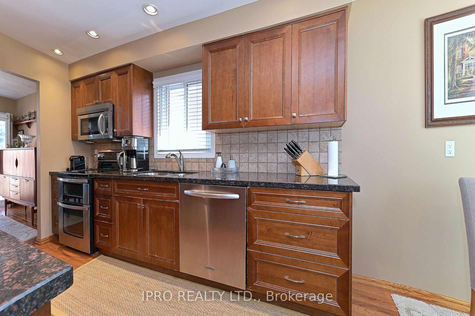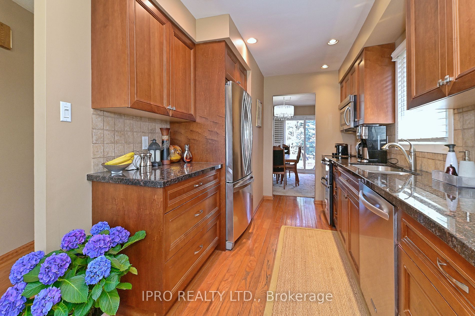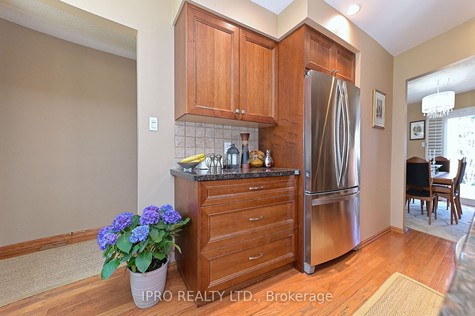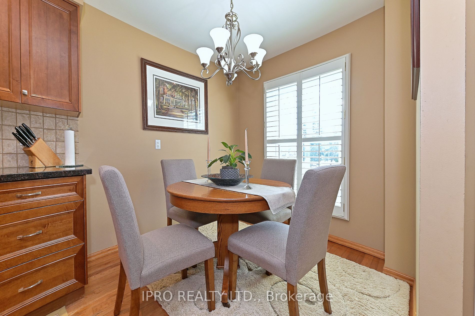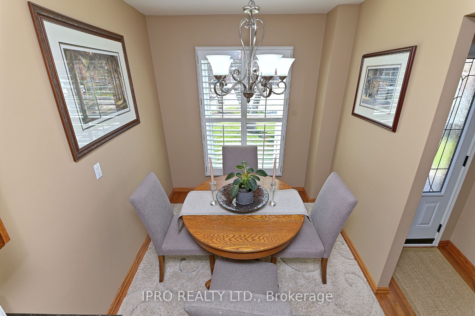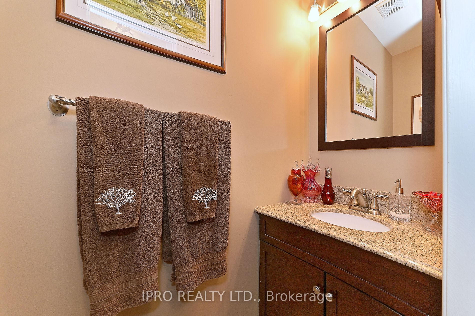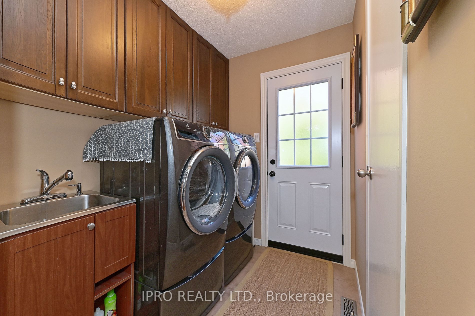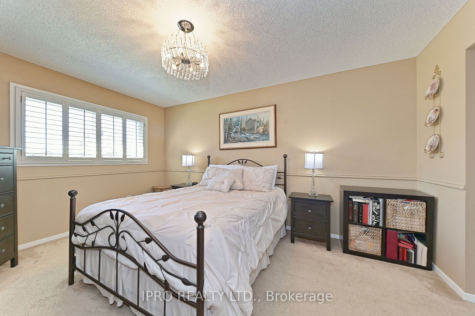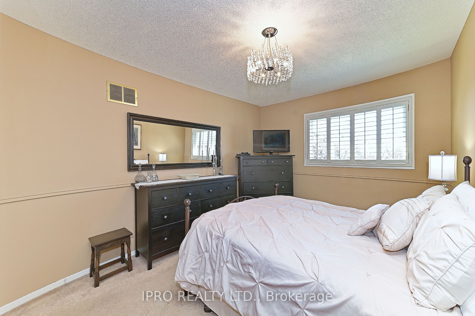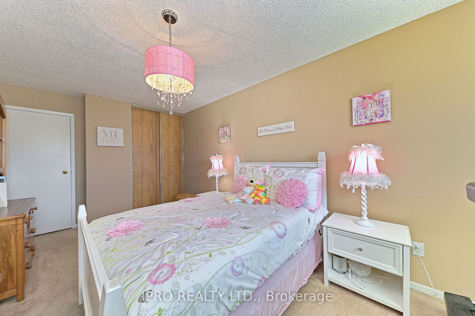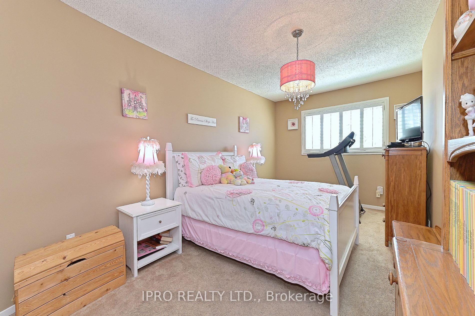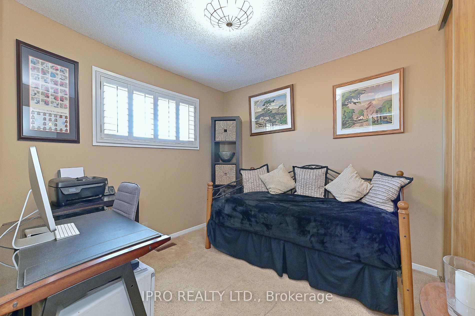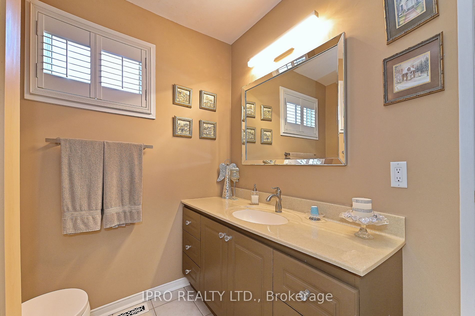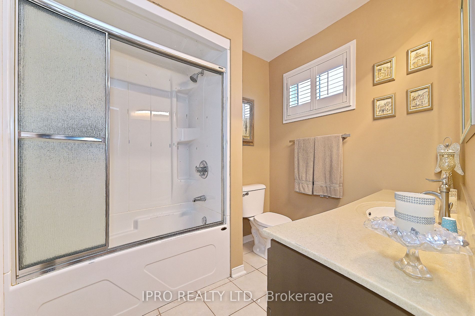$974,500
Available - For Sale
Listing ID: W8223076
100 Trewartha Cres North , Brampton, L6Z 1X4, Ontario
| The Morris Team is Both Privileged & Proud to Represent this Family to bring to market for the first time in its 43 years, this tastefully Upgraded & Immaculately maintained beautiful Heart Lake Home. True Pride of Ownership throughout, this home has been lovingly cared for & it shows! Situated on a Quiet Prime Court Location w/Premium Pie Shaped Lot - Fenced Yard with Deck this beauty features large fully Upgraded Eat-In Kitchen w/4 Appliances including SS Finish Fridge, Stove, Built-in Dishwasher & Built-in Microwave. Granite counter, Ceramic backsplash, Pot Drawers & Hardwood Floors complete the look of this timelessly elegant kitchen. The home also features a Separate Dining Rm with Walk-out to Deck & Rear yard; Spacious Formal Living Rm with beautiful picture window overlooking the rear yard with deck & garden shed & the window is complimented with both a remote controlled blind & luxurious finishing draperies, a very comfortable yet classic room for entertaining. The Large (Partially Above Grade) Family Rm w/Gas FP is perfect for family nights at home in front of the Cozy Gas fireplace. When it's time for bed retire to the Upper Level that Boasts 3 well proportioned bedrooms, the Primary has a large semi-en-suite & his & hers Closets in the walk- through. This home is an excellent design for a growing family & the possibilities are endless if you need to accommodate another unit within. The Lowest Level awaits your imagination (currently used for storage). Close to Transit & Go Train; Public, Separate & Private Schools, Rec Centres, Loafers Lake & Heart Lake Conservation Area, Places of Worship (Churches & Mosques); Hospitals all other services & amenities including lots of local shopping (Sandalwood Mall & Trinity Commons Mall are both close by). Beautiful gardens front & back-lots of flowering bulbs just waiting to bloom! A MUST SEE HOME! |
| Mortgage: TAC - Seller to discharge through Solicitor on Closing |
| Extras: Top Quality Upgraded Magic Windows '22; Furnace & A.C. '22; New Deck '21' Roof Re-shingled '2012; Cent Air & Vac. Both washrooms fully upgraded too. Pie Premium Lot 37.6x6.01X168.65 x 8.59x8.59x8.59x 122.95 x 46.05 (Reg As 23.40 X 122.79) |
| Price | $974,500 |
| Taxes: | $4614.54 |
| DOM | 11 |
| Occupancy by: | Owner |
| Address: | 100 Trewartha Cres North , Brampton, L6Z 1X4, Ontario |
| Lot Size: | 23.40 x 122.79 (Feet) |
| Acreage: | < .50 |
| Directions/Cross Streets: | Sandalwood & Braidwood Lake |
| Rooms: | 7 |
| Bedrooms: | 3 |
| Bedrooms +: | |
| Kitchens: | 1 |
| Family Room: | Y |
| Basement: | Unfinished |
| Approximatly Age: | 31-50 |
| Property Type: | Detached |
| Style: | Backsplit 5 |
| Exterior: | Brick |
| Garage Type: | Built-In |
| (Parking/)Drive: | Private |
| Drive Parking Spaces: | 3 |
| Pool: | None |
| Other Structures: | Garden Shed |
| Approximatly Age: | 31-50 |
| Approximatly Square Footage: | 1500-2000 |
| Property Features: | Cul De Sac, Hospital, Library, Park, Place Of Worship, School |
| Fireplace/Stove: | Y |
| Heat Source: | Gas |
| Heat Type: | Forced Air |
| Central Air Conditioning: | Central Air |
| Laundry Level: | Main |
| Elevator Lift: | N |
| Sewers: | Sewers |
| Water: | Municipal |
$
%
Years
This calculator is for demonstration purposes only. Always consult a professional
financial advisor before making personal financial decisions.
| Although the information displayed is believed to be accurate, no warranties or representations are made of any kind. |
| IPRO REALTY LTD. |
|
|

NASSER NADA
Broker
Dir:
416-859-5645
Bus:
905-507-4776
| Virtual Tour | Book Showing | Email a Friend |
Jump To:
At a Glance:
| Type: | Freehold - Detached |
| Area: | Peel |
| Municipality: | Brampton |
| Neighbourhood: | Heart Lake West |
| Style: | Backsplit 5 |
| Lot Size: | 23.40 x 122.79(Feet) |
| Approximate Age: | 31-50 |
| Tax: | $4,614.54 |
| Beds: | 3 |
| Baths: | 2 |
| Fireplace: | Y |
| Pool: | None |
Locatin Map:
Payment Calculator:

