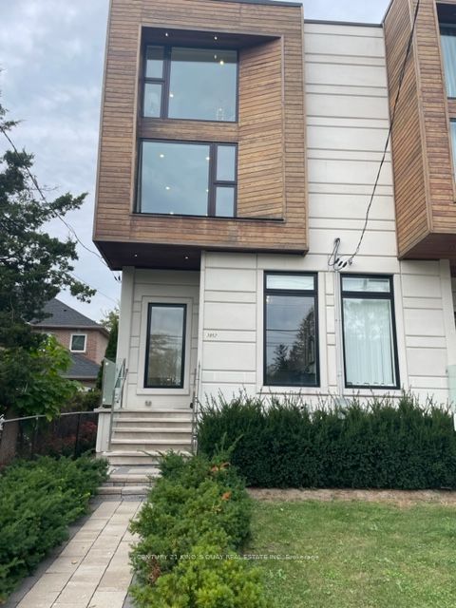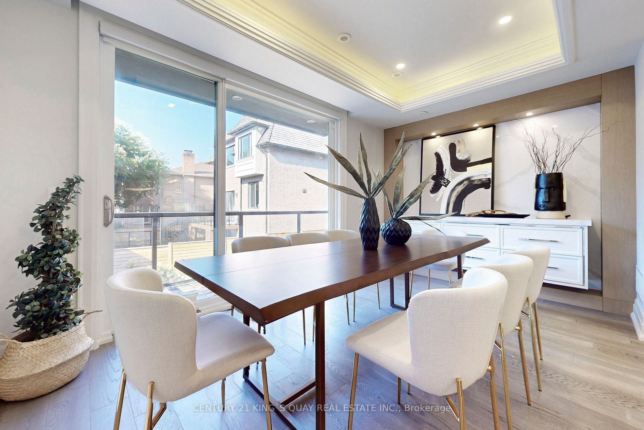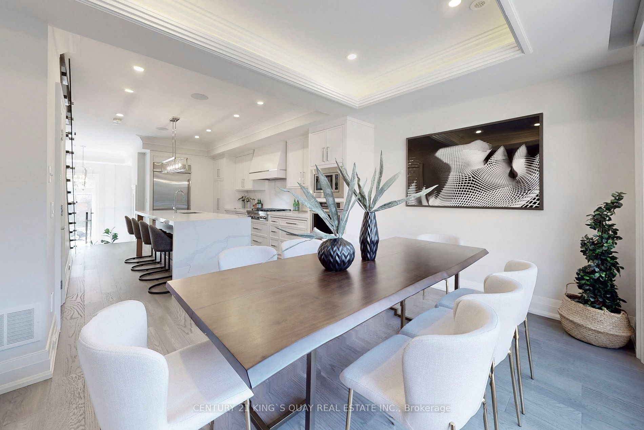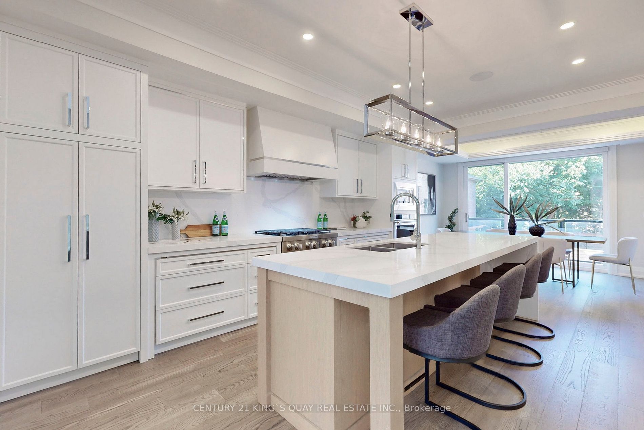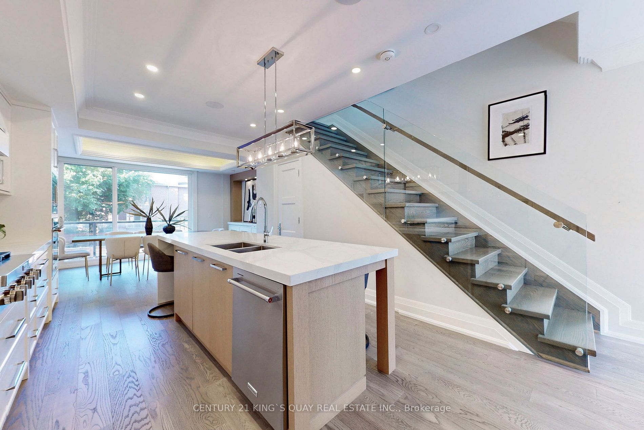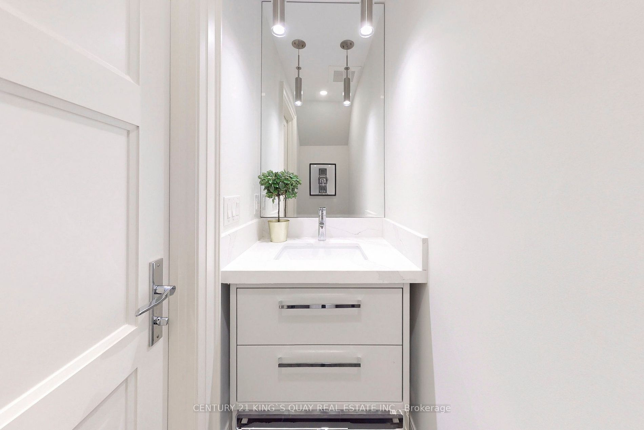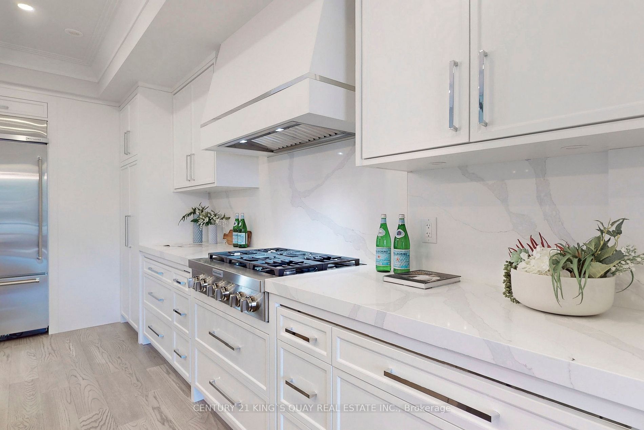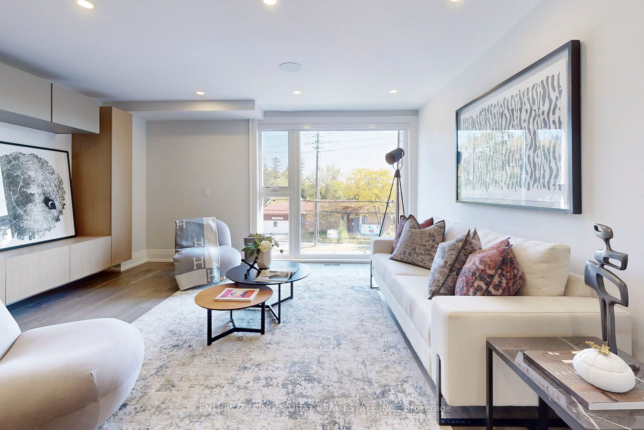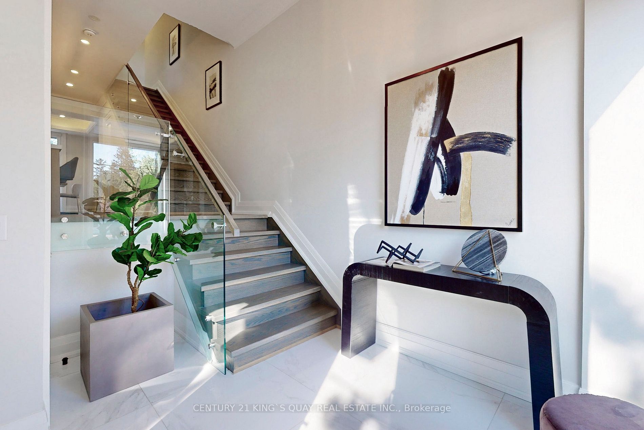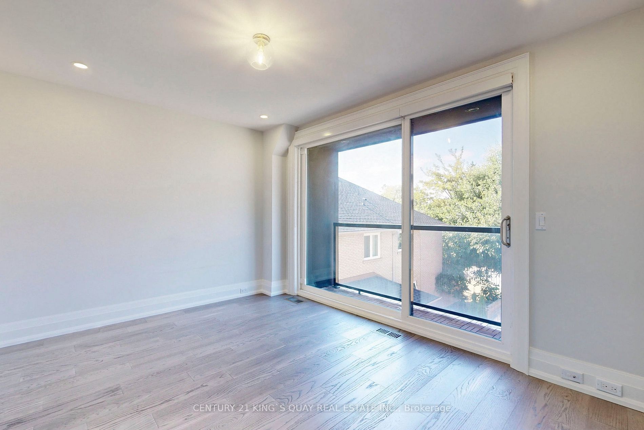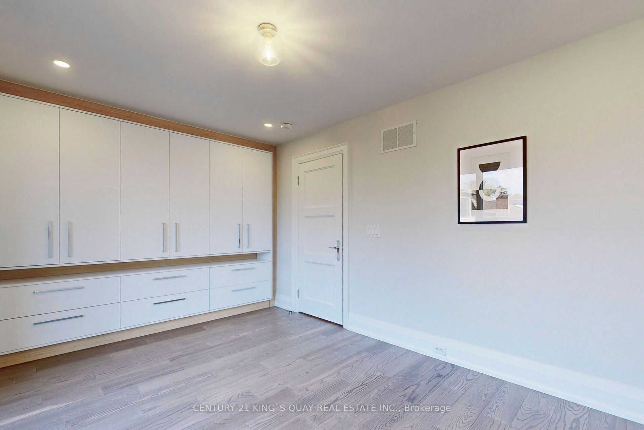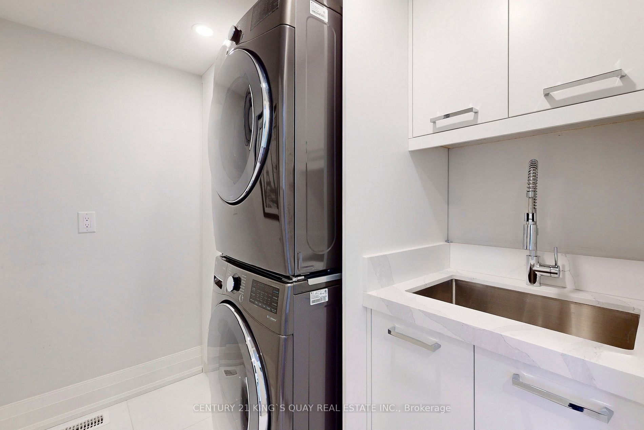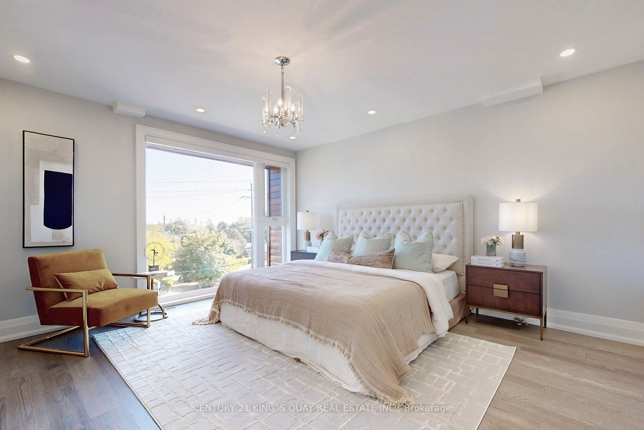$1,859,000
Available - For Sale
Listing ID: C8232452
3052 Bayview Ave , Toronto, M2N 5L2, Ontario
| GREAT OPPORTUNITY!!! PRIME LOCATION! FINANCING AVAILABLE! WHY RENT WHEN YOU CAN OWN THIS FABULOUS NEWER 3 PLUS 1 BEDROOMS , 4 BATH TOWNHOUSE! SELLER WILL PROVIDE FINANCING BETTER THAN BANK RATE! Sophisticated, Luxury, High End Finishes, over 2,200 sq ft makes this Home Great for family living and entertaining. Spectacular Spacious Primary room with oversized closet and 5 piece ensuite. Gourmet kitchen, Centre Island, 2nd floor laundry, custom cabinetry, grand family room with built in entertainment wall unit are only a few luxuries this home has to offer. Don't miss this opportunity! Walking distance to TTC, Sheppard Subway, Bayview Shopping Mall Public and Private schools, easy access to highway and minutes to downtown. Tarion Warranty! Take Advantage of this Amazing Market Opportunity!!!!!! |
| Extras: All existing Stainless-Steel Kitchen-Aid appliances in Kitchen. 6 Gas Cook-top, S/S fridge, S/S Exhaust Fan, S/S dishwasher, Washer and Dryer, Garage door remote, CVAC. |
| Price | $1,859,000 |
| Taxes: | $5764.00 |
| Address: | 3052 Bayview Ave , Toronto, M2N 5L2, Ontario |
| Lot Size: | 20.26 x 70.62 (Feet) |
| Directions/Cross Streets: | Bayview And Finch |
| Rooms: | 9 |
| Bedrooms: | 3 |
| Bedrooms +: | |
| Kitchens: | 1 |
| Family Room: | Y |
| Basement: | Finished |
| Approximatly Age: | 0-5 |
| Property Type: | Att/Row/Twnhouse |
| Style: | 3-Storey |
| Exterior: | Concrete, Wood |
| Garage Type: | Built-In |
| (Parking/)Drive: | Private |
| Drive Parking Spaces: | 1 |
| Pool: | None |
| Approximatly Age: | 0-5 |
| Fireplace/Stove: | N |
| Heat Source: | Gas |
| Heat Type: | Forced Air |
| Central Air Conditioning: | Central Air |
| Sewers: | Sewers |
| Water: | Municipal |
$
%
Years
This calculator is for demonstration purposes only. Always consult a professional
financial advisor before making personal financial decisions.
| Although the information displayed is believed to be accurate, no warranties or representations are made of any kind. |
| CENTURY 21 KING`S QUAY REAL ESTATE INC. |
|
|

NASSER NADA
Broker
Dir:
416-859-5645
Bus:
905-507-4776
| Book Showing | Email a Friend |
Jump To:
At a Glance:
| Type: | Freehold - Att/Row/Twnhouse |
| Area: | Toronto |
| Municipality: | Toronto |
| Neighbourhood: | Willowdale East |
| Style: | 3-Storey |
| Lot Size: | 20.26 x 70.62(Feet) |
| Approximate Age: | 0-5 |
| Tax: | $5,764 |
| Beds: | 3 |
| Baths: | 4 |
| Fireplace: | N |
| Pool: | None |
Locatin Map:
Payment Calculator:

