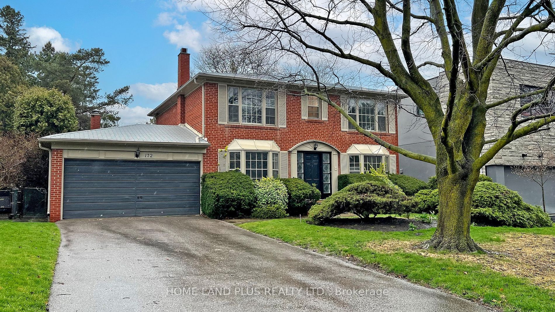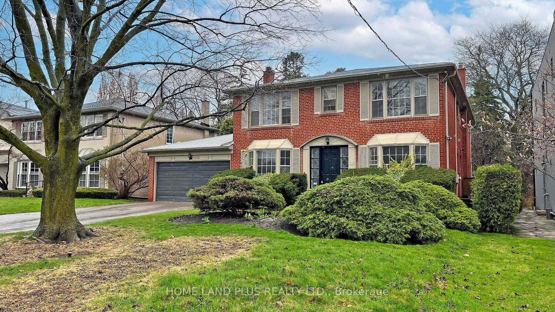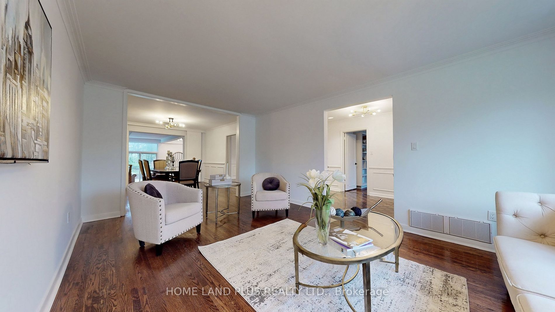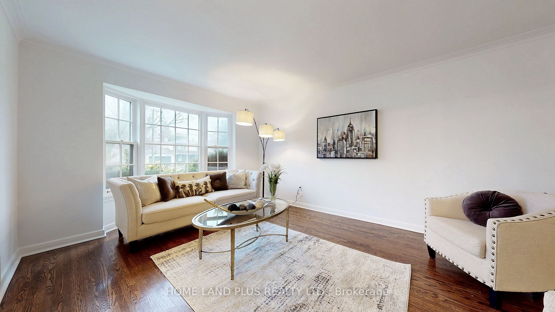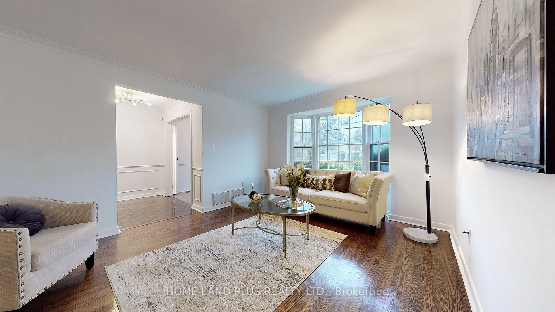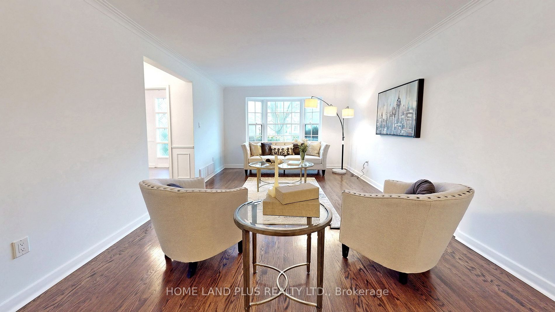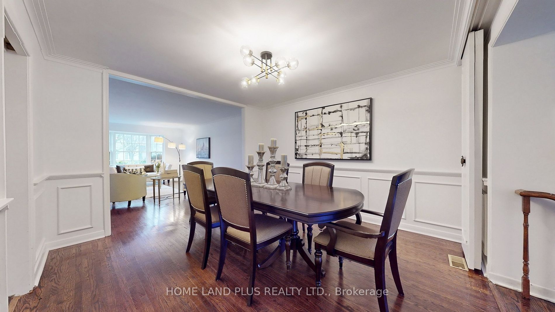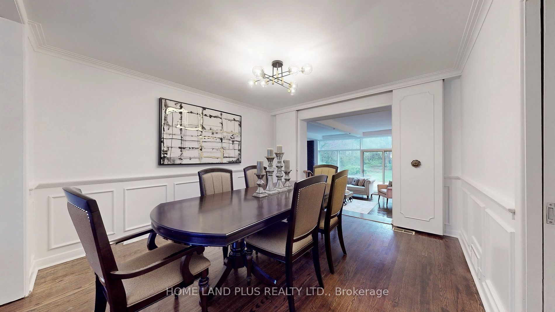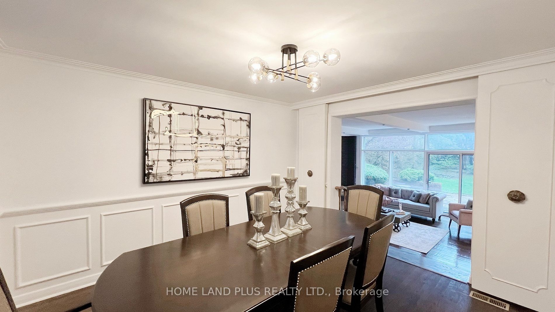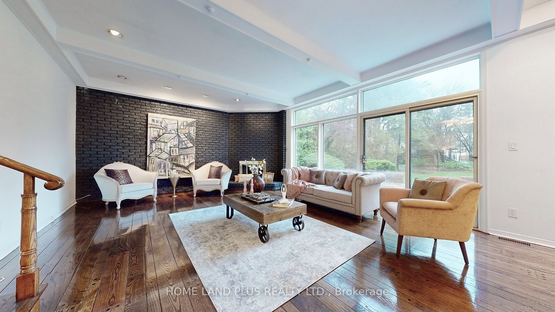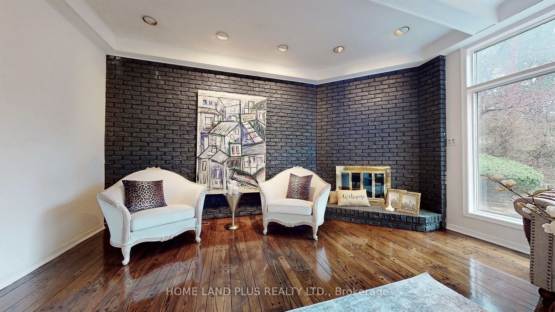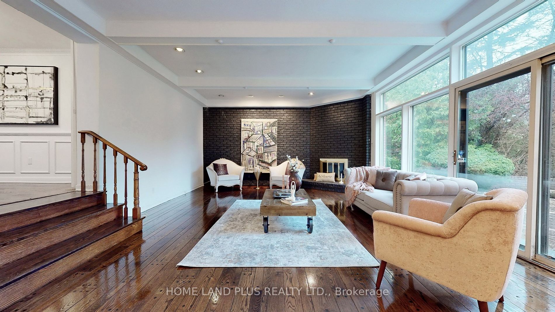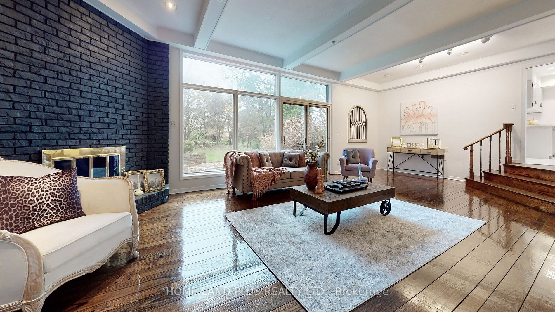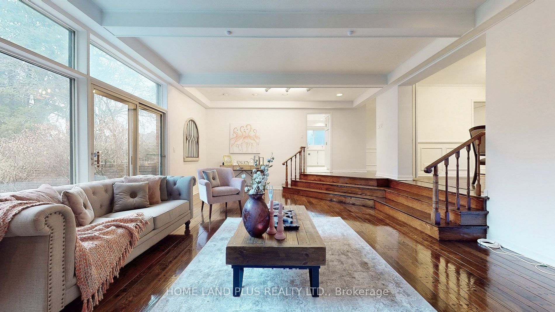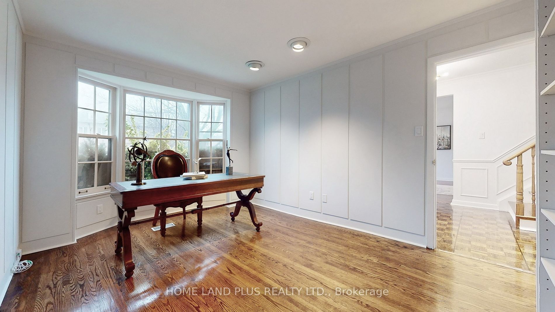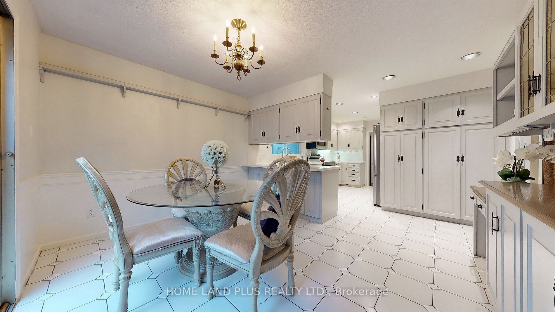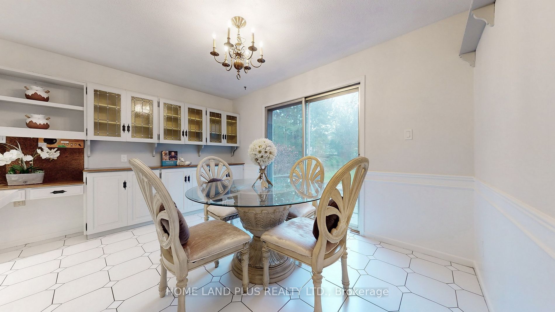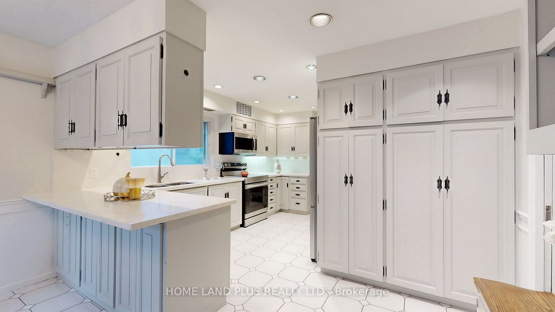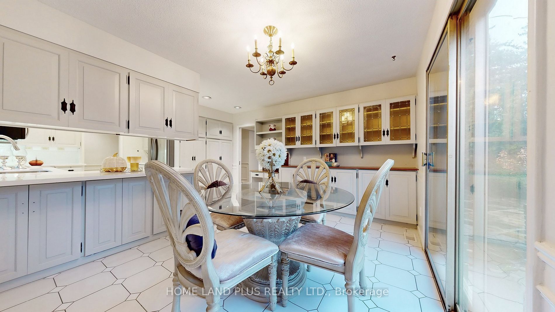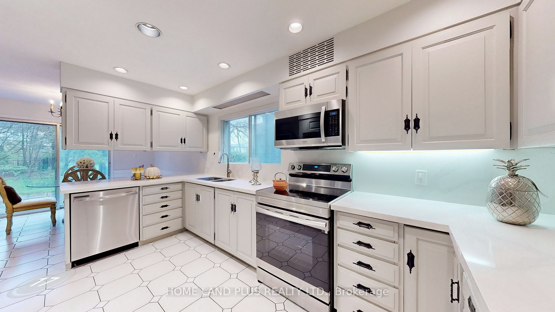$3,988,000
Available - For Sale
Listing ID: C8231620
172 Gordon Rd , Toronto, M2P 1E8, Ontario
| Welcome To This Stunning 5-Bedroom,5-Bathroom Detached Home! House has Large Addition Was Added In To Create Plenty Of Space For A Growing Family , This Home Was Renovated in 2023 all new vanities , An Amazing Opportunity To Get Into This Wonderful Neighbourhood On One Of The Best Streets In The Area (Prime St. Andrews) East Of Fenn On A Stunning 60 X 181 Ft Lot! So Private, So Tranquil! Wonderful Opportunity In Prestigious St. Andrews Neighbourhood At Bayview And York Mills! Customize, Renovate Or Build Your Dream Home On This Fantastic 60 X 181 Ft Lot Surrounded By Many Custom New Builds! Proximity To Great Shopping & Dining, Many Transportation Options, Ttc, 401 Renowned Private Schools And Highly Ranked Public Schools (Owen P.S, York Mills C.I.), Cricket And Granite Clubs, Parks And Other Exceptional Neighbourhood Amenities! |
| Extras: Fridge, Stove, Dishwasher, Microwave, Washer, Dryer, All Electric Light Fixtures, |
| Price | $3,988,000 |
| Taxes: | $12099.53 |
| Address: | 172 Gordon Rd , Toronto, M2P 1E8, Ontario |
| Lot Size: | 60.00 x 181.00 (Feet) |
| Directions/Cross Streets: | Bayview/York Mills |
| Rooms: | 11 |
| Rooms +: | 3 |
| Bedrooms: | 5 |
| Bedrooms +: | 1 |
| Kitchens: | 1 |
| Kitchens +: | 1 |
| Family Room: | Y |
| Basement: | Finished |
| Property Type: | Detached |
| Style: | 2-Storey |
| Exterior: | Brick |
| Garage Type: | Attached |
| (Parking/)Drive: | Pvt Double |
| Drive Parking Spaces: | 6 |
| Pool: | None |
| Fireplace/Stove: | Y |
| Heat Source: | Gas |
| Heat Type: | Forced Air |
| Central Air Conditioning: | Central Air |
| Sewers: | Sewers |
| Water: | Municipal |
$
%
Years
This calculator is for demonstration purposes only. Always consult a professional
financial advisor before making personal financial decisions.
| Although the information displayed is believed to be accurate, no warranties or representations are made of any kind. |
| HOME LAND PLUS REALTY LTD. |
|
|

NASSER NADA
Broker
Dir:
416-859-5645
Bus:
905-507-4776
| Virtual Tour | Book Showing | Email a Friend |
Jump To:
At a Glance:
| Type: | Freehold - Detached |
| Area: | Toronto |
| Municipality: | Toronto |
| Neighbourhood: | St. Andrew-Windfields |
| Style: | 2-Storey |
| Lot Size: | 60.00 x 181.00(Feet) |
| Tax: | $12,099.53 |
| Beds: | 5+1 |
| Baths: | 5 |
| Fireplace: | Y |
| Pool: | None |
Locatin Map:
Payment Calculator:

