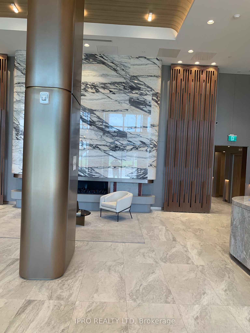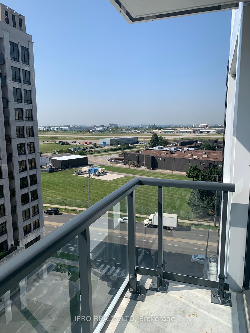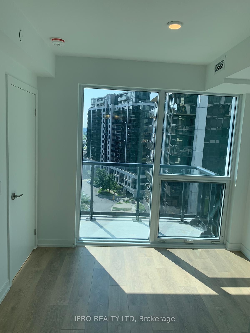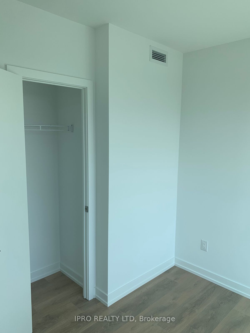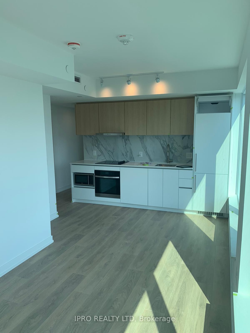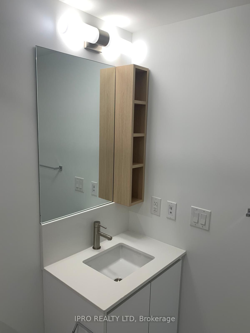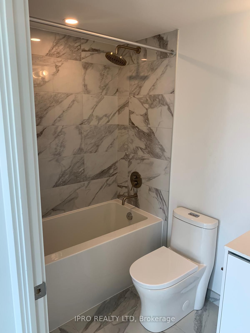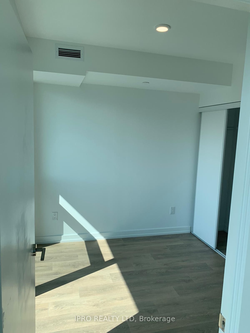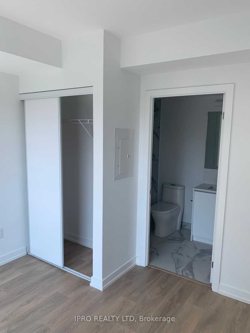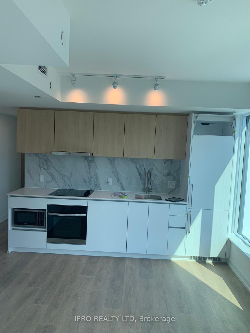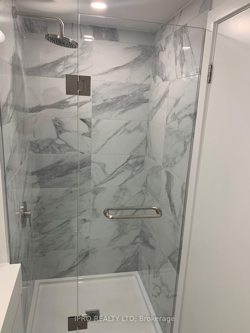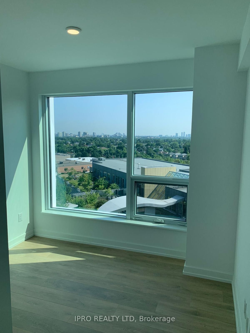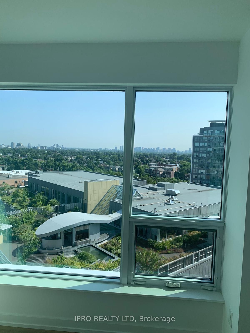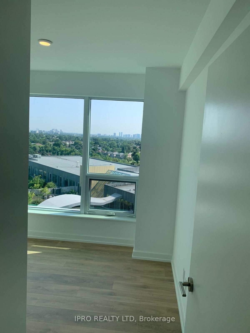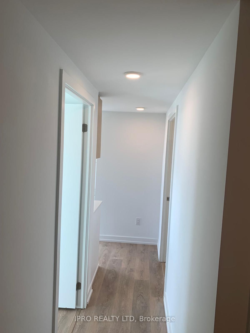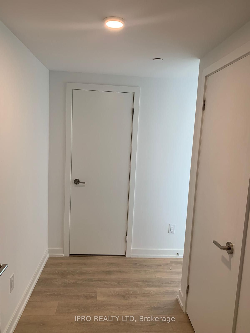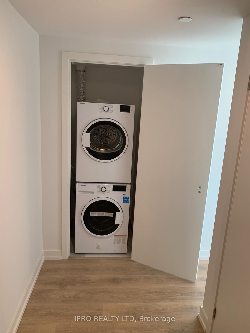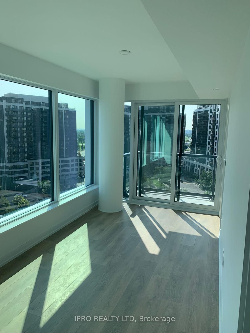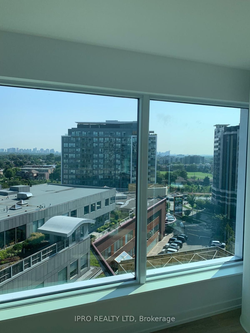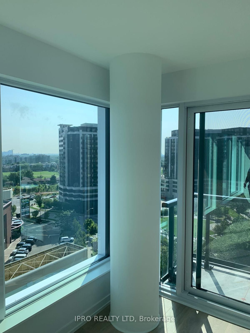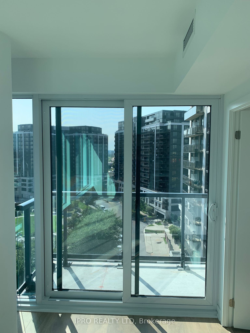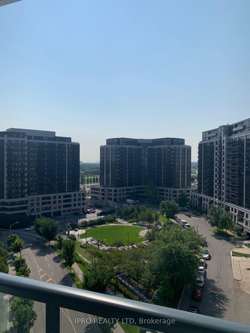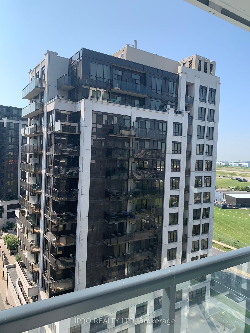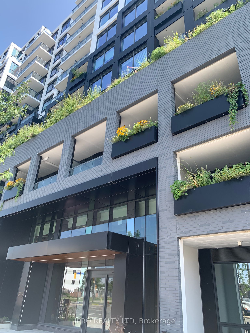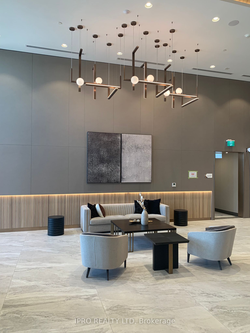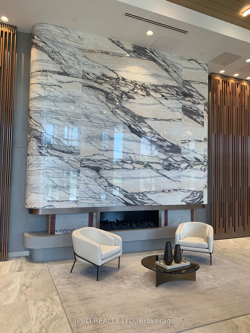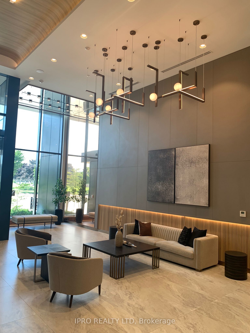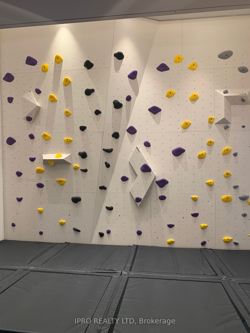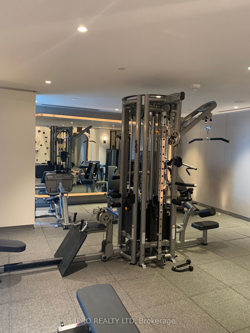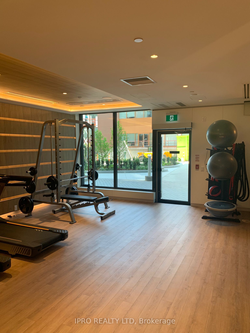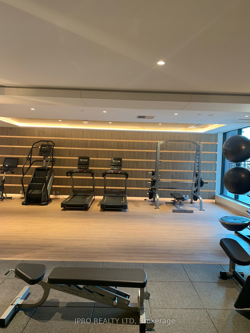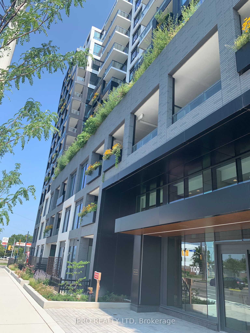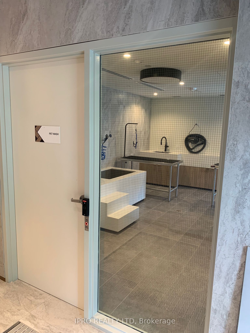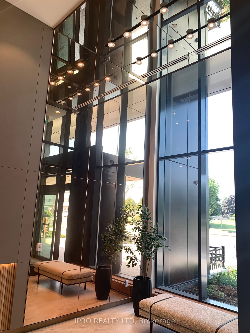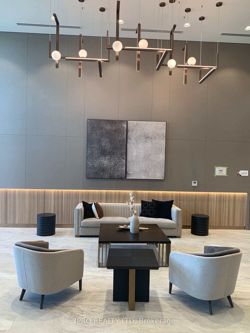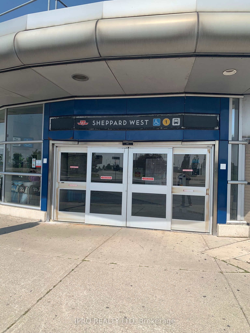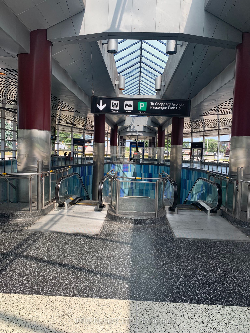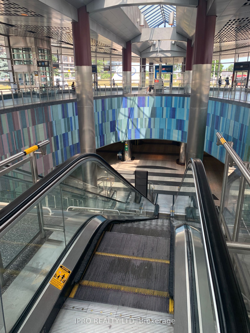$3,000
Available - For Rent
Listing ID: W9302234
1100 Sheppard Ave , Unit 1108, Toronto, M3J 0H1, Ontario
| Gorgeous Westline Condos located 1100 Sheppard Ave West, Brand New Built With all the Luxurious, 2 Bedroom With 2 full Bath corner unit w/balcony. Conveniently Located in the Heart of the city. Blend of Convenience and Featuring high Ceilings. Amenities Include BBQ, 24 Concierge, Lounge with Bar, Private Meeting room, Children Playroom Pet Spa, An automated parcel storage and roof top terrace. Minutes walk to Sheppard W subway station, GO station, TTC, Hwy 401. Costco, Yorkdale Mall. |
| Price | $3,000 |
| Maintenance Fee: | 502.00 |
| Payment Frequency: | Monthly |
| Payment Method: | Direct Withdrawal |
| Rental Application Required: | Y |
| Deposit Required: | Y |
| Credit Check: | Y |
| Employment Letter | Y |
| Lease Agreement | Y |
| References Required: | Y |
| Buy Option | N |
| Occupancy: | Vacant |
| Address: | 1100 Sheppard Ave , Unit 1108, Toronto, M3J 0H1, Ontario |
| Province/State: | Ontario |
| Property Management | 360 COMMUNITY MANAGEMENT INC |
| Condo Corporation No | TSCC |
| Level | 10 |
| Unit No | 7 |
| Directions/Cross Streets: | Sheppard/Allen Rd |
| Rooms: | 5 |
| Bedrooms: | 2 |
| Bedrooms +: | |
| Kitchens: | 0 |
| Family Room: | N |
| Basement: | None |
| Furnished: | N |
| Level/Floor | Room | Length(ft) | Width(ft) | Descriptions | |
| Room 1 | Main | Living | 23.39 | 9.41 | W/O To Balcony, Laminate, Combined W/Dining |
| Room 2 | Main | Dining | 23.39 | 6.56 | Combined W/Living, Laminate, Open Concept |
| Room 3 | Main | Kitchen | 23.39 | 9.41 | Laminate, Combined W/Living, B/I Appliances |
| Room 4 | Main | Br | 15.19 | 9.09 | Double Closet, 4 Pc Ensuite, Laminate |
| Room 5 | Main | 2nd Br | 8.99 | 8 | W/I Closet, Laminate |
| Washroom Type | No. of Pieces | Level |
| Washroom Type 1 | 4 |
| Approximatly Age: | New |
| Property Type: | Condo Apt |
| Style: | Apartment |
| Exterior: | Concrete |
| Garage Type: | Underground |
| Garage(/Parking)Space: | 1.00 |
| Drive Parking Spaces: | 0 |
| Park #1 | |
| Parking Type: | Exclusive |
| Exposure: | S |
| Balcony: | Open |
| Locker: | None |
| Pet Permited: | Restrict |
| Retirement Home: | N |
| Approximatly Age: | New |
| Approximatly Square Footage: | 800-899 |
| Maintenance: | 502.00 |
| CAC Included: | Y |
| Common Elements Included: | Y |
| Parking Included: | Y |
| Fireplace/Stove: | N |
| Heat Source: | Gas |
| Heat Type: | Forced Air |
| Central Air Conditioning: | Central Air |
| Although the information displayed is believed to be accurate, no warranties or representations are made of any kind. |
| IPRO REALTY LTD |
|
|

NASSER NADA
Broker
Dir:
416-859-5645
Bus:
905-507-4776
| Book Showing | Email a Friend |
Jump To:
At a Glance:
| Type: | Condo - Condo Apt |
| Area: | Toronto |
| Municipality: | Toronto |
| Neighbourhood: | York University Heights |
| Style: | Apartment |
| Approximate Age: | New |
| Maintenance Fee: | $502 |
| Beds: | 2 |
| Baths: | 2 |
| Garage: | 1 |
| Fireplace: | N |
Locatin Map:

