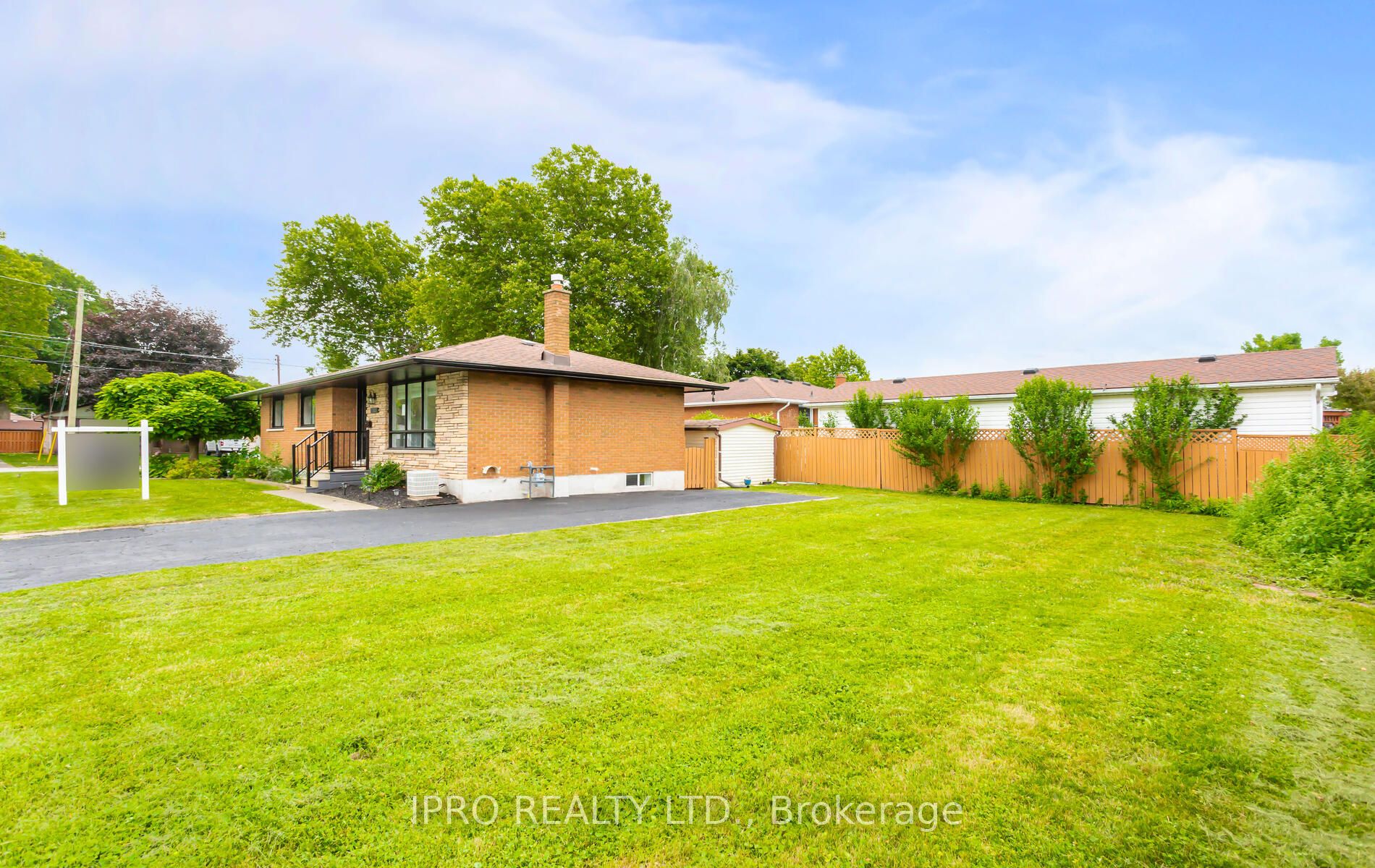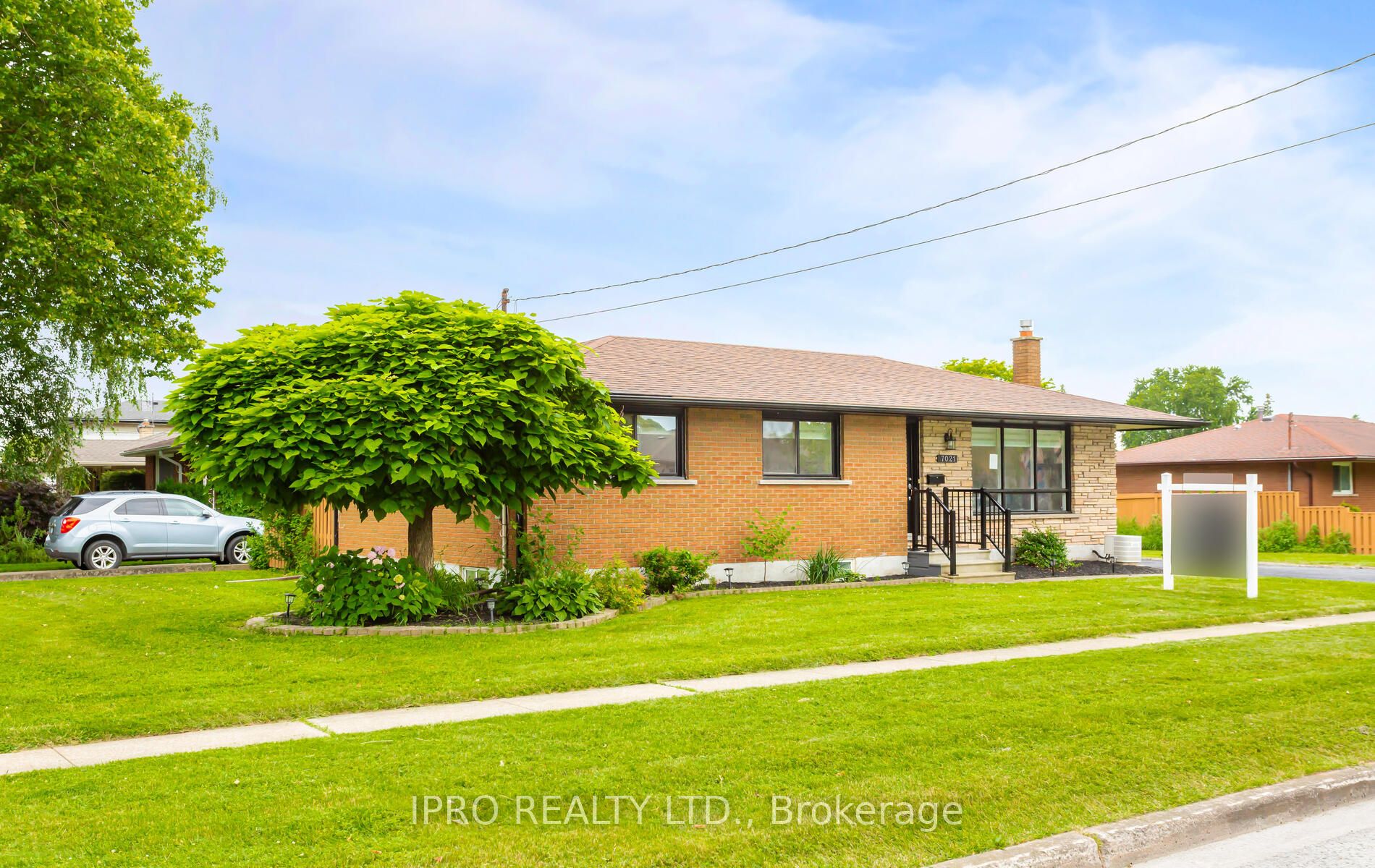Sold
Listing ID: X9351764
7021 Whitman Ave , Niagara Falls, L2G 5B7, Ontario
| This Beautiful Newly Renovated From Top To Bottom Bungalow Sits On An Oversized Corner Lot Just 7 Minutes Away From The Falls! Main Floor Presents An Open Concept Kitchen, Living Room & Dining Room Perfect For Family And Entertaining Friends. All Updated Kitchen Cabinets, Countertops, Backsplash & Flooring. Huge Kitchen Island. Main Level Features 3 Bedrooms And Updated 4 Pc Bathroom. Lower Level Provides Private In-Law Suite With Separate Entrance, Living Room, Den, 2 Large Bedrooms, 3 Pc Washroom & Laundry All Fully Redone. Total 5 Bedrooms With Potential To Add Full Bedroom And Kitchen In Lower Level Making This A Great Income Earning Property. Comfortably Park 4 Large Cars On Driveway With Plenty Of Additional Space To Expand. This Home Is Very Well Kept With Lots Of $$ Spent On Upgrades And Regular Maintenance. Do Not Miss Out On This Opportunity. |
| Extras: Many Updates And Improvements: Furnace (2012) A/C, Roof (2013), Windows (2012-Except Front Window), Basement Bedroom Windows Have Push Out Feature For Fire Safety. |
| Listed Price | $599,900 |
| Taxes: | $3223.69 |
| DOM | 7 |
| Occupancy: | Vacant |
| Address: | 7021 Whitman Ave , Niagara Falls, L2G 5B7, Ontario |
| Lot Size: | 60.00 x 120.00 (Feet) |
| Directions/Cross Streets: | Whitman/Caldedonia |
| Rooms: | 7 |
| Bedrooms: | 3 |
| Bedrooms +: | 2 |
| Kitchens: | 1 |
| Family Room: | Y |
| Basement: | Finished, Sep Entrance |
| Level/Floor | Room | Length(ft) | Width(ft) | Descriptions | |
| Room 1 | Main | Living | 16.5 | 11.32 | |
| Room 2 | Main | Kitchen | 20.93 | 9.41 | |
| Room 3 | Main | Dining | 9.74 | 9.68 | |
| Room 4 | Main | Br | 11.68 | 10.23 | |
| Room 5 | Main | 2nd Br | 10.92 | 9.74 | |
| Room 6 | Main | Bathroom | 4.26 | 2.62 | 3 Pc Bath |
| Room 7 | Bsmt | Rec | 14.99 | 10.59 | |
| Room 8 | Bsmt | Den | 12 | 10.92 | |
| Room 9 | Bsmt | 3rd Br | 10.99 | 9.41 | |
| Room 10 | Bsmt | 4th Br | 11.51 | 10.76 | |
| Room 11 | Bsmt | Bathroom | 4.26 | 2.62 | 3 Pc Bath |
| Room 12 | Bsmt | Laundry | 9.25 | 7.68 |
| Washroom Type | No. of Pieces | Level |
| Washroom Type 1 | 3 |
| Property Type: | Detached |
| Style: | Bungalow |
| Exterior: | Brick |
| Garage Type: | None |
| (Parking/)Drive: | Available |
| Drive Parking Spaces: | 4 |
| Pool: | None |
| Approximatly Square Footage: | 1100-1500 |
| Fireplace/Stove: | N |
| Heat Source: | Gas |
| Heat Type: | Forced Air |
| Central Air Conditioning: | Central Air |
| Elevator Lift: | N |
| Sewers: | Sewers |
| Water: | Municipal |
| Utilities-Hydro: | Y |
| Utilities-Sewers: | Y |
| Utilities-Gas: | Y |
| Utilities-Municipal Water: | Y |
| Although the information displayed is believed to be accurate, no warranties or representations are made of any kind. |
| IPRO REALTY LTD. |
|
|

NASSER NADA
Broker
Dir:
416-859-5645
Bus:
905-268-1000
| Email a Friend |
Jump To:
At a Glance:
| Type: | Freehold - Detached |
| Area: | Niagara |
| Municipality: | Niagara Falls |
| Style: | Bungalow |
| Lot Size: | 60.00 x 120.00(Feet) |
| Tax: | $3,223.69 |
| Beds: | 3+2 |
| Baths: | 2 |
| Fireplace: | N |
| Pool: | None |
Locatin Map:











































