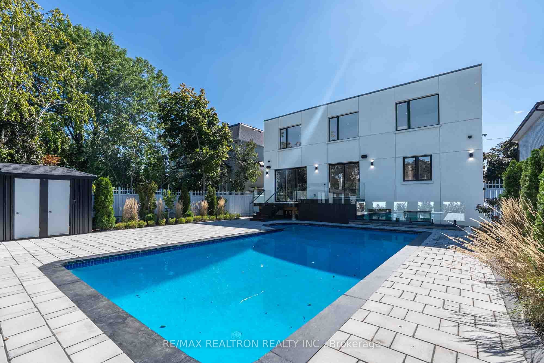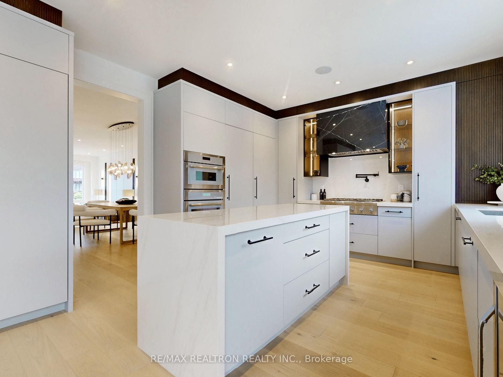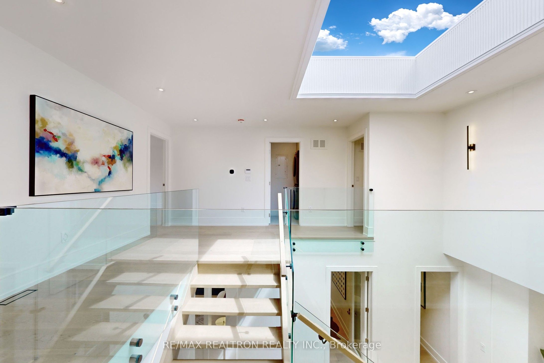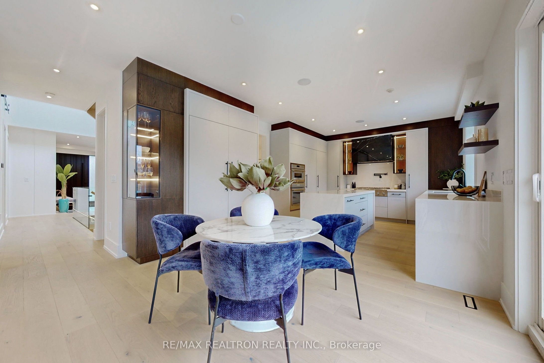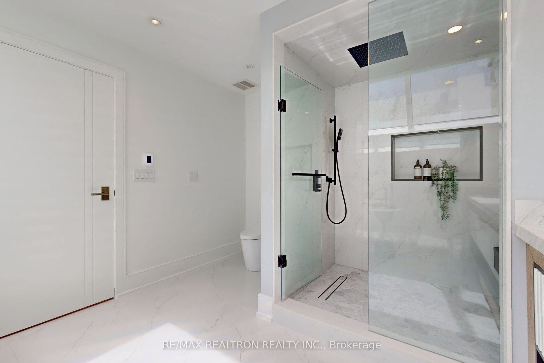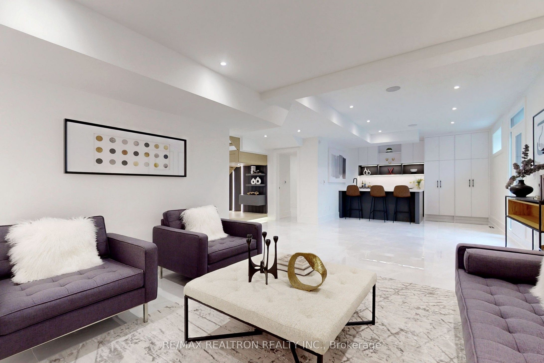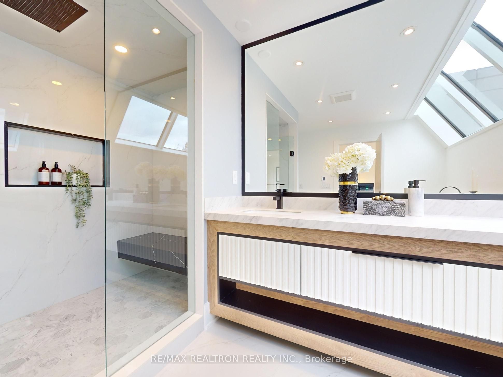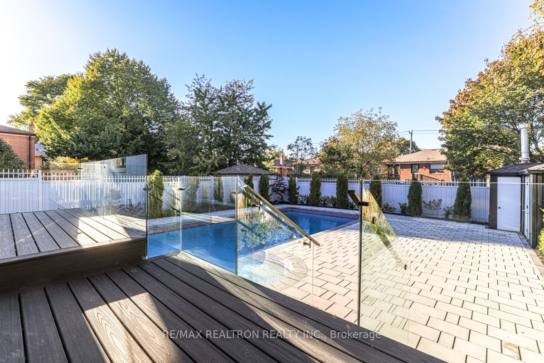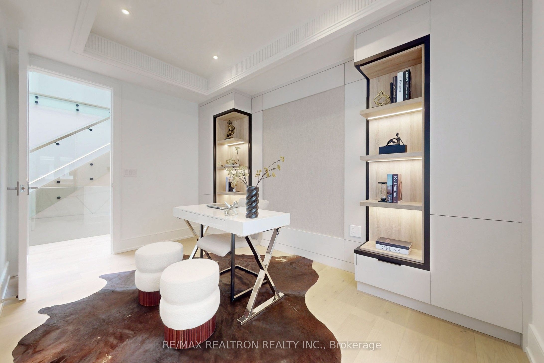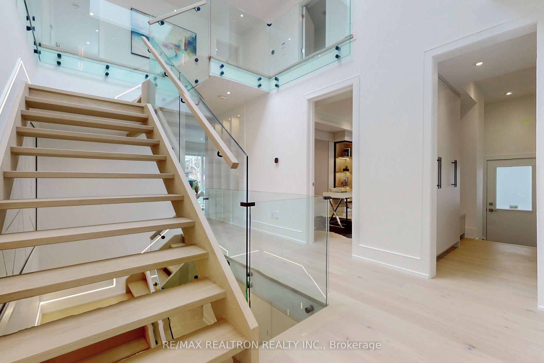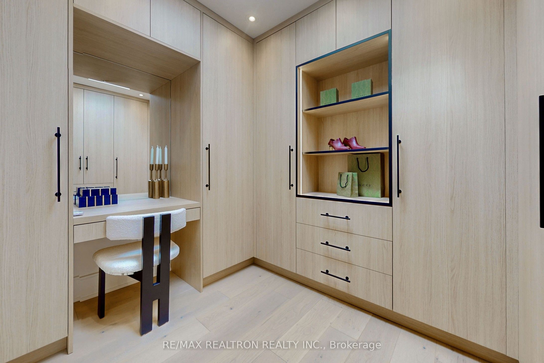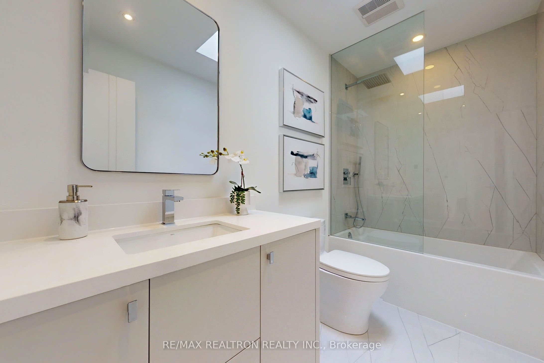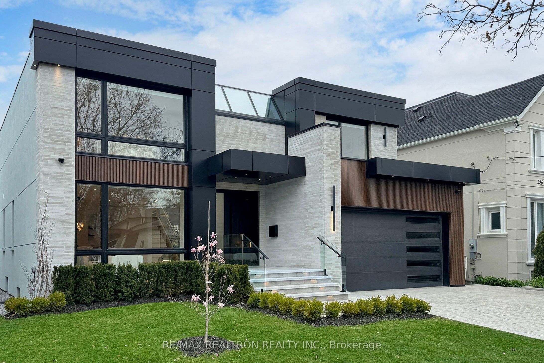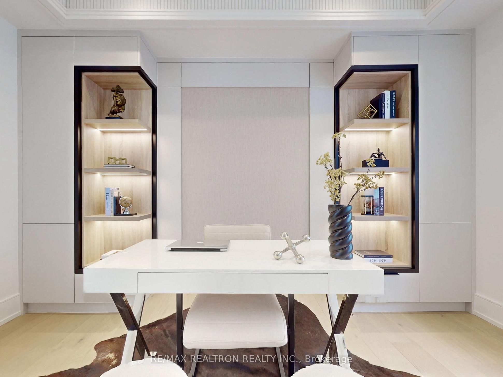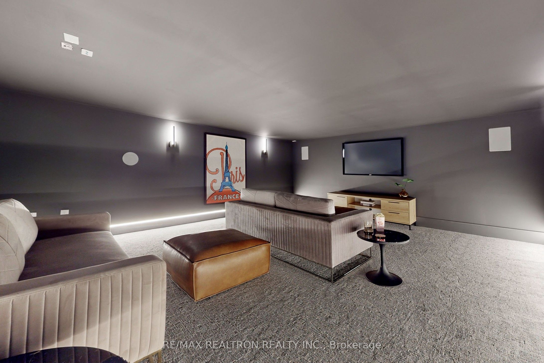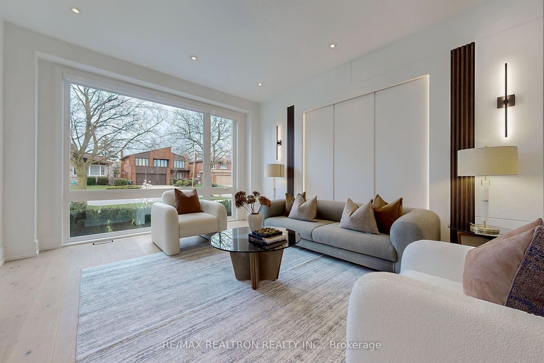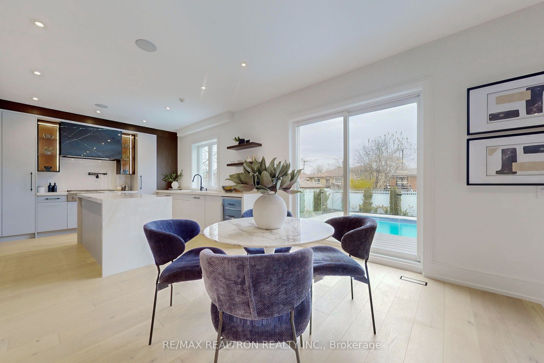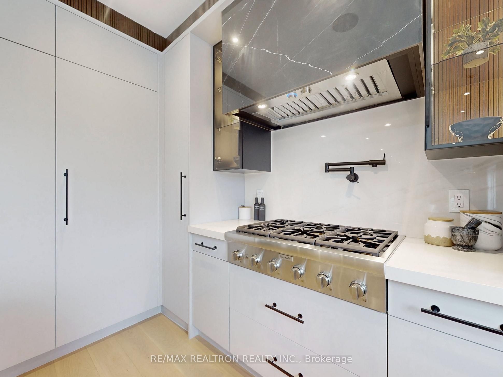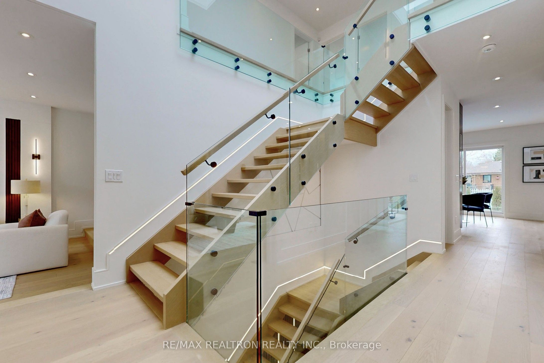$3,368,000
Available - For Sale
Listing ID: C9310101
428 Connaught Ave , Toronto, M2R 2M3, Ontario
| Exquisite Contemporary Custom Home W/ Approx 6000 Sqft of Luxury Living Space, Modern Natural Limestone Exterior with Bright & Practical Interior, High Ceilings w/ Large Skylight & Windows Allows for Ton of Natural Light, Impeccable Quality & Utmost Attention To Details! Main Flr w/ Heated Foyer, Living & Dining, Office, And Mudroom, Fully Panelled Walls and Built-Ins Shelves in Family Room W/ Gas Fireplace, Walk-Out To Deck & Aluminum Fenced Backyard With a Heated Concrete Swimming Pool & Outdoor Speakers, Perfect for Entertaining. Main Flr Mudroom and Built-In Closets, Separate Side Entrance to The Office, Luxury Modern Eat-In Kitchen With Slab Countertops & Backsplash, High-End Thermador Built-In Appliances, 2 Dishwashers And Breakfast Area Overlooking The Backyard. Primary Bedroom w/ Walk-In Closet, and Spa Ensuite, with High End Fixtures, 4 Other Bdrms w/ Walk-In Closets & Bathrooms & Heated Floors, Laundry Room, Bsmt w/ Heated Floors Throughout, Large Rec Room w/ Wet Bar & Fireplace, A fully Sound Proofed Theatre Room, 2 Additional Bdrms, Gym Area and Sauna, And a Second Laundry Room, EV Charger in the Garage. |
| Extras: Rare 400 AMP Underground Electrical Service, Thermador Built-in Appliances, 30" Fridge & 30" Freezer, Motorized Blinds, Inground Heated Concrete Pool, 2 Furnaces, 2 A/C, Heated Floors in Basement, Laundry Room on Second Floor & Basement |
| Price | $3,368,000 |
| Taxes: | $9005.00 |
| Address: | 428 Connaught Ave , Toronto, M2R 2M3, Ontario |
| Lot Size: | 50.00 x 132.00 (Feet) |
| Directions/Cross Streets: | Yonge & Steeles |
| Rooms: | 11 |
| Rooms +: | 4 |
| Bedrooms: | 5 |
| Bedrooms +: | 2 |
| Kitchens: | 1 |
| Family Room: | Y |
| Basement: | Finished, Walk-Up |
| Property Type: | Detached |
| Style: | 2-Storey |
| Exterior: | Stone |
| Garage Type: | Attached |
| (Parking/)Drive: | Private |
| Drive Parking Spaces: | 6 |
| Pool: | Inground |
| Property Features: | Electric Car |
| Fireplace/Stove: | Y |
| Heat Source: | Gas |
| Heat Type: | Forced Air |
| Central Air Conditioning: | Central Air |
| Laundry Level: | Upper |
| Sewers: | Sewers |
| Water: | Municipal |
$
%
Years
This calculator is for demonstration purposes only. Always consult a professional
financial advisor before making personal financial decisions.
| Although the information displayed is believed to be accurate, no warranties or representations are made of any kind. |
| RE/MAX REALTRON REALTY INC. |
|
|

NASSER NADA
Broker
Dir:
416-859-5645
Bus:
905-507-4776
| Virtual Tour | Book Showing | Email a Friend |
Jump To:
At a Glance:
| Type: | Freehold - Detached |
| Area: | Toronto |
| Municipality: | Toronto |
| Neighbourhood: | Newtonbrook West |
| Style: | 2-Storey |
| Lot Size: | 50.00 x 132.00(Feet) |
| Tax: | $9,005 |
| Beds: | 5+2 |
| Baths: | 8 |
| Fireplace: | Y |
| Pool: | Inground |
Locatin Map:
Payment Calculator:

