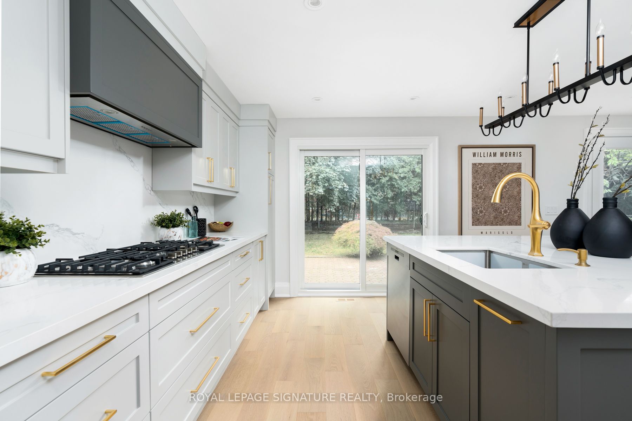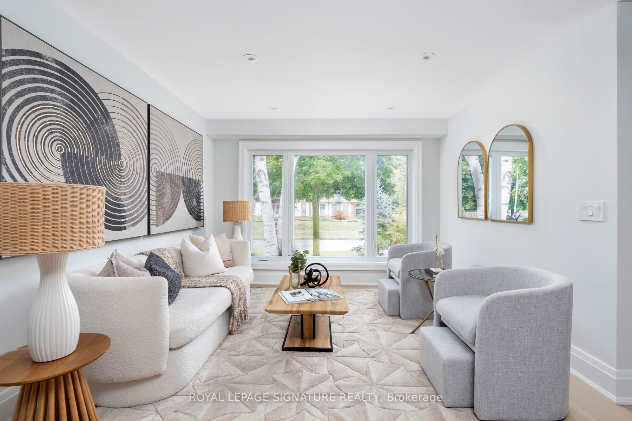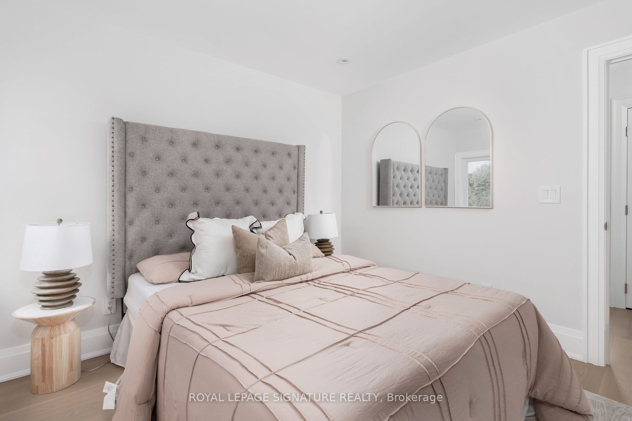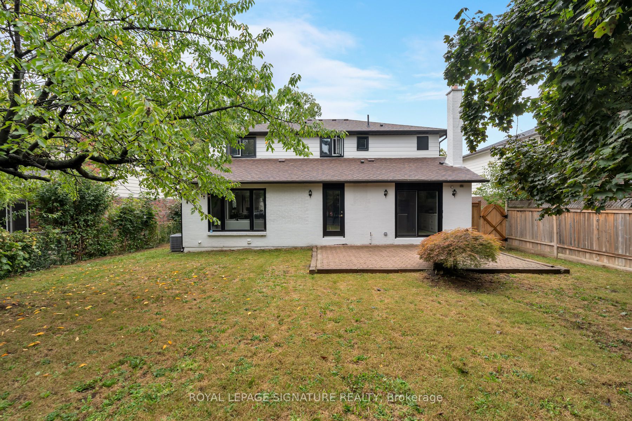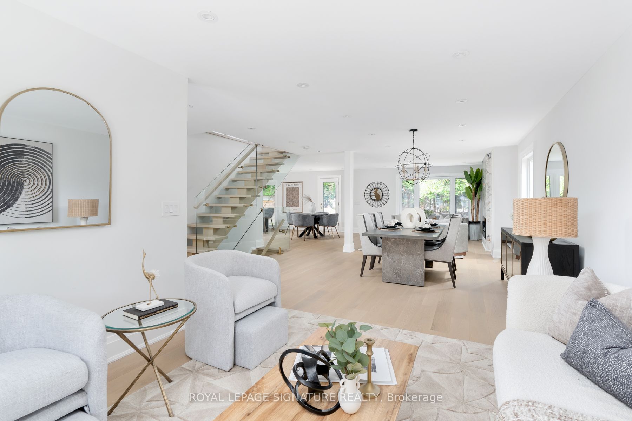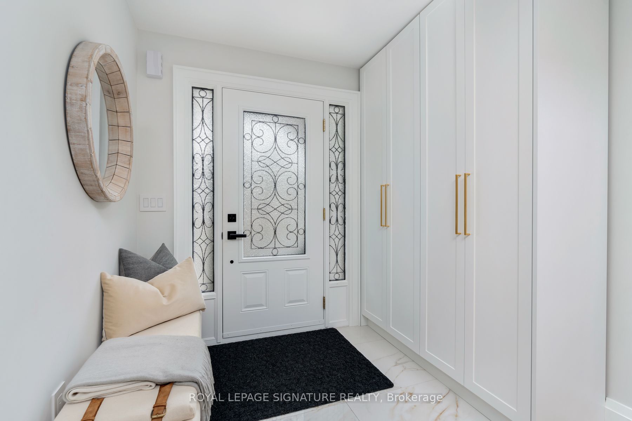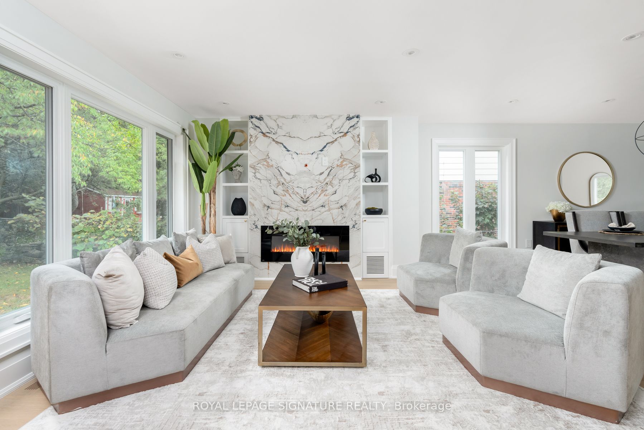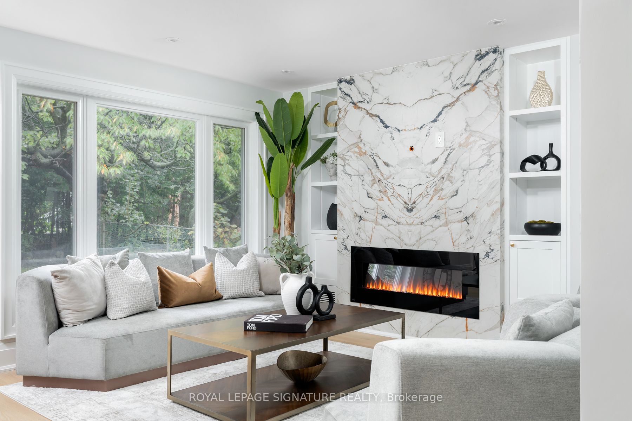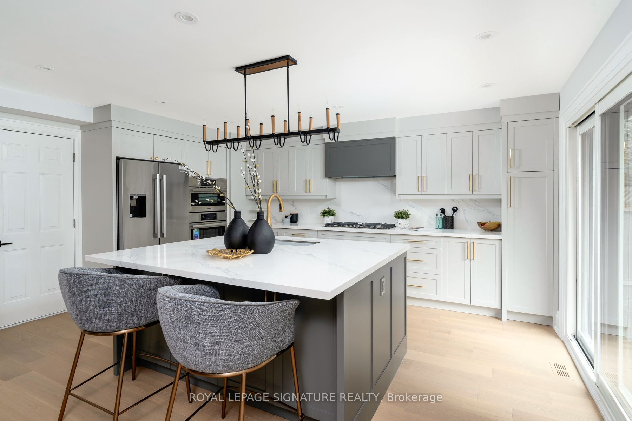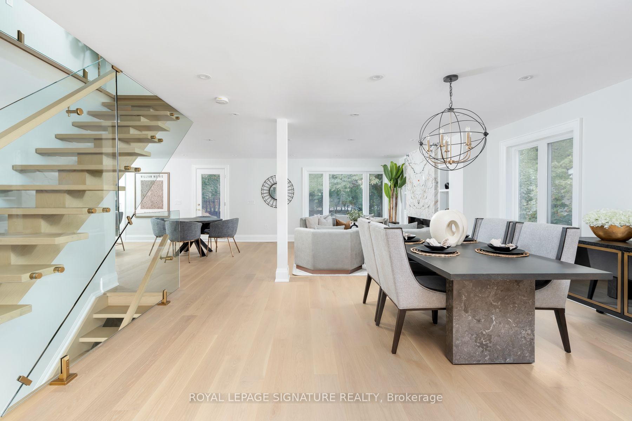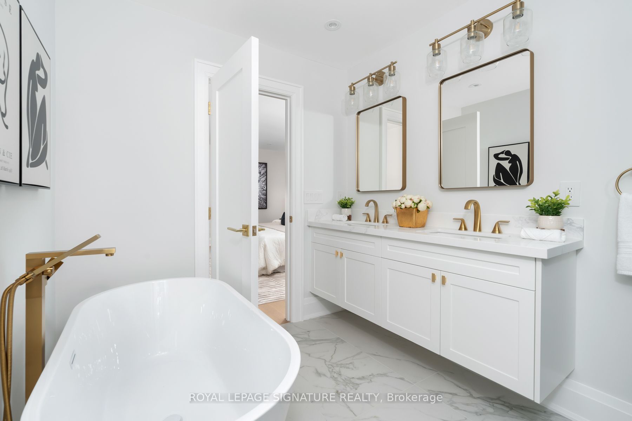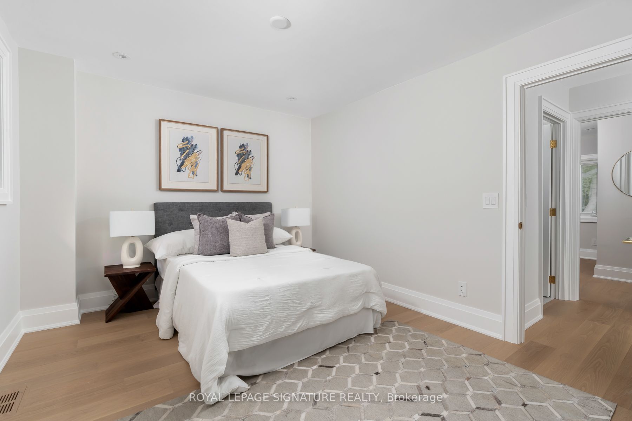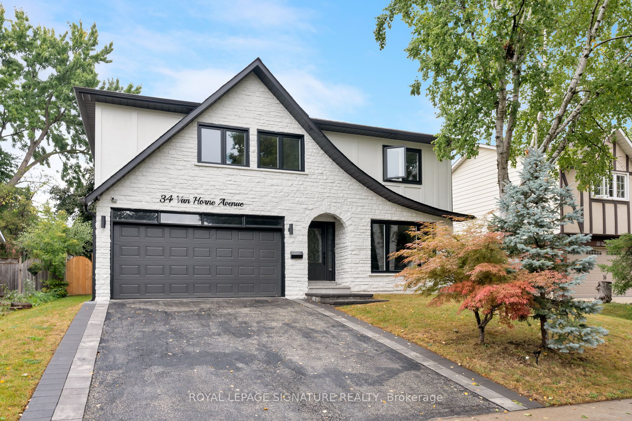$2,100,000
Available - For Sale
Listing ID: C9368063
34 Van Horne Ave , Toronto, M2J 2S7, Ontario
| Welcome to this stunningly transformed 4-bedroom family home, fully renovated from top to bottom with impeccable attention to detail! Step into the sunlit, open-concept main floor, featuring oversized picture windows, a sleek floating staircase with glass railings, and a striking Napoleon marble fireplace! The gourmet chef's kitchen boasts custom gold-brushed hardware, a large center island with a breakfast bar, top-of-the-line stainless steel appliances, and a walkout to a large backyard complete with an interlock patio ideal for outdoor entertaining. Upstairs, the second level offers generous bedrooms with custom built-in closets. The magnificent primary suite features a spa-like 5-piece ensuite with a deep soaker tub, a luxurious glass-enclosed shower, and double vanities. The fully finished lower level impresses with high ceilings and a built-in wet bar, perfect for hosting guests, and can easily be converted into an in-law suite or a fifth bedroom for added versatility. Additional highlights include direct access to a double-car garage, double private drive, and beautiful curb appeal. Ideally located near vibrant shops and restaurants, Fairview Shopping Mall, and with quick access to Highways 401 & 404! |
| Price | $2,100,000 |
| Taxes: | $6873.93 |
| Address: | 34 Van Horne Ave , Toronto, M2J 2S7, Ontario |
| Lot Size: | 55.00 x 110.00 (Feet) |
| Directions/Cross Streets: | Leslie & Finch |
| Rooms: | 8 |
| Rooms +: | 2 |
| Bedrooms: | 4 |
| Bedrooms +: | |
| Kitchens: | 1 |
| Family Room: | Y |
| Basement: | Finished |
| Property Type: | Detached |
| Style: | 2-Storey |
| Exterior: | Brick |
| Garage Type: | Built-In |
| (Parking/)Drive: | Pvt Double |
| Drive Parking Spaces: | 4 |
| Pool: | None |
| Property Features: | Hospital, Park, Place Of Worship, Public Transit, School |
| Fireplace/Stove: | Y |
| Heat Source: | Gas |
| Heat Type: | Forced Air |
| Central Air Conditioning: | Central Air |
| Laundry Level: | Upper |
| Sewers: | Sewers |
| Water: | Municipal |
$
%
Years
This calculator is for demonstration purposes only. Always consult a professional
financial advisor before making personal financial decisions.
| Although the information displayed is believed to be accurate, no warranties or representations are made of any kind. |
| ROYAL LEPAGE SIGNATURE REALTY |
|
|

NASSER NADA
Broker
Dir:
416-859-5645
Bus:
905-507-4776
| Virtual Tour | Book Showing | Email a Friend |
Jump To:
At a Glance:
| Type: | Freehold - Detached |
| Area: | Toronto |
| Municipality: | Toronto |
| Neighbourhood: | Don Valley Village |
| Style: | 2-Storey |
| Lot Size: | 55.00 x 110.00(Feet) |
| Tax: | $6,873.93 |
| Beds: | 4 |
| Baths: | 4 |
| Fireplace: | Y |
| Pool: | None |
Locatin Map:
Payment Calculator:

