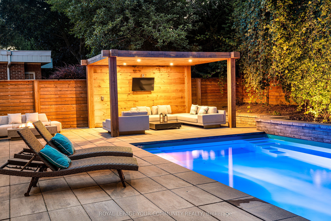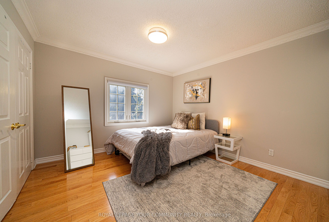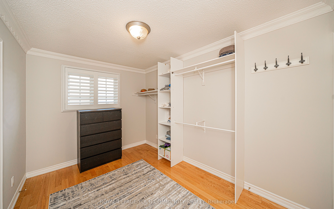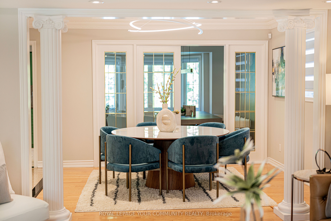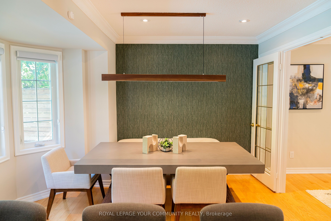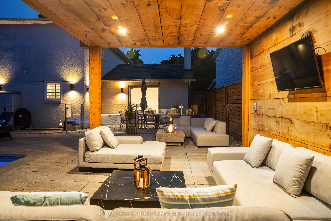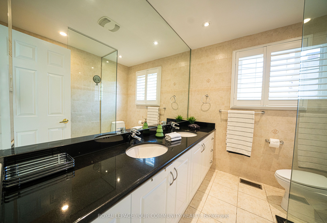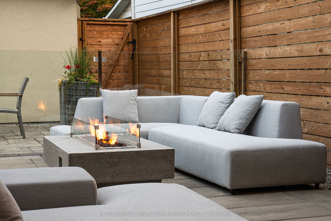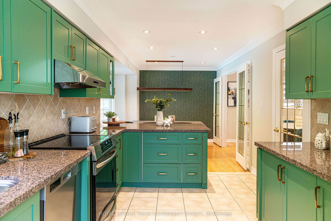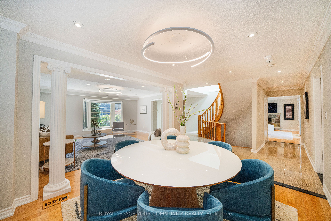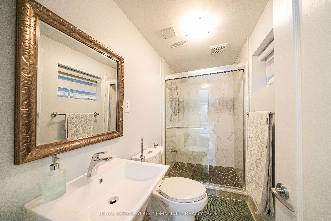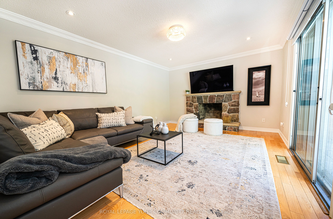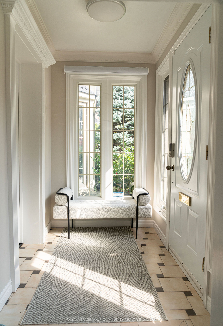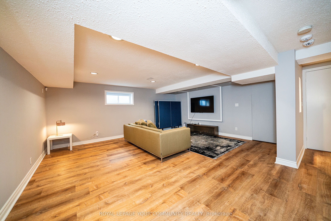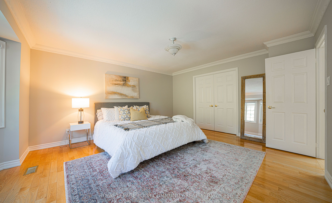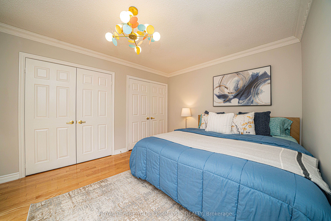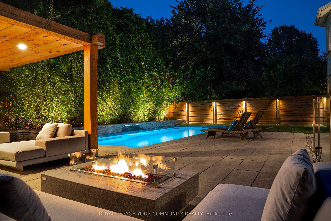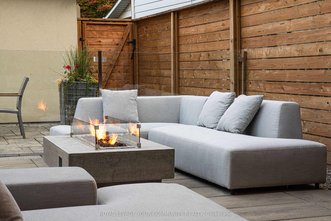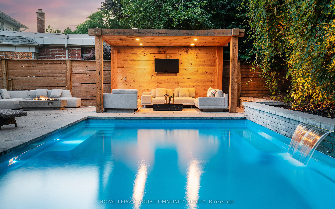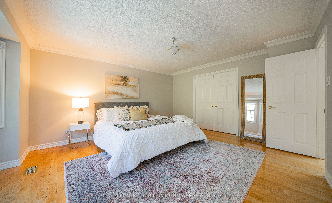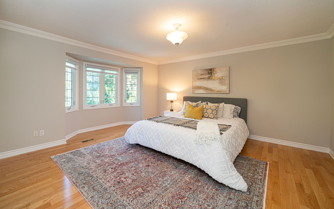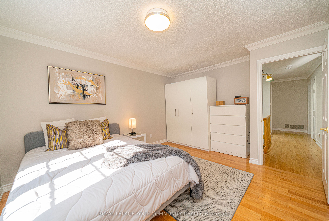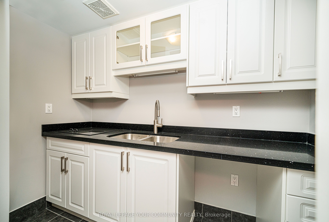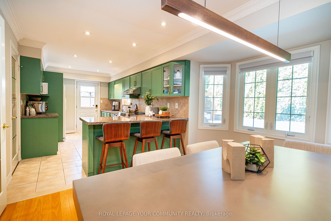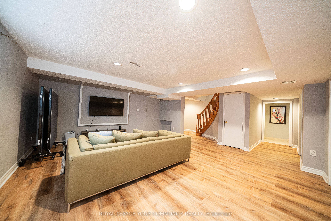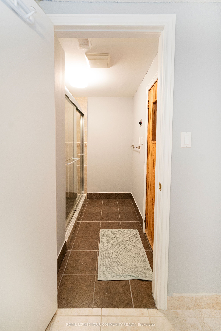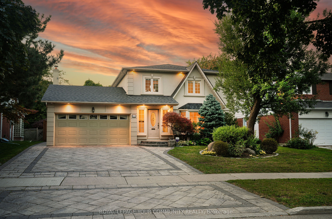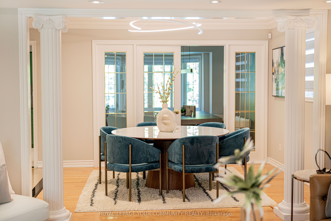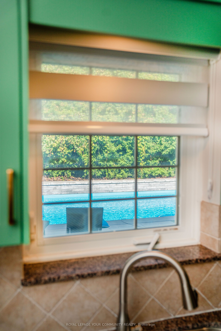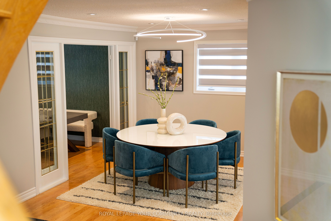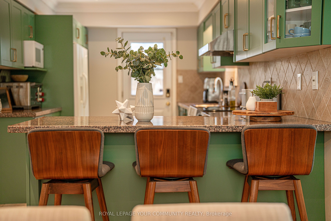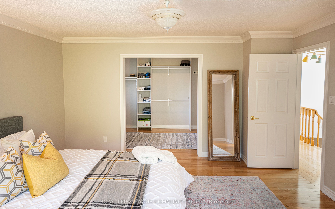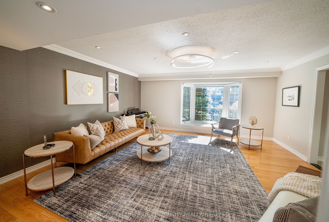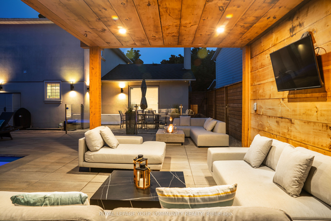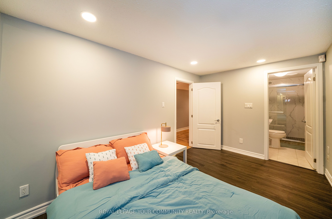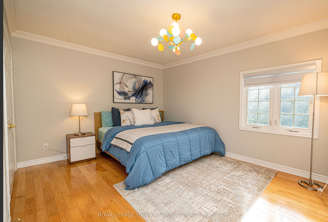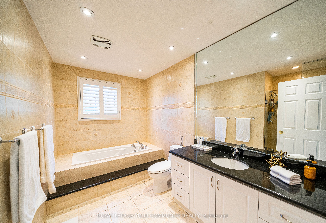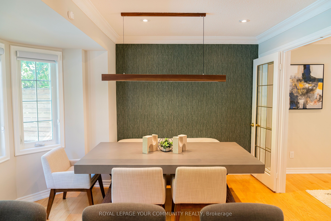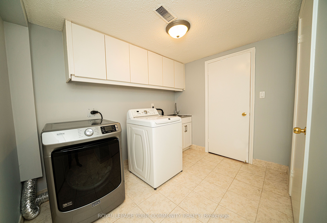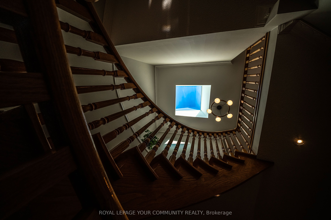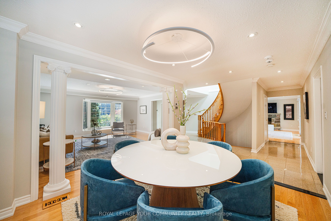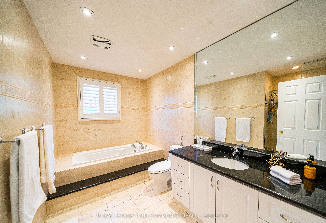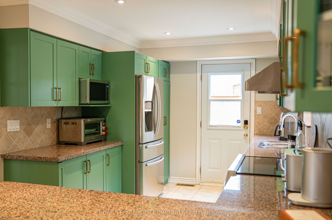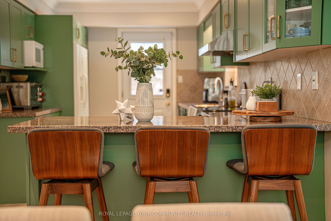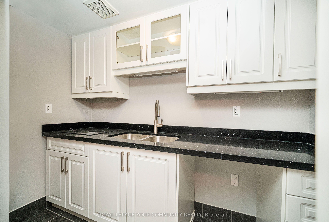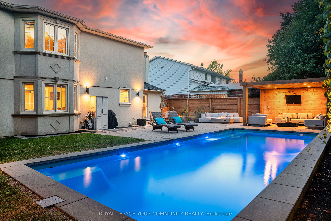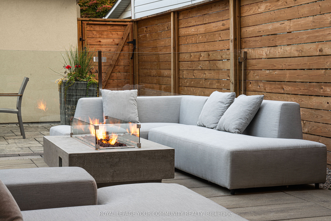$3,078,000
Available - For Sale
Listing ID: C9394353
24 Abbeywood Tr , Toronto, M3B 3B3, Ontario
| Welcome to 24 Abbeywood Trail, a stunning 4-bedroom, 5-bathroom detached home offering refined living in one of North York's most prestigious neighborhoods. Sitting on a generous 53.96x120 ft lot, this home combines elegance with modern functionality, boasting spacious living areas, a gourmet kitchen, and a fully finished basement perfect for entertainment or relaxation. The backyard is truly exceptional, designed to evoke the ambiance of a luxury resort. Enjoy the heated salt water pool, unwind under the Gazebo, or gather around the natural stone fire pit for cozy evenings. This outdoor oasis is perfect for entertaining guests or enjoying peaceful family time. Located within walking distance to top-rated schools such as Harrison Public School and York Mills Collegiate, and minutes away from shopping, parks like Edwards Gardens, and easy access to highways (401 & DVP), this home is ideal for families seeking both convenience and serenity. Don't miss out on this rare opportunity! |
| Extras: New AC 2024, Furnace 2023, New Hot Water Tank (owned), Roof 2017 |
| Price | $3,078,000 |
| Taxes: | $11473.20 |
| Address: | 24 Abbeywood Tr , Toronto, M3B 3B3, Ontario |
| Lot Size: | 53.96 x 120.00 (Feet) |
| Directions/Cross Streets: | York Mills and Banbury |
| Rooms: | 7 |
| Rooms +: | 3 |
| Bedrooms: | 3 |
| Bedrooms +: | 2 |
| Kitchens: | 1 |
| Kitchens +: | 1 |
| Family Room: | Y |
| Basement: | Apartment, Finished |
| Approximatly Age: | 31-50 |
| Property Type: | Detached |
| Style: | 2-Storey |
| Exterior: | Stucco/Plaster |
| Garage Type: | Attached |
| (Parking/)Drive: | Private |
| Drive Parking Spaces: | 4 |
| Pool: | Inground |
| Approximatly Age: | 31-50 |
| Approximatly Square Footage: | 3000-3500 |
| Property Features: | School |
| Fireplace/Stove: | Y |
| Heat Source: | Gas |
| Heat Type: | Heat Pump |
| Central Air Conditioning: | Central Air |
| Laundry Level: | Lower |
| Sewers: | Sewers |
| Water: | Municipal |
| Utilities-Cable: | Y |
| Utilities-Hydro: | Y |
| Utilities-Gas: | Y |
| Utilities-Telephone: | A |
$
%
Years
This calculator is for demonstration purposes only. Always consult a professional
financial advisor before making personal financial decisions.
| Although the information displayed is believed to be accurate, no warranties or representations are made of any kind. |
| ROYAL LEPAGE YOUR COMMUNITY REALTY |
|
|

NASSER NADA
Broker
Dir:
416-859-5645
Bus:
905-507-4776
| Book Showing | Email a Friend |
Jump To:
At a Glance:
| Type: | Freehold - Detached |
| Area: | Toronto |
| Municipality: | Toronto |
| Neighbourhood: | Banbury-Don Mills |
| Style: | 2-Storey |
| Lot Size: | 53.96 x 120.00(Feet) |
| Approximate Age: | 31-50 |
| Tax: | $11,473.2 |
| Beds: | 3+2 |
| Baths: | 5 |
| Fireplace: | Y |
| Pool: | Inground |
Locatin Map:
Payment Calculator:

