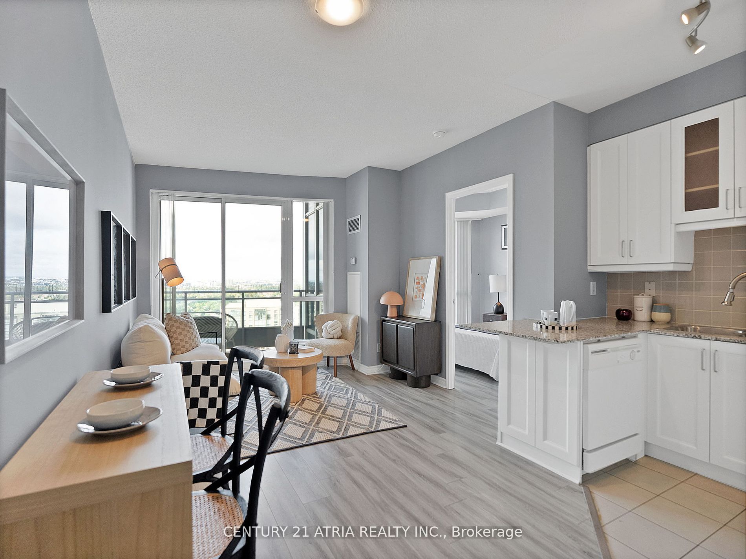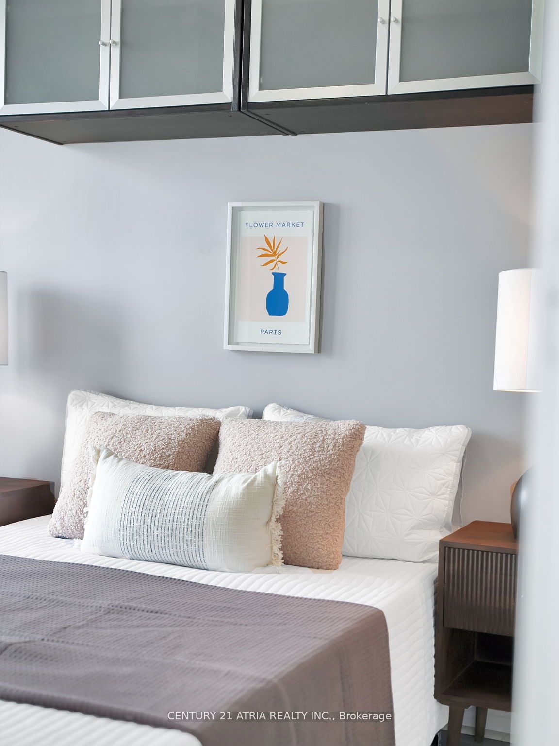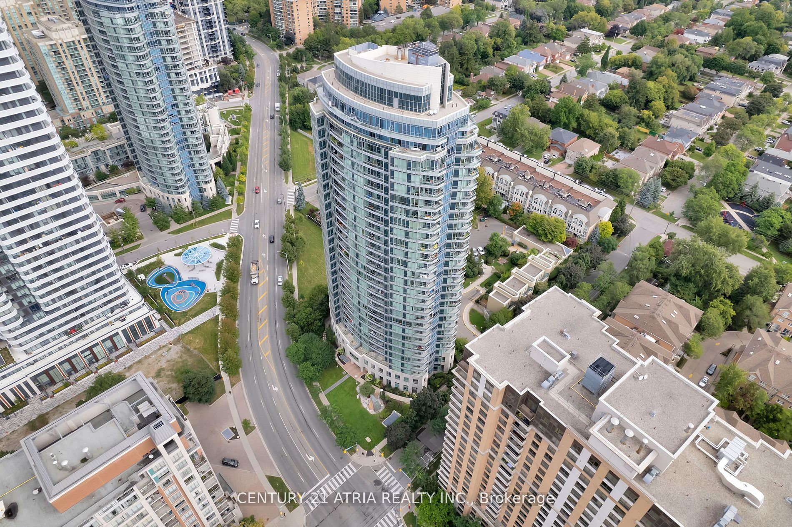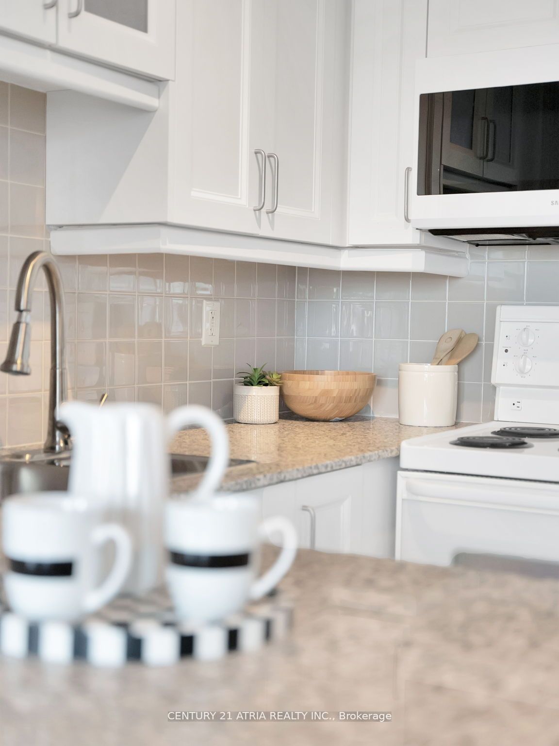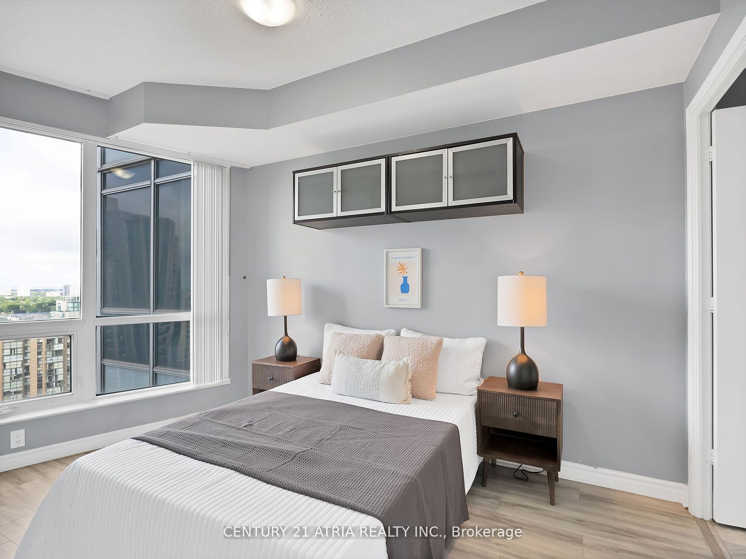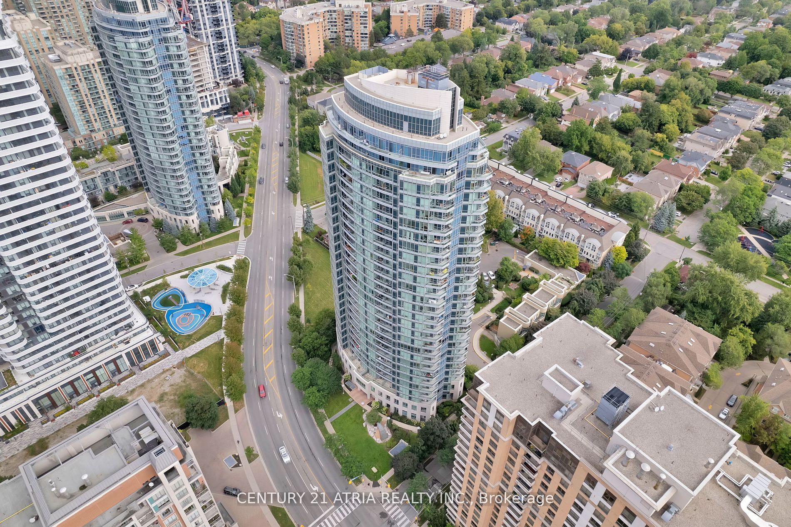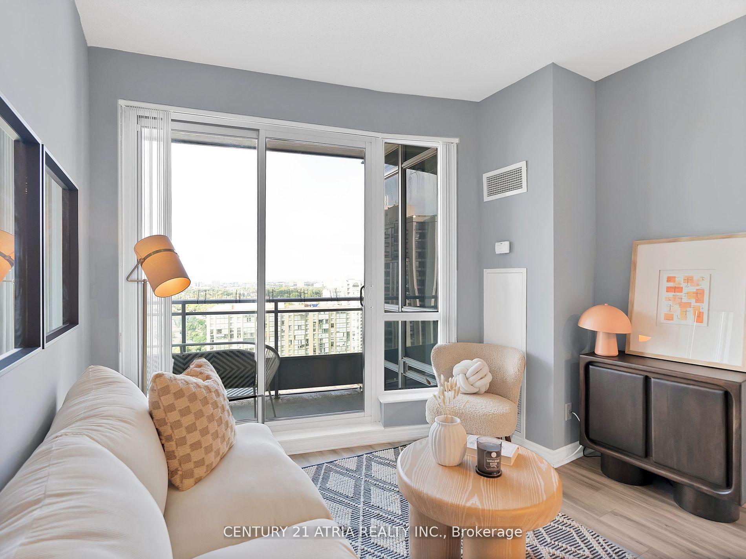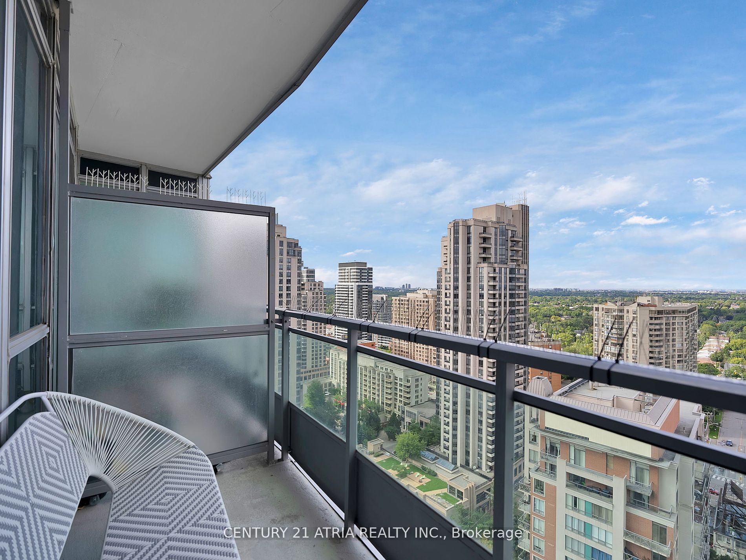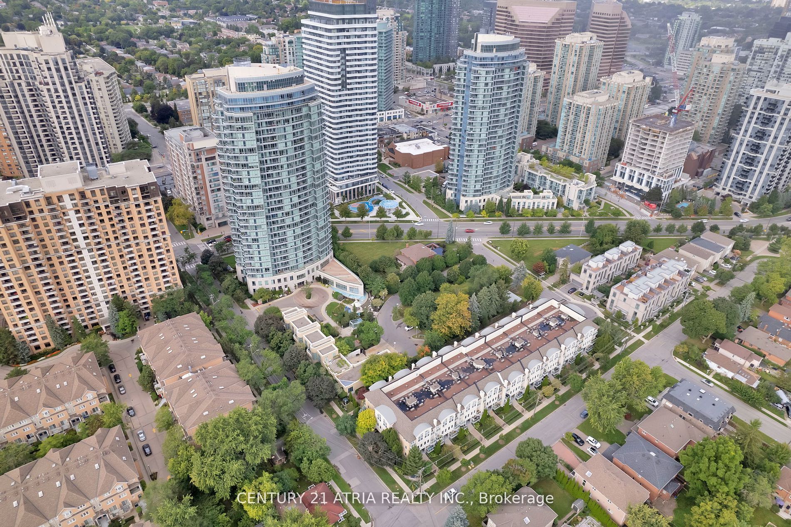$448,000
Available - For Sale
Listing ID: C9387181
60 Byng Ave , Unit 2202, Toronto, M2N 4K3, Ontario
| Welcome to 60 Byng Ave, this cozy unit is framed with full height windows that offer panoramic views of Toronto's skyline & lush greens. While this unit is certainly centrally located with easy access to major transit routes, it also offers a rare combination of quiet, residential tranquility &proximity to its urban amenities. Nearby parks, local restaurants & boutique shops without all the bustle really make this community a kind of its own. This spacious one bedroom with its well positioned kitchen, makes the living & dining area truly usable & an easy possibility for a work from home situation! |
| Price | $448,000 |
| Taxes: | $1878.90 |
| Maintenance Fee: | 569.45 |
| Address: | 60 Byng Ave , Unit 2202, Toronto, M2N 4K3, Ontario |
| Province/State: | Ontario |
| Condo Corporation No | TSCC |
| Level | 22 |
| Unit No | 2 |
| Directions/Cross Streets: | YONGE & FINCH |
| Rooms: | 4 |
| Bedrooms: | 1 |
| Bedrooms +: | |
| Kitchens: | 1 |
| Family Room: | N |
| Basement: | None |
| Property Type: | Condo Apt |
| Style: | Apartment |
| Exterior: | Concrete |
| Garage Type: | Underground |
| Garage(/Parking)Space: | 1.00 |
| Drive Parking Spaces: | 1 |
| Park #1 | |
| Parking Type: | Owned |
| Legal Description: | A118 |
| Exposure: | W |
| Balcony: | Open |
| Locker: | Owned |
| Pet Permited: | Restrict |
| Approximatly Square Footage: | 500-599 |
| Building Amenities: | Concierge, Games Room, Gym, Indoor Pool, Visitor Parking |
| Property Features: | Clear View, Library, Park, Public Transit, School Bus Route |
| Maintenance: | 569.45 |
| CAC Included: | Y |
| Hydro Included: | Y |
| Water Included: | Y |
| Common Elements Included: | Y |
| Heat Included: | Y |
| Parking Included: | Y |
| Building Insurance Included: | Y |
| Fireplace/Stove: | N |
| Heat Source: | Gas |
| Heat Type: | Forced Air |
| Central Air Conditioning: | Central Air |
| Ensuite Laundry: | Y |
$
%
Years
This calculator is for demonstration purposes only. Always consult a professional
financial advisor before making personal financial decisions.
| Although the information displayed is believed to be accurate, no warranties or representations are made of any kind. |
| CENTURY 21 ATRIA REALTY INC. |
|
|

NASSER NADA
Broker
Dir:
416-859-5645
Bus:
905-507-4776
| Book Showing | Email a Friend |
Jump To:
At a Glance:
| Type: | Condo - Condo Apt |
| Area: | Toronto |
| Municipality: | Toronto |
| Neighbourhood: | Willowdale East |
| Style: | Apartment |
| Tax: | $1,878.9 |
| Maintenance Fee: | $569.45 |
| Beds: | 1 |
| Baths: | 1 |
| Garage: | 1 |
| Fireplace: | N |
Locatin Map:
Payment Calculator:

