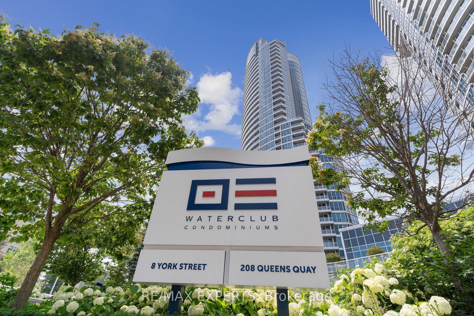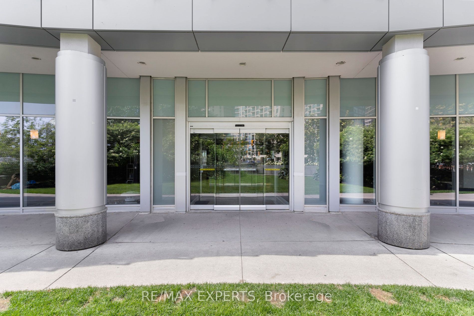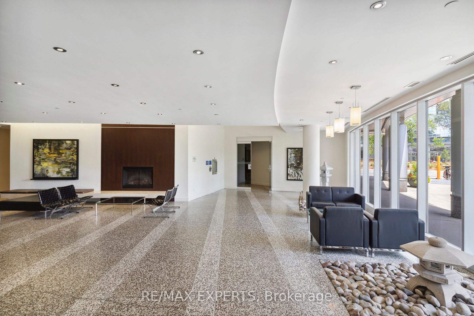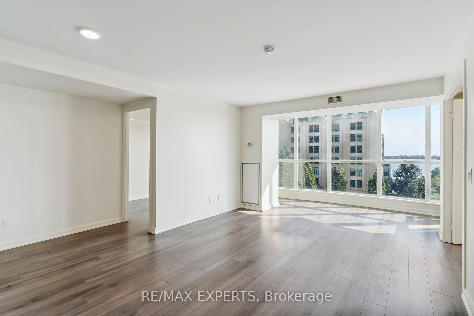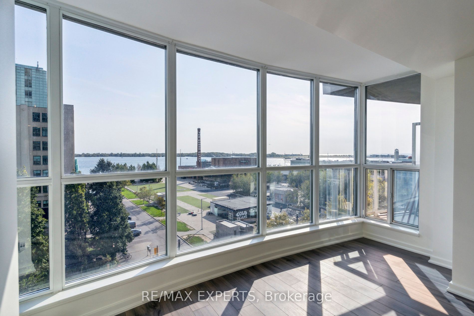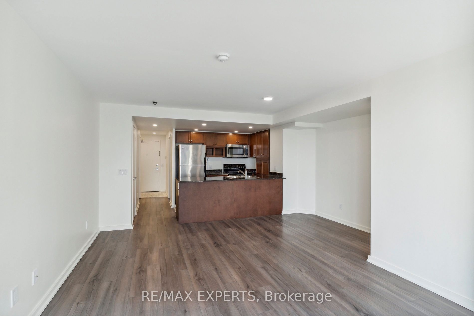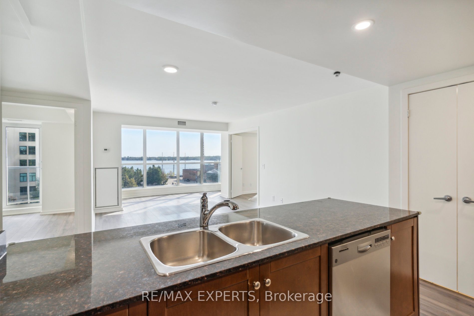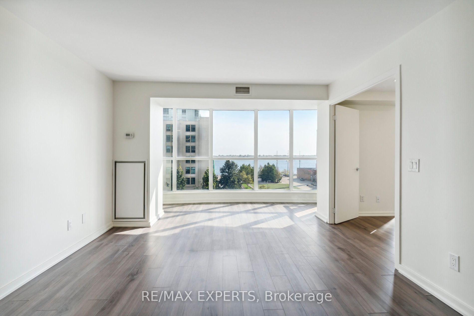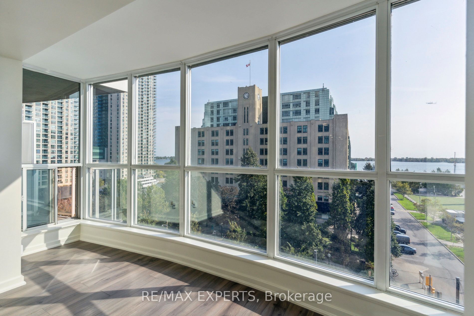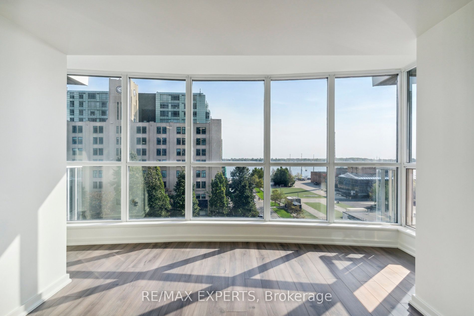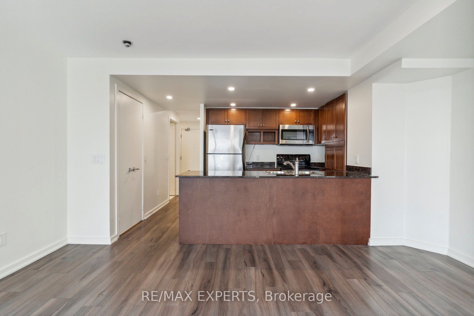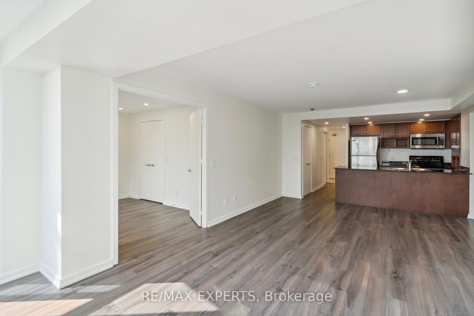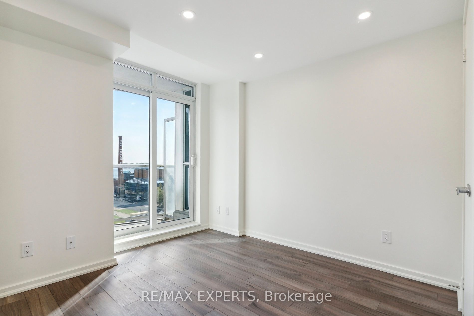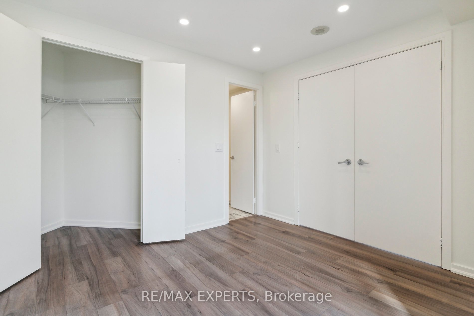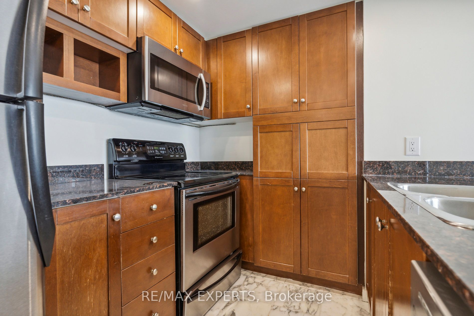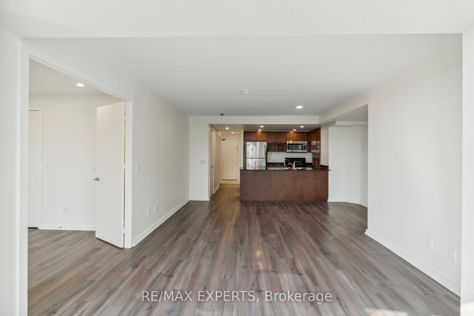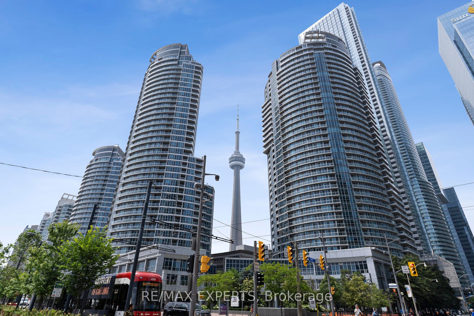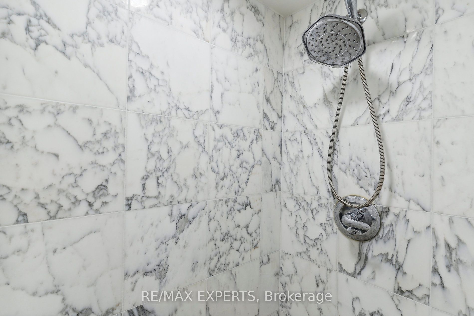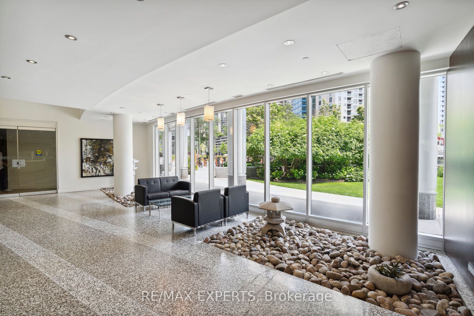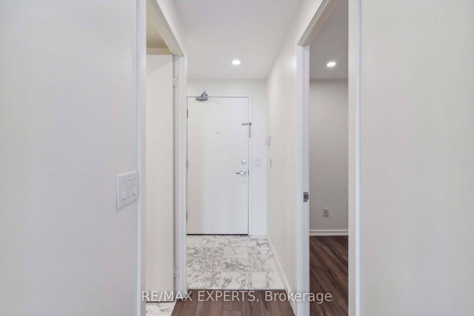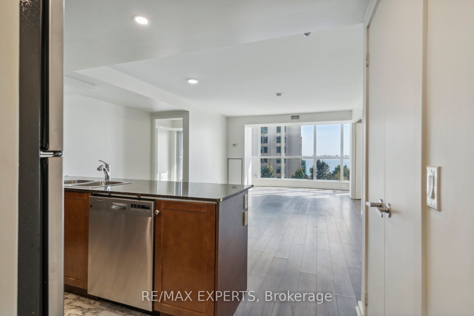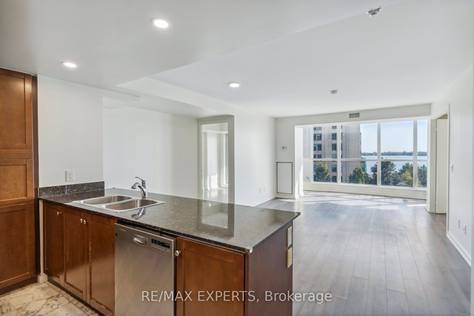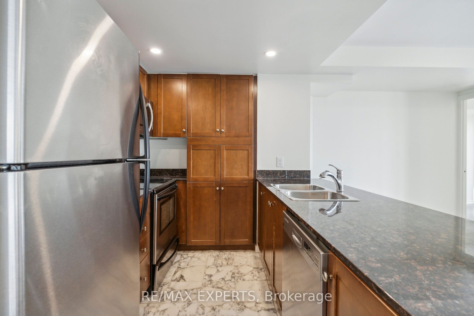$948,800
Available - For Sale
Listing ID: C9392606
208 Queens Quay West , Unit 607, Toronto, M5J 2Y5, Ontario
| Absolutely Stunning, Elegant & Luxury 2 Bedroom Condo Plus Den in Prestige Water Club Condo in Central Toronto Harbor Front! This Condo is Boasting: Most Desired Layout With 2 Split Bedrooms, Den w/Door + Sunny Solarium Super For Home Office, 2 Balconies From Each Bedroom, Open Concept Kitchen With Breakfast Bar, Granite Countertop, Marble Floor, 2 Full Marble Ensuites & Foyer. SMOOTH CEILINGS! South Water Front! Many Walking & Biking Trails Nearby, Banks, Rogers Center, Field and Scotiabank Arena for Sports Fans. Great Restaurants, Shops, Bars, Supermarket, Street Car Next Step, Close to Queens Quay Terminal, Union Station, Financial District . Do Not Miss Your Great Chance to Enjoy Life in the Water Front Communities! Much,Much More!! |
| Extras: Absolutely Fantastic Condo Amenities! Guest Suites, Party Room. 24 Hour Security, Each Floor is Secured with Condo Resident's Own Fob. Indoor & Outdoor Pools, Gym, Sauna, Billiards Room, BBQs.*** NO KITEC PIPING IN THE WHOLE BUILDING!!!*** |
| Price | $948,800 |
| Taxes: | $4470.50 |
| Maintenance Fee: | 949.51 |
| Address: | 208 Queens Quay West , Unit 607, Toronto, M5J 2Y5, Ontario |
| Province/State: | Ontario |
| Condo Corporation No | TSCC |
| Level | 6 |
| Unit No | 7 |
| Directions/Cross Streets: | Queens Quay / York Street |
| Rooms: | 6 |
| Bedrooms: | 2 |
| Bedrooms +: | 1 |
| Kitchens: | 1 |
| Family Room: | N |
| Basement: | None |
| Property Type: | Condo Apt |
| Style: | Apartment |
| Exterior: | Concrete |
| Garage Type: | Underground |
| Garage(/Parking)Space: | 1.00 |
| Drive Parking Spaces: | 1 |
| Park #1 | |
| Parking Spot: | S-55 |
| Parking Type: | Owned |
| Legal Description: | P3 |
| Exposure: | S |
| Balcony: | Open |
| Locker: | Owned |
| Pet Permited: | Restrict |
| Retirement Home: | N |
| Approximatly Square Footage: | 900-999 |
| Building Amenities: | Bbqs Allowed, Gym, Indoor Pool, Outdoor Pool, Recreation Room |
| Property Features: | Beach, Clear View, Lake Access, Marina, Park, Public Transit |
| Maintenance: | 949.51 |
| CAC Included: | Y |
| Hydro Included: | Y |
| Water Included: | Y |
| Common Elements Included: | Y |
| Heat Included: | Y |
| Parking Included: | Y |
| Building Insurance Included: | Y |
| Fireplace/Stove: | N |
| Heat Source: | Gas |
| Heat Type: | Forced Air |
| Central Air Conditioning: | Central Air |
| Laundry Level: | Main |
| Ensuite Laundry: | Y |
| Elevator Lift: | N |
$
%
Years
This calculator is for demonstration purposes only. Always consult a professional
financial advisor before making personal financial decisions.
| Although the information displayed is believed to be accurate, no warranties or representations are made of any kind. |
| RE/MAX EXPERTS |
|
|

NASSER NADA
Broker
Dir:
416-859-5645
Bus:
905-507-4776
| Virtual Tour | Book Showing | Email a Friend |
Jump To:
At a Glance:
| Type: | Condo - Condo Apt |
| Area: | Toronto |
| Municipality: | Toronto |
| Neighbourhood: | Waterfront Communities C1 |
| Style: | Apartment |
| Tax: | $4,470.5 |
| Maintenance Fee: | $949.51 |
| Beds: | 2+1 |
| Baths: | 2 |
| Garage: | 1 |
| Fireplace: | N |
Locatin Map:
Payment Calculator:

