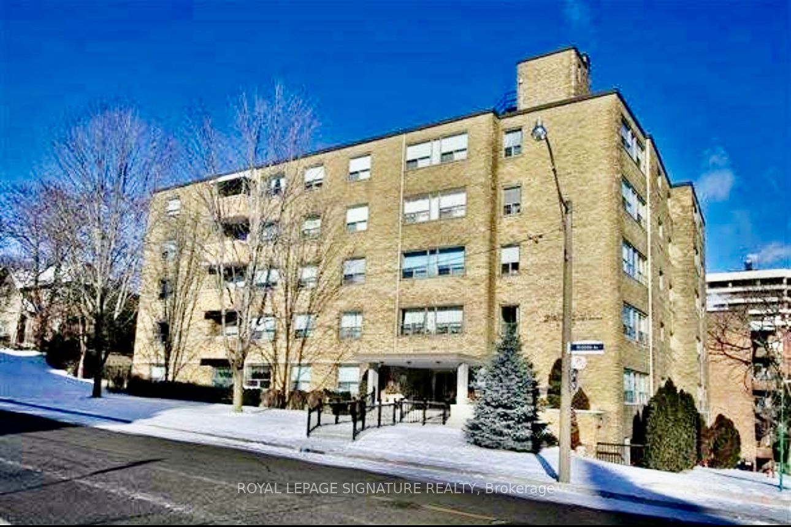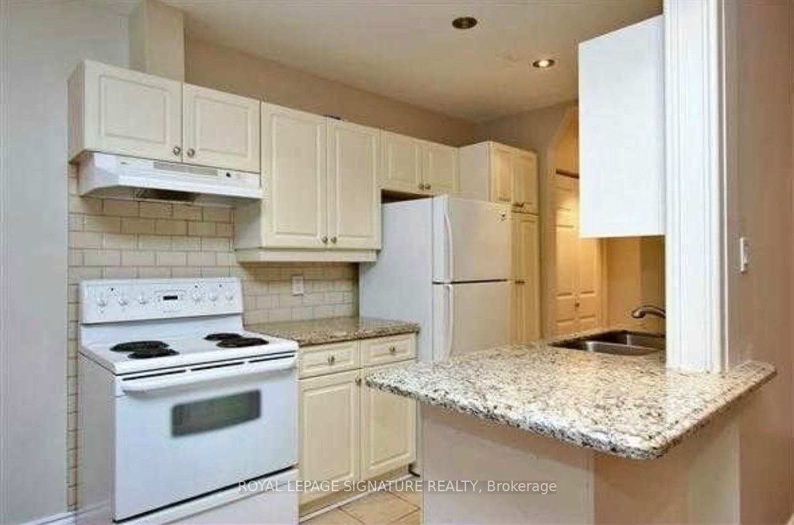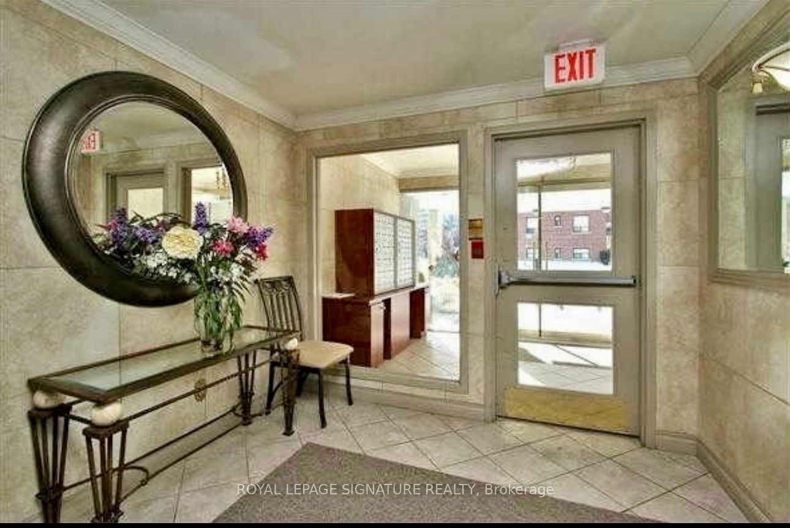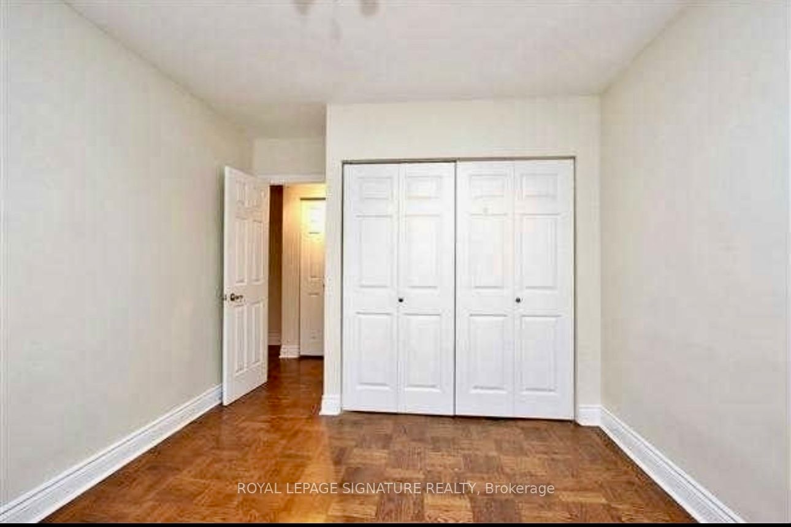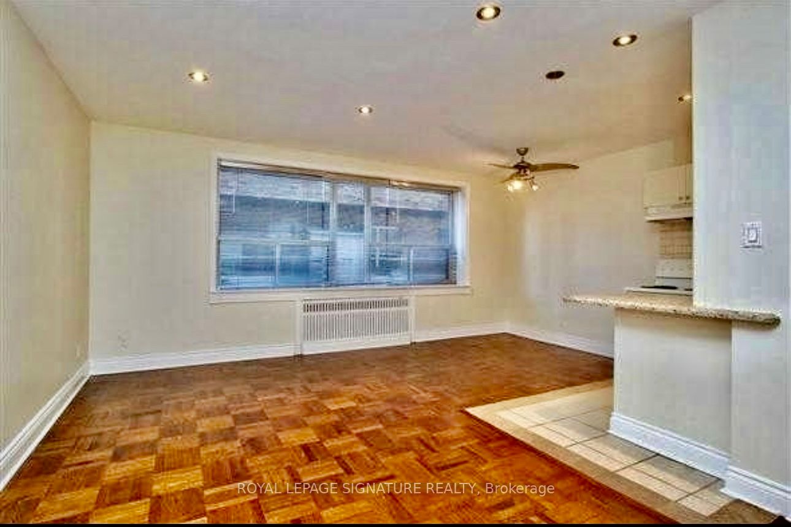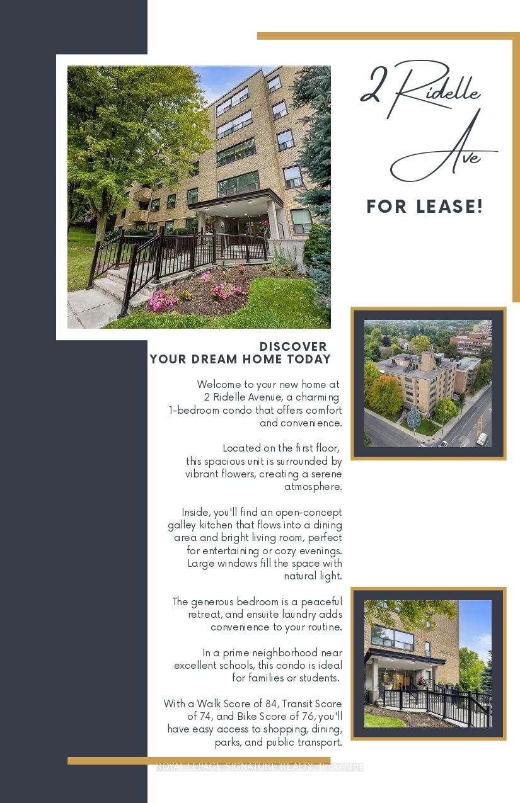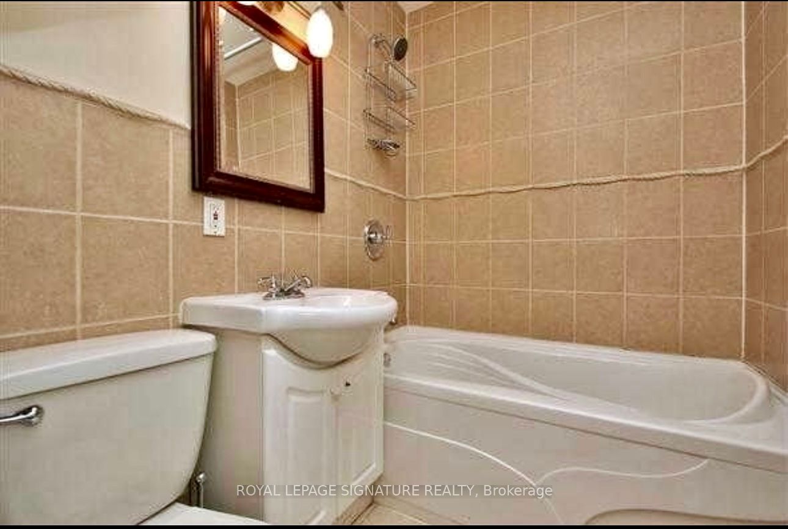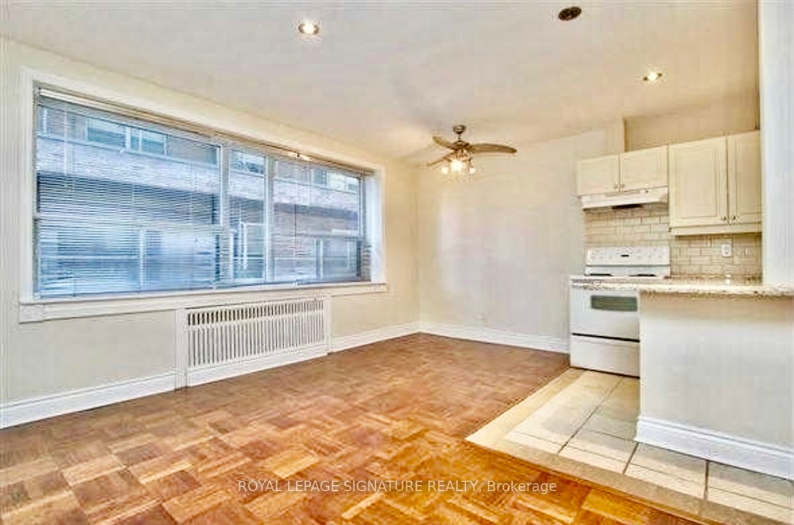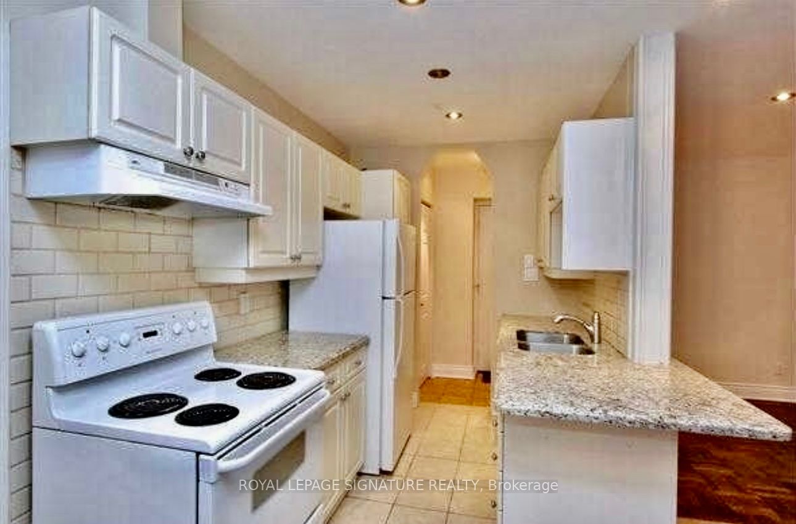$2,300
Available - For Rent
Listing ID: C9393690
2 Ridelle Ave , Unit 105, Toronto, M6B 1H4, Ontario
| Charming Large 1-Bedroom Condo at 2 Ridelle Avenue #105 Your Ideal Urban Retreat! Welcome to your new home at 2 Ridelle Avenue, a beautifully appointed 1-bedroom condo that perfectly combines comfort, convenience, and charm. Nestled on the first floor, this spacious unit is surrounded by vibrant flowers, offering a serene and inviting atmosphere right at your doorstep.Step inside to discover an open-concept galley kitchen that flows seamlessly into a formal dining area and a bright living room. This design is perfect for entertaining friends or enjoying cozy evenings at home. Large windows invite abundant natural light, creating a warm and welcoming ambiance throughout the space.The generous bedroom provides a peaceful sanctuary for relaxation, and the ensuite laundry adds an extra layer of convenience to your daily routine.Located in a prime neighborhood, this condo is just a stones throw from excellent schools,making it an ideal choice for families or those pursuing educational opportunities. With a WalkScore of 84, a Transit Score of 74, and a Bike Score of 76, you'll have easy access to everything you need from shopping and dining to parks and public transportation.Rent includes heat and water, while hydro is extra, making budgeting a breeze.Don't miss this opportunity to lease a slice of urban paradise. Schedule your viewing today and experience the perfect blend of comfort and convenience at 2 Ridelle Avenue #105! |
| Extras: Fridge, Stove, Dishwasher, All Window Coverings & Existing Furniture Included In The Monthly Rent Amount !!! Parking is Extra $50 From Management |
| Price | $2,300 |
| Address: | 2 Ridelle Ave , Unit 105, Toronto, M6B 1H4, Ontario |
| Province/State: | Ontario |
| Condo Corporation No | TSCC |
| Level | 1 |
| Unit No | 4 |
| Directions/Cross Streets: | Bathurst St & Eglinton Ave W |
| Rooms: | 4 |
| Bedrooms: | 1 |
| Bedrooms +: | |
| Kitchens: | 1 |
| Family Room: | N |
| Basement: | None |
| Furnished: | Y |
| Approximatly Age: | 31-50 |
| Property Type: | Condo Apt |
| Style: | Multi-Level |
| Exterior: | Brick |
| Garage Type: | None |
| Garage(/Parking)Space: | 0.00 |
| Drive Parking Spaces: | 0 |
| Park #1 | |
| Parking Type: | None |
| Exposure: | E |
| Balcony: | None |
| Locker: | None |
| Pet Permited: | Restrict |
| Retirement Home: | N |
| Approximatly Age: | 31-50 |
| Approximatly Square Footage: | 600-699 |
| Property Features: | Hospital, Park, Place Of Worship, Ravine, School Bus Route |
| CAC Included: | Y |
| Water Included: | Y |
| Common Elements Included: | Y |
| Heat Included: | Y |
| Building Insurance Included: | Y |
| Fireplace/Stove: | N |
| Heat Source: | Gas |
| Heat Type: | Forced Air |
| Central Air Conditioning: | Central Air |
| Laundry Level: | Main |
| Ensuite Laundry: | Y |
| Although the information displayed is believed to be accurate, no warranties or representations are made of any kind. |
| ROYAL LEPAGE SIGNATURE REALTY |
|
|

NASSER NADA
Broker
Dir:
416-859-5645
Bus:
905-507-4776
| Book Showing | Email a Friend |
Jump To:
At a Glance:
| Type: | Condo - Condo Apt |
| Area: | Toronto |
| Municipality: | Toronto |
| Neighbourhood: | Forest Hill North |
| Style: | Multi-Level |
| Approximate Age: | 31-50 |
| Beds: | 1 |
| Baths: | 1 |
| Fireplace: | N |
Locatin Map:

