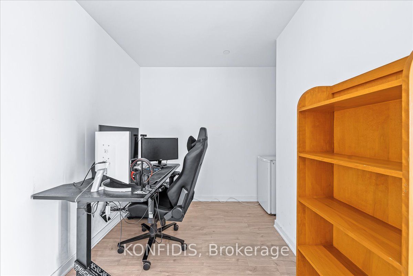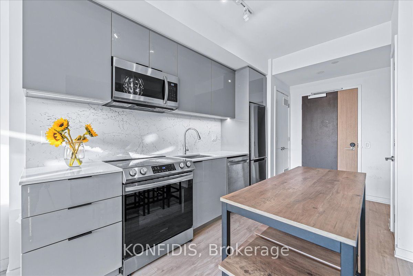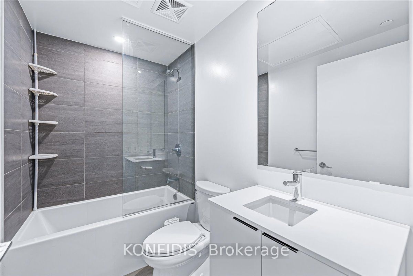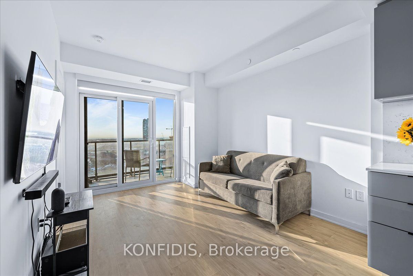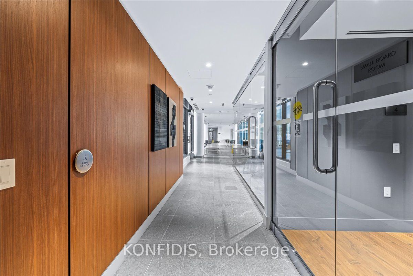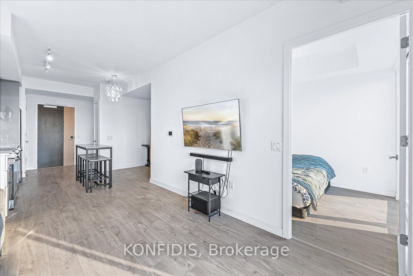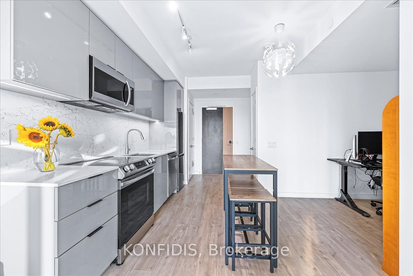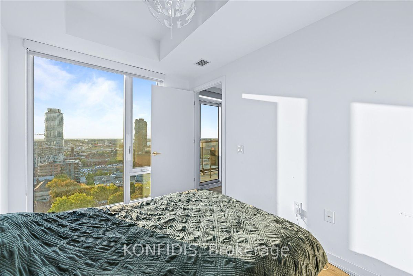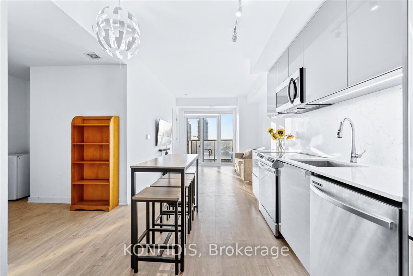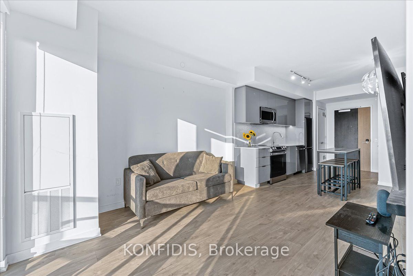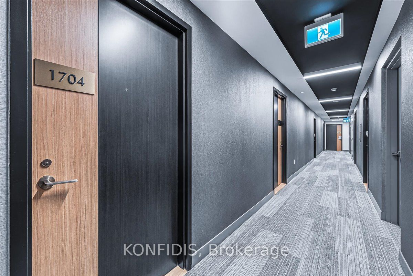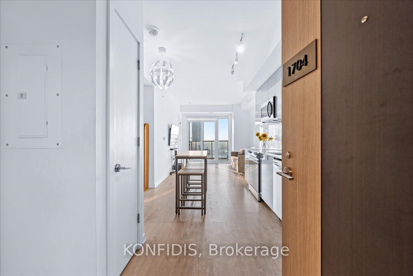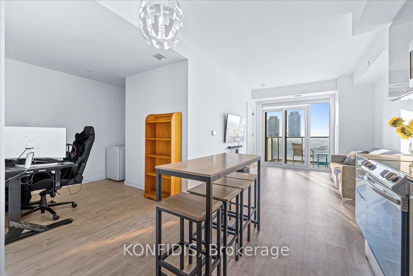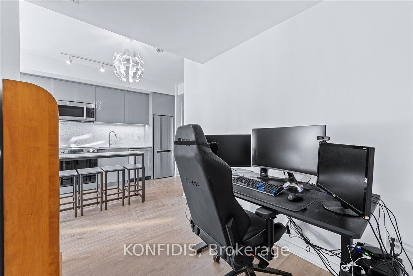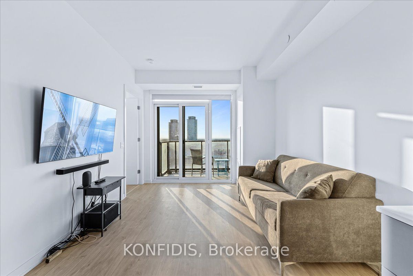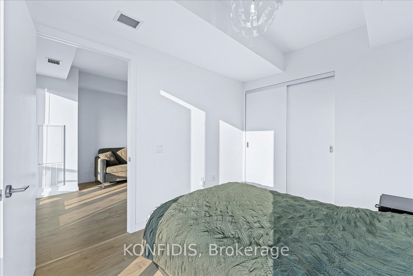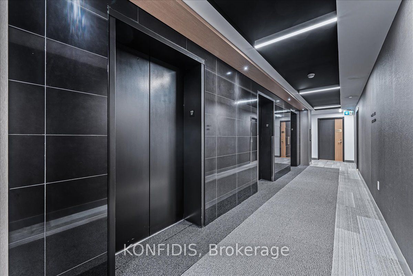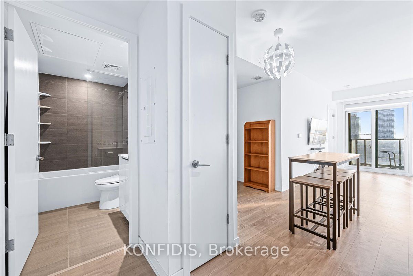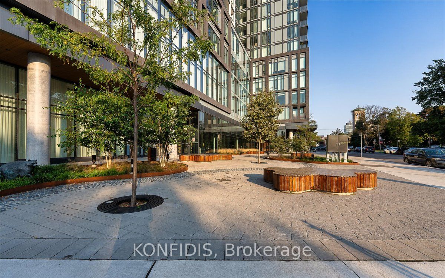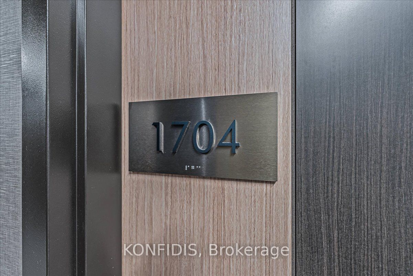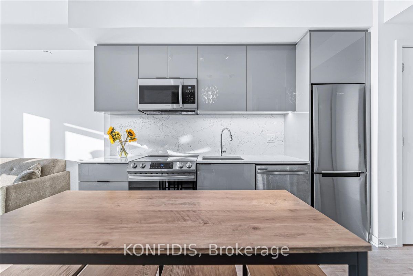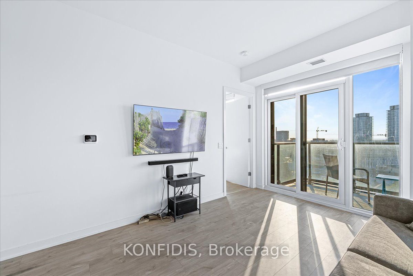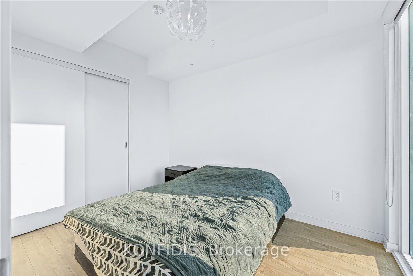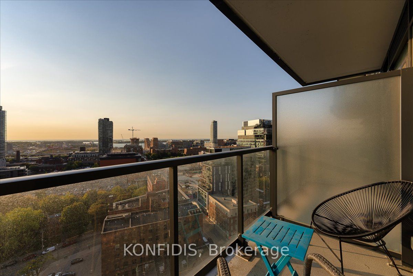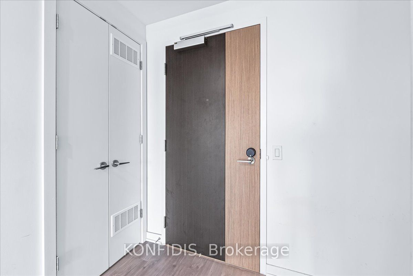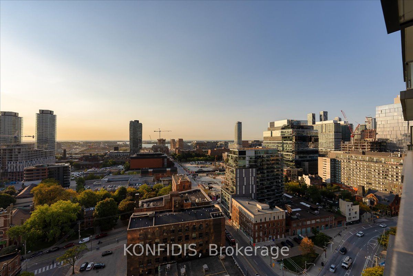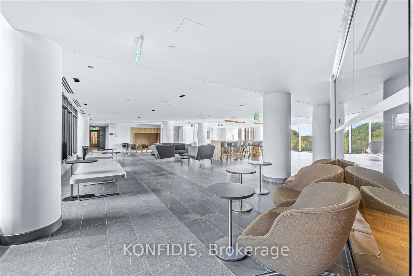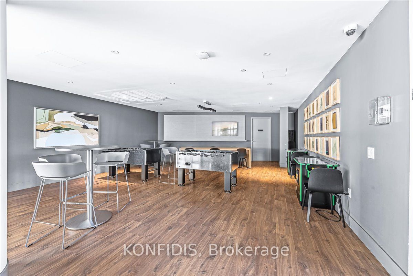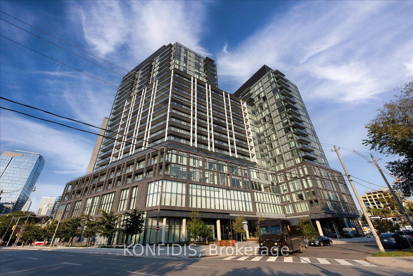$499,000
Available - For Sale
Listing ID: C9394630
48 Power St , Unit 1704, Toronto, M5A 3A6, Ontario
| This Stunning 1-Bedroom + Den Unit At The Prestigious 'Home On Power' By Great Gulf Offers An Exceptional Living Experience. South-Facing With Breathtaking Lake Views, The Condo Boasts A Functional Layout With Floor-To-Ceiling Windows, 9-Foot Ceilings, And A Versatile SpaciousThis Stunning 1-Bedroom + Den Unit At The Prestigious 'Home On Power' By Great Gulf Offers An Exceptional Living Experience. South-Facing With Breathtaking Lake Views, The Condo Boasts A Functional Layout With Floor-To-Ceiling Windows, 9-Foot Ceilings, And A Versatile and Spacious Den That Can Easily Be Used As A Second Bedroom.Thoughtfully Upgraded, The Unit Features Custom Blackout Blinds, Upgraded Countertops, And A Sleek Glass-Enclosed Shower. A Locker Is Also Included, Providing Valuable Extra Storage.Located In One Of Toronto's Most Vibrant Neighbourhoods, The Building Is Conveniently Close To Major Highways For Easy Commuting And Has A Dog Park Right Across The Street. Amenities Include A Pool, Study Room, Gym, Yoga Studio, Lounge, Party Room, And Outdoor BBQ Area. |
| Extras: Washer, Dryer, Stove/Oven , Microwave, Fridge/Freezer, Dishwasher, Locker. |
| Price | $499,000 |
| Taxes: | $2461.00 |
| Assessment Year: | 2024 |
| Maintenance Fee: | 406.04 |
| Address: | 48 Power St , Unit 1704, Toronto, M5A 3A6, Ontario |
| Province/State: | Ontario |
| Condo Corporation No | TSCP |
| Level | 16 |
| Unit No | 5 |
| Directions/Cross Streets: | Richmond St E & Parliament St |
| Rooms: | 3 |
| Bedrooms: | 1 |
| Bedrooms +: | 1 |
| Kitchens: | 1 |
| Family Room: | N |
| Basement: | None |
| Approximatly Age: | 0-5 |
| Property Type: | Condo Apt |
| Style: | Apartment |
| Exterior: | Brick, Concrete |
| Garage Type: | Underground |
| Garage(/Parking)Space: | 0.00 |
| Drive Parking Spaces: | 0 |
| Park #1 | |
| Parking Type: | None |
| Park #2 | |
| Parking Type: | None |
| Exposure: | S |
| Balcony: | Open |
| Locker: | Owned |
| Pet Permited: | Restrict |
| Retirement Home: | N |
| Approximatly Age: | 0-5 |
| Approximatly Square Footage: | 500-599 |
| Building Amenities: | Concierge, Outdoor Pool, Party/Meeting Room, Rooftop Deck/Garden, Visitor Parking |
| Property Features: | Arts Centre, Lake/Pond, Library, Park, Public Transit |
| Maintenance: | 406.04 |
| Common Elements Included: | Y |
| Building Insurance Included: | Y |
| Fireplace/Stove: | N |
| Heat Source: | Gas |
| Heat Type: | Forced Air |
| Central Air Conditioning: | Central Air |
| Laundry Level: | Main |
| Ensuite Laundry: | Y |
| Elevator Lift: | Y |
$
%
Years
This calculator is for demonstration purposes only. Always consult a professional
financial advisor before making personal financial decisions.
| Although the information displayed is believed to be accurate, no warranties or representations are made of any kind. |
| KONFIDIS |
|
|

NASSER NADA
Broker
Dir:
416-859-5645
Bus:
905-507-4776
| Book Showing | Email a Friend |
Jump To:
At a Glance:
| Type: | Condo - Condo Apt |
| Area: | Toronto |
| Municipality: | Toronto |
| Neighbourhood: | Moss Park |
| Style: | Apartment |
| Approximate Age: | 0-5 |
| Tax: | $2,461 |
| Maintenance Fee: | $406.04 |
| Beds: | 1+1 |
| Baths: | 1 |
| Fireplace: | N |
Locatin Map:
Payment Calculator:

